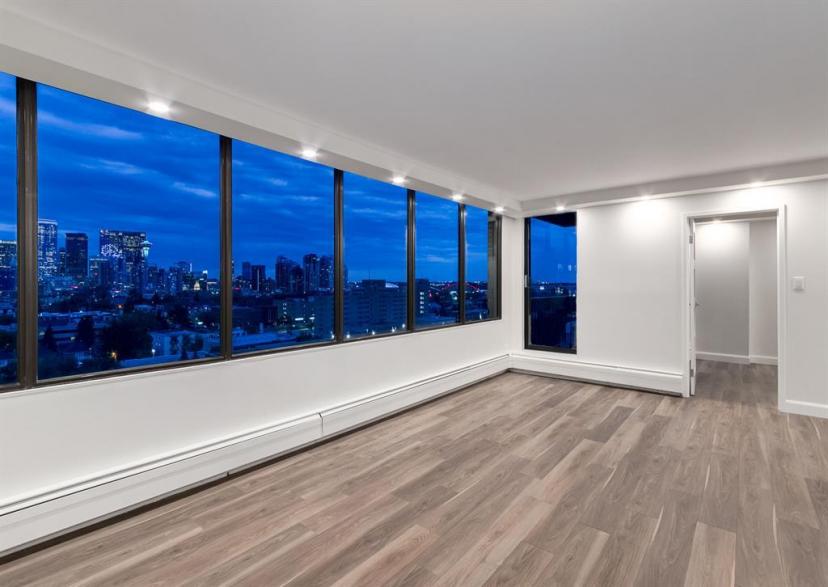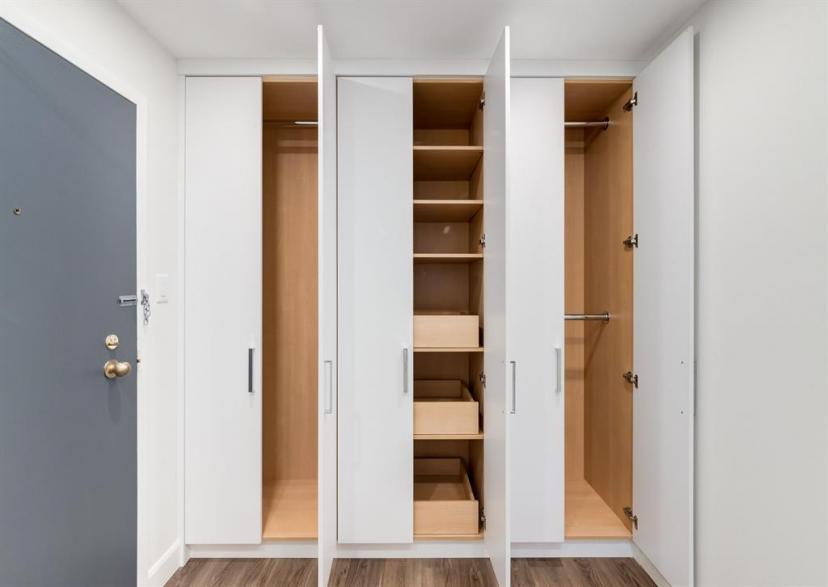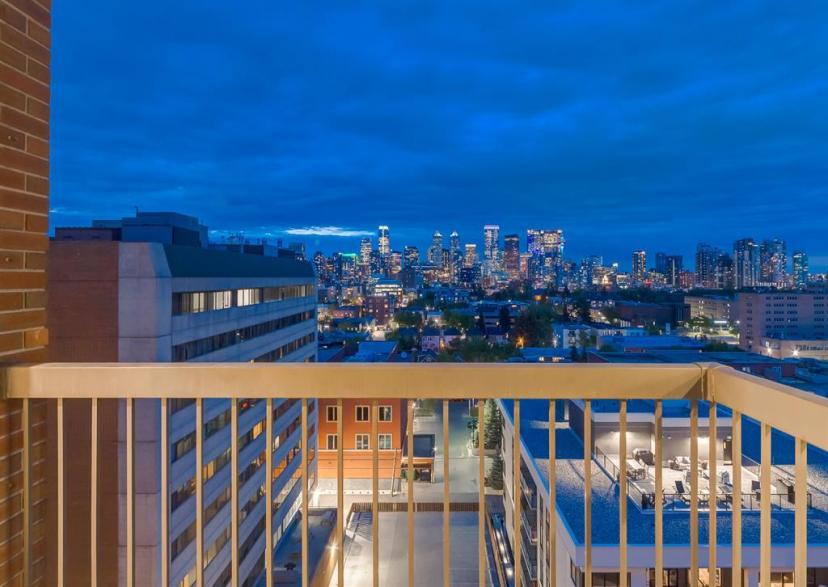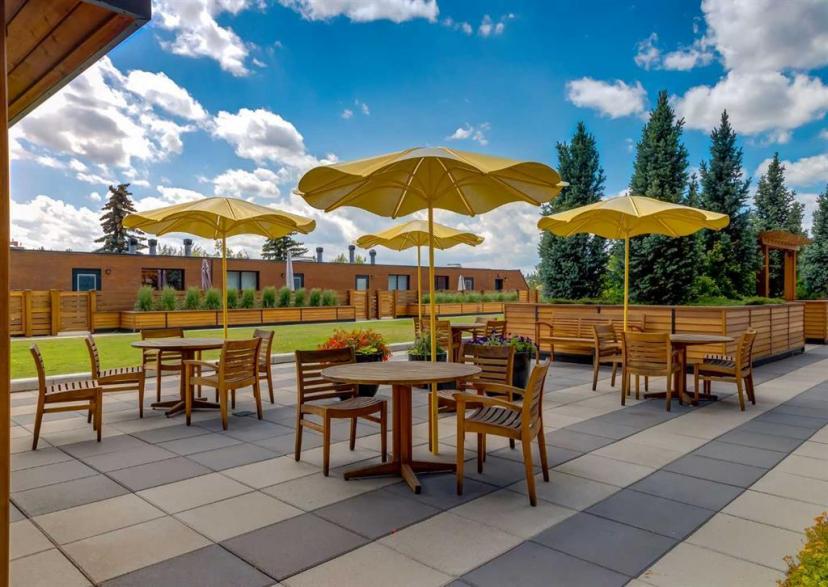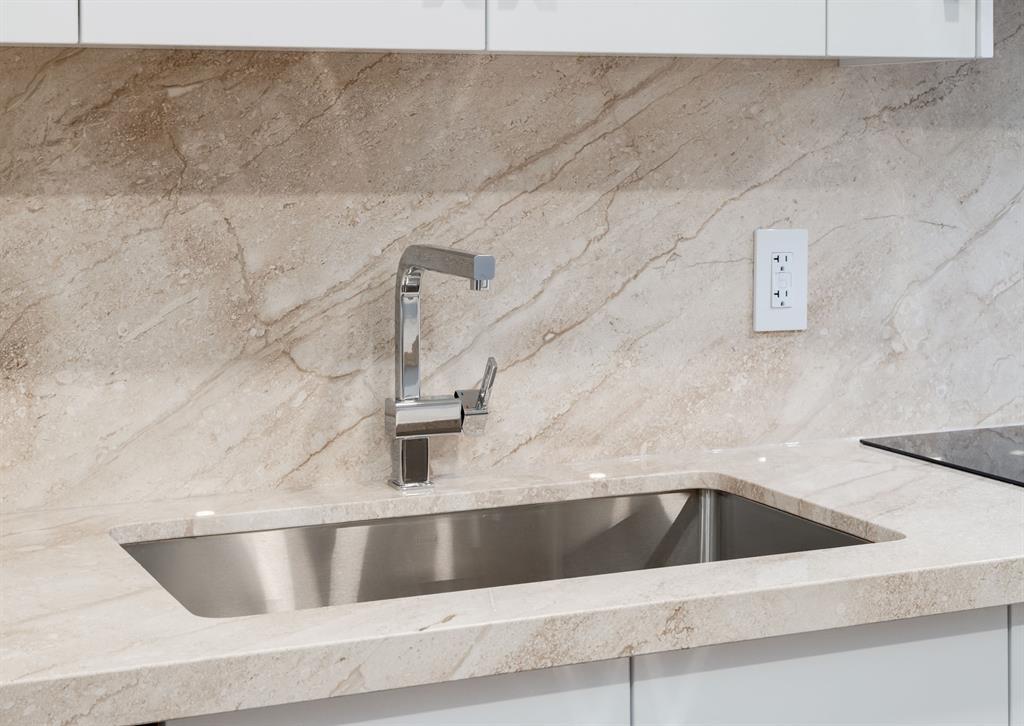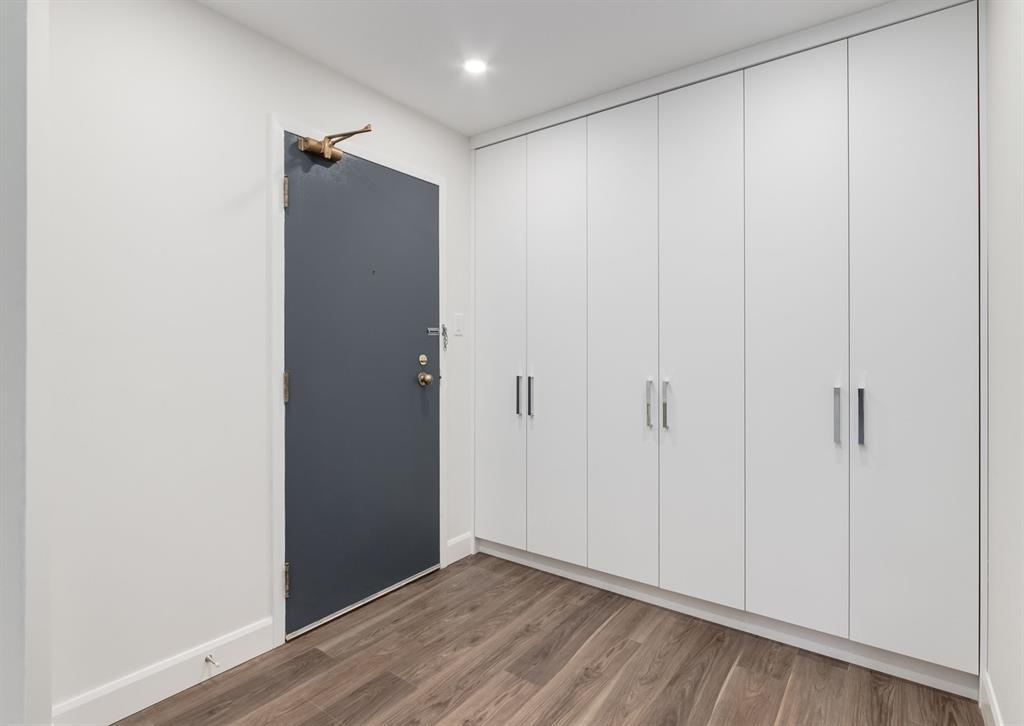- Alberta
- Calgary
330 26 Ave SW
CAD$875,000
CAD$875,000 Asking price
1201 330 26 Ave SWCalgary, Alberta, T2S2T3
Delisted
321| 1459.1 sqft
Listing information last updated on September 16th, 2023 at 3:15am UTC.

Open Map
Log in to view more information
Go To LoginSummary
IDA2052203
StatusDelisted
Ownership TypeCondominium/Strata
Brokered ByRE/MAX FIRST
TypeResidential Apartment
AgeConstructed Date: 1977
Land SizeUnknown
Square Footage1459.1 sqft
RoomsBed:3,Bath:2
Maint Fee1226.71 / Monthly
Maint Fee Inclusions
Virtual Tour
Detail
Building
Bathroom Total2
Bedrooms Total3
Bedrooms Above Ground3
AmenitiesExercise Centre,Guest Suite,Swimming,Party Room,Whirlpool
AppliancesWasher,Refrigerator,Cooktop - Electric,Dishwasher,Oven,Dryer
Constructed Date1977
Construction MaterialPoured concrete
Construction Style AttachmentAttached
Cooling TypeNone
Exterior FinishBrick,Concrete
Fireplace PresentFalse
Flooring TypeVinyl
Half Bath Total0
Heating TypeBaseboard heaters,See remarks
Size Interior1459.1 sqft
Stories Total17
Total Finished Area1459.1 sqft
TypeApartment
Land
Size Total TextUnknown
Acreagefalse
Surrounding
Community FeaturesPets Allowed With Restrictions
Zoning DescriptionC-COR1 f4.5h46
Other
FeaturesElevator,Guest Suite,Parking
PoolIndoor pool
FireplaceFalse
HeatingBaseboard heaters,See remarks
Unit No.1201
Remarks
Exclusive Roxboro House! Exceptional Management! Concrete structure, quiet. Central Air Conditioning! Spectacular three bedroom Air Conditioned completely renovated and re-designed condo with fabulous breathtaking views of THE CALGARY TOWER, Downtown Calgary and surrounding area. Living, dining, kitchen all share the magnificent view as well as you can enjoy the corner balcony with access from the living area. Kitchen has built-in Blomberg Fridge with filtered water dispenser/icemaker, Bosch Built-in dual wall ovens (air fryer/convection), Bosch Induction cook top, Bosch Dishwasher, Silhouette Wine Fridge. (All appliances have 3 Year Extended Warranty). Primary bedroom with luxurious en-suite bathroom has spacious shower with rain head feature and beautiful glass doors. Another full bathroom with LG full size Tower washer/dryer complete this beautiful space, rain head feature. Bathrooms have Grohe shower fixtures, custom vanities to maximize storage. Two other bedrooms. Big walk-in closet plus built-in coat closet at the entrance to unit utilizes space to the maximum. Lots of pot lights throughout enhances the ambiance, beautiful built-ins for efficient storage while allowing ample space for arranging living to suit the discerning owner. North exposure with huge windows are absolutely amazing with tons of natural light during the day and a spectacular view at night time. USB integrated power outlets throughout. Plumbing and heating valves upgraded as per requirements. One assigned parking stall. Amenities include 24-hour Concierge, Guest Suite, Pool, Hot Tub, Sauna, Party Room, Games Room, Gym, Workshop, Visitor Parking. No Pets allowed at Roxboro House. See the fabulous Re-designed Sun Deck/Patio on the fourth floor is one of a kind! Most windows replaced! Others and balcony door scheduled for replacement in the near future. Impeccable maintenance. Improvements are always continuous. Move in today and enjoy! (id:22211)
The listing data above is provided under copyright by the Canada Real Estate Association.
The listing data is deemed reliable but is not guaranteed accurate by Canada Real Estate Association nor RealMaster.
MLS®, REALTOR® & associated logos are trademarks of The Canadian Real Estate Association.
Location
Province:
Alberta
City:
Calgary
Community:
Mission
Room
Room
Level
Length
Width
Area
Primary Bedroom
Main
16.93
11.68
197.73
16.92 Ft x 11.67 Ft
Bedroom
Main
14.93
12.57
187.58
14.92 Ft x 12.58 Ft
Bedroom
Main
16.08
10.24
164.56
16.08 Ft x 10.25 Ft
Living
Main
27.43
15.81
433.73
27.42 Ft x 15.83 Ft
Dining
Main
10.76
6.66
71.67
10.75 Ft x 6.67 Ft
Kitchen
Main
13.42
7.58
101.70
13.42 Ft x 7.58 Ft
3pc Bathroom
Main
NaN
Measurements not available
4pc Bathroom
Main
NaN
Measurements not available
Storage
Main
6.99
4.00
27.97
7.00 Ft x 4.00 Ft
Book Viewing
Your feedback has been submitted.
Submission Failed! Please check your input and try again or contact us














