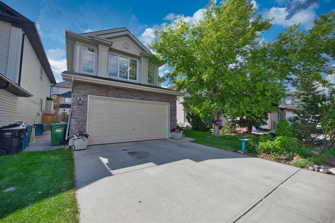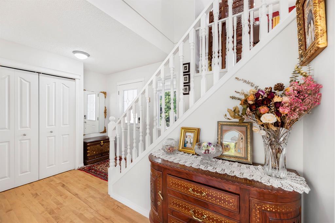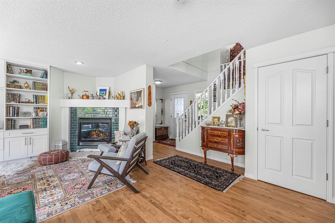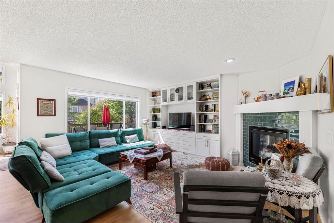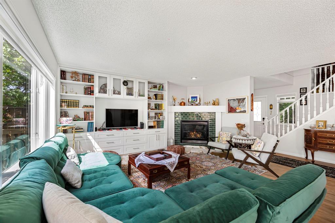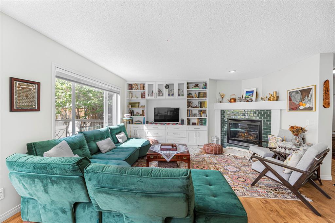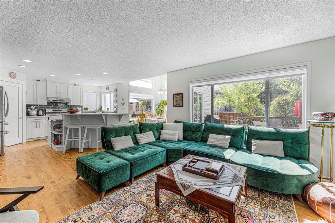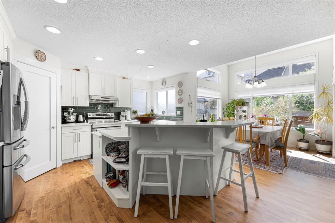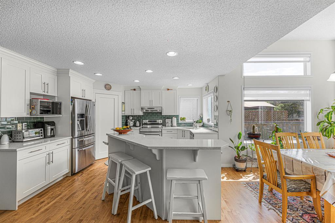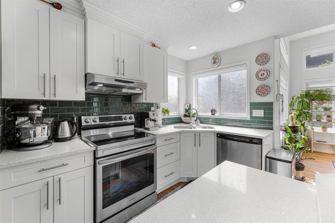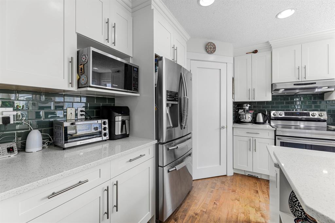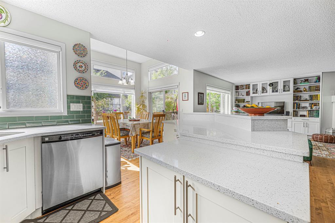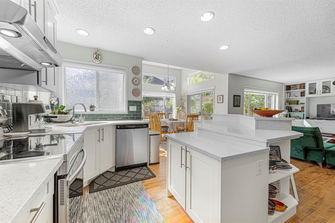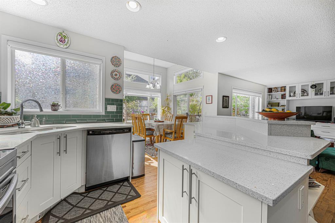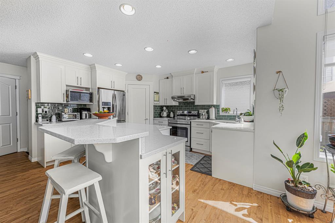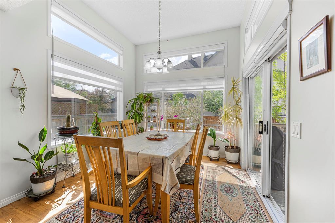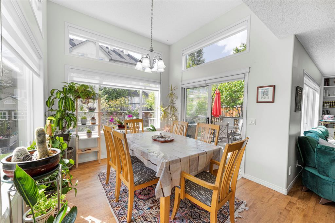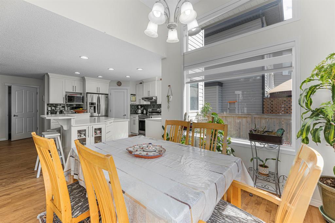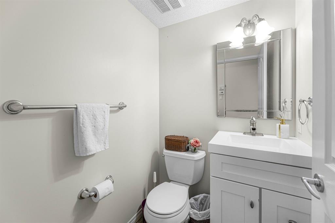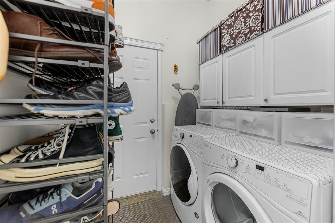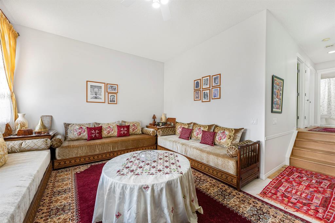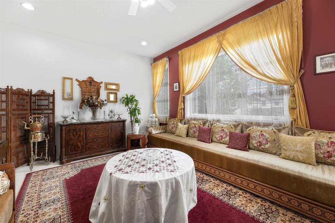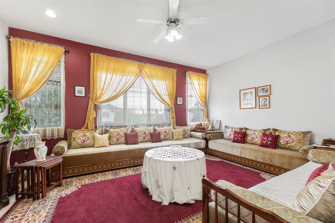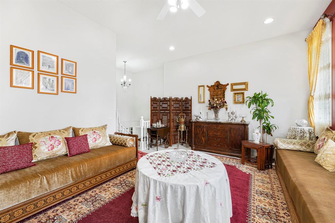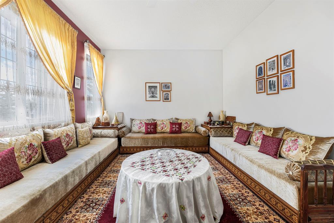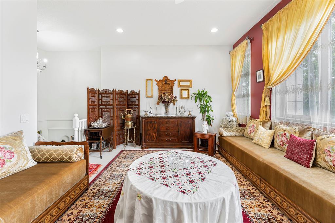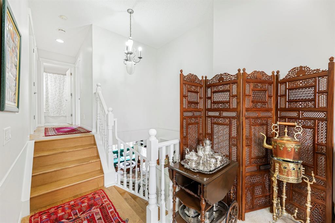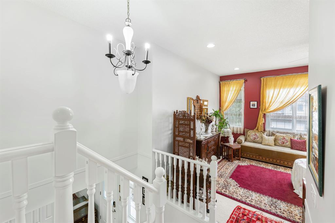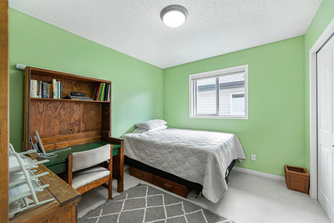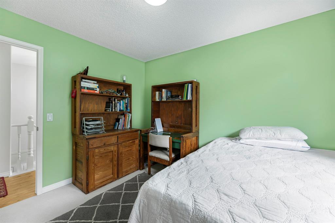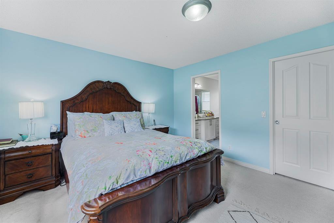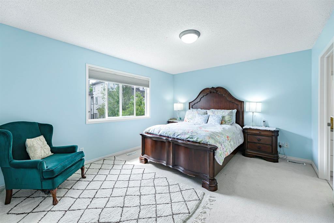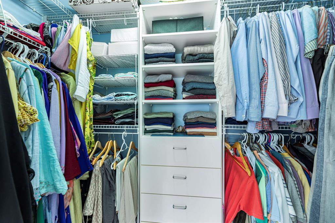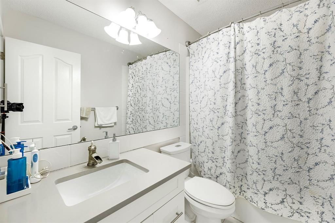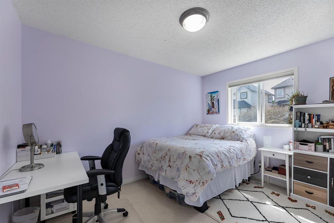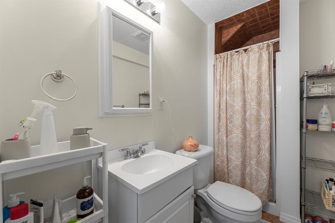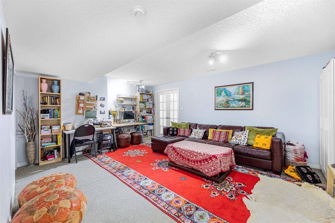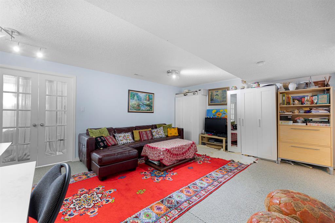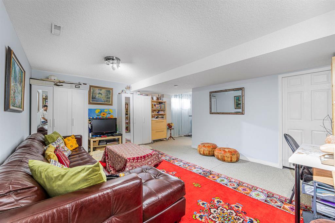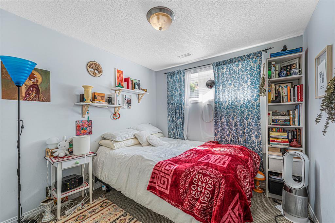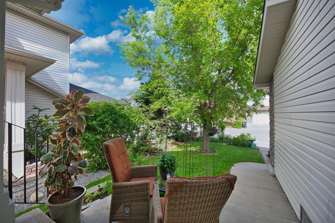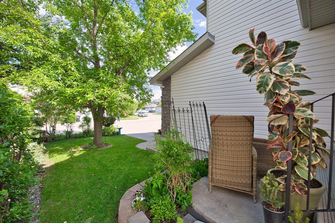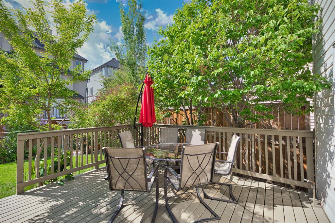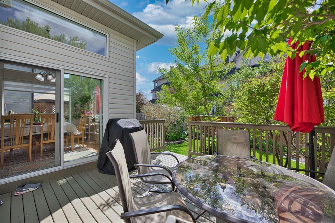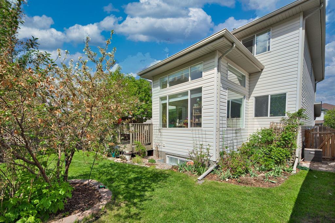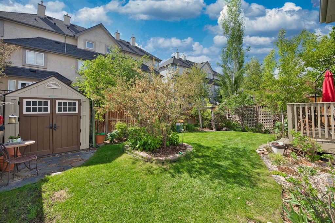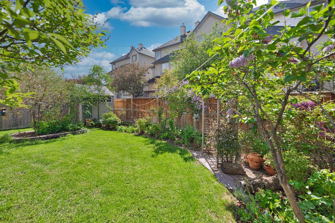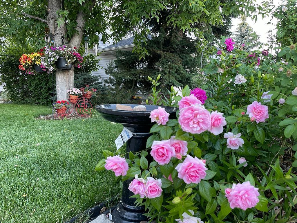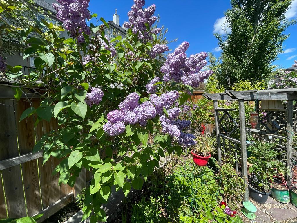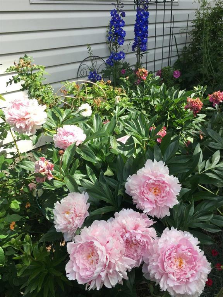- Alberta
- Calgary
33 Simcoe Cir SW
CAD$799,000
CAD$799,000 Asking price
33 Simcoe Circle SWCalgary, Alberta, T3H4S6
Delisted · Delisted ·
3+144| 1739 sqft
Listing information last updated on Sat Jun 03 2023 10:04:59 GMT-0400 (Eastern Daylight Time)

Open Map
Log in to view more information
Go To LoginSummary
IDA2053869
StatusDelisted
Ownership TypeFreehold
Brokered ByROYAL LEPAGE BENCHMARK
TypeResidential House,Detached
AgeConstructed Date: 2001
Land Size386 m2|4051 - 7250 sqft
Square Footage1739 sqft
RoomsBed:3+1,Bath:4
Virtual Tour
Detail
Building
Bathroom Total4
Bedrooms Total4
Bedrooms Above Ground3
Bedrooms Below Ground1
AppliancesRefrigerator,Dishwasher,Stove,Microwave,Hood Fan,Washer & Dryer
Basement DevelopmentFinished
Basement TypeFull (Finished)
Constructed Date2001
Construction MaterialWood frame
Construction Style AttachmentDetached
Cooling TypeCentral air conditioning
Fireplace PresentTrue
Fireplace Total1
Flooring TypeCarpeted,Hardwood
Foundation TypePoured Concrete
Half Bath Total1
Heating FuelNatural gas
Heating TypeForced air
Size Interior1739 sqft
Stories Total2
Total Finished Area1739 sqft
TypeHouse
Land
Size Total386 m2|4,051 - 7,250 sqft
Size Total Text386 m2|4,051 - 7,250 sqft
Acreagefalse
Fence TypeFence
Landscape FeaturesLandscaped
Size Irregular386.00
Surrounding
Zoning DescriptionR-C1
BasementFinished,Full (Finished)
FireplaceTrue
HeatingForced air
Remarks
Located location location. This home is located in the heart of the desirable Westend and walking distance to Westside recenter, LRT and Bus station. From the moment you enter the home you will notice the pride of ownership throughout this beautiful home. This home has had many upgrades over the years including the stunning hardwood floors throughout the main. The hardwood floors add the perfect amount of contrast to the updated white kitchen. The kitchen offers the perfect open layout around the center island with stunning quartz counter tops. You will enjoy cooking with your newer stainless appliances. After dinner grab a book off the built-in entertainment center in the living room and sit down and enjoy your cozy fireplace. On those warm summer nights head outside and relax in your mature landscaped yard with flowers, trees and plenty of sunshine. At the end of the day let the beautiful hardwood floors guide you up the stairs to the upper floor where you can rest in the large primary bedroom with ensuite. On the upper floor you will also find 2 more bedrooms, full bathroom and a large family room. If you require more living space, you can take advantage of the developed basement where you will find a 4th bedroom, bathroom and a rec room. Don’t let this amazing home pass you by, book your showing today. (id:22211)
The listing data above is provided under copyright by the Canada Real Estate Association.
The listing data is deemed reliable but is not guaranteed accurate by Canada Real Estate Association nor RealMaster.
MLS®, REALTOR® & associated logos are trademarks of The Canadian Real Estate Association.
Location
Province:
Alberta
City:
Calgary
Community:
Signal Hill
Room
Room
Level
Length
Width
Area
3pc Bathroom
Second
0.00
0.00
0.00
.00 Ft x .00 Ft
4pc Bathroom
Second
0.00
0.00
0.00
.00 Ft x .00 Ft
Bedroom
Second
10.93
9.58
104.66
10.92 Ft x 9.58 Ft
Bedroom
Second
10.93
11.91
130.11
10.92 Ft x 11.92 Ft
Primary Bedroom
Second
14.17
12.01
170.19
14.17 Ft x 12.00 Ft
Family
Second
19.00
13.58
258.02
19.00 Ft x 13.58 Ft
3pc Bathroom
Bsmt
0.00
0.00
0.00
.00 Ft x .00 Ft
Bedroom
Bsmt
8.99
9.68
87.00
9.00 Ft x 9.67 Ft
Recreational, Games
Bsmt
19.16
23.06
441.91
19.17 Ft x 23.08 Ft
Furnace
Bsmt
13.85
15.42
213.49
13.83 Ft x 15.42 Ft
Dining
Main
9.91
10.01
99.15
9.92 Ft x 10.00 Ft
Kitchen
Main
15.75
13.85
218.03
15.75 Ft x 13.83 Ft
2pc Bathroom
Main
0.00
0.00
0.00
.00 Ft x .00 Ft
Living
Unknown
13.25
15.26
202.21
13.25 Ft x 15.25 Ft
Book Viewing
Your feedback has been submitted.
Submission Failed! Please check your input and try again or contact us

