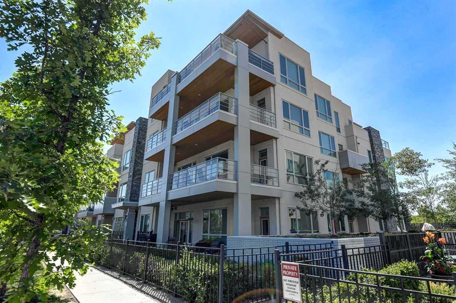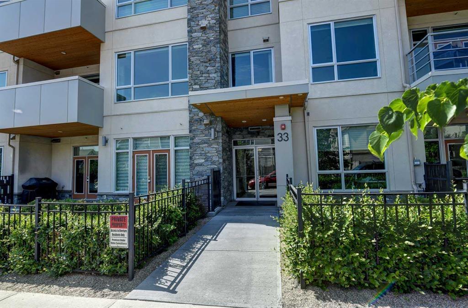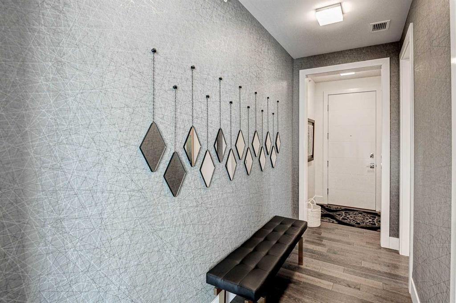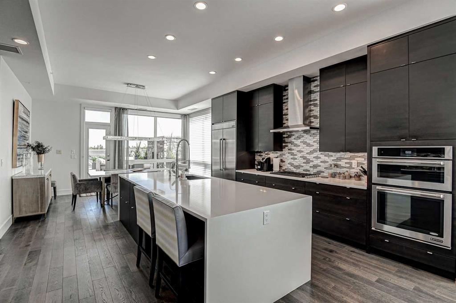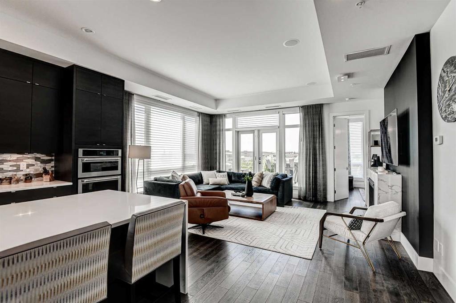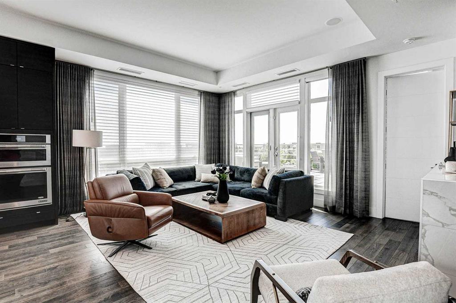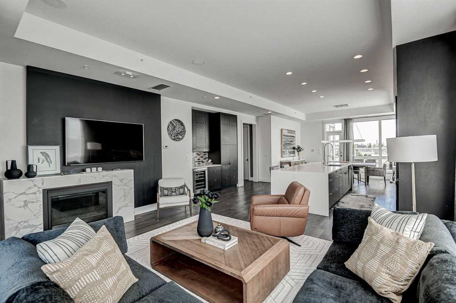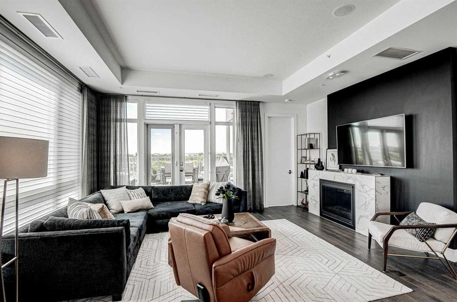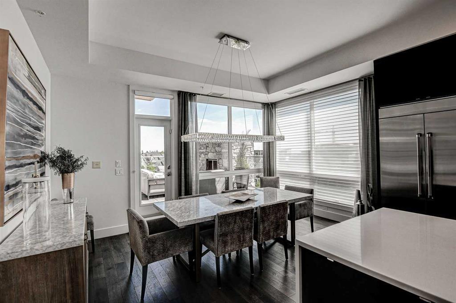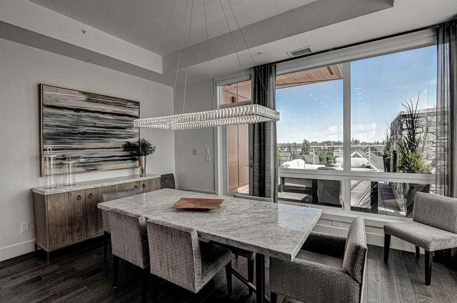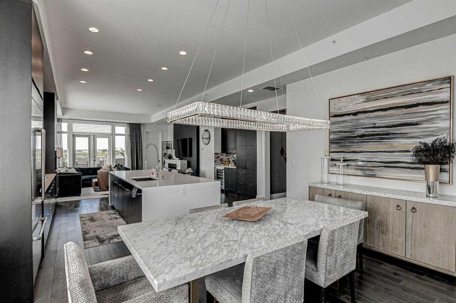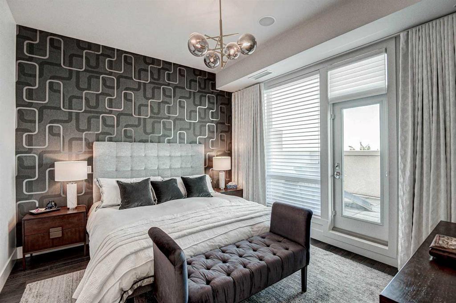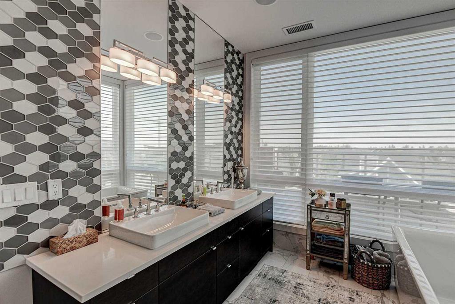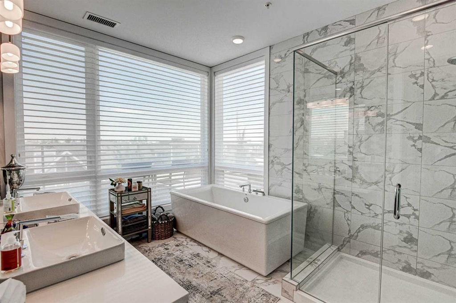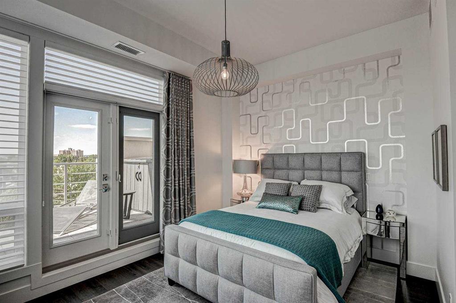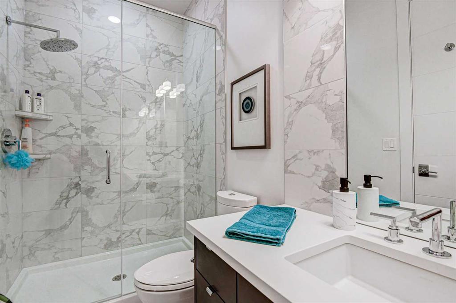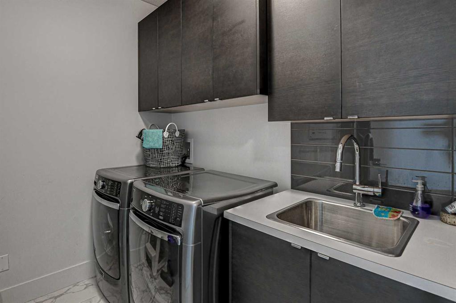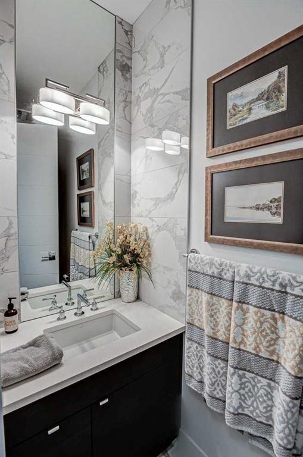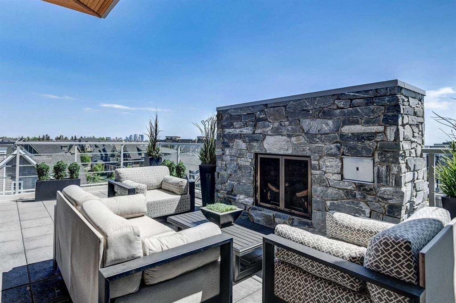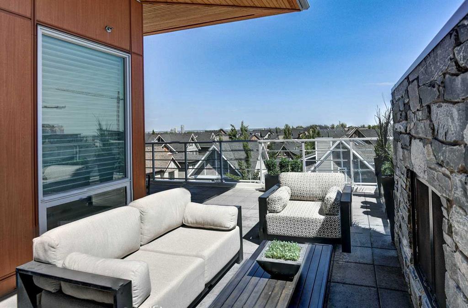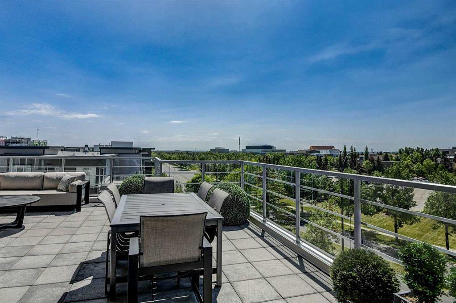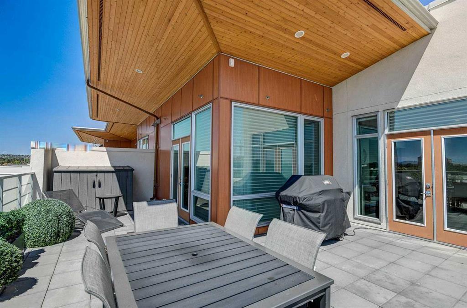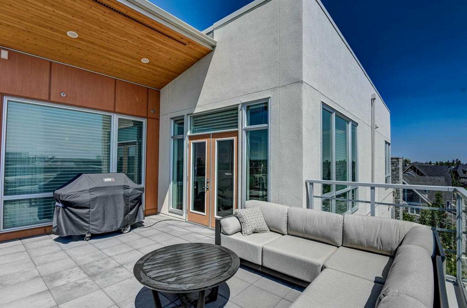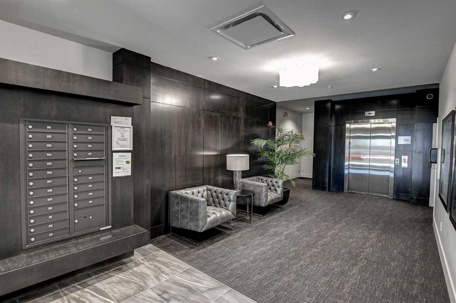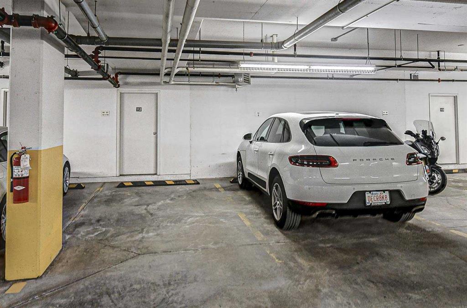- Alberta
- Calgary
33 Burma Star Rd SW
CAD$1,250,000
CAD$1,250,000 Asking price
403 33 Burma Star Road SWCalgary, Alberta, T3E7Y9
Delisted · Delisted ·
232| 1618 sqft
Listing information last updated on Sun Jun 11 2023 06:27:12 GMT-0400 (Eastern Daylight Time)

Open Map
Log in to view more information
Go To LoginSummary
IDA2056168
StatusDelisted
Ownership TypeCondominium/Strata
Brokered ByRE/MAX HOUSE OF REAL ESTATE
TypeResidential Apartment
AgeConstructed Date: 2015
Land SizeUnknown
Square Footage1618 sqft
RoomsBed:2,Bath:3
Maint Fee1089 / Monthly
Maint Fee Inclusions
Virtual Tour
Detail
Building
Bathroom Total3
Bedrooms Total2
Bedrooms Above Ground2
AppliancesWasher,Refrigerator,Cooktop - Gas,Dishwasher,Oven,Dryer,Microwave,Hood Fan,Window Coverings
Basement TypeNone
Constructed Date2015
Construction MaterialWood frame
Construction Style AttachmentAttached
Cooling TypeCentral air conditioning
Exterior FinishStone,Stucco
Fireplace PresentTrue
Fireplace Total2
Flooring TypeCeramic Tile,Hardwood
Foundation TypePoured Concrete
Half Bath Total1
Heating FuelNatural gas
Heating TypeIn Floor Heating
Size Interior1618 sqft
Stories Total4
Total Finished Area1618 sqft
TypeApartment
Land
Size Total TextUnknown
Acreagefalse
AmenitiesPark,Playground
Garage
Heated Garage
Underground
Surrounding
Ammenities Near ByPark,Playground
Community FeaturesPets Allowed,Pets Allowed With Restrictions
Zoning DescriptionDC
Other
FeaturesCloset Organizers,No Animal Home,No Smoking Home,Parking
BasementNone
FireplaceTrue
HeatingIn Floor Heating
Unit No.403
Prop MgmtAstoriaAsset Management
Remarks
Luxurious Jayman built Penthouse in the Overture of Currie Barracks! True opulence immediately welcomes you into a stunning open floor plan with floor to ceiling windows, 180 degree views, 10 foot ceilings and over 1000 sq ft of outdoor living space. Thoughtful floorplan is built for entertaining and features a gourmet kitchen with rich dark cabinetry, 10ft waterfall island with quartz counters, a huge great room with gas fireplace, spacious dining room and entertainment bar with refreshment cooler. Outdoor living space is second to none with a large 500+ sq ft patio capturing the south sun and mountain views and another 500 sq ft patio on the north side with downtown views and a cozy gas fireplace. Both Bedrooms open up to their own terrace and offer private ensuites. The owners suite is stunning with a large walk-in closet and a ensuite that boasts a freestanding bath, a stand alone Glass shower and a large vanity with 2 sinks. Convenient powder room is tucked away near the front entry and there is full sized laundry room with sink. Quality finishing throughout with lots of extras like: Jenn Aire appliances, 2 titled underground parking stalls, private storage room, Central AC, high end ELAN system that controls all lighting and entertainment from your phone, closet organizers and Hunter Douglas blinds and custom draperies throughout. The Overture is a well managed upscale complex built in 2015 in a well-established community. Currie Barracks in Calgary is a vibrant community with a rich history. It was a former military base that has been transformed into a residential and commercial neighborhood. The community offers a mix of housing options, preserves historical buildings, and has amenities like parks and walking trails. Conveniently located with quick access to Crowchild Trail, Glenmore Trail and Mount Royal University. (id:22211)
The listing data above is provided under copyright by the Canada Real Estate Association.
The listing data is deemed reliable but is not guaranteed accurate by Canada Real Estate Association nor RealMaster.
MLS®, REALTOR® & associated logos are trademarks of The Canadian Real Estate Association.
Location
Province:
Alberta
City:
Calgary
Community:
Currie Barracks
Room
Room
Level
Length
Width
Area
Storage
Bsmt
8.23
4.66
38.36
8.25 Ft x 4.67 Ft
Great
Main
17.49
13.48
235.80
17.50 Ft x 13.50 Ft
Kitchen
Main
16.01
10.17
162.84
16.00 Ft x 10.17 Ft
Dining
Main
16.01
11.52
184.37
16.00 Ft x 11.50 Ft
Primary Bedroom
Main
13.58
12.43
168.89
13.58 Ft x 12.42 Ft
5pc Bathroom
Main
15.49
9.42
145.81
15.50 Ft x 9.42 Ft
Other
Main
7.41
6.50
48.17
7.42 Ft x 6.50 Ft
Bedroom
Main
14.50
10.56
153.20
14.50 Ft x 10.58 Ft
3pc Bathroom
Main
9.68
4.92
47.63
9.67 Ft x 4.92 Ft
Other
Main
8.01
5.18
41.50
8.00 Ft x 5.17 Ft
2pc Bathroom
Main
7.41
2.92
21.65
7.42 Ft x 2.92 Ft
Laundry
Main
7.84
6.43
50.42
7.83 Ft x 6.42 Ft
Book Viewing
Your feedback has been submitted.
Submission Failed! Please check your input and try again or contact us

