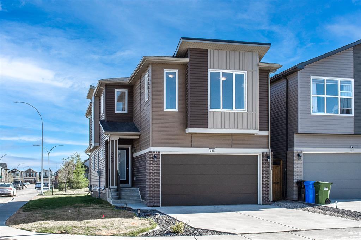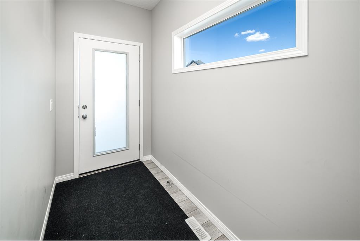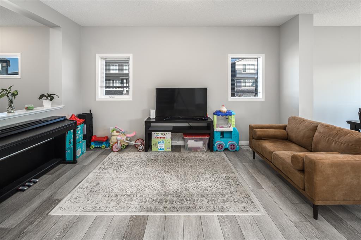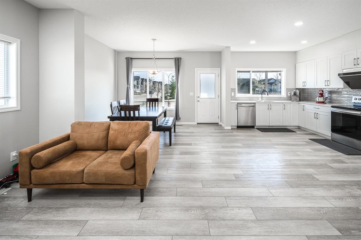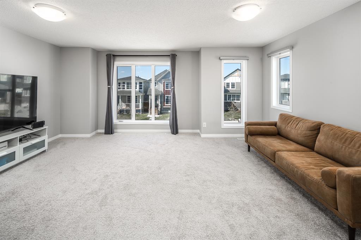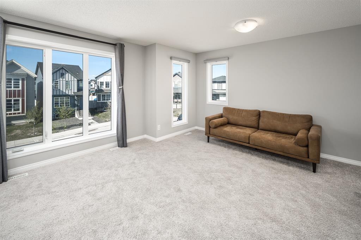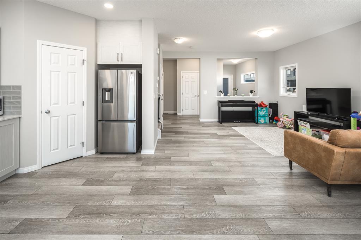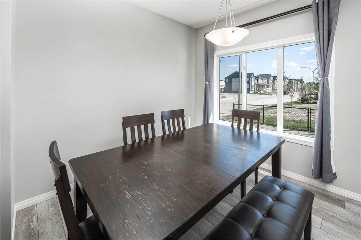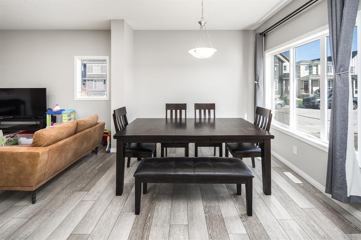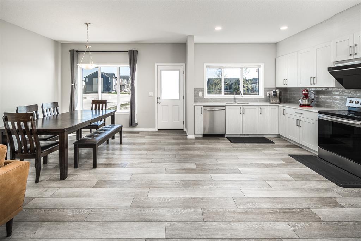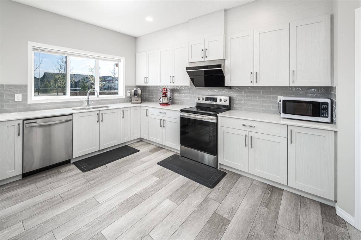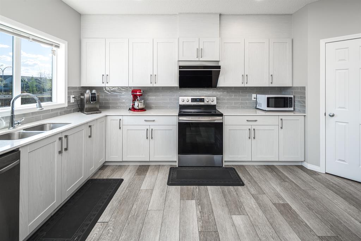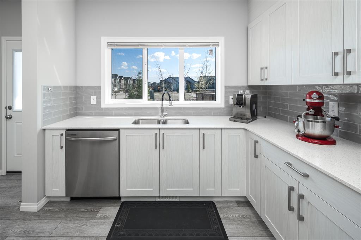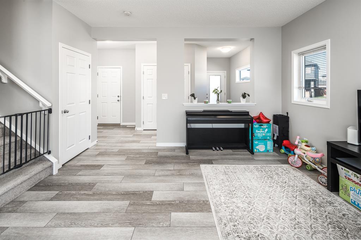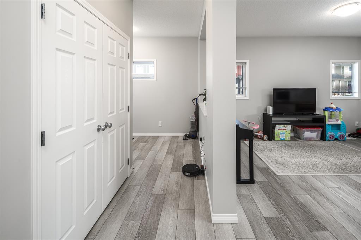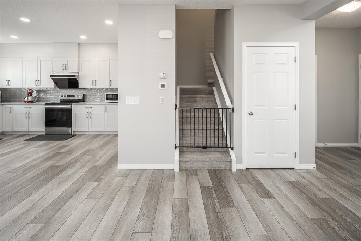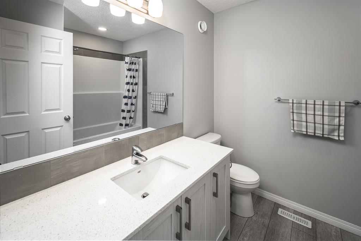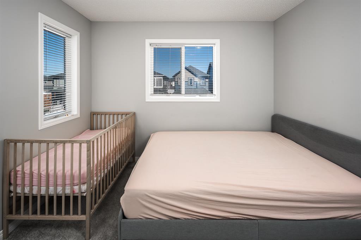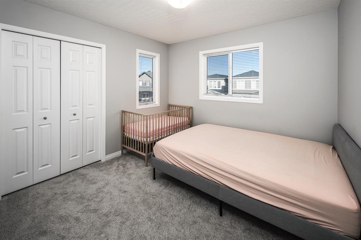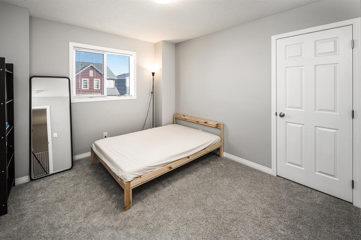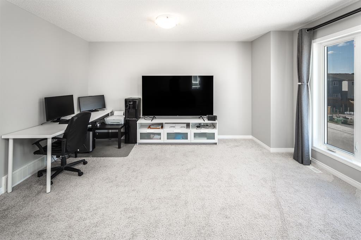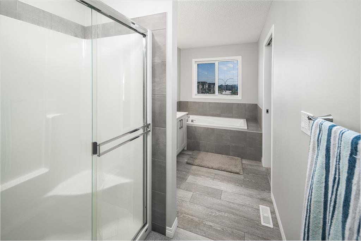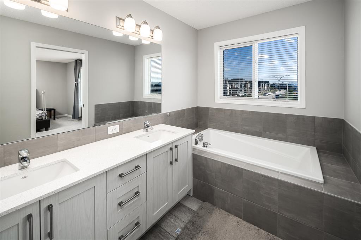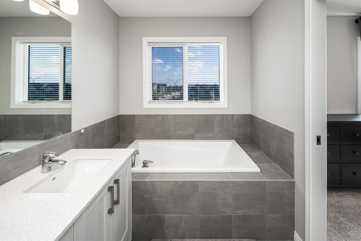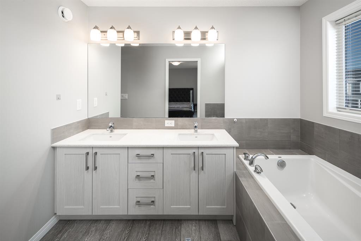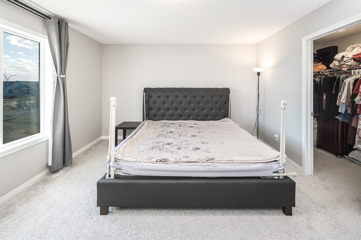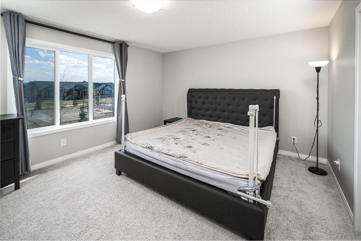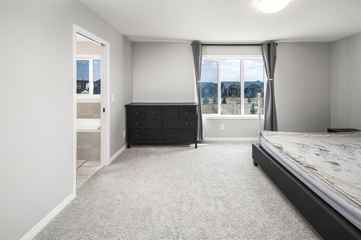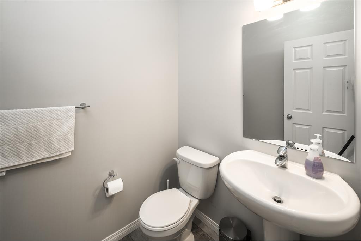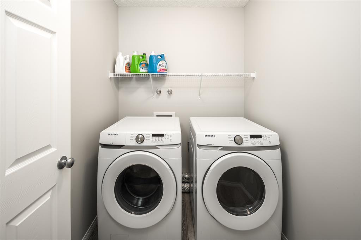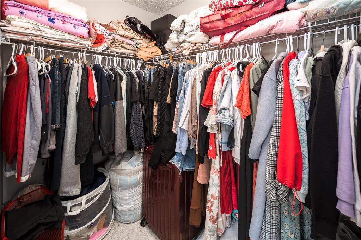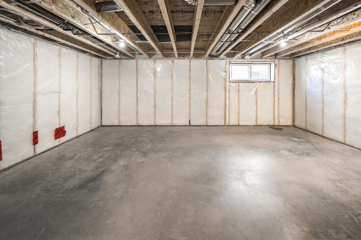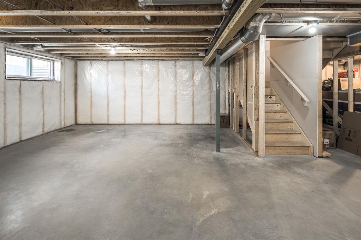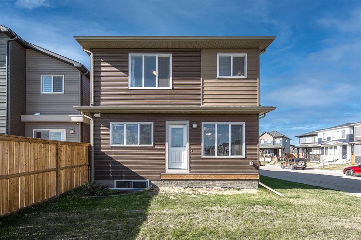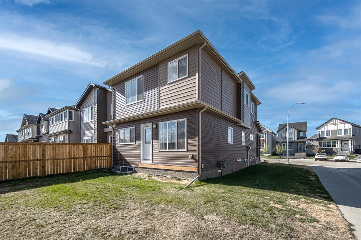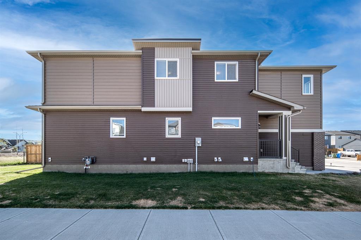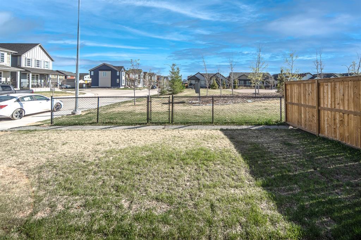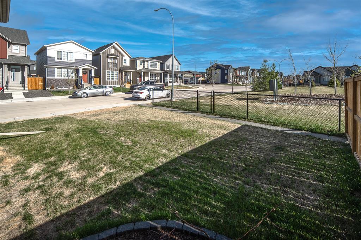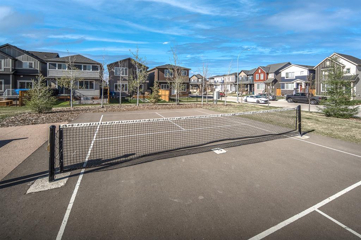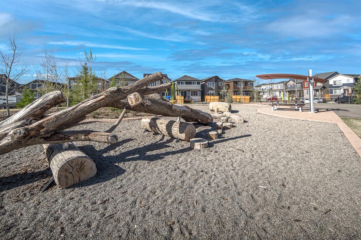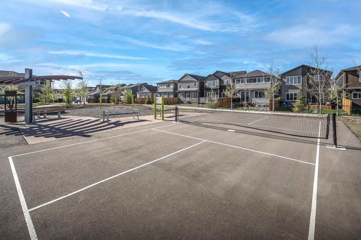- Alberta
- Calgary
329 Walgrove Way SE
CAD$649,000
CAD$649,000 Asking price
329 Walgrove Way SECalgary, Alberta, T2X4S1
Delisted
334| 2100 sqft
Listing information last updated on Tue Jun 13 2023 09:28:58 GMT-0400 (Eastern Daylight Time)

Open Map
Log in to view more information
Go To LoginSummary
IDA2046915
StatusDelisted
Ownership TypeFreehold
Brokered ByKIRIN REALTY & MANAGEMENT INC.
TypeResidential House,Detached
AgeConstructed Date: 2020
Land Size320 m2|0-4050 sqft
Square Footage2100 sqft
RoomsBed:3,Bath:3
Detail
Building
Bathroom Total3
Bedrooms Total3
Bedrooms Above Ground3
AppliancesWasher,Refrigerator,Range - Electric,Dishwasher,Dryer,Hood Fan,Window Coverings,Garage door opener
Basement DevelopmentUnfinished
Basement TypeFull (Unfinished)
Constructed Date2020
Construction MaterialPoured concrete,Wood frame
Construction Style AttachmentDetached
Cooling TypeNone
Exterior FinishConcrete,Vinyl siding
Fireplace PresentFalse
Flooring TypeCarpeted,Vinyl
Foundation TypePoured Concrete
Half Bath Total1
Heating FuelNatural gas
Heating TypeForced air
Size Interior2100 sqft
Stories Total2
Total Finished Area2100 sqft
TypeHouse
Land
Size Total320 m2|0-4,050 sqft
Size Total Text320 m2|0-4,050 sqft
Acreagefalse
Fence TypePartially fenced
Size Irregular320.00
Surrounding
Zoning DescriptionR-G
Other
FeaturesOther,PVC window
BasementUnfinished,Full (Unfinished)
FireplaceFalse
HeatingForced air
Remarks
?? Stunning and Elegant 2-Storey Home with South-Facing Backyard and Green Space Views! ??Welcome to this breathtaking corner lot property located in the desirable Walden neighborhood! This magnificent 3-bedroom, 2.5-bathroom home spans an impressive 2,100 square feet and offers a truly extraordinary living experience. Prepare to be captivated by the abundance of luxurious features and modern upgrades this home has to offer.Step inside and be greeted by the sheer elegance and charm that fills every corner of this residence. The large master bedroom is a true oasis, featuring a luxurious soaker tub and a separate shower for the ultimate relaxation experience. The new kitchen is a chef's dream, boasting floor-to-ceiling cabinetry, exquisite quartz countertops, and top-of-the-line stainless steel appliances. Prepare your favorite meals while enjoying the perfect blend of style and functionality.This home is equipped with a high-efficiency furnace, an HRV system, and a new washer/dryer, ensuring your comfort and convenience are always prioritized. The upper floor laundry adds an extra level of convenience to your daily routine, making chores a breeze.Situated on a quiet street, this property offers a serene and peaceful environment to call home. The south-facing backyard provides an abundance of natural light, and the adjacent green space offers a picturesque view that will leave you in awe. Relax in your private outdoor oasis, perfect for entertaining guests or simply enjoying some quiet time in nature.Convenience is at your doorstep with great nearby amenities just minutes away. Enjoy easy access to shopping centers, a recreational center, parks, pathways, schools, and public transit, ensuring that everything you need is within reach. Embrace the harmonious blend of urban convenience and natural beauty that this location has to offer.Opportunities like this are rare, and this property won't last long on the market. Don't miss your chance to own this amazin g home in Walden! Book your showing now before it's gone. Contact us today and make this dream property your very own slice of paradise. (id:22211)
The listing data above is provided under copyright by the Canada Real Estate Association.
The listing data is deemed reliable but is not guaranteed accurate by Canada Real Estate Association nor RealMaster.
MLS®, REALTOR® & associated logos are trademarks of The Canadian Real Estate Association.
Location
Province:
Alberta
City:
Calgary
Community:
Walden
Room
Room
Level
Length
Width
Area
Primary Bedroom
Second
12.89
15.98
206.01
3.93 M x 4.87 M
Bedroom
Second
10.33
10.33
106.80
3.15 M x 3.15 M
Bedroom
Second
10.33
10.33
106.80
3.15 M x 3.15 M
4pc Bathroom
Second
0.00
0.00
0.00
.00 M x .00 M
5pc Bathroom
Second
0.00
0.00
0.00
.00 M x .00 M
Bonus
Second
13.35
17.88
238.76
4.07 M x 5.45 M
2pc Bathroom
Main
0.00
0.00
0.00
.00 M x .00 M
Kitchen
Main
15.58
9.65
150.32
4.75 M x 2.94 M
Dining
Main
12.73
9.78
124.46
3.88 M x 2.98 M
Living
Main
25.62
14.30
366.53
7.81 M x 4.36 M
Book Viewing
Your feedback has been submitted.
Submission Failed! Please check your input and try again or contact us

