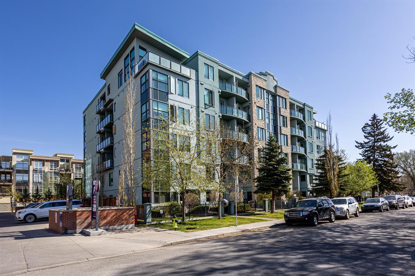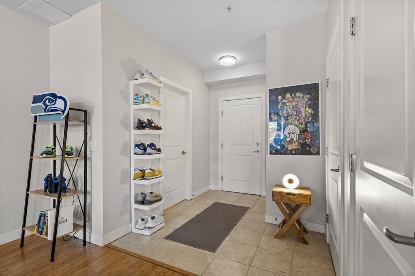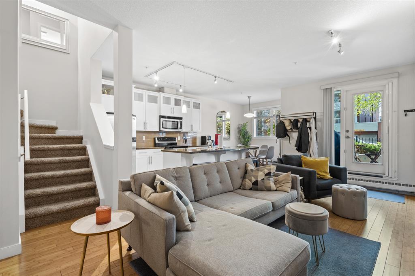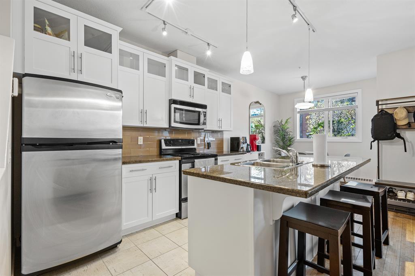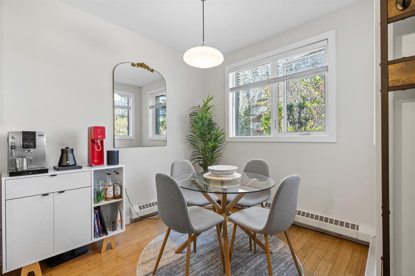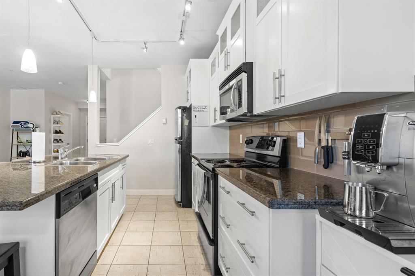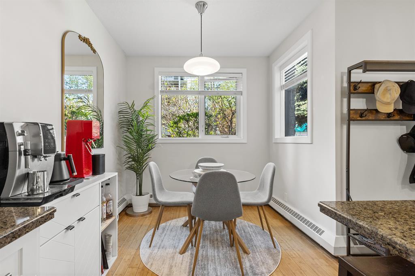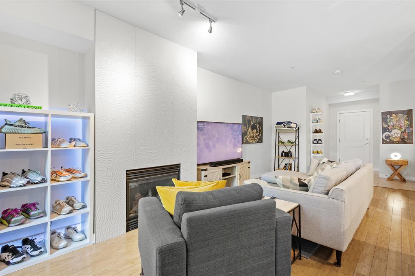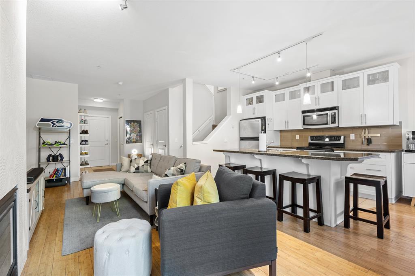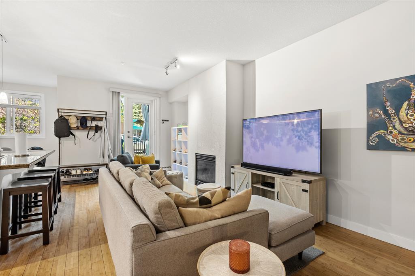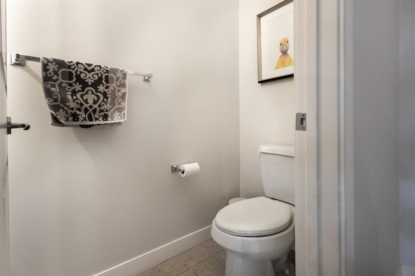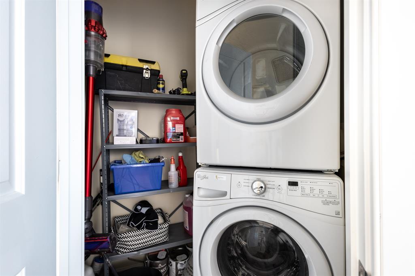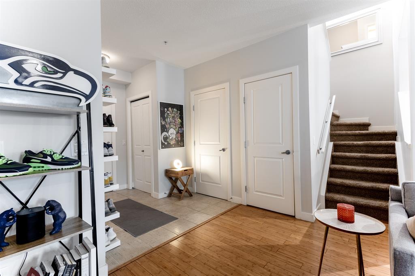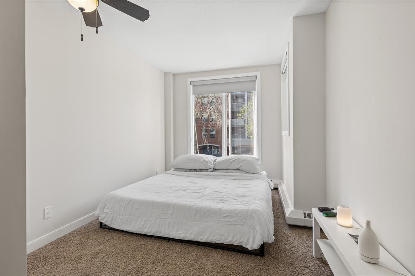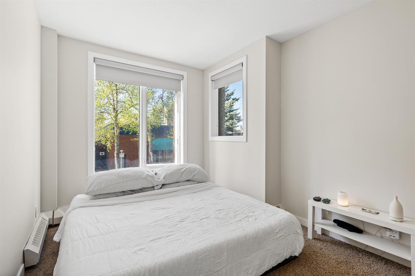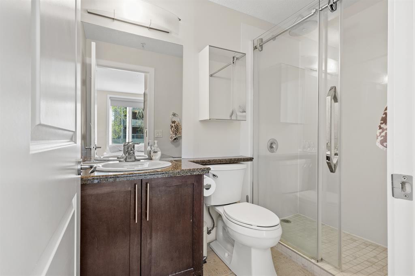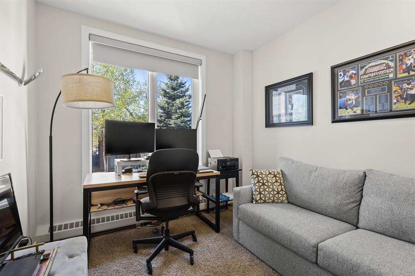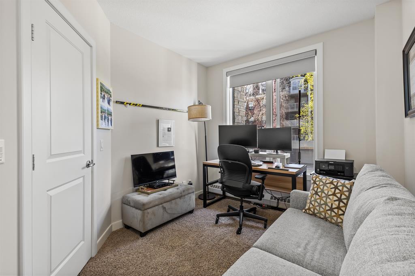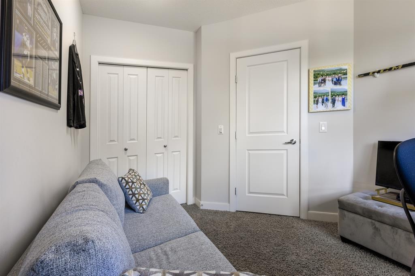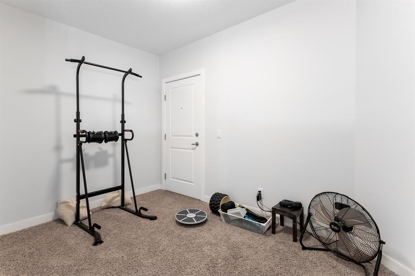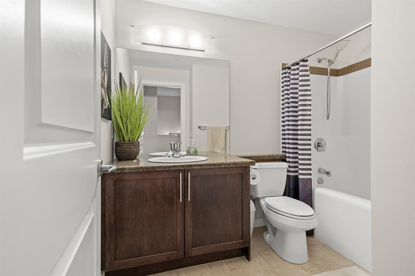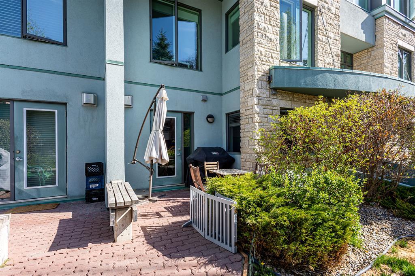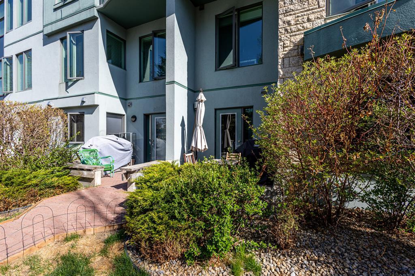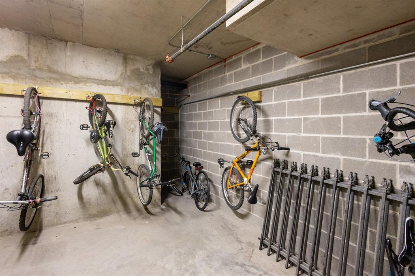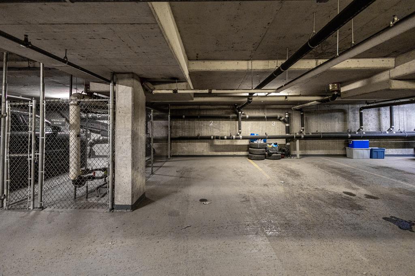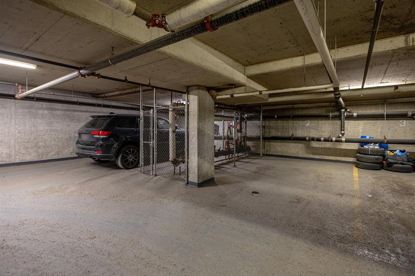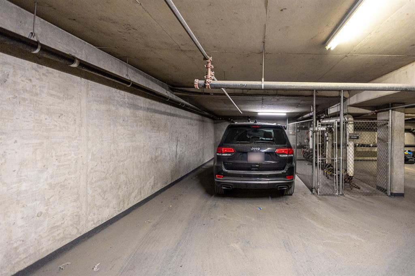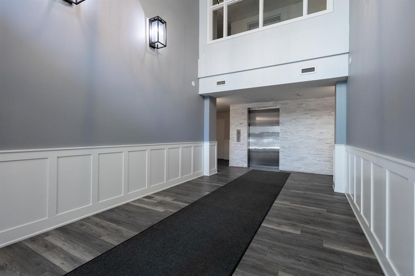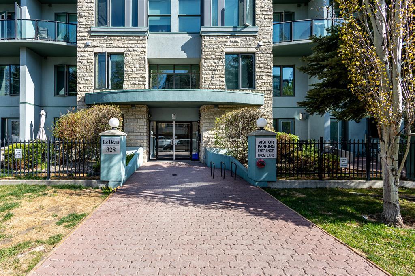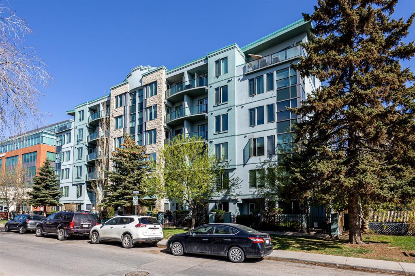- Alberta
- Calgary
328 21 Ave SW
CAD$469,900
CAD$469,900 Asking price
104 328 21 Avenue SWCalgary, Alberta, T2S0G8
Delisted · Delisted ·
232| 1207.18 sqft
Listing information last updated on Wed Jun 14 2023 22:44:49 GMT-0400 (Eastern Daylight Time)

Open Map
Log in to view more information
Go To LoginSummary
IDA2046237
StatusDelisted
Ownership TypeCondominium/Strata
Brokered By2% REALTY
TypeResidential Apartment
AgeConstructed Date: 2008
Land SizeUnknown
Square Footage1207.18 sqft
RoomsBed:2,Bath:3
Maint Fee689.88 / Monthly
Maint Fee Inclusions
Detail
Building
Bathroom Total3
Bedrooms Total2
Bedrooms Above Ground2
AppliancesWasher,Refrigerator,Dishwasher,Stove,Dryer,Microwave Range Hood Combo
Architectural StyleMulti-level
Constructed Date2008
Construction MaterialPoured concrete
Construction Style AttachmentAttached
Cooling TypeNone
Exterior FinishConcrete,Metal,Stucco
Fireplace PresentTrue
Fireplace Total1
Flooring TypeCarpeted,Tile
Half Bath Total1
Heating TypeBaseboard heaters
Size Interior1207.18 sqft
Stories Total6
Total Finished Area1207.18 sqft
TypeApartment
Land
Size Total TextUnknown
Acreagefalse
AmenitiesPark,Playground
Surrounding
Ammenities Near ByPark,Playground
Community FeaturesPets Allowed With Restrictions
Zoning DescriptionDC (pre 1P2007)
Other
FeaturesParking
FireplaceTrue
HeatingBaseboard heaters
Unit No.104
Prop MgmtKeystone Grey
Remarks
Experience urban living at its finest with this stunning multi-level condo located in the heart of Mission! Boasting two titled underground parking spots, this unit offers over 1200 sq ft of living space across two floors. Conveniently situated on the ground floor, you can access this unit through the front lobby or your private front patio. The open concept layout on the main level features a spacious living room with natural light pouring in from the south-facing windows. The chic kitchen is complete with white cabinetry, granite countertops, stainless steel appliances, a large island, and an adjacent dining area. From the living room, step out onto your own private patio, which can also be accessed from the street, creating the perfect space for outdoor entertaining, summer BBQs, and enjoying the warm weather. Venture upstairs to find two generously sized bedrooms, including the primary bedroom, which is complete with an updated 3-piece ensuite. A rec/flex room and full 4-piece bathroom completes the upper level. Located in the trendy Mission community, you will have easy access to some of Calgary's finest shops and restaurants. Just steps away from Bow River Paths, parks, playgrounds, schools, and public transportation, you will fall in love with all this community has to offer. Don't miss out on the opportunity to make this beautiful property your own! Book your private viewing today and experience the ultimate urban lifestyle in Calgary's most sought-after neighborhood. (id:22211)
The listing data above is provided under copyright by the Canada Real Estate Association.
The listing data is deemed reliable but is not guaranteed accurate by Canada Real Estate Association nor RealMaster.
MLS®, REALTOR® & associated logos are trademarks of The Canadian Real Estate Association.
Location
Province:
Alberta
City:
Calgary
Community:
Mission
Room
Room
Level
Length
Width
Area
Living
Main
10.01
22.18
221.93
10.00 Ft x 22.17 Ft
Kitchen
Main
8.99
11.09
99.69
9.00 Ft x 11.08 Ft
Dining
Main
8.99
8.33
74.91
9.00 Ft x 8.33 Ft
2pc Bathroom
Main
7.51
2.99
22.43
7.50 Ft x 3.00 Ft
Primary Bedroom
Upper
9.42
14.57
137.16
9.42 Ft x 14.58 Ft
Bedroom
Upper
9.09
8.66
78.71
9.08 Ft x 8.67 Ft
3pc Bathroom
Upper
4.76
8.01
38.08
4.75 Ft x 8.00 Ft
4pc Bathroom
Upper
4.76
8.23
39.18
4.75 Ft x 8.25 Ft
Loft
Upper
8.01
7.58
60.67
8.00 Ft x 7.58 Ft
Book Viewing
Your feedback has been submitted.
Submission Failed! Please check your input and try again or contact us

