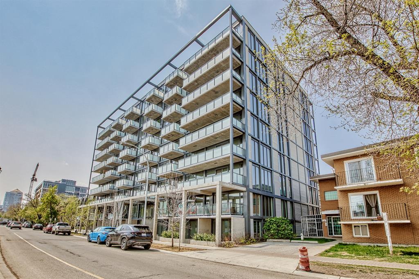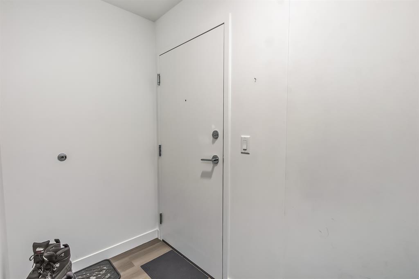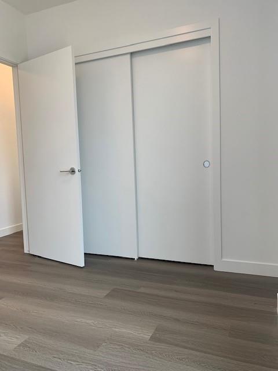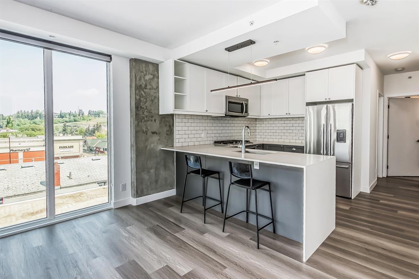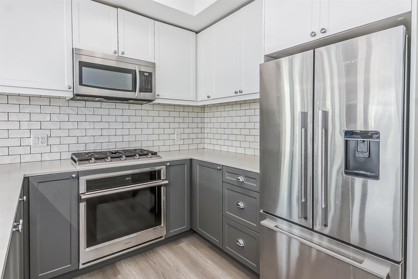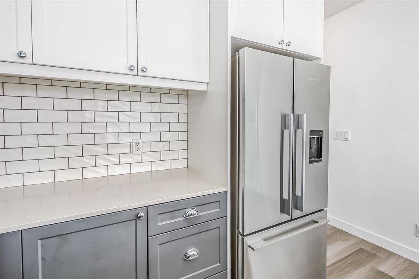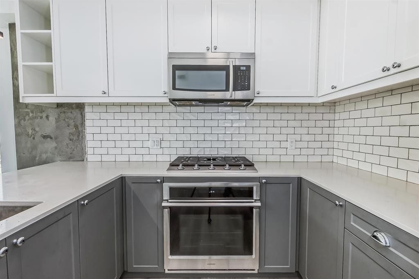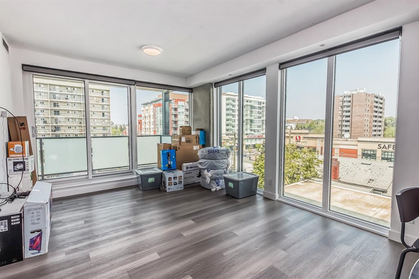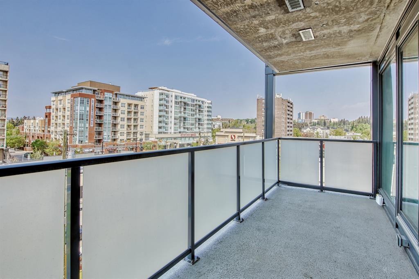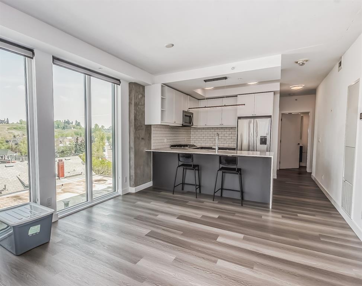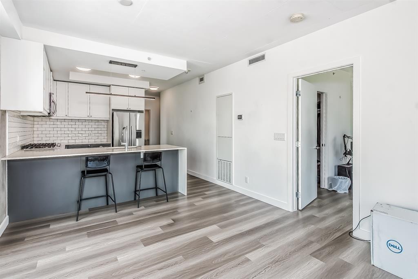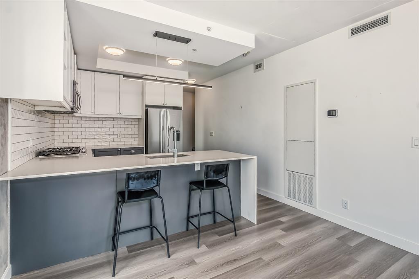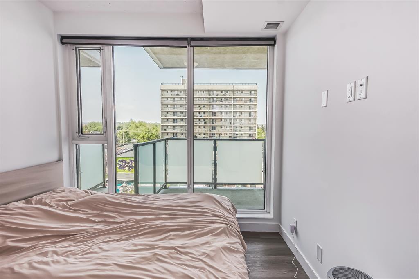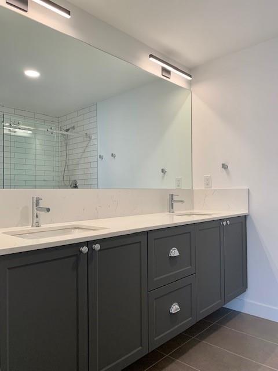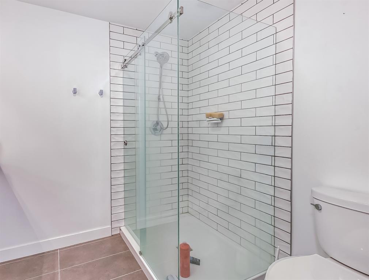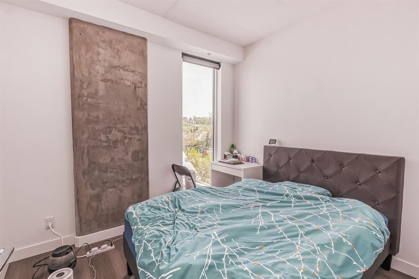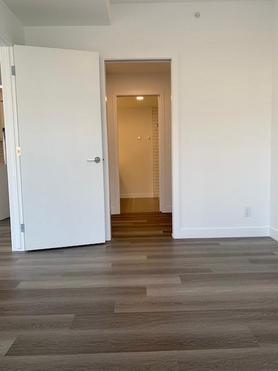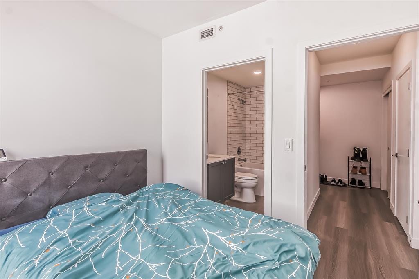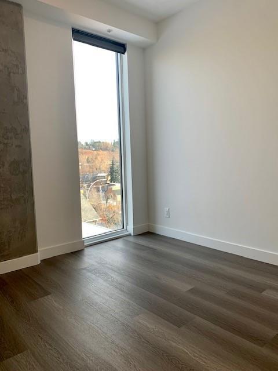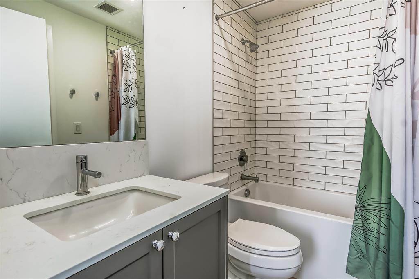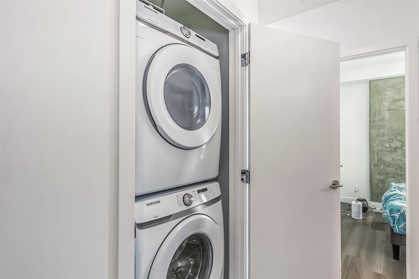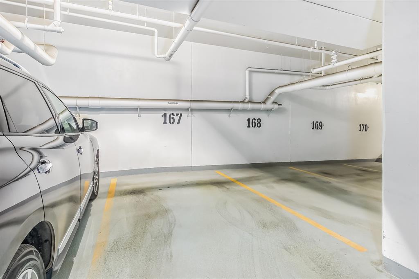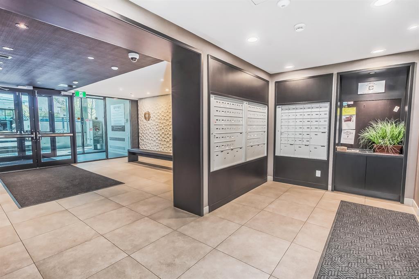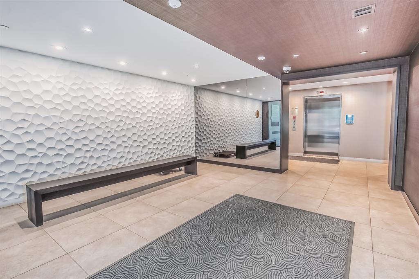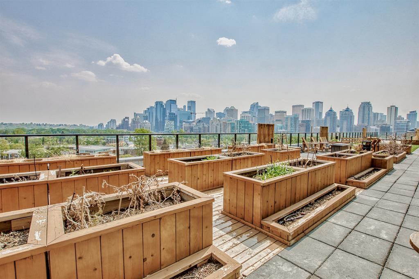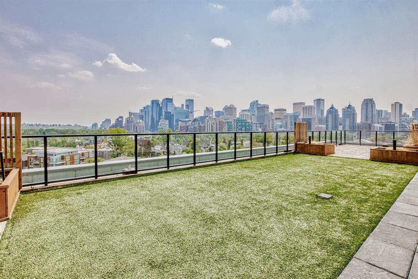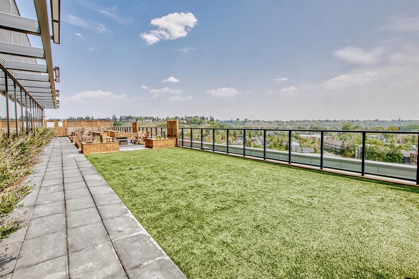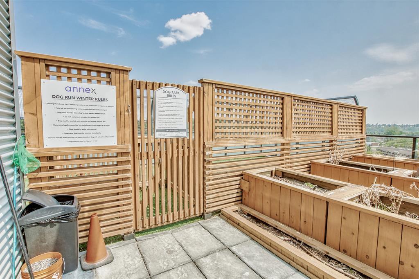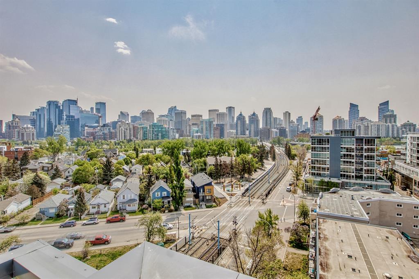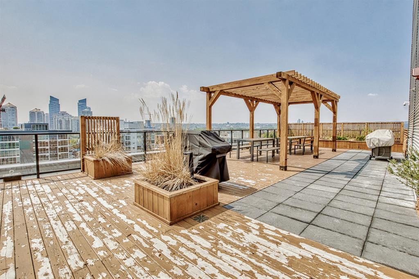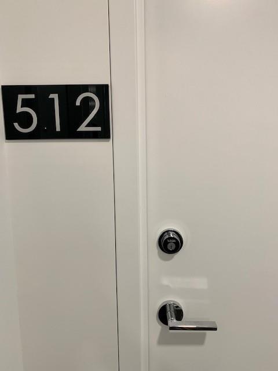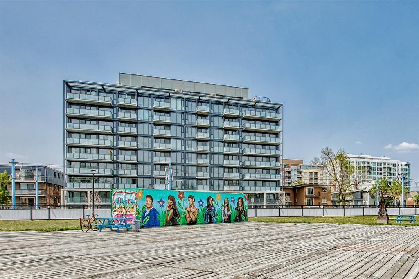- Alberta
- Calgary
327 9a St NW
CAD$549,900
CAD$549,900 Asking price
512 327 9A Street NWCalgary, Alberta, T2N1T7
Delisted
221| 801.6 sqft
Listing information last updated on Wed Jul 19 2023 21:20:51 GMT-0400 (Eastern Daylight Time)

Open Map
Log in to view more information
Go To LoginSummary
IDA2050028
StatusDelisted
Ownership TypeCondominium/Strata
Brokered By2% REALTY
TypeResidential Apartment
AgeConstructed Date: 2021
Land SizeUnknown
Square Footage801.6 sqft
RoomsBed:2,Bath:2
Maint Fee430.3 / Monthly
Maint Fee Inclusions
Detail
Building
Bathroom Total2
Bedrooms Total2
Bedrooms Above Ground2
AppliancesRefrigerator,Range - Gas,Dishwasher,Microwave,Oven - Built-In,Washer & Dryer
Architectural StyleHigh rise
Constructed Date2021
Construction MaterialPoured concrete,Steel frame
Construction Style AttachmentAttached
Cooling TypeCentral air conditioning
Exterior FinishConcrete
Fireplace PresentFalse
Fire ProtectionFull Sprinkler System
Flooring TypeTile,Vinyl Plank
Half Bath Total0
Heating FuelNatural gas
Size Interior801.6 sqft
Stories Total9
Total Finished Area801.6 sqft
TypeApartment
Land
Size Total TextUnknown
Acreagefalse
Surrounding
Community FeaturesPets Allowed With Restrictions
Zoning DescriptionDC
Other
FeaturesParking
FireplaceFalse
Unit No.512
Prop MgmtEquium Group
Remarks
Luxury corner unit condo in the heart of Kensington! The Annex offers a lifestyle of convenience in Calgary's top rated community. This 2 bedroom, 2 bathroom has loads of natural light, a stylish kitchen with quartz countertops, stainless steel appliances & tiled backsplash. Primary bedroom has a walk-in walk-through closet that opens to the master ensuite bath with glass shower, the large west facing balcony comes with a natural gas bbq hook up, This condo is proudly Alberta's 1st LEED v4 Gold Multifamily Midrise. LEED v4 is the latest framework and standard for the next generation of environmentally friendly structures and green buildings, highest standard of comfort with inclusive features like in-suite and on-demand heating and cooling controls, and individual Heat Recovery Ventilation (HRV) for superior indoor air quality. Relax on the outdoor rooftop patio while you enjoy Calgary's best city skyline view which also features a dog run, patio furniture, raised garden beds, gas fire pit & 2 bbq's for entertaining all your friends. This prime location neighbourhood has transit, grocery store, access to parks and river paths, restaurants, coffee houses, and boutiques and is just a short walk to the downtown core. (id:22211)
The listing data above is provided under copyright by the Canada Real Estate Association.
The listing data is deemed reliable but is not guaranteed accurate by Canada Real Estate Association nor RealMaster.
MLS®, REALTOR® & associated logos are trademarks of The Canadian Real Estate Association.
Location
Province:
Alberta
City:
Calgary
Community:
Sunnyside
Room
Room
Level
Length
Width
Area
Primary Bedroom
Main
11.84
8.92
105.69
11.83 Ft x 8.92 Ft
Other
Main
5.18
6.66
34.52
5.17 Ft x 6.67 Ft
4pc Bathroom
Main
6.99
8.23
57.55
7.00 Ft x 8.25 Ft
Other
Main
6.17
17.81
109.88
6.17 Ft x 17.83 Ft
Living
Main
16.77
11.91
199.66
16.75 Ft x 11.92 Ft
Dining
Main
7.41
9.25
68.60
7.42 Ft x 9.25 Ft
Kitchen
Main
10.83
11.52
124.68
10.83 Ft x 11.50 Ft
Bedroom
Main
9.51
8.50
80.85
9.50 Ft x 8.50 Ft
4pc Bathroom
Main
8.01
4.92
39.40
8.00 Ft x 4.92 Ft
Laundry
Main
3.25
3.18
10.34
3.25 Ft x 3.17 Ft
Other
Main
9.58
3.90
37.40
9.58 Ft x 3.92 Ft
Book Viewing
Your feedback has been submitted.
Submission Failed! Please check your input and try again or contact us

