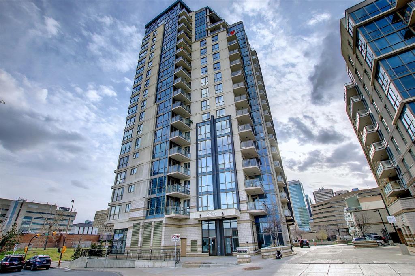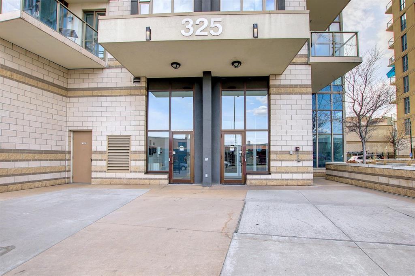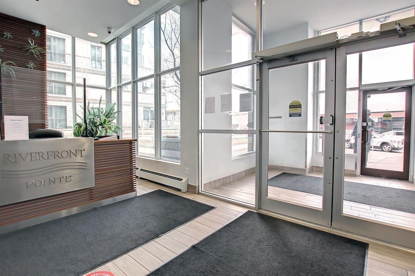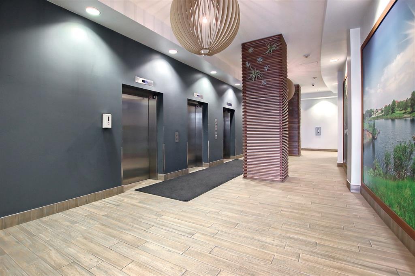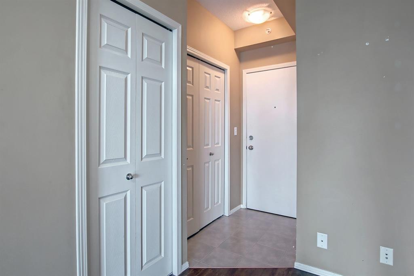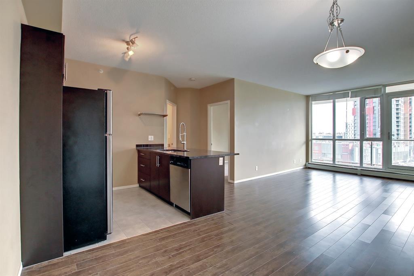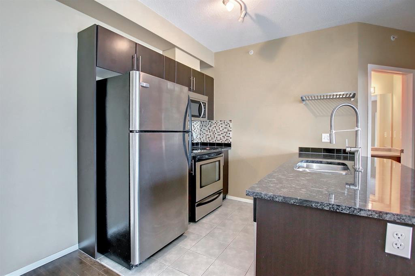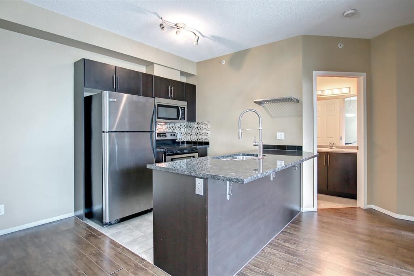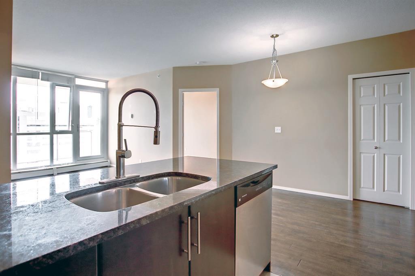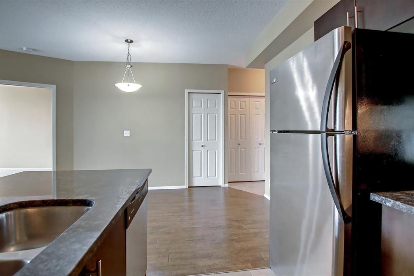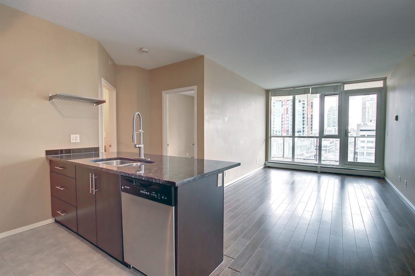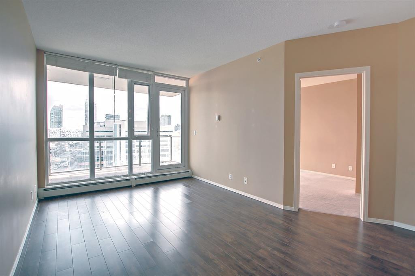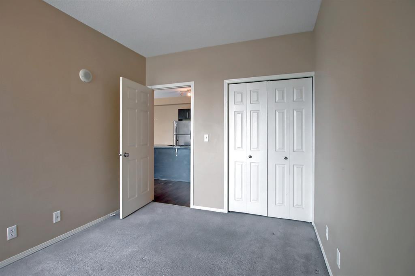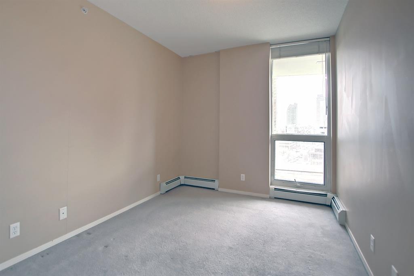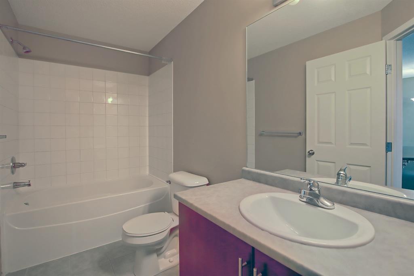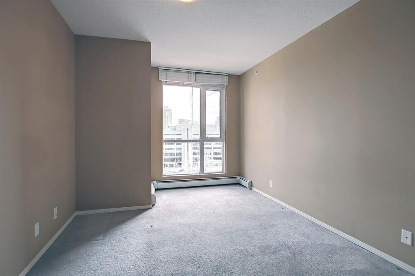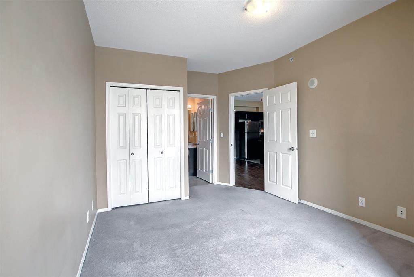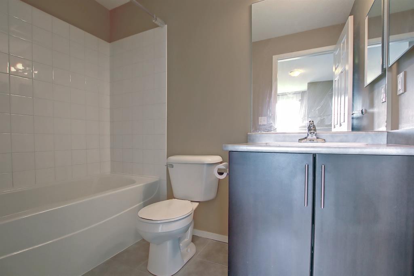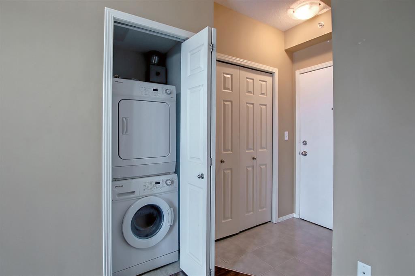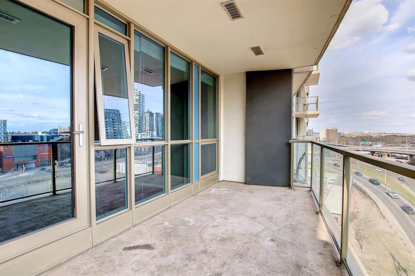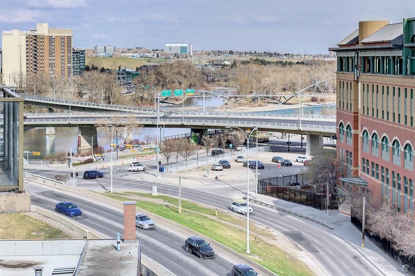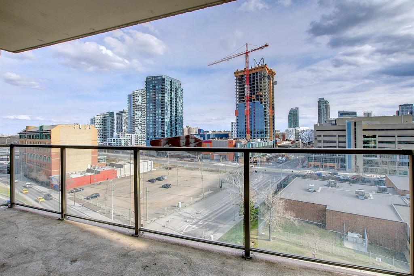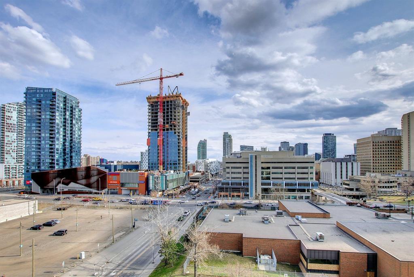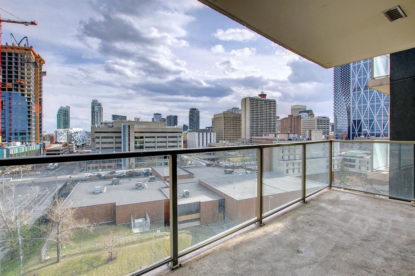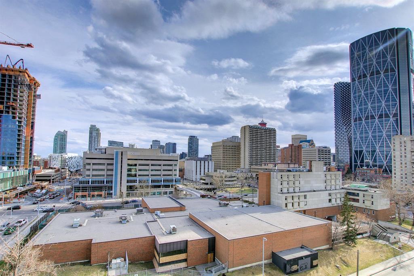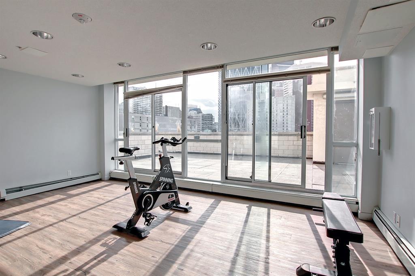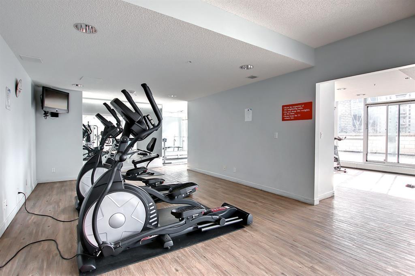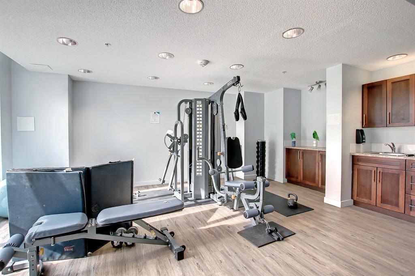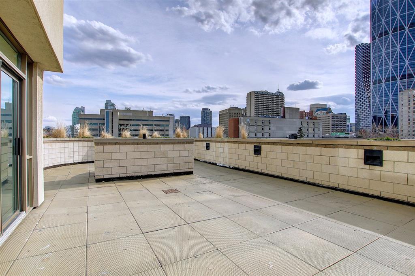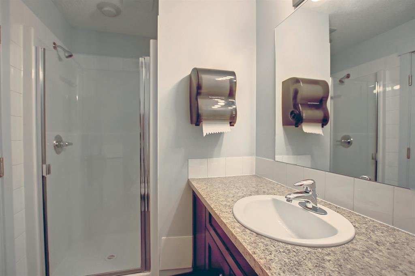- Alberta
- Calgary
325 3 St SE
CAD$339,900
CAD$339,900 Asking price
806 325 3 Street SECalgary, Alberta, T2G0T9
Delisted
221| 780 sqft
Listing information last updated on Thu Jul 27 2023 10:08:40 GMT-0400 (Eastern Daylight Time)

Open Map
Log in to view more information
Go To LoginSummary
IDA2054889
StatusDelisted
Ownership TypeCondominium/Strata
Brokered ByRE/MAX HOUSE OF REAL ESTATE
TypeResidential Apartment
AgeConstructed Date: 2010
Land SizeUnknown
Square Footage780 sqft
RoomsBed:2,Bath:2
Maint Fee520 / Monthly
Maint Fee Inclusions
Detail
Building
Bathroom Total2
Bedrooms Total2
Bedrooms Above Ground2
AmenitiesExercise Centre
AppliancesWasher,Refrigerator,Dishwasher,Stove,Dryer
Constructed Date2010
Construction MaterialPoured concrete
Construction Style AttachmentAttached
Cooling TypeNone
Exterior FinishConcrete
Fireplace PresentFalse
Flooring TypeCarpeted,Laminate
Half Bath Total0
Heating TypeBaseboard heaters
Size Interior780 sqft
Stories Total20
Total Finished Area780 sqft
TypeApartment
Land
Size Total TextUnknown
Acreagefalse
Surrounding
Community FeaturesPets Allowed With Restrictions
Zoning DescriptionCC-ET
Other
FeaturesElevator,PVC window,No Animal Home,No Smoking Home,Parking
FireplaceFalse
HeatingBaseboard heaters
Unit No.806
Remarks
Amazing value in a concrete highrise in the heart of downtown! This is a 2 bedroom, 2 full bath condo with titled indoor parking facing SOUTH with a large balcony with river views! Why rent when you can make this your new home. Featuring an ideal layout for room mates, there are 2 bedrooms separated by the kitchen and living room, each with access to a full bath. Also, enjoy the convenience of insuite laundry, main lobby concierge, secure building and elevator access, and heated under ground parking! This is an excellent location just across from the Bow river pathway system, a renowned urban network offering hundreds of kilometres of pathways connecting the entire city. Walk to work and shop at the new Superstore just a block away. Don't rent when you can start building your own equity. This condo is priced to sell and won't last-call for your private viewing! (id:22211)
The listing data above is provided under copyright by the Canada Real Estate Association.
The listing data is deemed reliable but is not guaranteed accurate by Canada Real Estate Association nor RealMaster.
MLS®, REALTOR® & associated logos are trademarks of The Canadian Real Estate Association.
Location
Province:
Alberta
City:
Calgary
Community:
Downtown East Village
Room
Room
Level
Length
Width
Area
Kitchen
Main
7.19
8.92
64.12
2.19 M x 2.72 M
4pc Bathroom
Main
10.33
4.92
50.86
3.15 M x 1.50 M
Bedroom
Main
9.09
12.01
109.13
2.77 M x 3.66 M
Dining
Main
8.43
10.43
87.97
2.57 M x 3.18 M
Living
Main
10.43
14.34
149.58
3.18 M x 4.37 M
Primary Bedroom
Main
10.60
16.34
173.14
3.23 M x 4.98 M
4pc Bathroom
Main
8.27
4.82
39.87
2.52 M x 1.47 M
Other
Main
17.26
7.74
133.62
5.26 M x 2.36 M
Book Viewing
Your feedback has been submitted.
Submission Failed! Please check your input and try again or contact us

