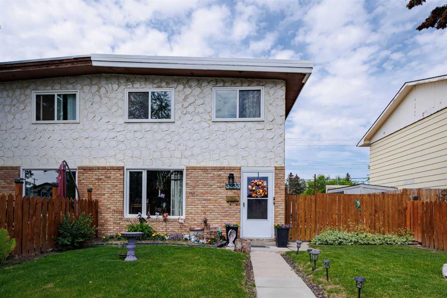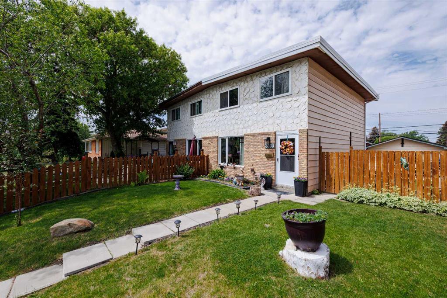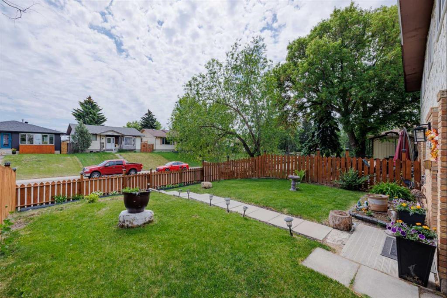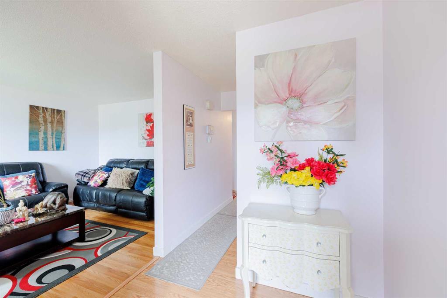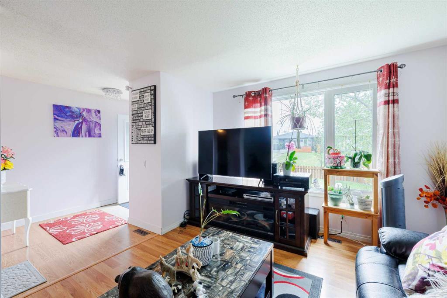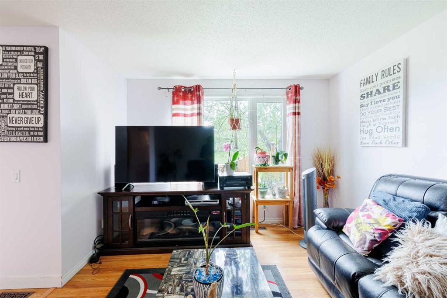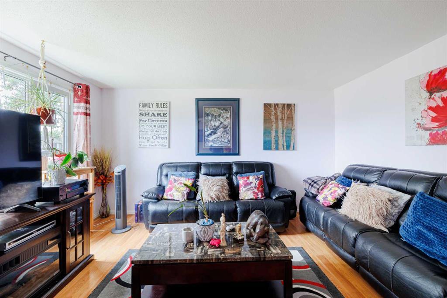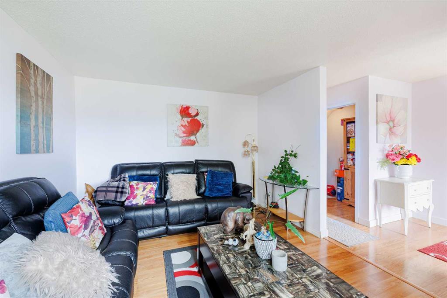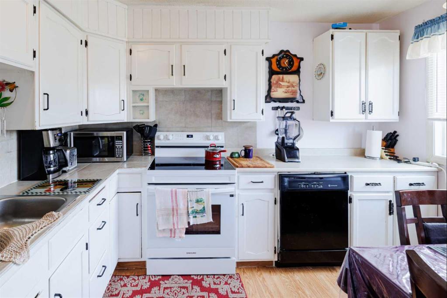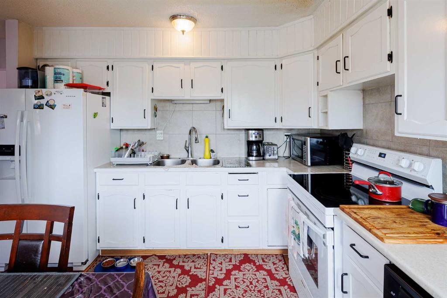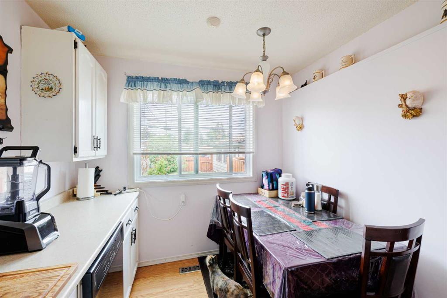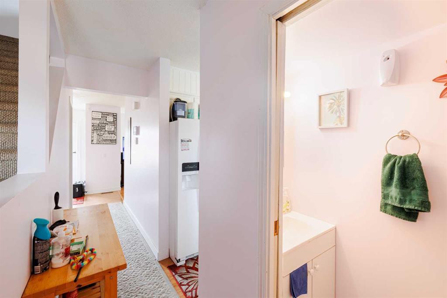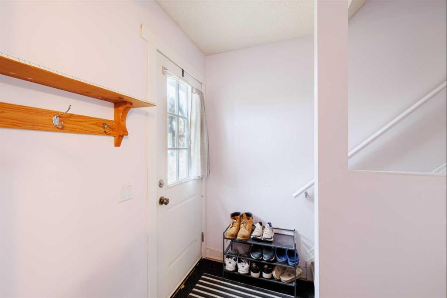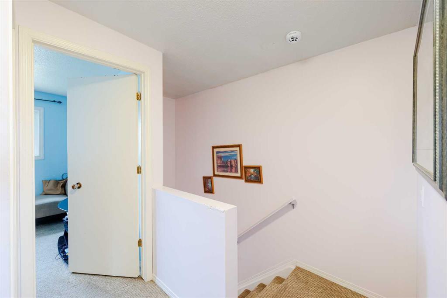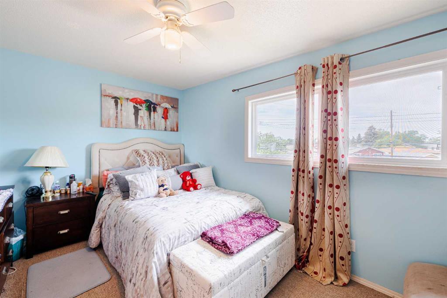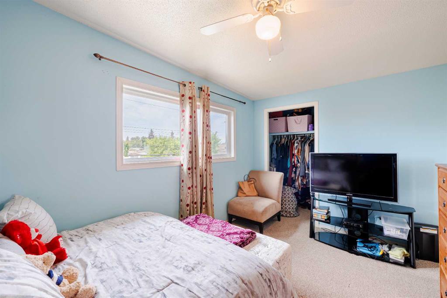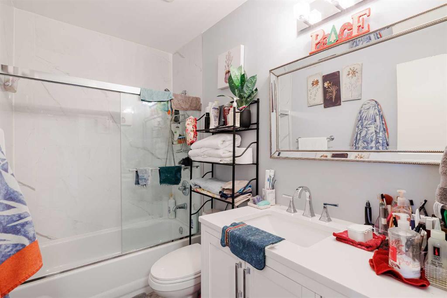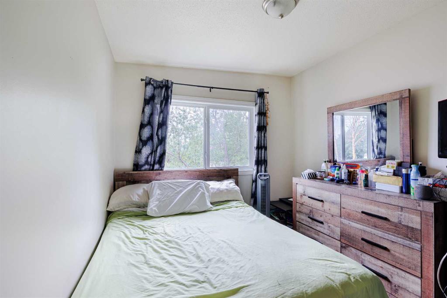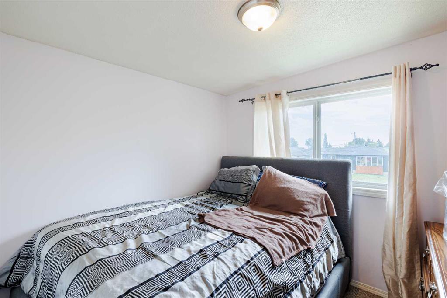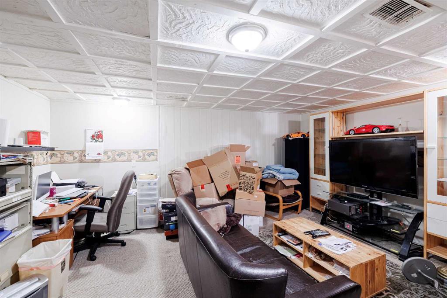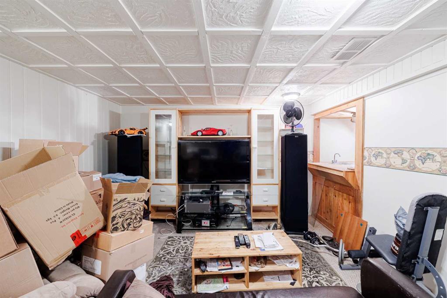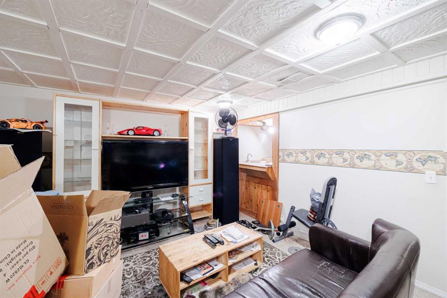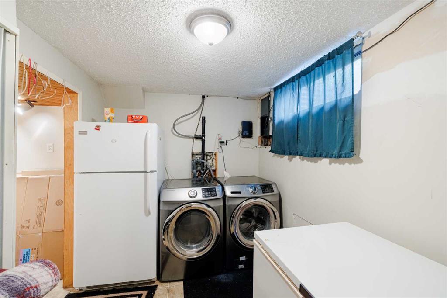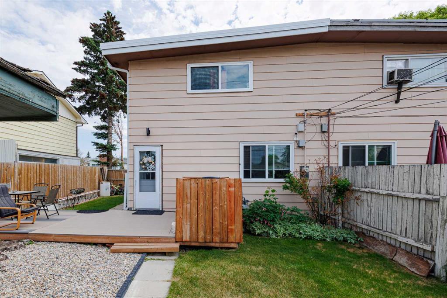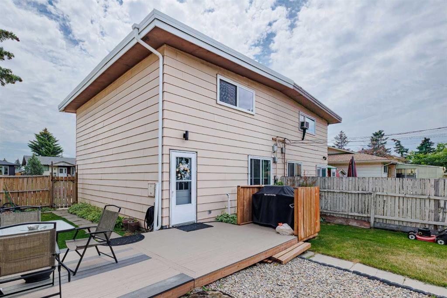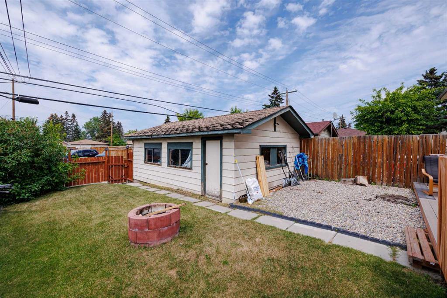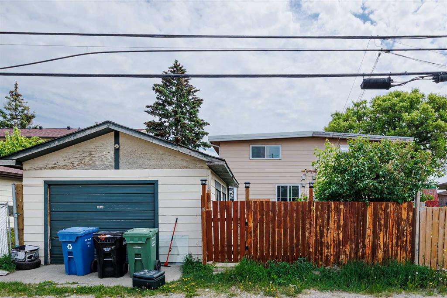- Alberta
- Calgary
3233 Doverville Cres SE
CAD$369,900
CAD$369,900 Asking price
3233 Doverville Crescent SECalgary, Alberta, T2B1V1
Delisted
321| 998.52 sqft
Listing information last updated on Sat Jul 22 2023 09:01:43 GMT-0400 (Eastern Daylight Time)

Open Map
Log in to view more information
Go To LoginSummary
IDA2055596
StatusDelisted
Ownership TypeFreehold
Brokered ByCENTURY 21 BRAVO REALTY
TypeResidential House,Duplex,Semi-Detached
AgeConstructed Date: 1970
Land Size327 m2|0-4050 sqft
Square Footage998.52 sqft
RoomsBed:3,Bath:2
Virtual Tour
Detail
Building
Bathroom Total2
Bedrooms Total3
Bedrooms Above Ground3
AppliancesRefrigerator,Dishwasher,Stove,Freezer,Window Coverings,Washer & Dryer
Basement DevelopmentFinished
Basement TypeFull (Finished)
Constructed Date1970
Construction MaterialWood frame
Construction Style AttachmentSemi-detached
Cooling TypeNone
Exterior FinishBrick,Metal
Fireplace PresentFalse
Flooring TypeCarpeted,Laminate,Linoleum
Foundation TypePoured Concrete
Half Bath Total1
Heating FuelNatural gas
Heating TypeForced air
Size Interior998.52 sqft
Stories Total2
Total Finished Area998.52 sqft
TypeDuplex
Land
Size Total327 m2|0-4,050 sqft
Size Total Text327 m2|0-4,050 sqft
Acreagefalse
AmenitiesPlayground
Fence TypeFence
Landscape FeaturesLandscaped
Size Irregular327.00
Surrounding
Ammenities Near ByPlayground
Zoning DescriptionR-C2
Other
FeaturesNo Smoking Home
BasementFinished,Full (Finished)
FireplaceFalse
HeatingForced air
Remarks
Welcome to Dover! This updated, clean, and well-maintained 2-Storey Semi-Detached Home offers over 1,400 sq. ft. of living space. This home is on a very quiet street and it is close to schools, playgrounds, transit, and shopping. This 3 bedroom and 1.5 bathroom home is move-in ready with many recent upgrades including NEW FLOORING in the main floor living area (2020), updated FRONT DOOR (2020), and NEW WINDOWS throughout the home (living room window replaced 3 years ago and the other windows throughout the house replaced in the last 9 years). Additional upgrades include a NEWER WATER TANK and FURNACE replaced 8 years ago along with a 2-YEAR-OLD ROOF on the house. The kitchen REFRIGERATOR and the ELECTRIC STOVE are other recent upgrades. The home is very cozy with a traditional floor plan that includes a spacious foyer, a good-sized living room, and a kitchen. Upstairs there are 3 bedrooms with a spacious Primary Bedroom along with 2 additional bedrooms and an updated 4 piece Washroom. Downstairs is fully finished and offers a spacious basement family room that is being used as a home office. Outside this home has seen some wonderful additions along with a NEW FRONT FENCE, backyard deck, and a well-landscaped yard with an abundance of colorful flowers to make this home inviting. The spacious SINGLE DETACHED GARAGE (15ft x 22ft) does not come with a garage opener. This is a great opportunity for a first-time home buyer or investor. Click on the VIRTUAL TOUR and Picture Link and get a full 360-degree view of each room. Book your showing today! (id:22211)
The listing data above is provided under copyright by the Canada Real Estate Association.
The listing data is deemed reliable but is not guaranteed accurate by Canada Real Estate Association nor RealMaster.
MLS®, REALTOR® & associated logos are trademarks of The Canadian Real Estate Association.
Location
Province:
Alberta
City:
Calgary
Community:
Dover
Room
Room
Level
Length
Width
Area
4pc Bathroom
Second
8.60
4.99
42.87
8.58 Ft x 5.00 Ft
Primary Bedroom
Second
14.50
9.51
137.97
14.50 Ft x 9.50 Ft
Bedroom
Second
9.19
8.50
78.06
9.17 Ft x 8.50 Ft
Bedroom
Second
8.66
12.01
104.01
8.67 Ft x 12.00 Ft
Laundry
Bsmt
9.91
7.58
75.09
9.92 Ft x 7.58 Ft
Family
Bsmt
17.42
12.83
223.48
17.42 Ft x 12.83 Ft
Furnace
Bsmt
5.41
5.91
31.97
5.42 Ft x 5.92 Ft
Living
Main
11.09
14.99
166.27
11.08 Ft x 15.00 Ft
Kitchen
Main
11.52
11.32
130.35
11.50 Ft x 11.33 Ft
Foyer
Main
7.25
9.51
68.99
7.25 Ft x 9.50 Ft
2pc Bathroom
Main
2.26
5.58
12.63
2.25 Ft x 5.58 Ft
Book Viewing
Your feedback has been submitted.
Submission Failed! Please check your input and try again or contact us

