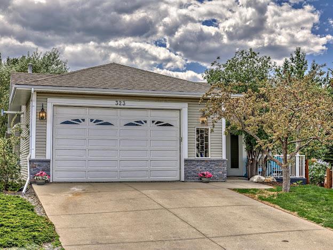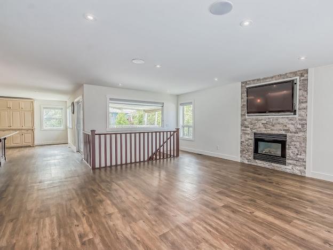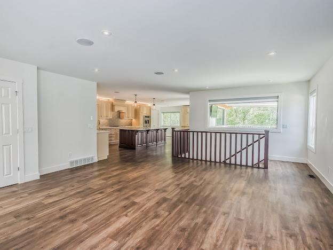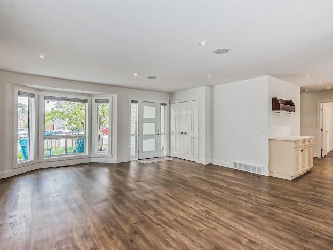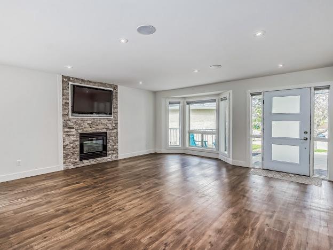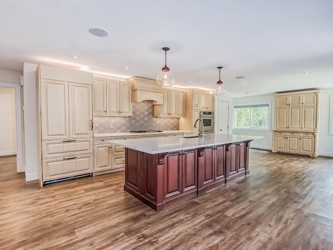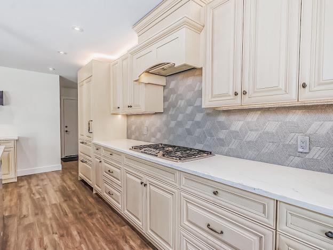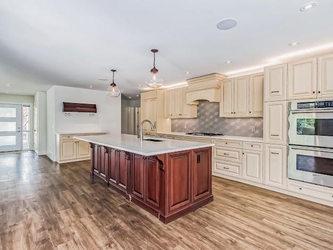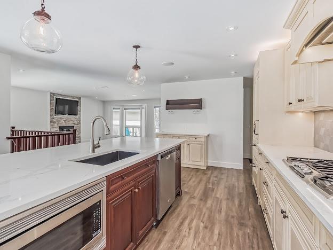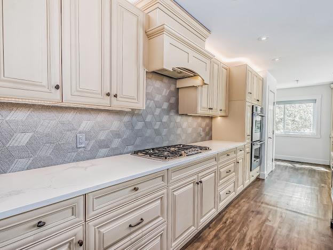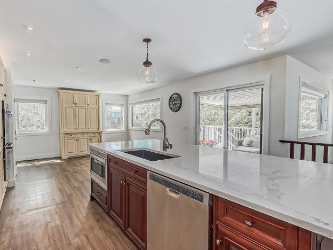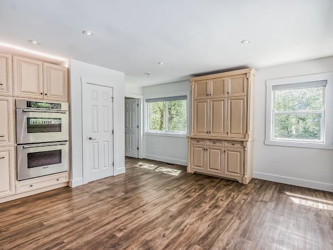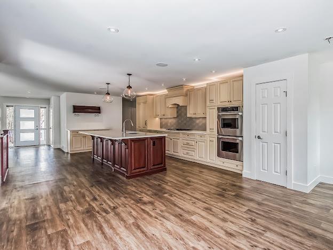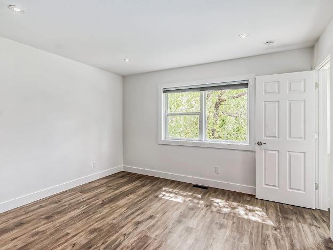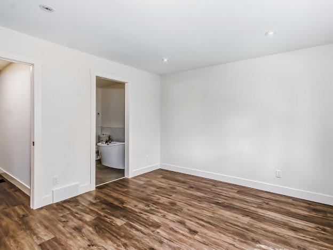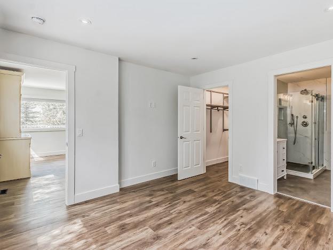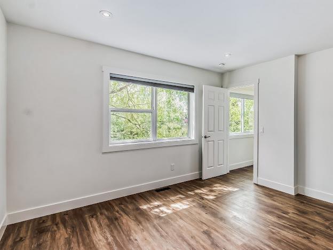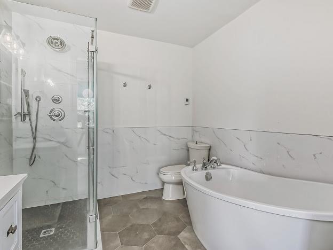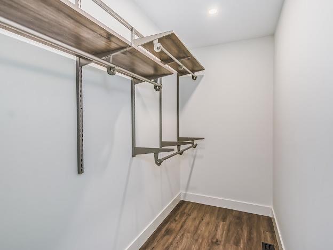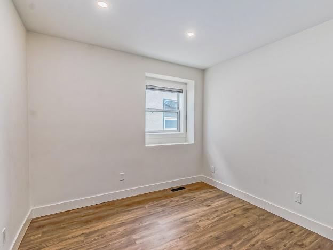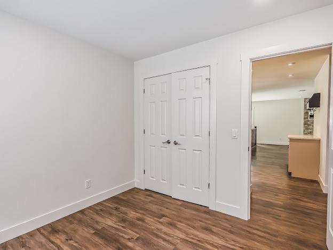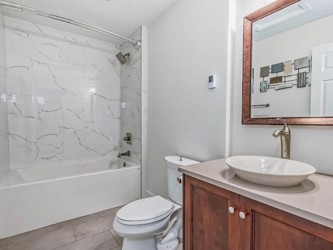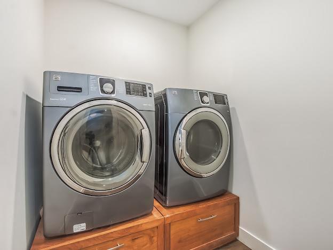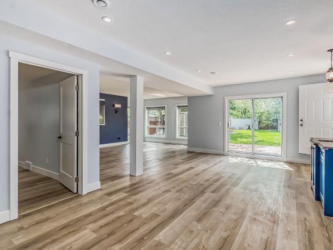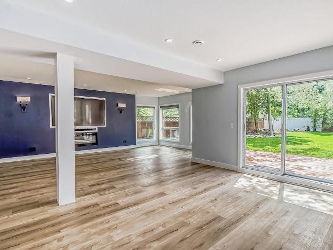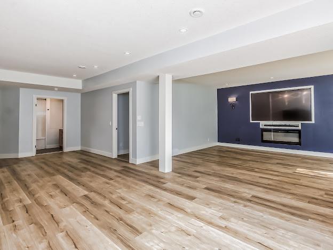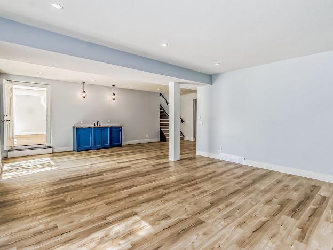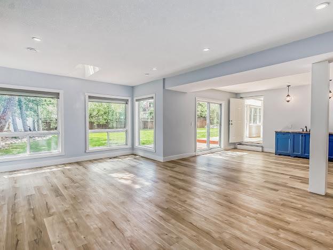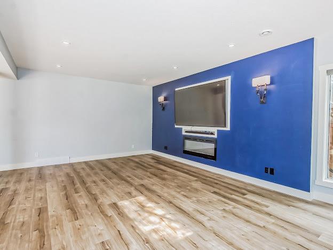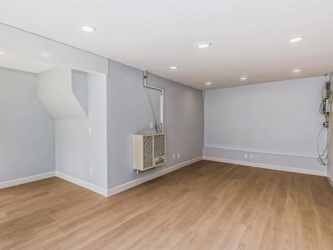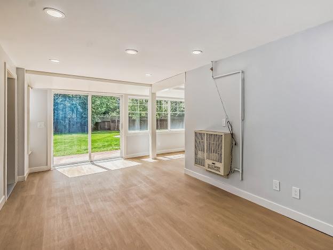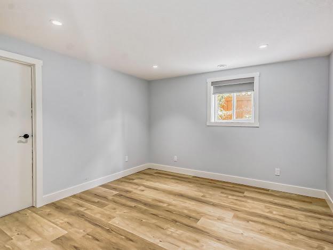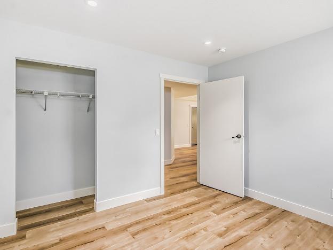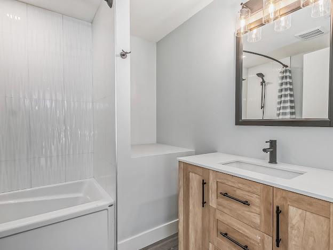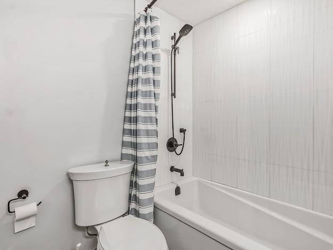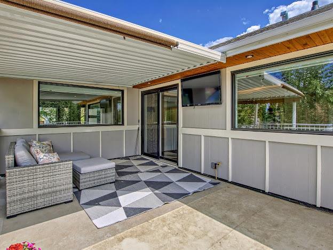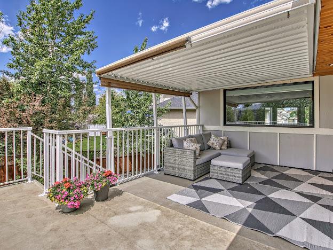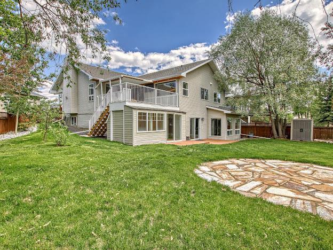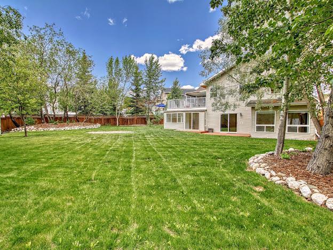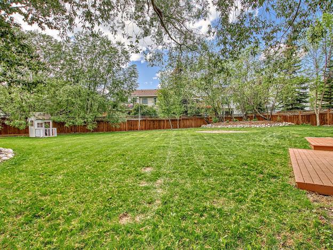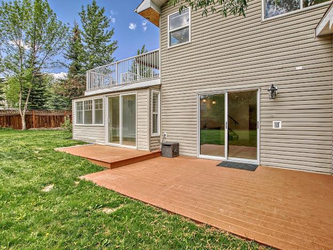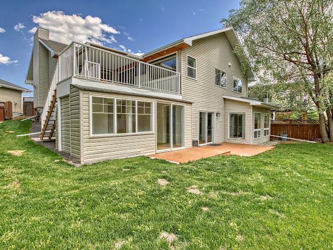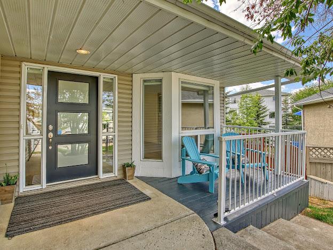- Alberta
- Calgary
323 Hawkland Pl NW
CAD$749,000
CAD$749,000 Asking price
323 Hawkland Place NWCalgary, Alberta, T3G3R4
Delisted · Delisted ·
2+234| 1485.9 sqft
Listing information last updated on Thu Jun 15 2023 20:29:11 GMT-0400 (Eastern Daylight Time)

Open Map
Log in to view more information
Go To LoginSummary
IDA2052164
StatusDelisted
Ownership TypeFreehold
Brokered ByRE/MAX COMPLETE REALTY
TypeResidential House,Detached,Bungalow
AgeConstructed Date: 1991
Land Size1022 m2|10890 - 21799 sqft (1/4 - 1/2 ac)
Square Footage1485.9 sqft
RoomsBed:2+2,Bath:3
Detail
Building
Bathroom Total3
Bedrooms Total4
Bedrooms Above Ground2
Bedrooms Below Ground2
AppliancesRefrigerator,Range - Gas,Dishwasher,Microwave,Oven - Built-In,Humidifier,Garage door opener,Washer & Dryer
Architectural StyleBungalow
Basement DevelopmentFinished
Basement TypeFull (Finished)
Constructed Date1991
Construction Style AttachmentDetached
Cooling TypeNone
Exterior FinishVinyl siding
Fireplace PresentTrue
Fireplace Total1
Fire ProtectionSmoke Detectors
Flooring TypeCarpeted,Concrete,Hardwood
Foundation TypePoured Concrete
Half Bath Total0
Heating FuelNatural gas
Heating TypeOther,Forced air
Size Interior1485.9 sqft
Stories Total1
Total Finished Area1485.9 sqft
TypeHouse
Land
Size Total1022 m2|10,890 - 21,799 sqft (1/4 - 1/2 ac)
Size Total Text1022 m2|10,890 - 21,799 sqft (1/4 - 1/2 ac)
Acreagefalse
AmenitiesPark,Playground,Recreation Nearby
Fence TypeFence
Landscape FeaturesLandscaped
Size Irregular1022.00
Attached Garage
Garage
Heated Garage
Other
Surrounding
Ammenities Near ByPark,Playground,Recreation Nearby
Zoning DescriptionR-C1
Other
FeaturesCloset Organizers,No Smoking Home
BasementFinished,Full (Finished)
FireplaceTrue
HeatingOther,Forced air
Remarks
Welcome to your new fully renovated bungalow in the very desirable community of Hawkwood, From the minute you walk in the pride of ownership shines thru, with over 3100 sq feet of living a space and a backyard like no other this property is a must see. This property has had an extensive renovation to make it just the perfect home, the large living room with fireplace perfect space for entertaining attached to the oversized kitchen which boasts custom cabinets with a large island and all new sub zero appliances, this kitchen is a cooks dream just stunning, a nice sized dining room overlooking your large back yard, the oversized master suite is a nice escape from reality in your stand alone tub and large walk in closet, one more nice sized bedroom is on the main floor as well as the laundry area. downstairs you will find a large flex room, with built in bar, two more bedroom's and a hobby or office area with large windows to enjoy the sunshine all day long. Your back yard is one of the largest in the area a game of football would be easily played back here, brick area for an outdoor patio fire area. watch your sports on the outdoor tv on the covered deck with shades that can be brought down to get some needed shade on the sunny days, oversized insulated heated garage, newer hot water tank and furnace (2019) new roof 2014, close to schools, close to shopping and public transportation is around the corner this one has it all book to view today! (id:22211)
The listing data above is provided under copyright by the Canada Real Estate Association.
The listing data is deemed reliable but is not guaranteed accurate by Canada Real Estate Association nor RealMaster.
MLS®, REALTOR® & associated logos are trademarks of The Canadian Real Estate Association.
Location
Province:
Alberta
City:
Calgary
Community:
Hawkwood
Room
Room
Level
Length
Width
Area
Other
Lower
29.89
68.90
2059.24
29.89 Ft x 68.90 Ft
Family
Lower
89.01
70.87
6307.74
89.00 Ft x 70.87 Ft
Other
Lower
21.65
33.17
718.23
21.65 Ft x 33.17 Ft
Bedroom
Lower
40.03
39.37
1575.84
40.03 Ft x 39.37 Ft
Den
Lower
34.78
37.07
1289.30
34.78 Ft x 37.07 Ft
Bedroom
Lower
35.43
37.07
1313.63
35.43 Ft x 37.07 Ft
4pc Bathroom
Lower
25.98
24.02
624.03
26.00 Ft x 24.00 Ft
4pc Bathroom
Main
29.89
17.06
509.91
29.89 Ft x 17.06 Ft
Bedroom
Main
29.89
31.17
931.56
29.89 Ft x 31.17 Ft
Other
Main
19.36
30.51
590.62
19.36 Ft x 30.51 Ft
Laundry
Main
21.65
18.04
390.73
21.65 Ft x 18.04 Ft
Other
Main
22.01
21.00
462.25
22.00 Ft x 21.00 Ft
Living
Main
57.41
66.27
3805.04
57.41 Ft x 66.27 Ft
4pc Bathroom
Main
27.56
28.54
786.63
27.56 Ft x 28.54 Ft
Other
Main
14.44
28.22
407.31
14.44 Ft x 28.22 Ft
Primary Bedroom
Main
41.67
36.45
1518.76
41.67 Ft x 36.45 Ft
Kitchen
Main
50.52
74.48
3762.85
50.52 Ft x 74.48 Ft
Dining
Main
43.31
48.56
2102.84
43.31 Ft x 48.56 Ft
Book Viewing
Your feedback has been submitted.
Submission Failed! Please check your input and try again or contact us

