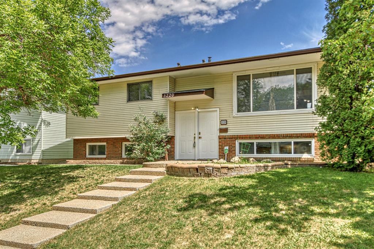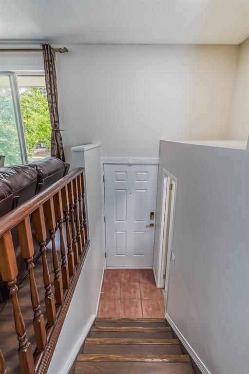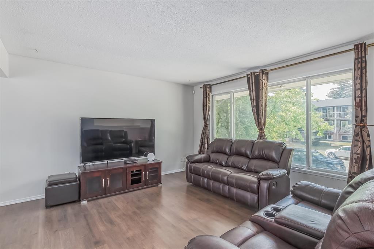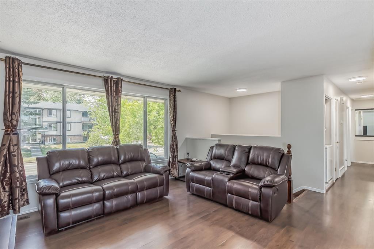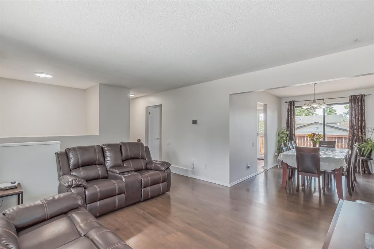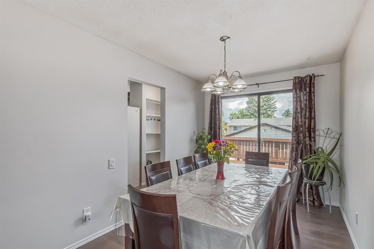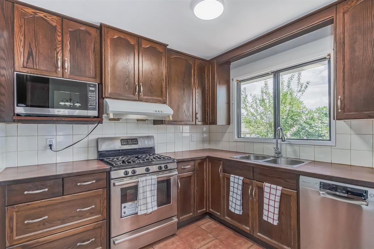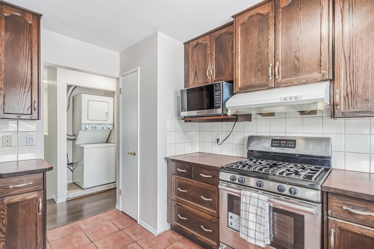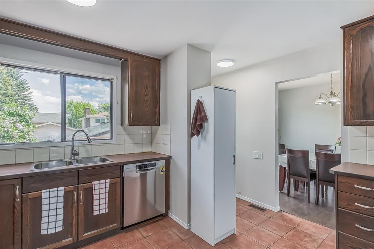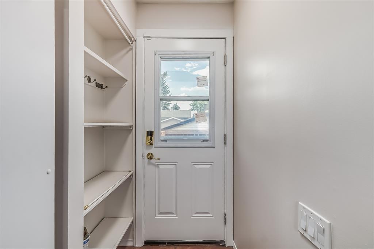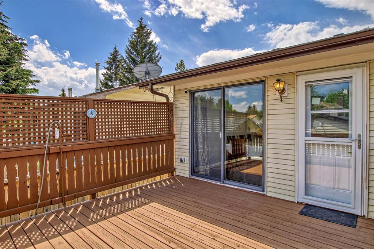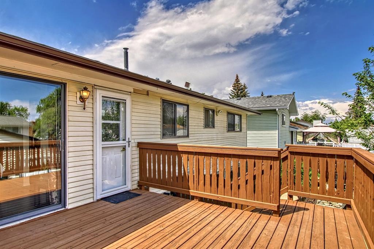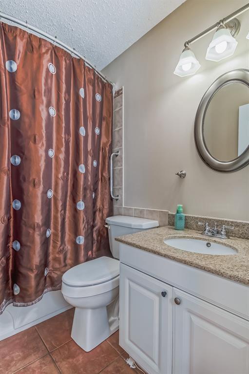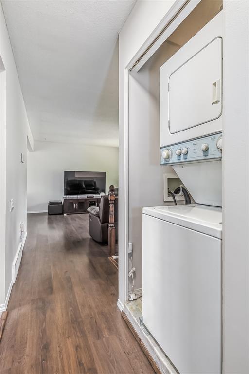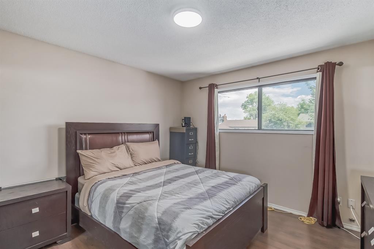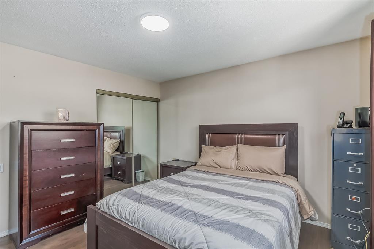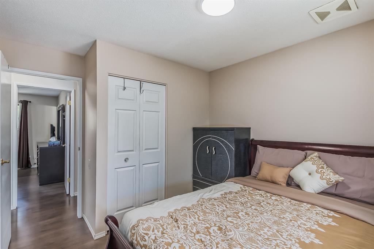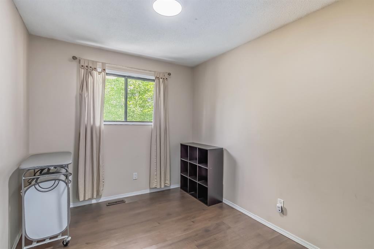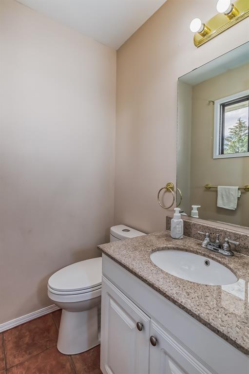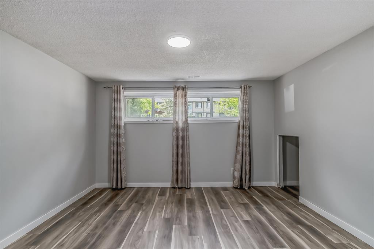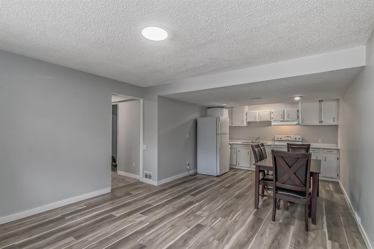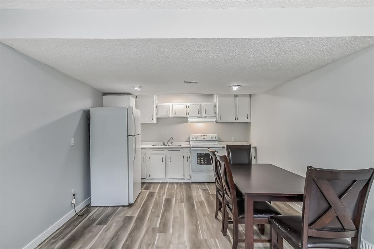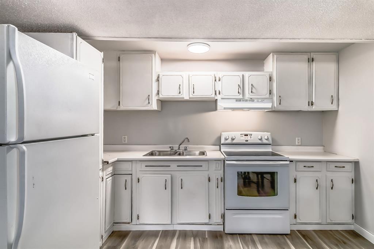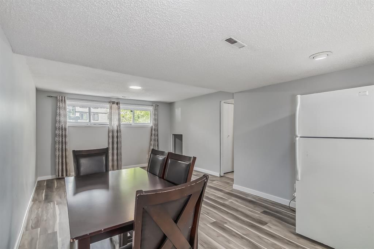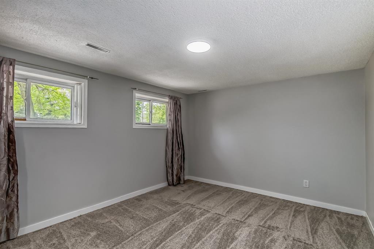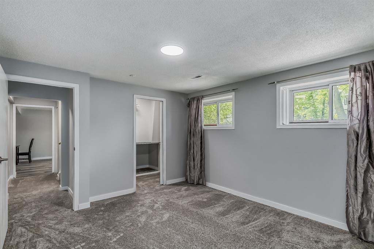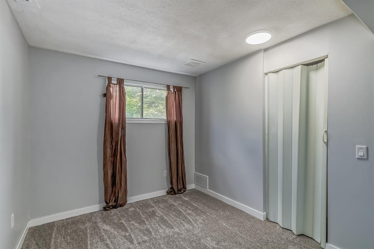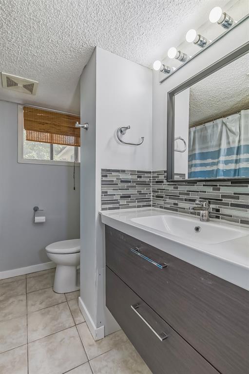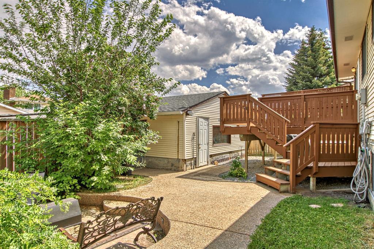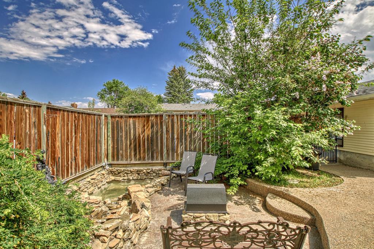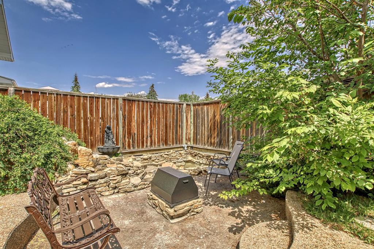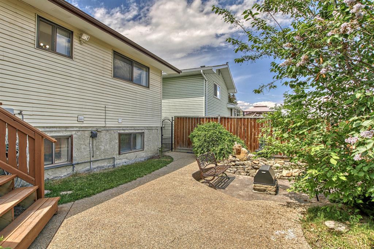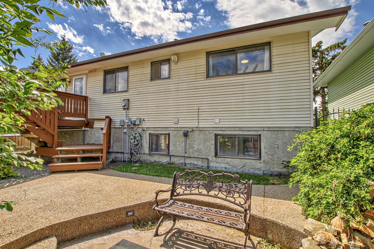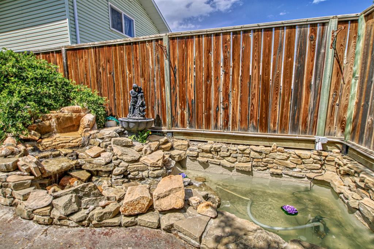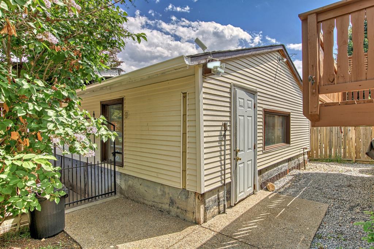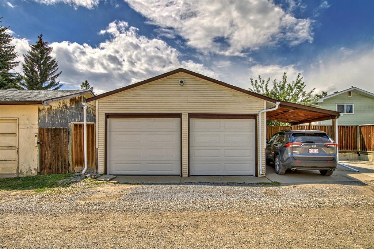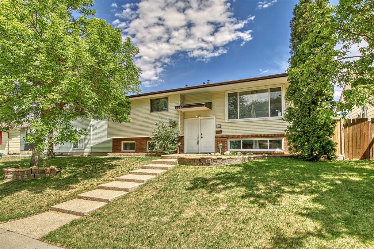- Alberta
- Calgary
3220 56 St NE
CAD$569,000
CAD$569,000 Asking price
3220 56 Street NECalgary, Alberta, T1Y5E9
Delisted · Delisted ·
3+235| 1083.5 sqft
Listing information last updated on Fri Jun 16 2023 10:53:36 GMT-0400 (Eastern Daylight Time)

Open Map
Log in to view more information
Go To LoginSummary
IDA2053776
StatusDelisted
Ownership TypeFreehold
Brokered ByCENTURY 21 BRAVO REALTY
TypeResidential House,Detached
AgeConstructed Date: 1975
Land Size464 m2|4051 - 7250 sqft
Square Footage1083.5 sqft
RoomsBed:3+2,Bath:3
Detail
Building
Bathroom Total3
Bedrooms Total5
Bedrooms Above Ground3
Bedrooms Below Ground2
AppliancesRefrigerator,Range - Gas,Dishwasher,Hood Fan,Window Coverings
Architectural StyleBi-level
Basement DevelopmentFinished
Basement FeaturesSeparate entrance
Basement TypeFull (Finished)
Constructed Date1975
Construction Style AttachmentDetached
Cooling TypeNone
Exterior FinishBrick,Vinyl siding
Fireplace PresentFalse
Flooring TypeTile,Vinyl Plank
Foundation TypePoured Concrete
Half Bath Total1
Heating TypeForced air
Size Interior1083.5 sqft
Total Finished Area1083.5 sqft
TypeHouse
Land
Size Total464 m2|4,051 - 7,250 sqft
Size Total Text464 m2|4,051 - 7,250 sqft
Acreagefalse
AmenitiesPark,Playground,Recreation Nearby
Fence TypeFence
Landscape FeaturesLandscaped
Size Irregular464.00
Detached Garage
Garage
Heated Garage
Oversize
RV
Surrounding
Ammenities Near ByPark,Playground,Recreation Nearby
Zoning DescriptionR-C1
Other
FeaturesBack lane,No Animal Home,No Smoking Home
BasementFinished,Separate entrance,Full (Finished)
FireplaceFalse
HeatingForced air
Remarks
Look no further! This 5 bedroom Bi-Level home situated in Pineridge is awaiting you! Boasting 3 bedrooms and 1.5 bathrooms upstairs this newly renovated home shows pride of ownership. A great size kitchen and dinning room featuring laminate flooring throughout and a Large living room. From the dining room there is a huge deck off of it for you to enjoy some family time. Downstairs features a separate exterior entrance, with 2 additional bedrooms, 1 bathroom, full kitchen and large family room and Separate laundry on each floor! Enjoy those summer nights on the backyard oasis beautifully landscaped, including a waterfall pond feature. A double oversized heated garage with separate single car port! This is a must see! Book your viewing before it's to late! Located close to schools, shopping and transit. (id:22211)
The listing data above is provided under copyright by the Canada Real Estate Association.
The listing data is deemed reliable but is not guaranteed accurate by Canada Real Estate Association nor RealMaster.
MLS®, REALTOR® & associated logos are trademarks of The Canadian Real Estate Association.
Location
Province:
Alberta
City:
Calgary
Community:
Pineridge
Room
Room
Level
Length
Width
Area
Other
Lower
11.58
12.17
140.97
11.58 Ft x 12.17 Ft
Family
Lower
13.09
11.75
153.75
13.08 Ft x 11.75 Ft
Bedroom
Lower
8.50
11.91
101.20
8.50 Ft x 11.92 Ft
Bedroom
Lower
13.68
11.58
158.45
13.67 Ft x 11.58 Ft
Laundry
Lower
9.84
12.07
118.83
9.83 Ft x 12.08 Ft
4pc Bathroom
Lower
NaN
Measurements not available
Living
Main
13.68
12.76
174.60
13.68 Ft x 12.75 Ft
Dining
Main
8.43
12.50
105.40
8.42 Ft x 12.50 Ft
Kitchen
Main
12.83
12.07
154.88
12.83 Ft x 12.08 Ft
4pc Bathroom
Main
0.00
0.00
0.00
.00 Ft x .00 Ft
Primary Bedroom
Main
11.91
12.17
144.96
11.92 Ft x 12.17 Ft
Bedroom
Main
9.51
9.09
86.47
9.50 Ft x 9.08 Ft
Bedroom
Main
8.50
10.50
89.21
8.50 Ft x 10.50 Ft
2pc Bathroom
Main
0.00
0.00
0.00
.00 Ft x .00 Ft
Laundry
Main
0.00
0.00
0.00
.00 Ft x .00 Ft
Book Viewing
Your feedback has been submitted.
Submission Failed! Please check your input and try again or contact us

