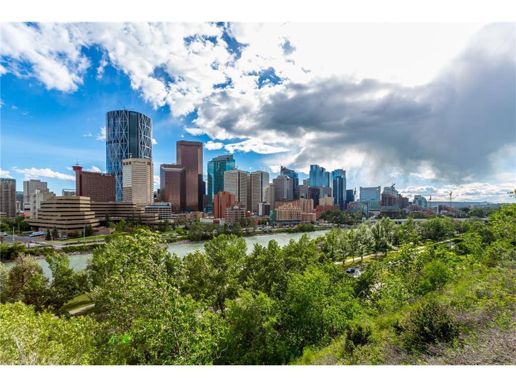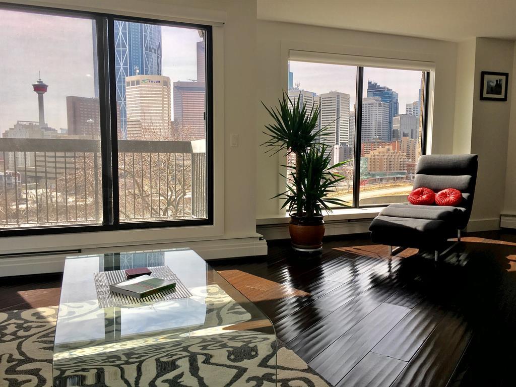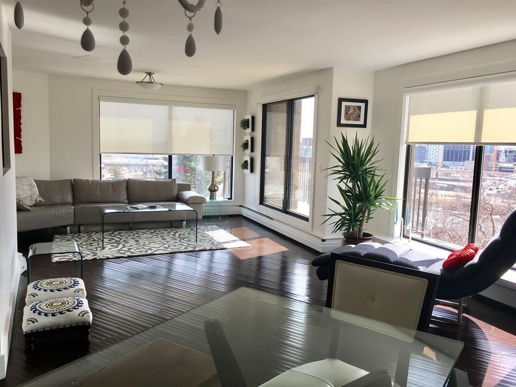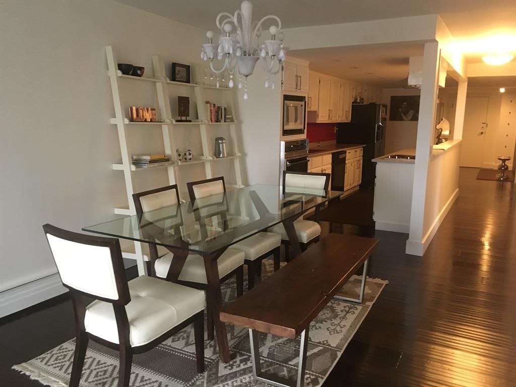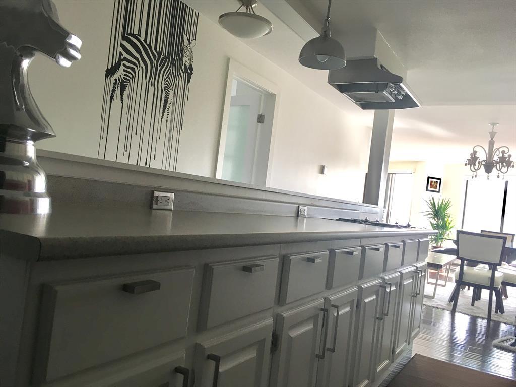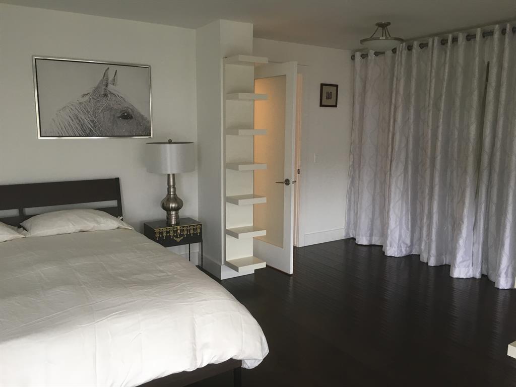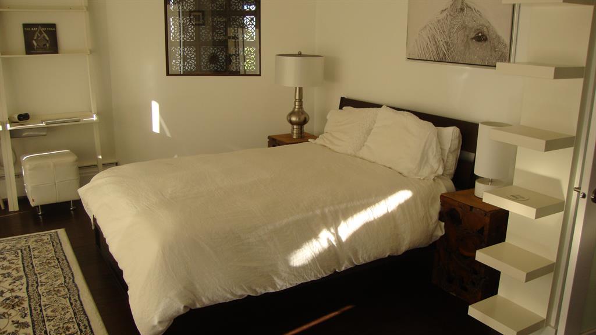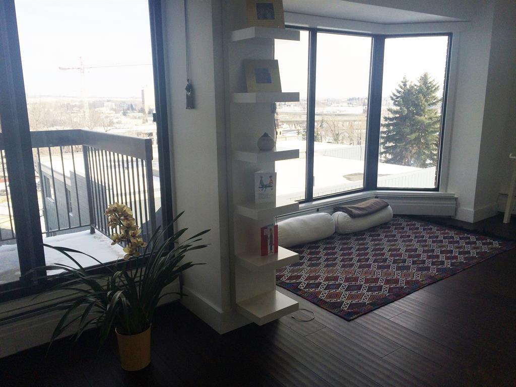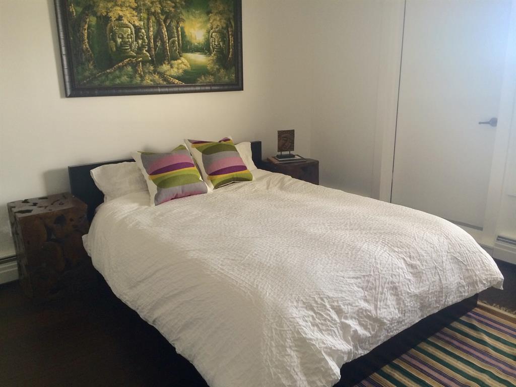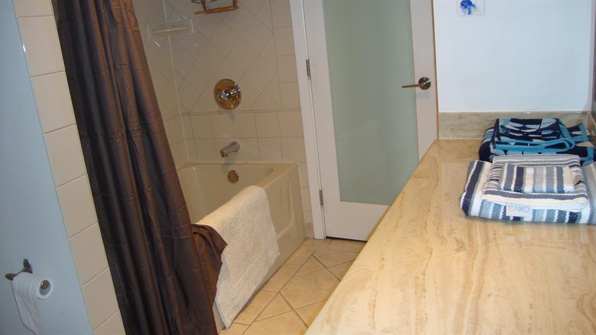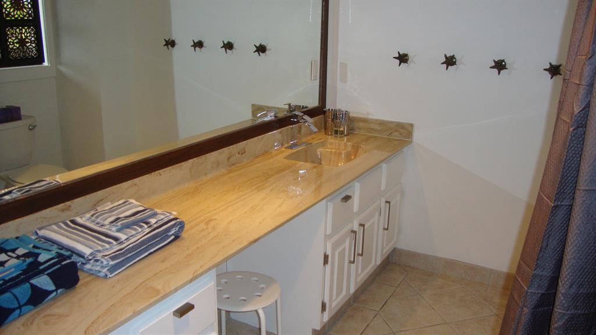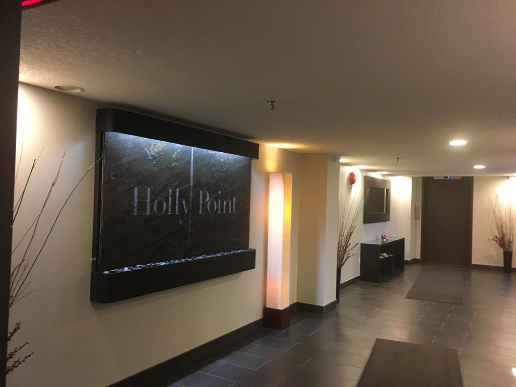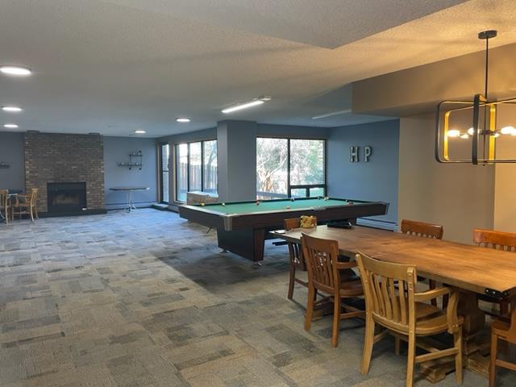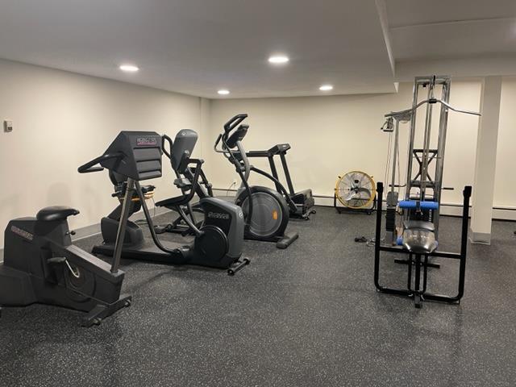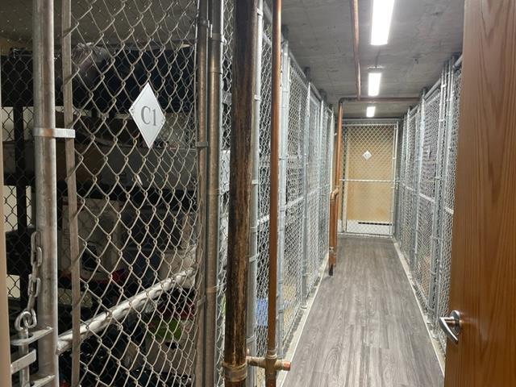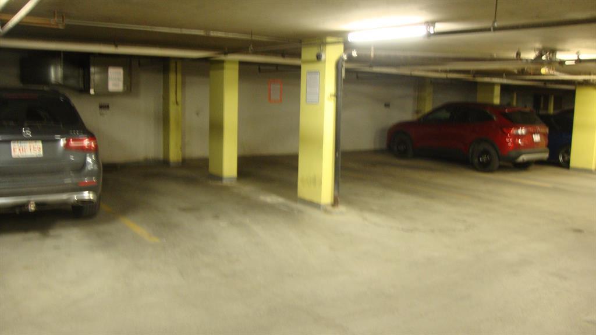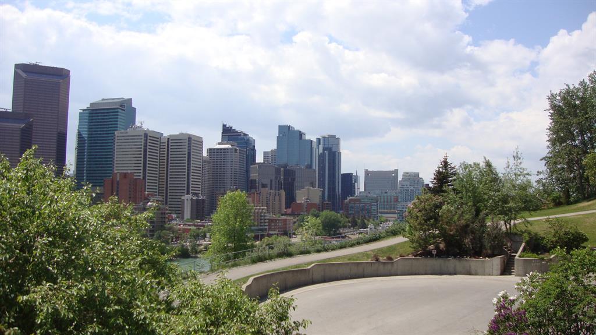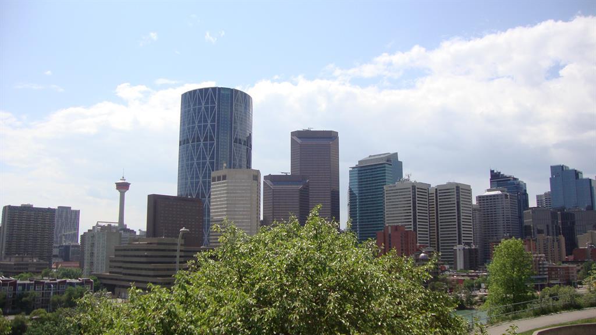- Alberta
- Calgary
320 Meredith Rd NE
CAD$399,900
CAD$399,900 Asking price
401 320 Meredith Road NECalgary, Alberta, T2E5A6
Delisted · Delisted ·
221| 1345 sqft
Listing information last updated on Sun Jul 02 2023 03:34:20 GMT-0400 (Eastern Daylight Time)

Open Map
Log in to view more information
Go To LoginSummary
IDA2044144
StatusDelisted
Ownership TypeCondominium/Strata
Brokered ByFIRST PLACE REALTY
TypeResidential Apartment
AgeConstructed Date: 1981
Land SizeUnknown
Square Footage1345 sqft
RoomsBed:2,Bath:2
Maint Fee871 / Monthly
Maint Fee Inclusions
Detail
Building
Bathroom Total2
Bedrooms Total2
Bedrooms Above Ground2
AmenitiesExercise Centre,Recreation Centre
AppliancesWasher,Refrigerator,Cooktop - Electric,Dishwasher,Dryer,Microwave,Garburator,Oven - Built-In,Window Coverings,Garage door opener
Basement TypeNone
Constructed Date1981
Construction MaterialPoured concrete
Construction Style AttachmentAttached
Cooling TypeNone
Exterior FinishBrick,Concrete
Fireplace PresentFalse
Flooring TypeCeramic Tile,Hardwood
Foundation TypePoured Concrete
Half Bath Total0
Heating FuelNatural gas
Heating TypeBaseboard heaters,Hot Water
Size Interior1345 sqft
Stories Total8
Total Finished Area1345 sqft
TypeApartment
Land
Size Total TextUnknown
Acreagefalse
AmenitiesPark,Playground,Recreation Nearby
Fence TypeCross fenced
Surrounding
Ammenities Near ByPark,Playground,Recreation Nearby
Community FeaturesPets Allowed With Restrictions
Zoning DescriptionM-C2
Other
FeaturesCloset Organizers,No Animal Home,No Smoking Home,Parking
BasementNone
FireplaceFalse
HeatingBaseboard heaters,Hot Water
Unit No.401
Prop MgmtCharter Property Management
Remarks
Sip your morning coffee watching the river flow by in this sun-filled, stunning 2-bedroom, 2-bathroom Condo located in the highly sought-after community of Crescent Heights in Calgary. In a concrete, quiet, well-built building, this corner end unit boasts a layout of over 1,345 sq ft and features not one, but two large private balconies. This Condo includes unique architectural details, and as you step in, you are greeted by beautiful, hand-scraped engineered hardwood floors, accent walls, and architectural screens, all with the backdrop of the entire Calgary skyline that will never be obstructed. Large living and sitting spaces provide a luxurious feeling with full dining space for your gathering needs. A highly generous primary bedroom has a work-from-home nook and a full 4-piece ensuite. The second bedroom is equally spacious, with a massive closet and close access to the main full bathroom. The kitchen is spacious, functional and with ample storage for any cooking aficionado who loves to have gatherings and cook for the entire family. In suite laundry and extra storage make the unit layout self-sufficient. This home has one indoor heated parking space, with access to visitor parking and additional rental parking spaces. The iconic Holly Point Building perched on the Bow River bluff is very well taken care of, with common areas including a newly renovated party room with a kitchen, pool table, outdoor patio and freshly renovated fitness centre to stay healthy, with bike storage, EXTRA IN-BUILDING STORAGE for a nominal rental and more. In addition, the location is within 10 min. walk to downtown, minutes to the East Village, the new central library and the Bow River walkways, close to the Zoo, Eau Claire and St Patrick's island, schools and easy access to the airport, hospitals and other important city landmarks. If you are looking for an elegant architectural space to call home - this suite will steal your heart! (id:22211)
The listing data above is provided under copyright by the Canada Real Estate Association.
The listing data is deemed reliable but is not guaranteed accurate by Canada Real Estate Association nor RealMaster.
MLS®, REALTOR® & associated logos are trademarks of The Canadian Real Estate Association.
Location
Province:
Alberta
City:
Calgary
Community:
Crescent Heights
Room
Room
Level
Length
Width
Area
Living
Main
24.34
13.25
322.67
24.33 Ft x 13.25 Ft
Kitchen
Main
21.49
7.74
166.39
21.50 Ft x 7.75 Ft
Dining
Main
10.76
10.56
113.68
10.75 Ft x 10.58 Ft
Primary Bedroom
Main
21.75
15.42
335.41
21.75 Ft x 15.42 Ft
Bedroom
Main
13.32
12.99
173.06
13.33 Ft x 13.00 Ft
Laundry
Main
9.84
4.59
45.21
9.83 Ft x 4.58 Ft
4pc Bathroom
Main
0.00
0.00
0.00
.00 Ft x .00 Ft
4pc Bathroom
Main
0.00
0.00
0.00
.00 Ft x .00 Ft
Book Viewing
Your feedback has been submitted.
Submission Failed! Please check your input and try again or contact us

