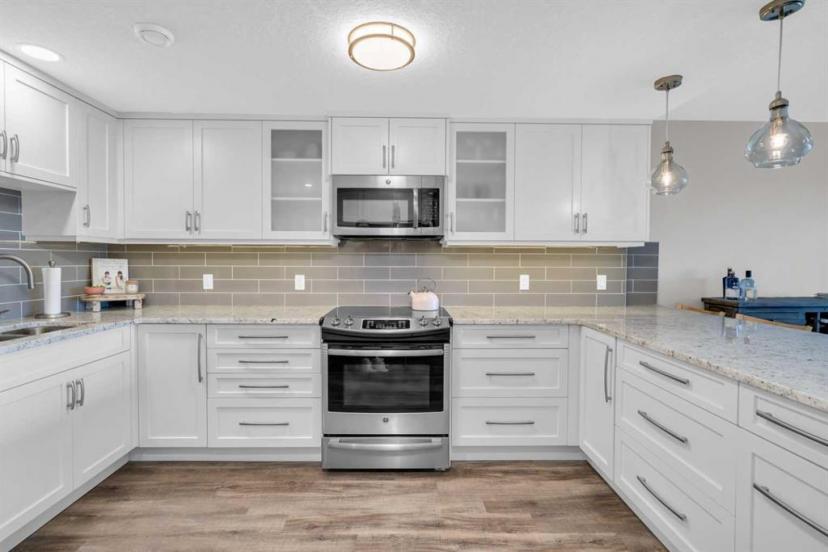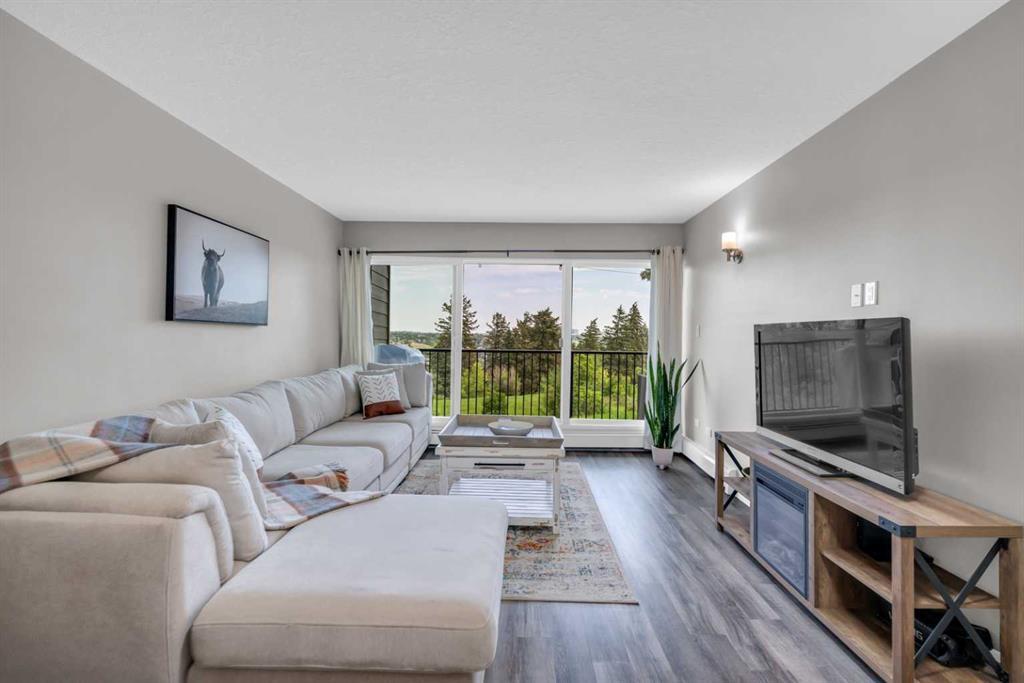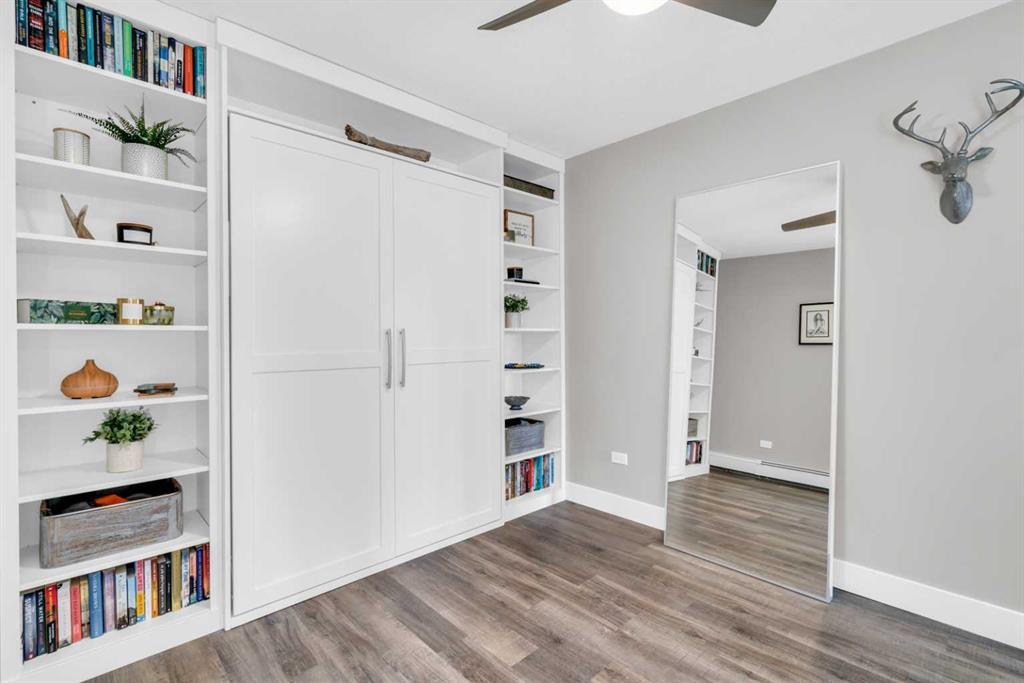- Alberta
- Calgary
320 Cedar Cres SW
CAD$265,000
CAD$265,000 Asking price
104 320 Cedar Cres SWCalgary, Alberta, T3C2Y8
Delisted · Delisted ·
211| 771.36 sqft
Listing information last updated on June 17th, 2023 at 1:02pm UTC.

Open Map
Log in to view more information
Go To LoginSummary
IDA2055586
StatusDelisted
Ownership TypeCondominium/Strata
Brokered ByCENTURY 21 BRAVO REALTY
TypeResidential Apartment
AgeConstructed Date: 1965
Land SizeUnknown
Square Footage771.36 sqft
RoomsBed:2,Bath:1
Maint Fee546.7 / Monthly
Maint Fee Inclusions
Virtual Tour
Detail
Building
Bathroom Total1
Bedrooms Total2
Bedrooms Above Ground2
AmenitiesParty Room
AppliancesWasher,Refrigerator,Dishwasher,Stove,Dryer,Microwave Range Hood Combo
Constructed Date1965
Construction MaterialPoured concrete
Construction Style AttachmentAttached
Cooling TypeNone
Exterior FinishConcrete
Fireplace PresentFalse
Flooring TypeVinyl Plank
Foundation TypePoured Concrete
Half Bath Total0
Heating TypeBaseboard heaters,Radiant heat
Size Interior771.36 sqft
Stories Total3
Total Finished Area771.36 sqft
TypeApartment
Land
Size Total TextUnknown
Acreagefalse
AmenitiesPark,Playground
Surrounding
Ammenities Near ByPark,Playground
Community FeaturesPets Allowed With Restrictions
Zoning DescriptionM-C1
Other
FeaturesPVC window,Closet Organizers,No Smoking Home,Parking
FireplaceFalse
HeatingBaseboard heaters,Radiant heat
Unit No.104
Prop MgmtGo Smart Property Managers
Remarks
Situated on the Douglas Fir Trail overlooking the Bow River valley, this 771 square foot, 2 bedroom corner unit condominium gives you a coveted view, and amazing access to the calm of nature. A quick walk to the C-train line, Westbrook amenities, access to downtown, and main roads make this location extremely desirable. The assigned parking stall is adjacent to the front door. The short trip to unit 104 involves zero stairs, making it easily accessible for anybody with mobility concerns. This spacious custom kitchen is the perfect place to prepare meals, and gather with friends. Careful planning gives you maximized, functional storage. The wide, counter height peninsula is perfect for entertaining, and preparing. Soft close doors, bright lighting, slide out pantry shelves, and high end appliances make this space the heart of the home. The bright living room is large enough for entertaining, or relaxing while enjoying a beautiful nature view. The adjacent cozy balcony extends your living space perfectly with room for outdoor cooking, and a sectional. The perfectly appointed primary bedroom is a standout! Custom closets provide thoughtful storage. The bathroom is bright, and updated with quality elements. Working from home, or hosting are not a compromise. The custom built in Murphy bed and shelving allow this space to easily transition to suit your changing needs. In-suite laundry, and space to organize continue the thoughtful design elements of this home. A storage unit, shared bike storage, new windows, and exterior updates are great additional features that make this a great place to call home! A recent high end renovation in a character building allows you to enjoy this established neighbourhood, without compromising on access to amenities. Finding nature outside of your door is a rare find! (id:22211)
The listing data above is provided under copyright by the Canada Real Estate Association.
The listing data is deemed reliable but is not guaranteed accurate by Canada Real Estate Association nor RealMaster.
MLS®, REALTOR® & associated logos are trademarks of The Canadian Real Estate Association.
Location
Province:
Alberta
City:
Calgary
Community:
Spruce Cliff
Room
Room
Level
Length
Width
Area
Primary Bedroom
Main
11.84
14.44
170.97
11.83 Ft x 14.42 Ft
Bedroom
Main
11.84
12.01
142.22
11.83 Ft x 12.00 Ft
Kitchen
Main
13.68
17.42
238.34
13.67 Ft x 17.42 Ft
Living
Main
11.91
14.57
173.48
11.92 Ft x 14.58 Ft
4pc Bathroom
Main
8.23
4.92
40.53
8.25 Ft x 4.92 Ft
Book Viewing
Your feedback has been submitted.
Submission Failed! Please check your input and try again or contact us






















































