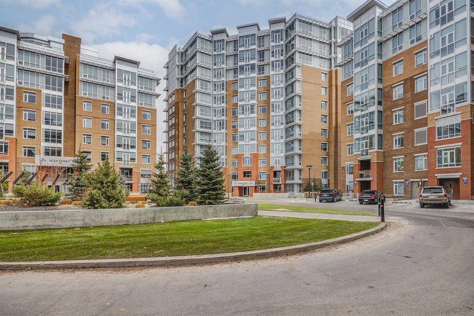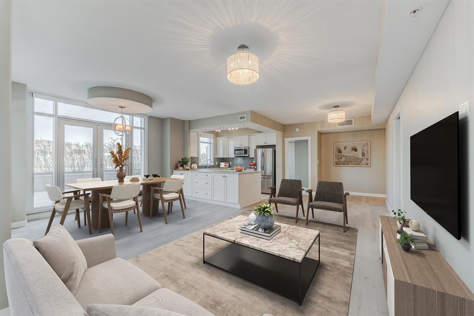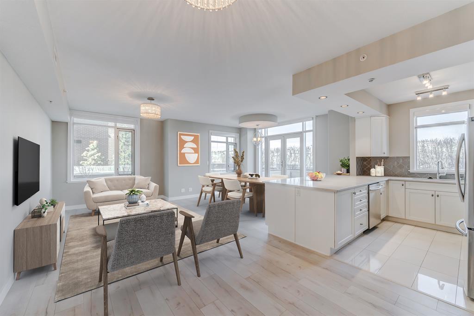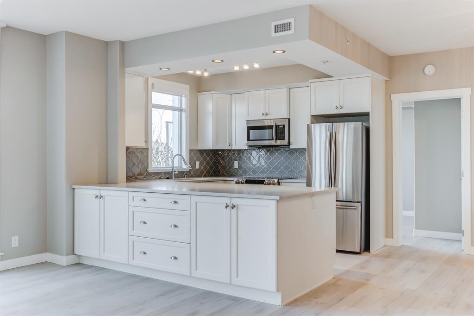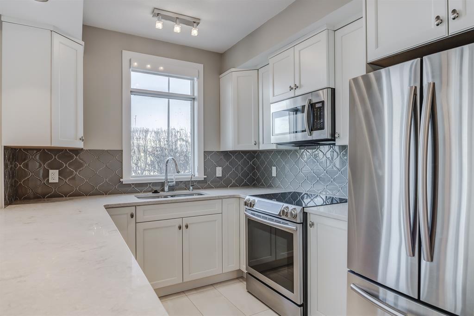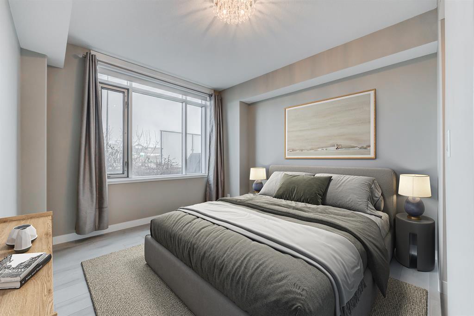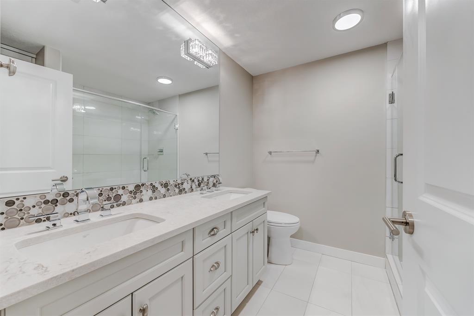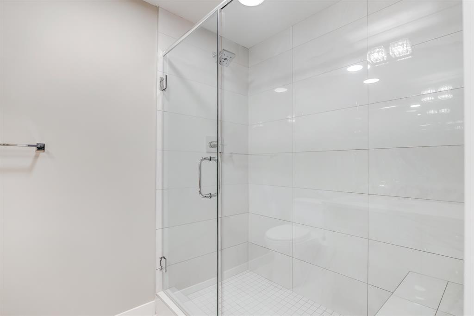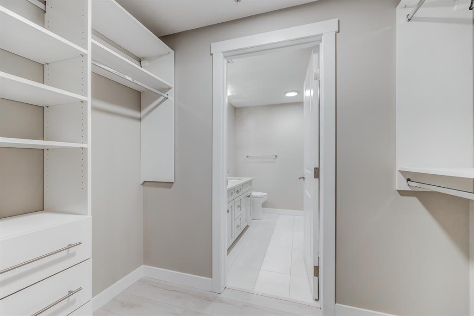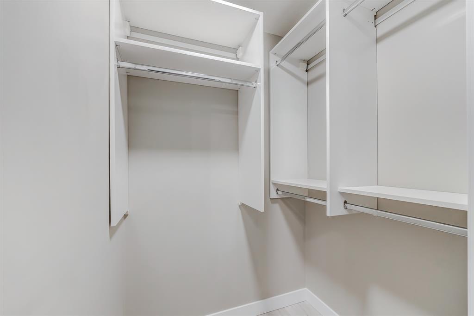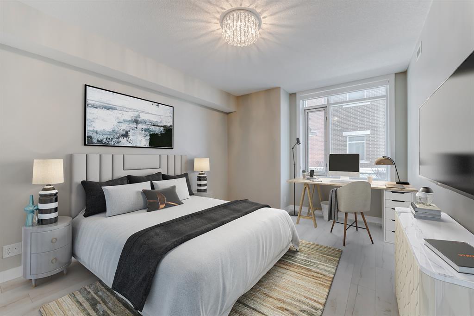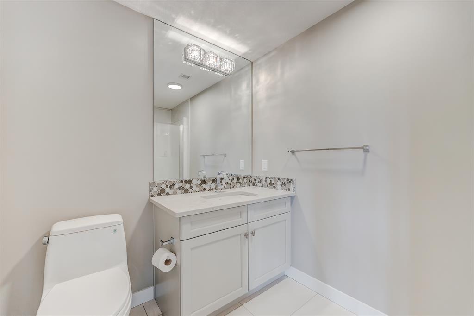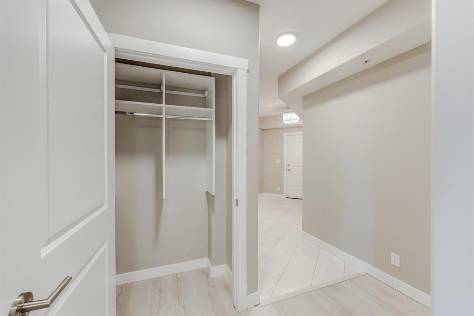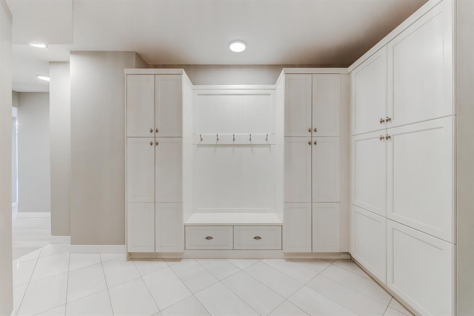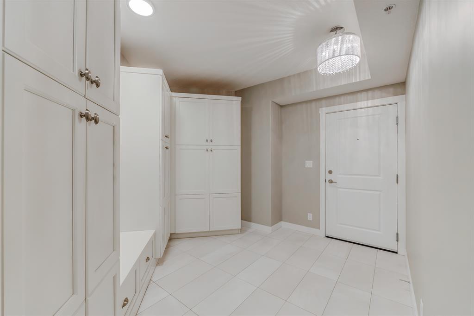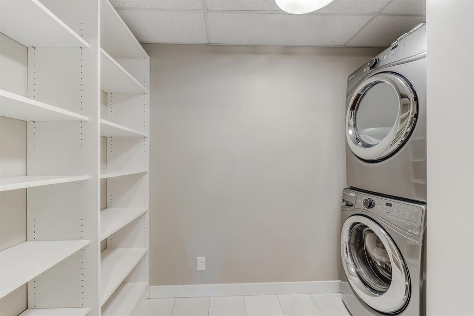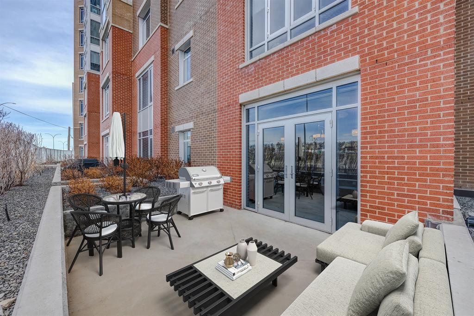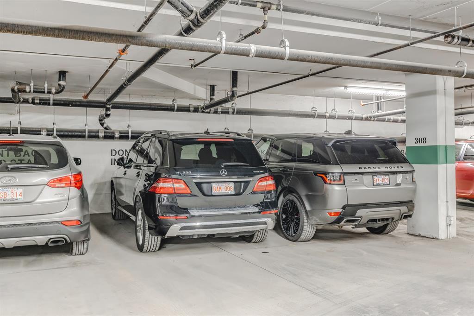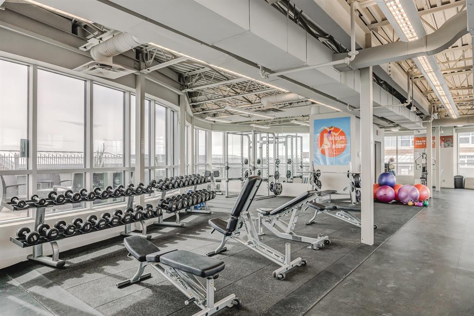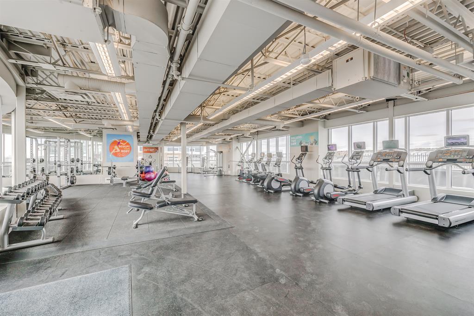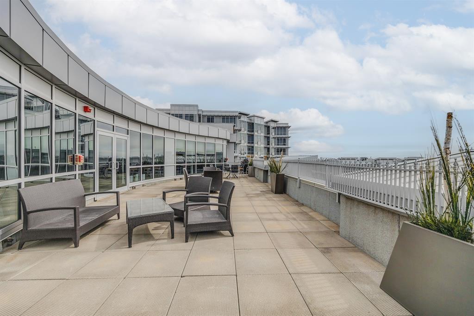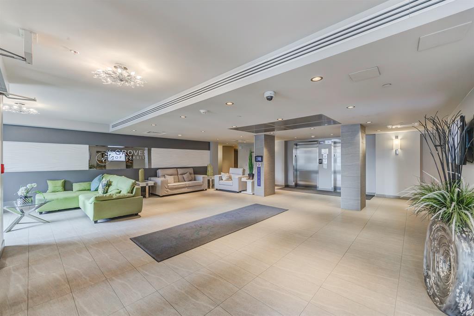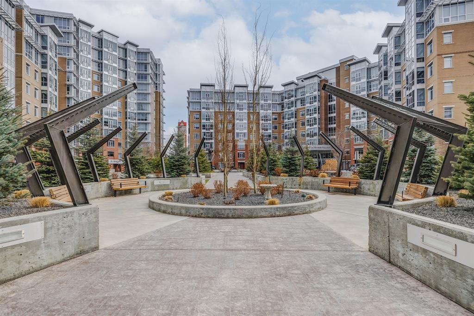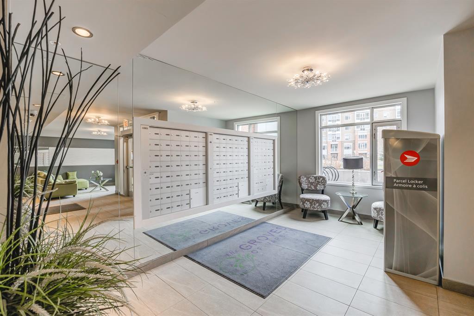- Alberta
- Calgary
32 Varsity Estates Cir NW
CAD$649,000
CAD$649,000 Asking price
108 32 Varsity Estates Circle NWCalgary, Alberta, T3A2X8
Delisted · Delisted ·
222| 1268 sqft
Listing information last updated on Sat Sep 16 2023 20:37:39 GMT-0400 (Eastern Daylight Time)

Open Map
Log in to view more information
Go To LoginSummary
IDA2042562
StatusDelisted
Ownership TypeCondominium/Strata
Brokered ByCHARLES
TypeResidential Apartment
AgeConstructed Date: 2016
Land SizeUnknown
Square Footage1268 sqft
RoomsBed:2,Bath:2
Maint Fee755.63 / Monthly
Maint Fee Inclusions
Detail
Building
Bathroom Total2
Bedrooms Total2
Bedrooms Above Ground2
AmenitiesExercise Centre,Party Room,Recreation Centre,Sauna
AppliancesWasher,Refrigerator,Dishwasher,Stove,Dryer,Microwave Range Hood Combo,Window Coverings
Constructed Date2016
Construction MaterialPoured concrete
Construction Style AttachmentAttached
Cooling TypeCentral air conditioning
Exterior FinishBrick,Concrete,Metal
Fireplace PresentFalse
Flooring TypeCeramic Tile,Laminate
Half Bath Total0
Heating FuelNatural gas
Heating TypeForced air
Size Interior1268 sqft
Stories Total12
Total Finished Area1268 sqft
TypeApartment
Land
Size Total TextUnknown
Acreagefalse
AmenitiesGolf Course,Park,Playground
Garage
Heated Garage
Underground
Surrounding
Ammenities Near ByGolf Course,Park,Playground
Community FeaturesGolf Course Development,Pets Allowed With Restrictions
Zoning DescriptionDC
Other
FeaturesCloset Organizers,No Animal Home,No Smoking Home,Sauna,Parking
FireplaceFalse
HeatingForced air
Unit No.108
Prop MgmtUna Fraser
Remarks
Welcome to the Groves of Varsity, exceptional condo living in the heart of the NW! BRAND NEW-NO WEAR AND TEAR! Spacious, upgraded, two bedroom corner unit with outdoor patio and two underground parking spots. One of the larger units in this building with over 1300 square feet of living space including patio! Large foyer has been upgraded with built in wall cabinets and lots of storage space as well as an extra closet with built ins for guest coats or extra storage. As you enter the unit, the large open floor plan includes a living room, dining room and kitchen with huge breakfast bar. Large open kitchen with stainless steel appliances and quartz countertops. Huge windows on two sides and large sliding glass patio door make this room bright and airy. The primary bedroom has a walk though closet with built in cabinetry and a stunning master bedroom with dual vanities and large glass enclosed shower. The second bedroom is spacious with a second bathroom across the hall and an upgraded extra pocket door for privacy. Unique to few units in the building, including this one, is an outdoor patio with gas line for you to enjoy some outdoor space and sunshine and a BBQ! The unit also contains a nice sized laundry room. Extra amenities of this condo include a rooftop patio and a fitness centre with sauna. The two titled underground spots belonging to this unit are in the best location, just across the door from the entryway into the building-you won't have to carry your groceries far! The unit also comes with an assigned storage space. Make this your new home in a fantastic neighbourhood. (id:22211)
The listing data above is provided under copyright by the Canada Real Estate Association.
The listing data is deemed reliable but is not guaranteed accurate by Canada Real Estate Association nor RealMaster.
MLS®, REALTOR® & associated logos are trademarks of The Canadian Real Estate Association.
Location
Province:
Alberta
City:
Calgary
Community:
Varsity
Room
Room
Level
Length
Width
Area
Kitchen
Main
10.17
9.91
100.77
10.17 Ft x 9.92 Ft
Dining
Main
12.43
9.91
123.20
12.42 Ft x 9.92 Ft
Living
Main
14.44
10.43
150.61
14.42 Ft x 10.42 Ft
Other
Main
9.74
8.76
85.36
9.75 Ft x 8.75 Ft
Laundry
Main
9.91
4.59
45.51
9.92 Ft x 4.58 Ft
Primary Bedroom
Main
11.32
11.09
125.52
11.33 Ft x 11.08 Ft
Bedroom
Main
13.91
11.42
158.82
13.92 Ft x 11.42 Ft
3pc Bathroom
Main
8.92
6.43
57.38
8.92 Ft x 6.42 Ft
4pc Bathroom
Main
8.17
7.91
64.59
8.17 Ft x 7.92 Ft
Book Viewing
Your feedback has been submitted.
Submission Failed! Please check your input and try again or contact us

