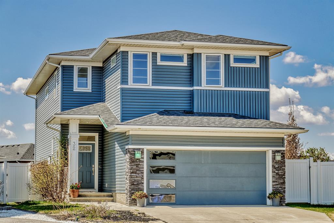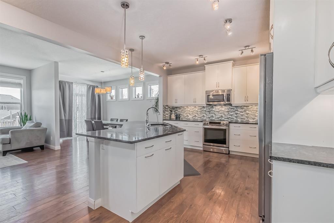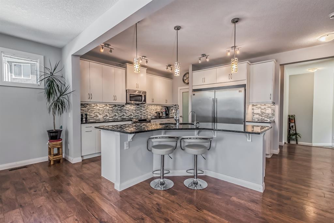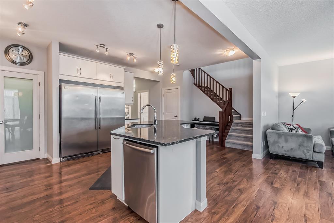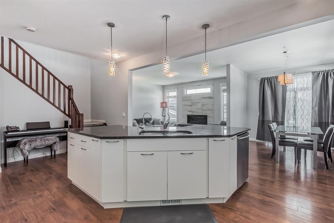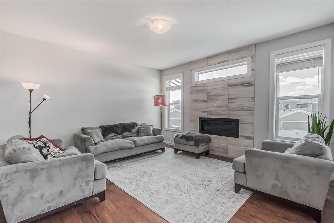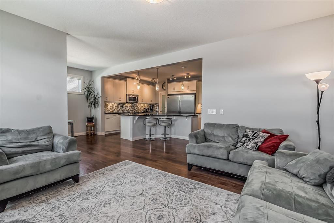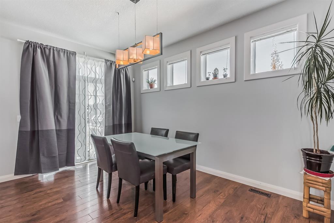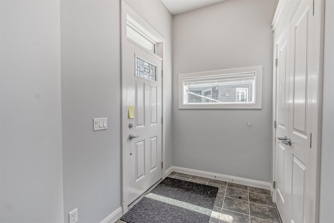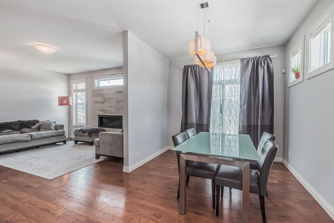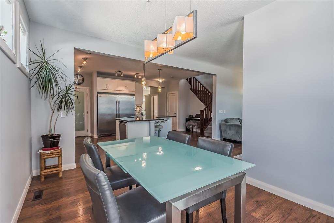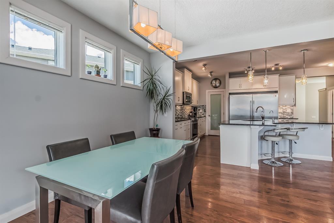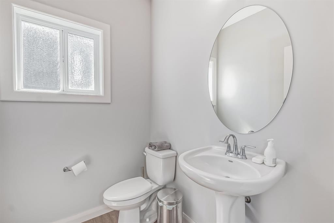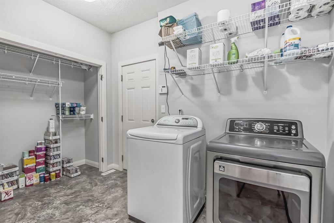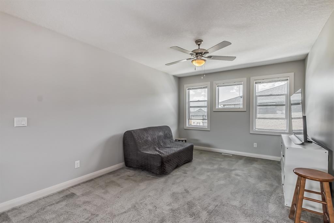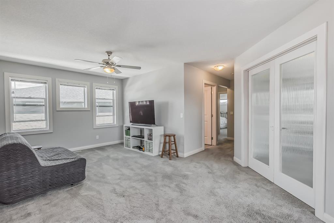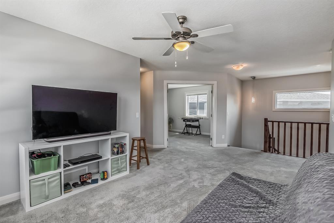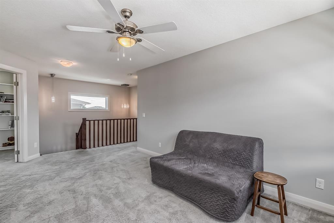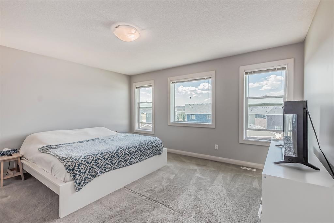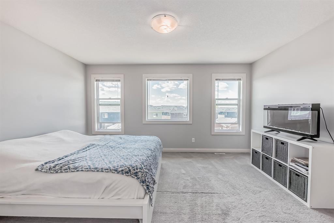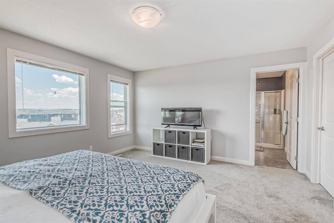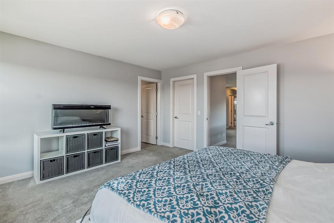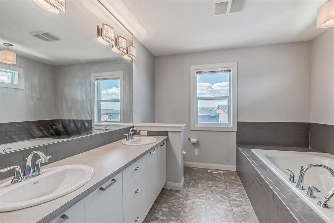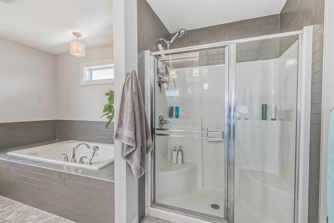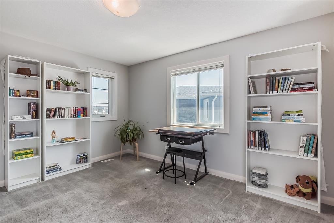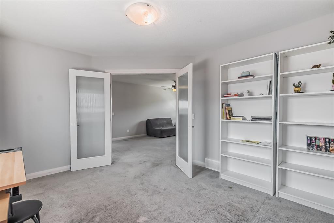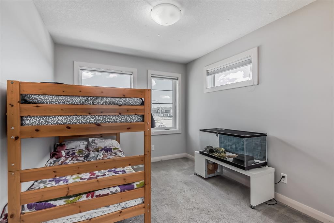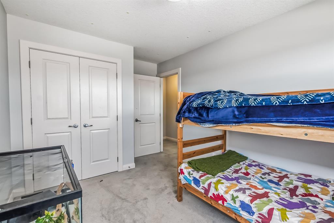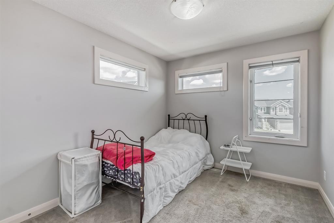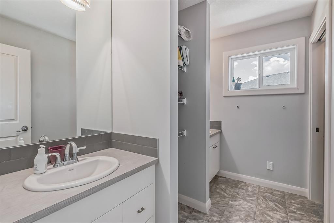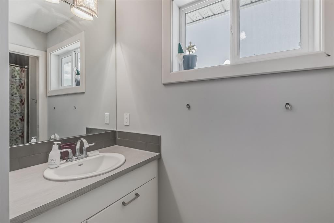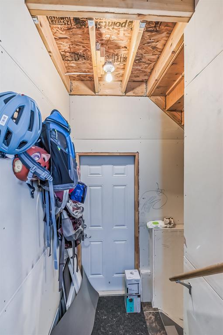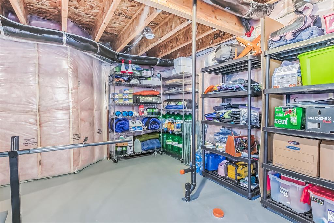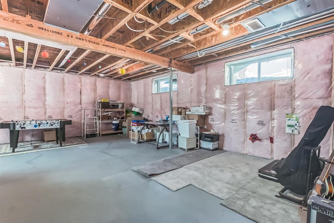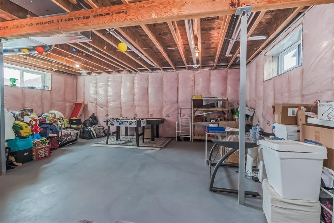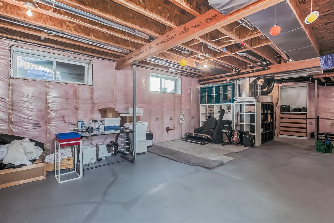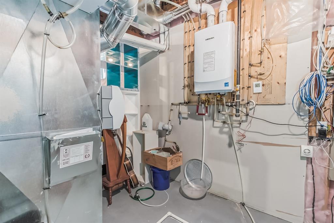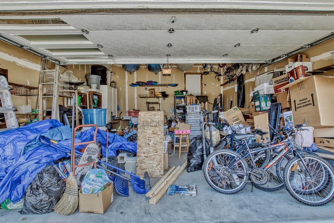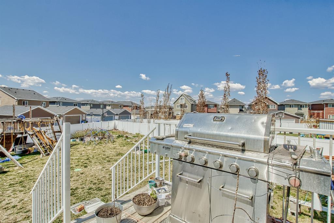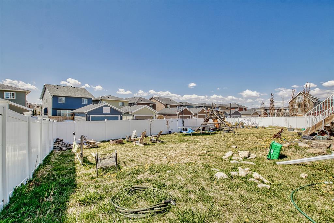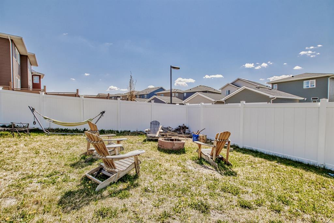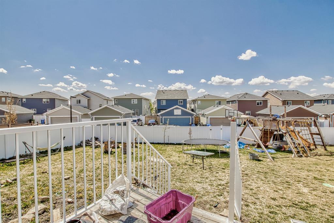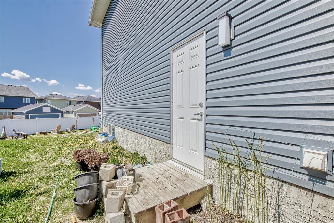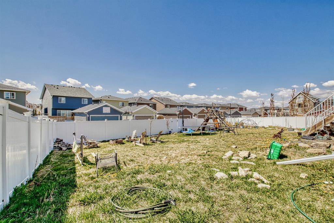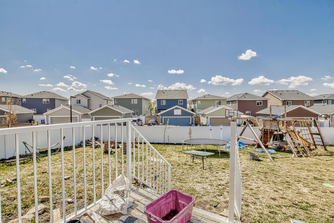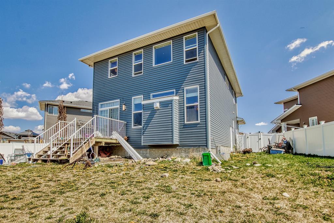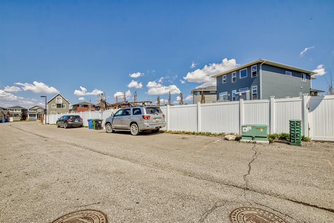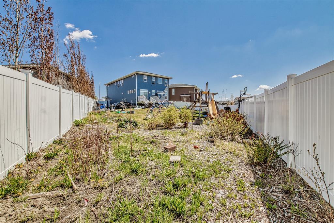- Alberta
- Calgary
32 Redstone Crt NE
CAD$769,900
CAD$769,900 Asking price
32 Redstone Court NECalgary, Alberta, T3N0J4
Delisted · Delisted ·
434| 2438.2 sqft
Listing information last updated on Mon May 29 2023 05:26:50 GMT-0400 (Eastern Daylight Time)

Open Map
Log in to view more information
Go To LoginSummary
IDA2048650
StatusDelisted
Ownership TypeFreehold
Brokered ByREAL ESTATE PROFESSIONALS INC.
TypeResidential House,Detached
AgeConstructed Date: 2012
Land Size903 m2|7251 - 10889 sqft
Square Footage2438.2 sqft
RoomsBed:4,Bath:3
Virtual Tour
Detail
Building
Bathroom Total3
Bedrooms Total4
Bedrooms Above Ground4
AmenitiesOther
AppliancesRefrigerator,Dishwasher,Stove,Freezer,Microwave Range Hood Combo,Window Coverings
Basement DevelopmentUnfinished
Basement TypeFull (Unfinished)
Constructed Date2012
Construction Style AttachmentDetached
Cooling TypeNone
Exterior FinishVinyl siding
Fireplace PresentTrue
Fireplace Total1
Fire ProtectionSmoke Detectors
Flooring TypeCarpeted,Laminate,Tile
Foundation TypePoured Concrete
Half Bath Total1
Heating FuelNatural gas
Heating TypeForced air
Size Interior2438.2 sqft
Stories Total2
Total Finished Area2438.2 sqft
TypeHouse
Land
Size Total903 m2|7,251 - 10,889 sqft
Size Total Text903 m2|7,251 - 10,889 sqft
Acreagefalse
AmenitiesPlayground
Fence TypeFence
Landscape FeaturesGarden Area,Landscaped,Lawn
Size Irregular903.00
Surrounding
Ammenities Near ByPlayground
Zoning DescriptionR-1
Other
FeaturesOther,Back lane,No neighbours behind,No Smoking Home
BasementUnfinished,Full (Unfinished)
FireplaceTrue
HeatingForced air
Remarks
Welcome to this beautiful home in the sought-after community of Redstone. This home is freshly painted, has new siding, roof, and fence, is in a cul-de-sac, and has one of the largest lots in the community! As you enter the home you will notice the spacious and bright open concept. It has a large kitchen with plenty of cupboards and countertops, stainless steel appliances, a large island, and a walk-thru pantry. The living room is bright and has a lovely fireplace to cozy up to while reading your favorite books. The dining area is bright and has a sliding door to access your deck for those summer BBQs. A powder room and laundry room finish your main floor. Upstairs you have a large bonus room and 4 large bedrooms. The Ensuite has his and her sinks, a stand-up shower, and a soaker tub. The kid's bathroom was specially designed to allow for two sinks and plenty of storage space for each child to store their personal items. The basement is large and ready for your design. It is roughed in for future development. A secondary suite would be subject to approval and permitting by the city/municipality. There is a separate entrance to access the basement. It has three large windows and you will immediately notice how bright it feels. A tankless on-demand hot water system will save you on your utility bill, what’s not to like? You will have plenty of parking with this double garage and good size driveway. Saving the best for last, you will absolutely fall in love with this huge yard! There is plenty of space for the kids to run around and play, you can design a lovely garden and grow your favorite fruits and vegetables and still have plenty of room to store your RV. You must view this home to truly appreciate it! Book your showing now before it’s gone! (id:22211)
The listing data above is provided under copyright by the Canada Real Estate Association.
The listing data is deemed reliable but is not guaranteed accurate by Canada Real Estate Association nor RealMaster.
MLS®, REALTOR® & associated logos are trademarks of The Canadian Real Estate Association.
Location
Province:
Alberta
City:
Calgary
Community:
Redstone
Room
Room
Level
Length
Width
Area
Furnace
Bsmt
9.32
9.42
87.73
9.33 Ft x 9.42 Ft
Dining
Main
9.68
14.01
135.59
9.67 Ft x 14.00 Ft
Living
Main
15.32
13.91
213.13
15.33 Ft x 13.92 Ft
Kitchen
Main
13.09
15.42
201.86
13.08 Ft x 15.42 Ft
Pantry
Main
4.76
6.50
30.90
4.75 Ft x 6.50 Ft
2pc Bathroom
Main
6.33
4.99
31.58
6.33 Ft x 5.00 Ft
Other
Main
7.19
5.41
38.90
7.17 Ft x 5.42 Ft
Other
Main
10.50
6.82
71.64
10.50 Ft x 6.83 Ft
Primary Bedroom
Upper
14.99
13.91
208.57
15.00 Ft x 13.92 Ft
Bonus
Upper
10.99
14.83
162.99
11.00 Ft x 14.83 Ft
Bedroom
Upper
11.52
13.68
157.55
11.50 Ft x 13.67 Ft
5pc Bathroom
Upper
9.25
11.15
103.20
9.25 Ft x 11.17 Ft
Bedroom
Upper
9.25
10.99
101.69
9.25 Ft x 11.00 Ft
Bedroom
Upper
9.32
13.68
127.47
9.33 Ft x 13.67 Ft
6pc Bathroom
Upper
13.91
9.58
133.27
13.92 Ft x 9.58 Ft
Book Viewing
Your feedback has been submitted.
Submission Failed! Please check your input and try again or contact us

