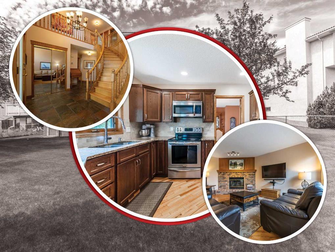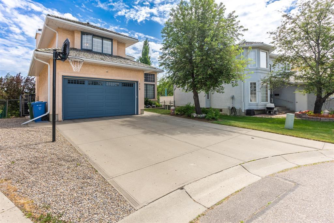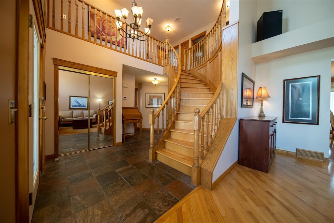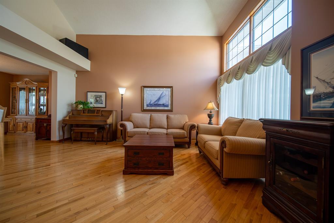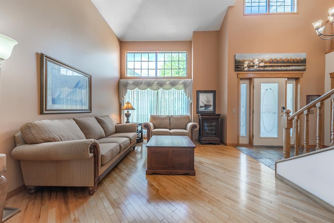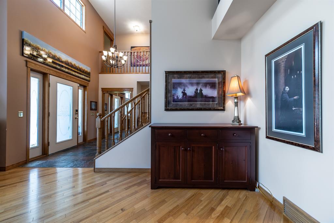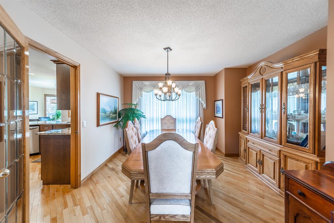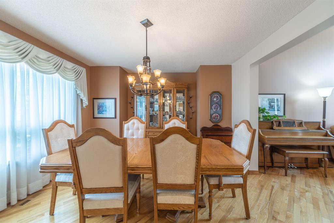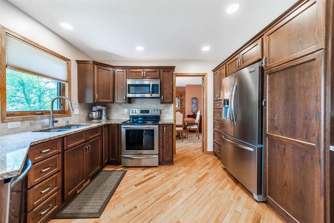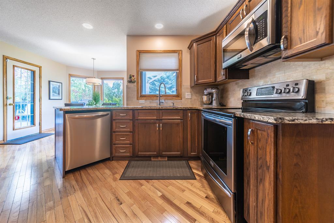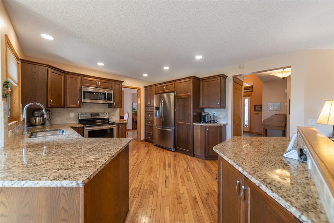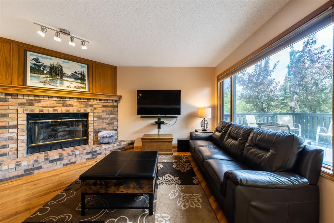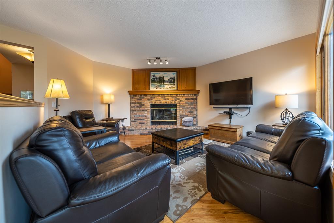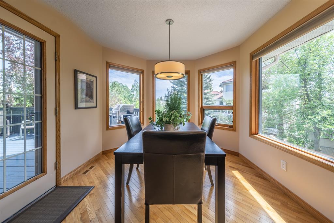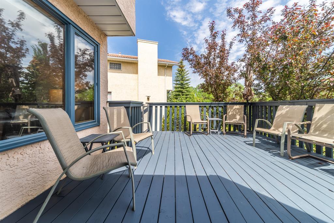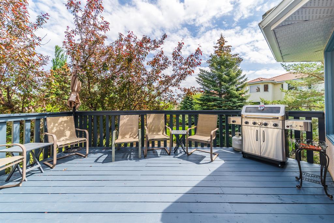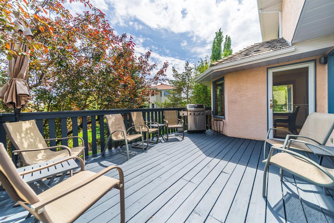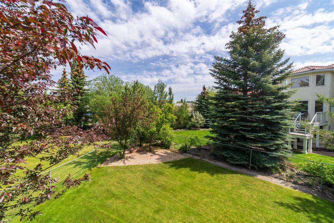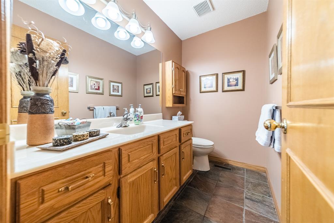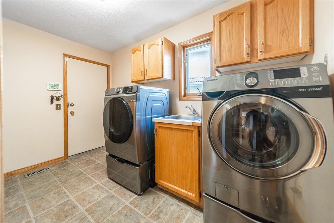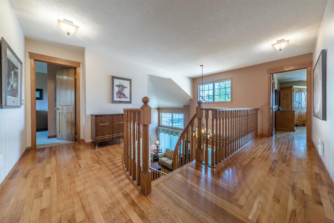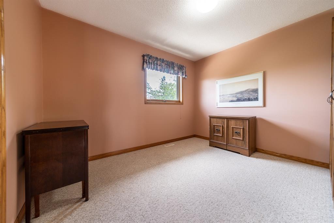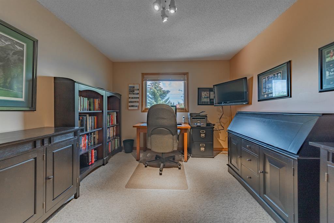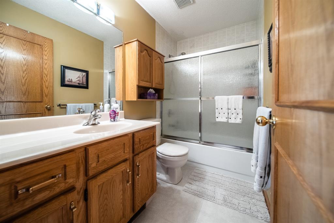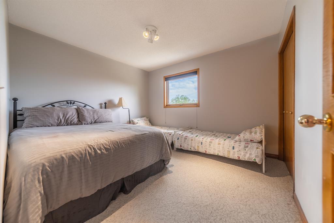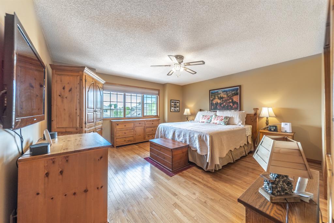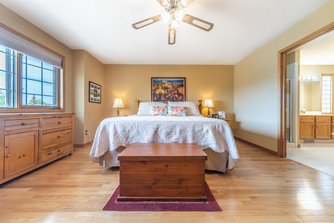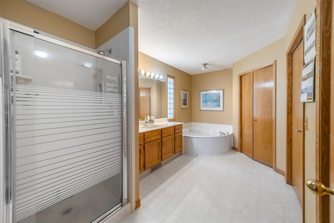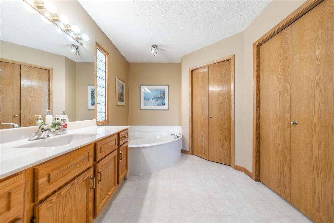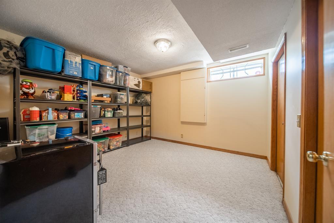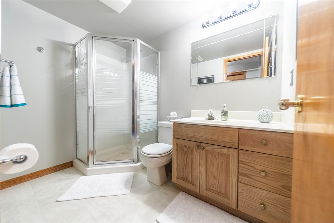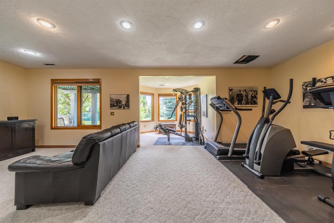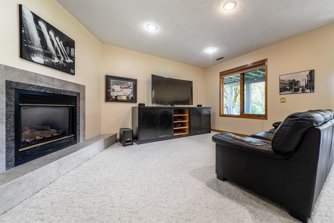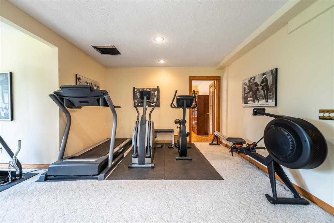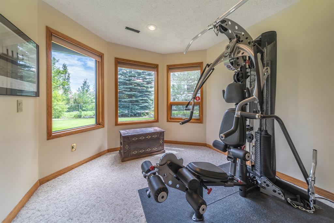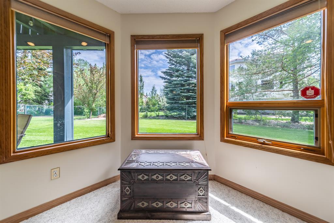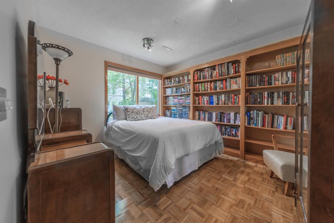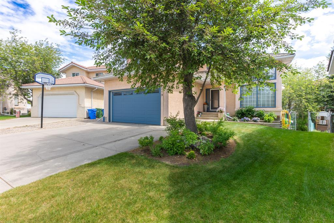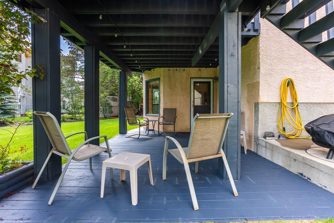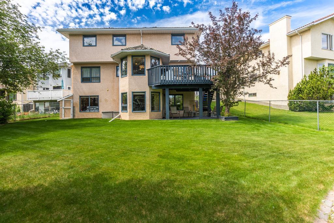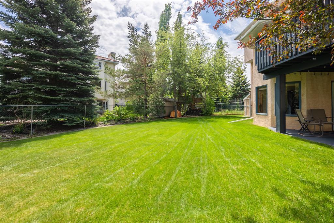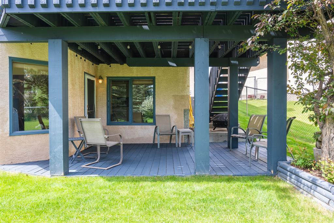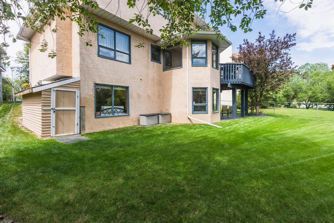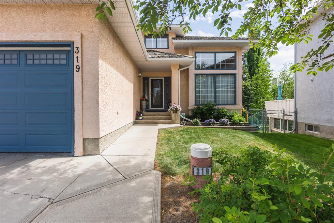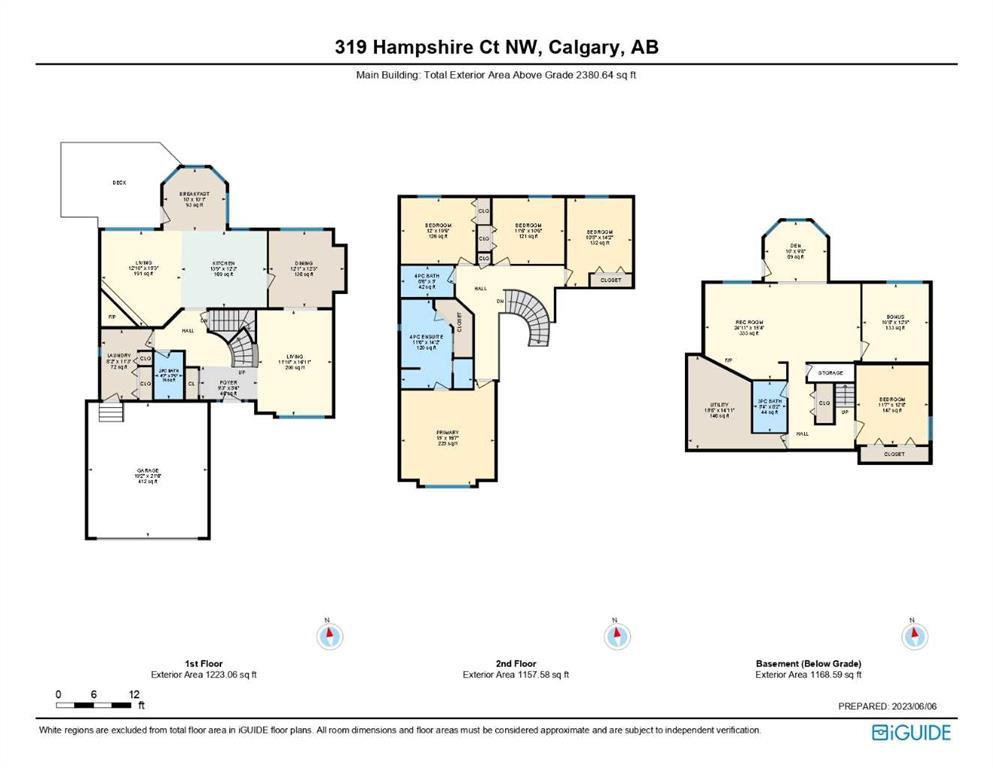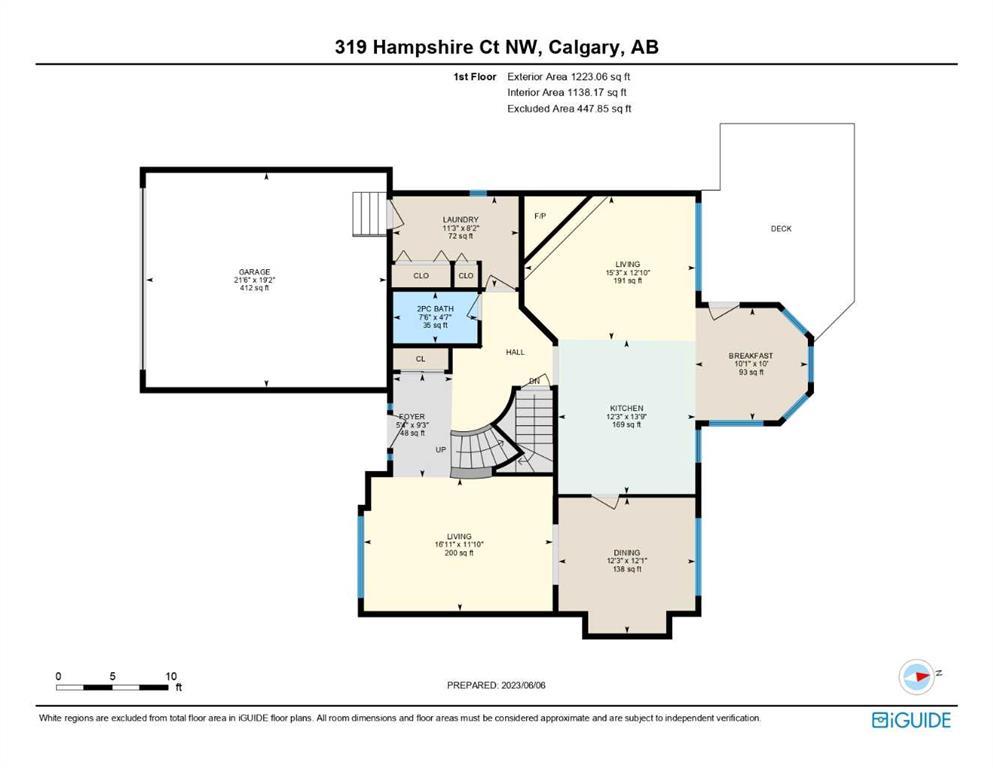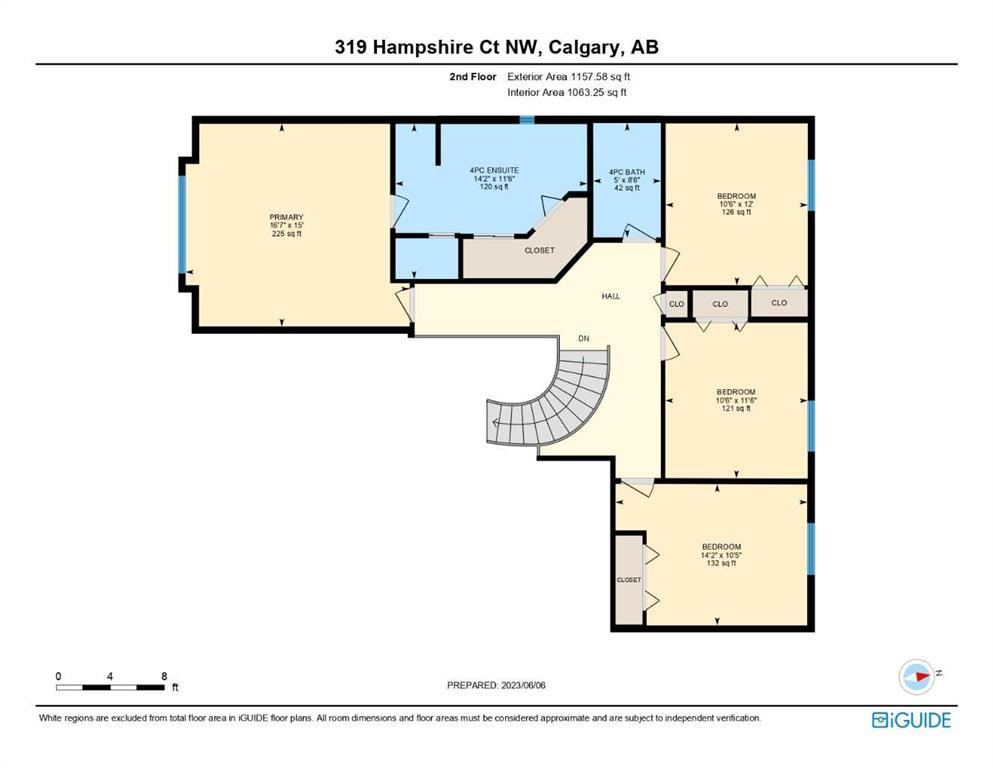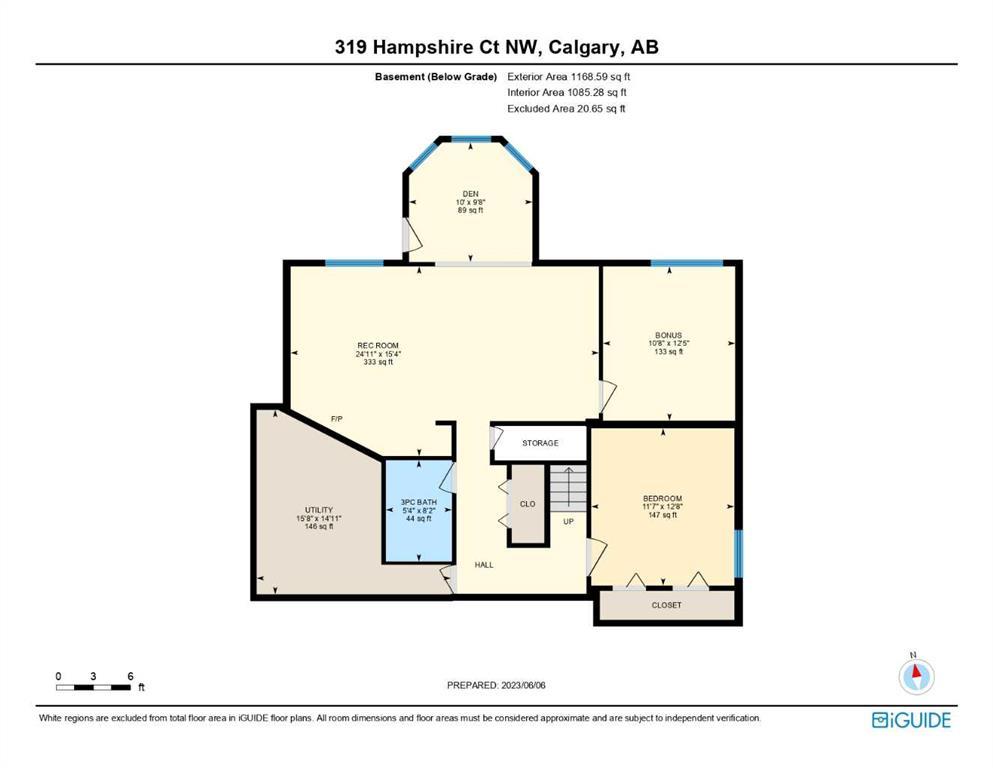- Alberta
- Calgary
319 Hampshire Crt NW
CAD$899,900
CAD$899,900 Asking price
319 Hampshire Court NWCalgary, Alberta, T3A4Y4
Delisted · Delisted ·
4+144| 2380 sqft
Listing information last updated on Thu Jun 29 2023 09:15:44 GMT-0400 (Eastern Daylight Time)

Open Map
Log in to view more information
Go To LoginSummary
IDA2055105
StatusDelisted
Ownership TypeFreehold
Brokered ByRE/MAX FIRST
TypeResidential House,Detached
AgeConstructed Date: 1991
Land Size6673.62 sqft|4051 - 7250 sqft
Square Footage2380 sqft
RoomsBed:4+1,Bath:4
Virtual Tour
Detail
Building
Bathroom Total4
Bedrooms Total5
Bedrooms Above Ground4
Bedrooms Below Ground1
AppliancesWasher,Refrigerator,Dishwasher,Stove,Dryer,Microwave,Hood Fan,Window Coverings
Basement DevelopmentFinished
Basement FeaturesWalk out
Basement TypeUnknown (Finished)
Constructed Date1991
Construction Style AttachmentDetached
Cooling TypeCentral air conditioning
Exterior FinishStucco
Fireplace PresentTrue
Fireplace Total2
Flooring TypeHardwood
Foundation TypePoured Concrete
Half Bath Total1
Heating FuelNatural gas
Heating TypeForced air
Size Interior2380 sqft
Stories Total2
Total Finished Area2380 sqft
TypeHouse
Land
Size Total6673.62 sqft|4,051 - 7,250 sqft
Size Total Text6673.62 sqft|4,051 - 7,250 sqft
Acreagefalse
AmenitiesPark,Playground
Fence TypeFence
Landscape FeaturesLandscaped,Lawn
Size Irregular6673.62
Surrounding
Ammenities Near ByPark,Playground
Zoning DescriptionR-C1
Other
FeaturesCul-de-sac,Closet Organizers
BasementFinished,Walk out,Unknown (Finished)
FireplaceTrue
HeatingForced air
Remarks
Welcome to the prestigious Hamptons community! This exceptional 5-bedroom, 3.5-bathroom WALKOUT home in a quiet cul-de- sac offers over 3,500 sqft of living space. With original owners who have meticulously cared for it, this property presents an incredible opportunity. Step inside and be greeted by two inviting living rooms, perfect for relaxation. The stylish formal dining room sets the stage for memorable gatherings. The well-appointed kitchen boasts granite countertops, a built-in coffee station, convection oven with conduction Stove , and ample cabinet space. Enjoy the deck off the breakfast nook for outdoor entertaining. Upstairs, find four comfortable bedrooms and a well-appointed 4-piece bathroom. The primary bedroom offers a serene retreat with a luxurious 4-piece ensuite. The walkout basement features a spacious rec room, a den ideal for a home office, and an additional fifth bedroom. Outside, the backyard is a tranquil oasis with mature landscaping. This home includes a double attached garage for convenience. Located close to the Country Hills Village Shopping area and Hamptons amenities, it offers a quiet lifestyle. (id:22211)
The listing data above is provided under copyright by the Canada Real Estate Association.
The listing data is deemed reliable but is not guaranteed accurate by Canada Real Estate Association nor RealMaster.
MLS®, REALTOR® & associated logos are trademarks of The Canadian Real Estate Association.
Location
Province:
Alberta
City:
Calgary
Community:
Hamptons
Room
Room
Level
Length
Width
Area
3pc Bathroom
Bsmt
5.31
8.17
43.42
5.33 Ft x 8.17 Ft
Bedroom
Bsmt
11.58
12.66
146.67
11.58 Ft x 12.67 Ft
Office
Bsmt
10.66
12.43
132.58
10.67 Ft x 12.42 Ft
Den
Bsmt
10.01
9.68
96.85
10.00 Ft x 9.67 Ft
Recreational, Games
Bsmt
24.93
15.32
382.03
24.92 Ft x 15.33 Ft
Furnace
Bsmt
15.68
14.93
234.10
15.67 Ft x 14.92 Ft
2pc Bathroom
Main
4.59
7.51
34.51
4.58 Ft x 7.50 Ft
Breakfast
Main
10.01
10.07
100.79
10.00 Ft x 10.08 Ft
Dining
Main
12.07
12.24
147.75
12.08 Ft x 12.25 Ft
Foyer
Main
9.25
5.31
49.17
9.25 Ft x 5.33 Ft
Kitchen
Main
13.75
12.24
168.23
13.75 Ft x 12.25 Ft
Laundry
Main
8.17
11.25
91.93
8.17 Ft x 11.25 Ft
Living
Main
12.83
15.26
195.70
12.83 Ft x 15.25 Ft
Living
Main
11.84
16.93
200.51
11.83 Ft x 16.92 Ft
4pc Bathroom
Upper
8.50
4.99
42.38
8.50 Ft x 5.00 Ft
4pc Bathroom
Upper
11.52
14.17
163.22
11.50 Ft x 14.17 Ft
Bedroom
Upper
12.01
10.50
126.07
12.00 Ft x 10.50 Ft
Bedroom
Upper
11.52
10.50
120.90
11.50 Ft x 10.50 Ft
Bedroom
Upper
10.43
14.17
147.87
10.42 Ft x 14.17 Ft
Primary Bedroom
Upper
14.99
16.57
248.41
15.00 Ft x 16.58 Ft
Book Viewing
Your feedback has been submitted.
Submission Failed! Please check your input and try again or contact us

