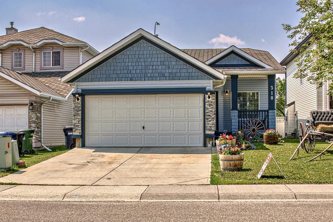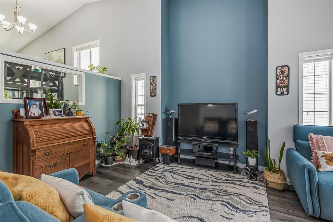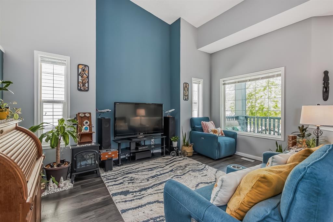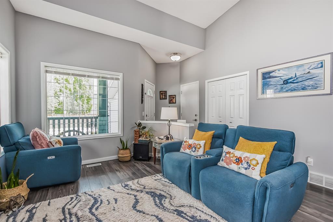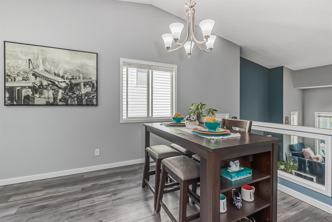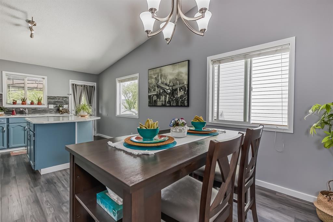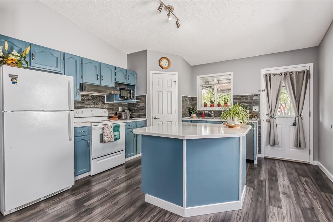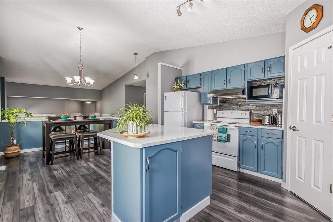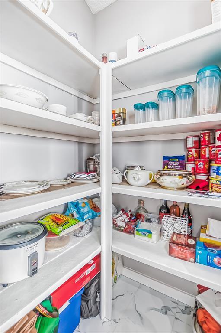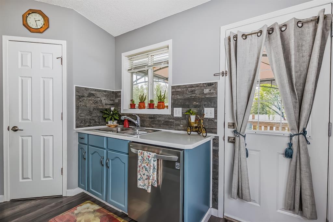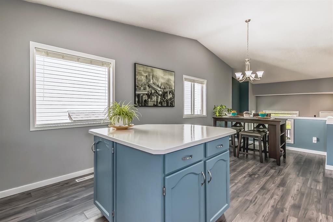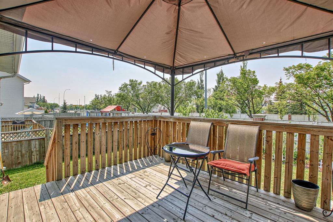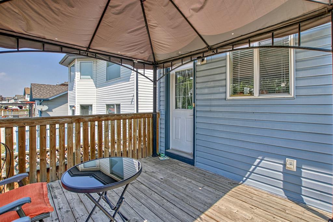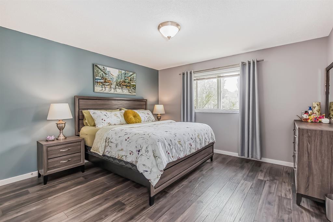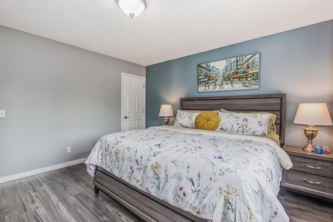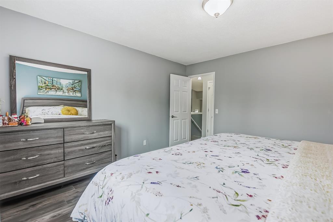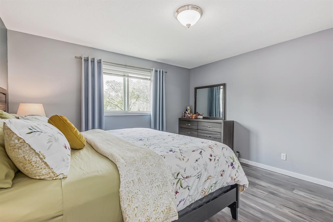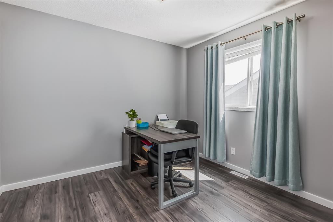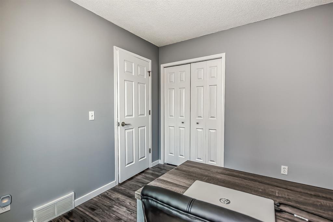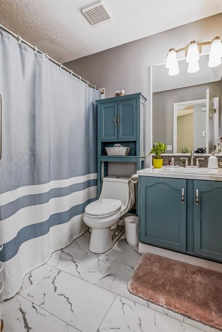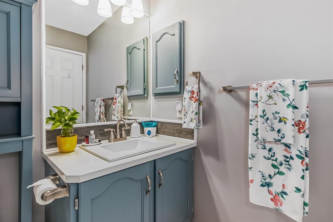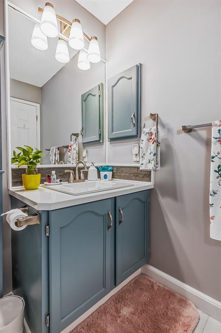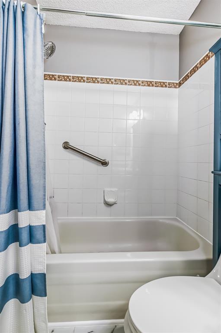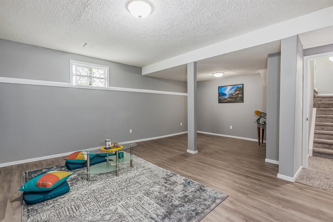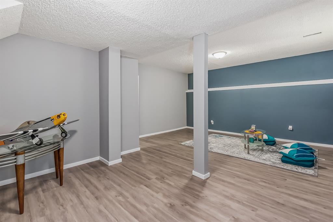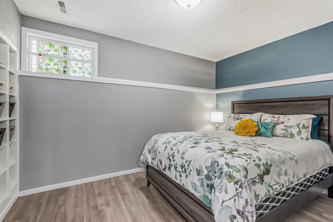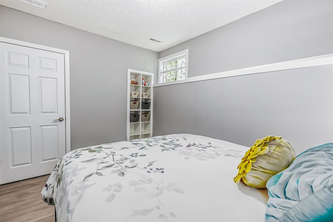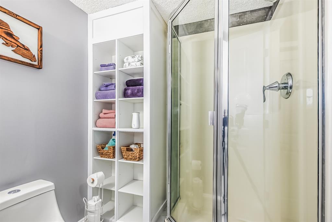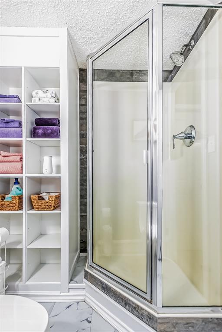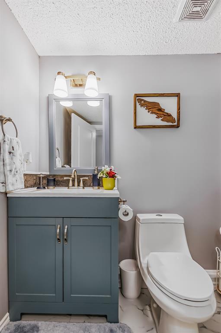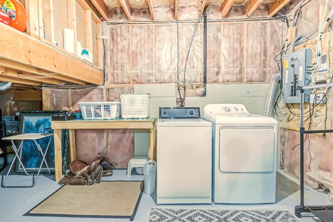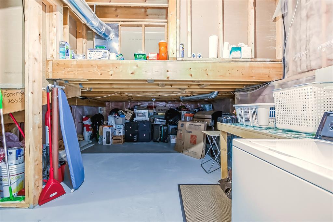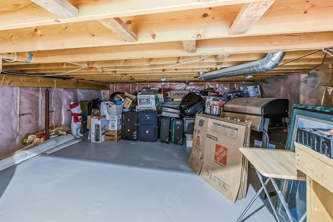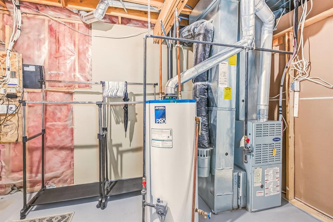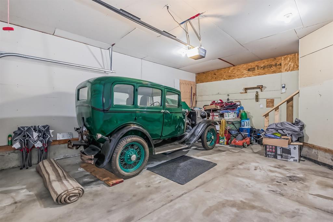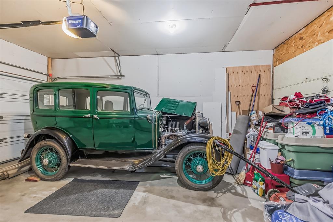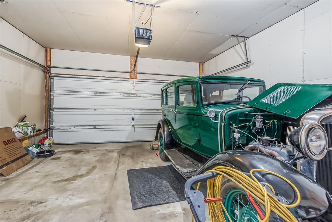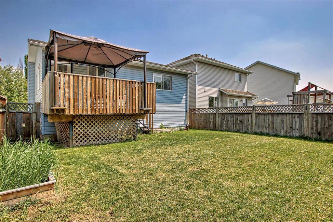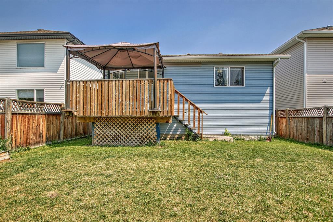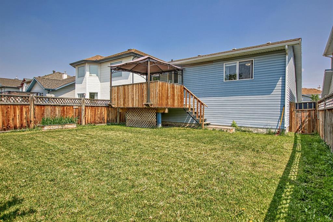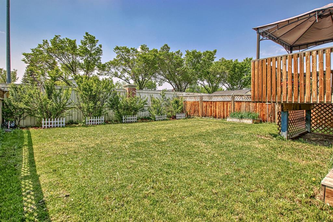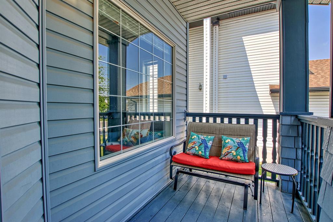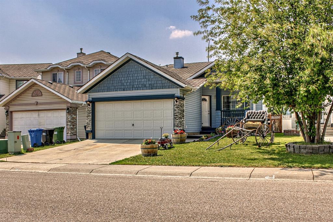- Alberta
- Calgary
318 Coventry Cir NE
CAD$545,000
CAD$545,000 Asking price
318 Coventry Circle NECalgary, Alberta, T3K4X8
Delisted · Delisted ·
2+124| 1076.8 sqft
Listing information last updated on Sun Jun 18 2023 09:08:48 GMT-0400 (Eastern Daylight Time)

Open Map
Log in to view more information
Go To LoginSummary
IDA2052434
StatusDelisted
Ownership TypeFreehold
Brokered ByROYAL LEPAGE BENCHMARK
TypeResidential House,Detached
AgeConstructed Date: 1998
Land Size401 m2|4051 - 7250 sqft
Square Footage1076.8 sqft
RoomsBed:2+1,Bath:2
Detail
Building
Bathroom Total2
Bedrooms Total3
Bedrooms Above Ground2
Bedrooms Below Ground1
AppliancesWasher,Refrigerator,Dishwasher,Stove,Dryer,Microwave
Architectural StyleBi-level
Basement DevelopmentFinished
Basement TypeFull (Finished)
Constructed Date1998
Construction MaterialWood frame
Construction Style AttachmentDetached
Cooling TypeNone
Exterior FinishVinyl siding
Fireplace PresentFalse
Flooring TypeOther,Tile,Vinyl Plank
Foundation TypePoured Concrete
Half Bath Total0
Heating FuelNatural gas
Heating TypeForced air
Size Interior1076.8 sqft
Total Finished Area1076.8 sqft
TypeHouse
Land
Size Total401 m2|4,051 - 7,250 sqft
Size Total Text401 m2|4,051 - 7,250 sqft
Acreagefalse
AmenitiesPark,Playground
Fence TypeFence
Landscape FeaturesLawn
Size Irregular401.00
Surrounding
Ammenities Near ByPark,Playground
Community FeaturesLake Privileges
Zoning DescriptionR-1
Other
FeaturesSee remarks,No neighbours behind,Closet Organizers,No Animal Home,No Smoking Home
BasementFinished,Full (Finished)
FireplaceFalse
HeatingForced air
Remarks
This renovated bi-level home in Coventry Hills offers a stunning and inviting living space. The open concept floor plan and vaulted ceiling in the living room create a grand atmosphere, while large windows throughout the house fill the space with abundant natural light. The entire home has been updated, including new flooring, updated bathrooms, light fixtures, and door hardware. The main floor features brand new vinyl plank flooring, adding a sleek and contemporary touch. The kitchen is well-appointed with a large centre island, a corner pantry for storage convenience, and a formal dining area. The primary bedroom is spacious, and the second bedroom can also be used as an office area. There is convenient back door access to a large deck, perfect for outdoor entertaining. The landscaping has been recently updated, and the front porch provides a great spot to enjoy the outdoors. The lower level of the home is fully finished and offers additional living space for relaxation and entertainment. It includes a full bathroom, a spacious bedroom with built-in shelving, a massive living room, and crawl spaces for ample storage. The garage is a full double and has been recently insulated and drywalled. The west-facing backyard is fully fenced and landscaped, ensuring privacy and a well-maintained outdoor space. A gazebo provides shade on hot days. The home is located on a quiet street and offers a short 20-minute commute to downtown. It is also close to shopping centres, amenities, and walking paths around the lake. If you're interested in viewing this gem of a home, call today to schedule a viewing! (id:22211)
The listing data above is provided under copyright by the Canada Real Estate Association.
The listing data is deemed reliable but is not guaranteed accurate by Canada Real Estate Association nor RealMaster.
MLS®, REALTOR® & associated logos are trademarks of The Canadian Real Estate Association.
Location
Province:
Alberta
City:
Calgary
Community:
Coventry Hills
Room
Room
Level
Length
Width
Area
Bedroom
Lower
8.99
12.57
112.96
9.00 Ft x 12.58 Ft
Family
Lower
16.50
20.51
338.39
16.50 Ft x 20.50 Ft
3pc Bathroom
Lower
5.74
7.68
44.08
5.75 Ft x 7.67 Ft
Laundry
Lower
10.01
13.58
135.92
10.00 Ft x 13.58 Ft
Kitchen
Main
13.42
13.16
176.54
13.42 Ft x 13.17 Ft
Dining
Main
9.91
9.09
90.04
9.92 Ft x 9.08 Ft
Primary Bedroom
Main
13.09
13.09
171.36
13.08 Ft x 13.08 Ft
Bedroom
Main
10.43
9.42
98.24
10.42 Ft x 9.42 Ft
4pc Bathroom
Main
6.27
8.07
50.58
6.25 Ft x 8.08 Ft
Other
Main
5.91
10.93
64.52
5.92 Ft x 10.92 Ft
Living
Main
13.09
15.16
198.42
13.08 Ft x 15.17 Ft
Book Viewing
Your feedback has been submitted.
Submission Failed! Please check your input and try again or contact us

