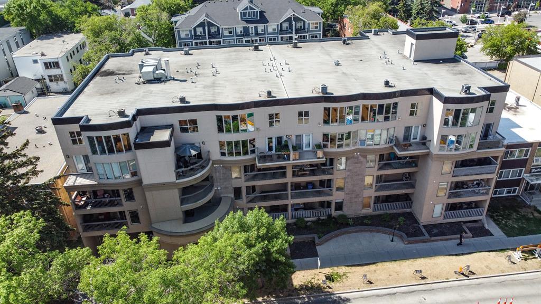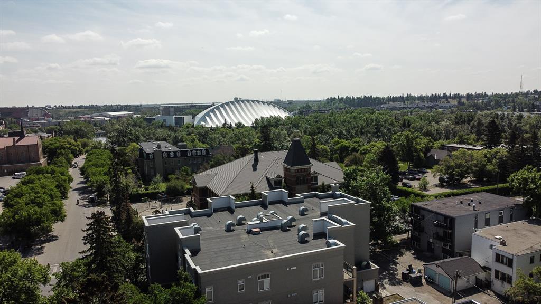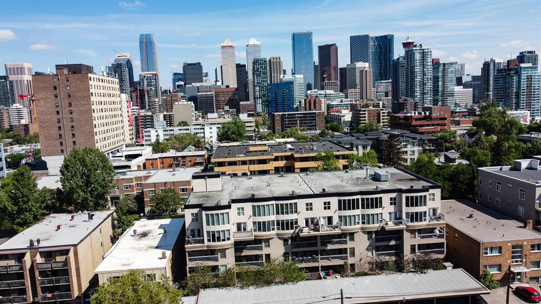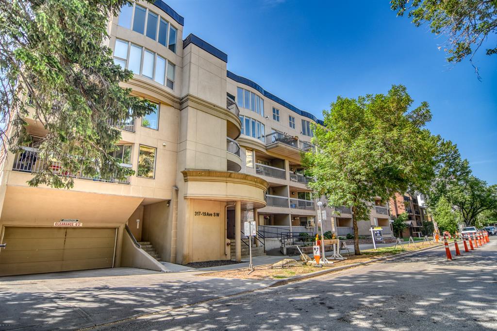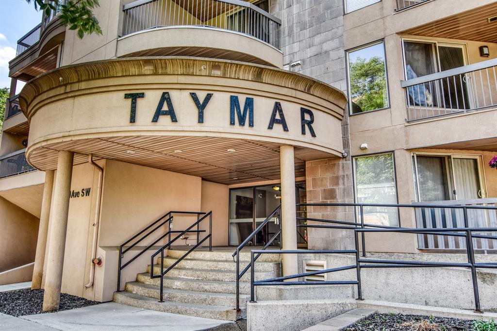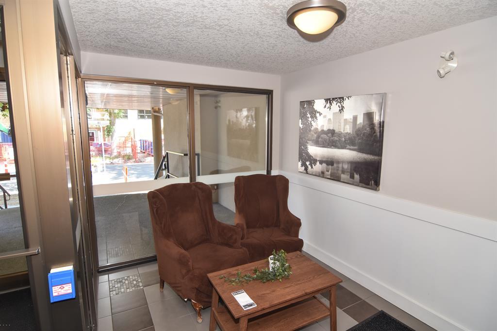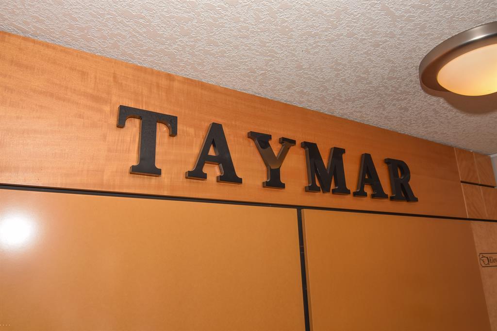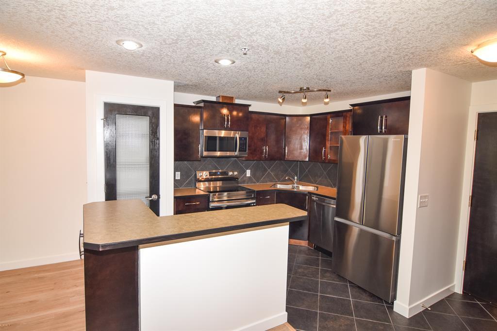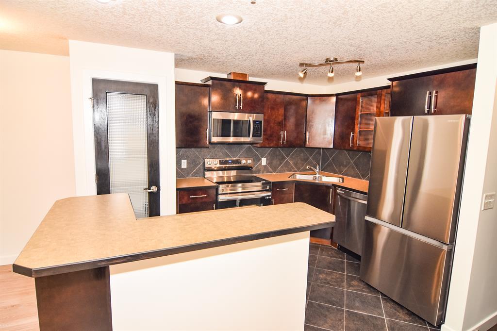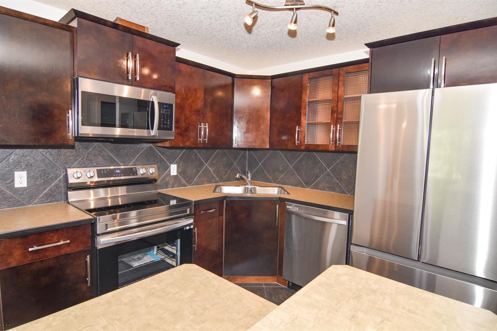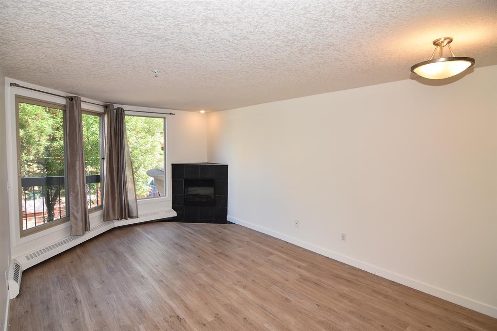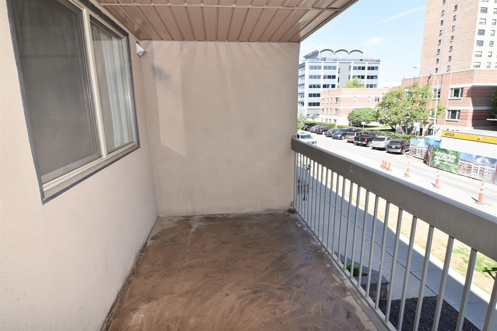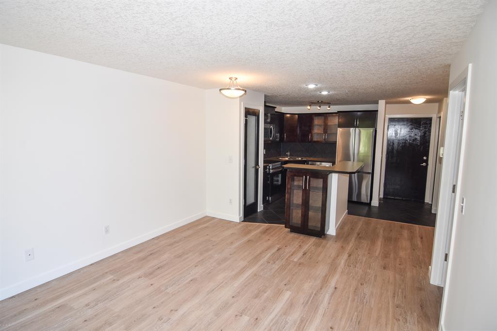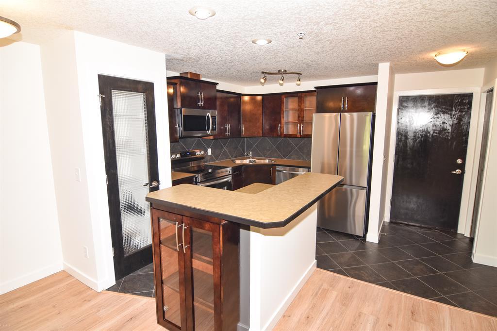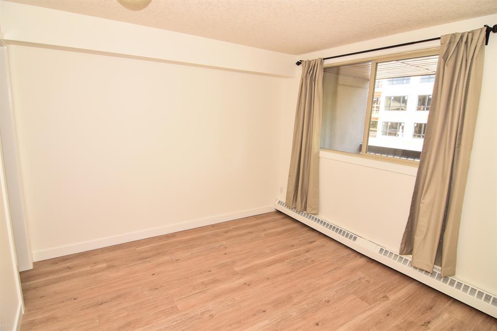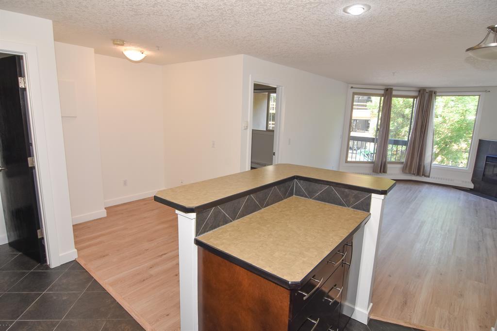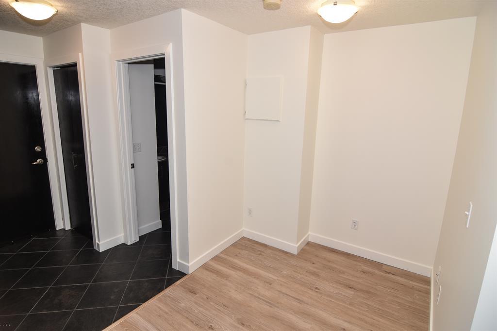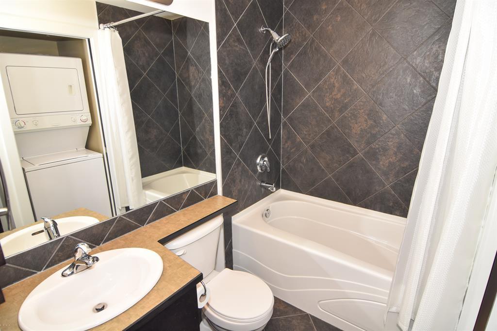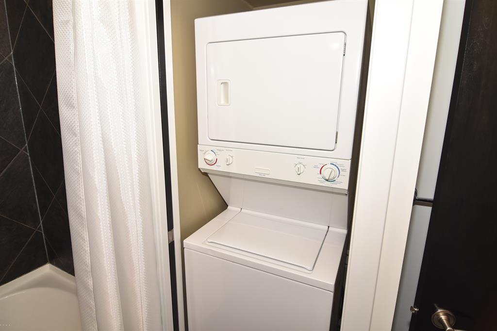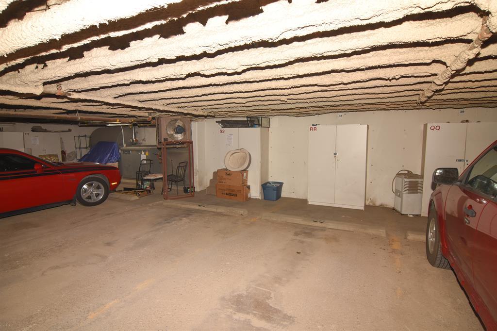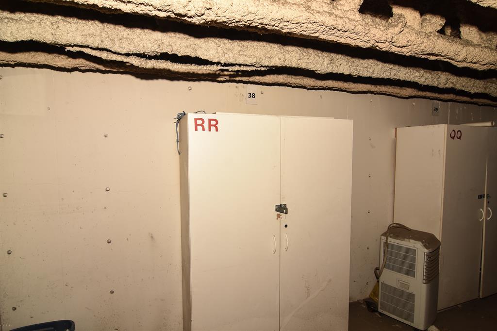- Alberta
- Calgary
317 19 Ave SW
CAD$249,900
CAD$249,900 Asking price
203 317 19 Avenue SWCalgary, Alberta, T2S0E1
Delisted · Delisted ·
111| 608.6 sqft
Listing information last updated on Sun Jul 09 2023 13:21:43 GMT-0400 (Eastern Daylight Time)

Open Map
Log in to view more information
Go To LoginSummary
IDA2054344
StatusDelisted
Ownership TypeCondominium/Strata
Brokered ByeXp Realty
TypeResidential Apartment
AgeConstructed Date: 2001
Land SizeUnknown
Square Footage608.6 sqft
RoomsBed:1,Bath:1
Maint Fee450.48 / Monthly
Maint Fee Inclusions
Detail
Building
Bathroom Total1
Bedrooms Total1
Bedrooms Above Ground1
AppliancesWasher,Refrigerator,Dishwasher,Stove,Dryer,Microwave Range Hood Combo
Architectural StyleLow rise
Constructed Date2001
Construction MaterialPoured concrete
Construction Style AttachmentAttached
Cooling TypeNone
Exterior FinishConcrete
Fireplace PresentTrue
Fireplace Total1
Flooring TypeLaminate
Foundation TypePoured Concrete
Half Bath Total0
Heating TypeBaseboard heaters
Size Interior608.6 sqft
Stories Total4
Total Finished Area608.6 sqft
TypeApartment
Land
Size Total TextUnknown
Acreagefalse
AmenitiesPark,Playground
Surrounding
Ammenities Near ByPark,Playground
Community FeaturesPets Allowed With Restrictions
Zoning DescriptionDC (pre 1P2007)
Other
FeaturesParking
FireplaceTrue
HeatingBaseboard heaters
Unit No.203
Prop MgmtBerkshaw Management
Remarks
Welcome to Mission, one of Calgary's most exciting and diverse communities - with an array of shops, restaurants, pharmacies, groceries and more, just steps away. Imagine the vibe and lifestyle that awaits you every morning when you wake up in this fabulous RENOVATED home! Brand new luxury wide plank vinyl flooring throughout, plus new paint adorn this "open plan" concept. It all starts in the gourmet kitchen, with rich mocha cabinets & glass accents, BRAND NEW Sleek Stainless Steel appliances, plus a large island, perfect for entertaining. The living room features a corner fireplace, perfect for cozy evenings. Work from home? No problem, there's a quiet den on the opposite side of the fireplace that offers the perfect space to set up you office space OR use the space for a reading corner. The master suite is spacious, with night views of the "downtown lights"! A luxurious 4 piece bathroom, plus laundry area, are around the corner. Other features include titled underground heated parking, out-of-suite storage, plus a spacious deck to view the city lights and sunsets from.... Don't take our word for it, come and witness the beauty of it all for yourself. (id:22211)
The listing data above is provided under copyright by the Canada Real Estate Association.
The listing data is deemed reliable but is not guaranteed accurate by Canada Real Estate Association nor RealMaster.
MLS®, REALTOR® & associated logos are trademarks of The Canadian Real Estate Association.
Location
Province:
Alberta
City:
Calgary
Community:
Mission
Room
Room
Level
Length
Width
Area
Living
Main
12.17
11.68
142.17
12.17 Ft x 11.67 Ft
Dining
Main
11.68
6.59
77.02
11.67 Ft x 6.58 Ft
Other
Main
12.01
9.74
117.01
12.00 Ft x 9.75 Ft
Primary Bedroom
Main
10.66
10.50
111.94
10.67 Ft x 10.50 Ft
Breakfast
Main
6.50
6.33
41.13
6.50 Ft x 6.33 Ft
Laundry
Main
2.66
2.59
6.89
2.67 Ft x 2.58 Ft
4pc Bathroom
Main
7.74
4.92
38.10
7.75 Ft x 4.92 Ft
Book Viewing
Your feedback has been submitted.
Submission Failed! Please check your input and try again or contact us

