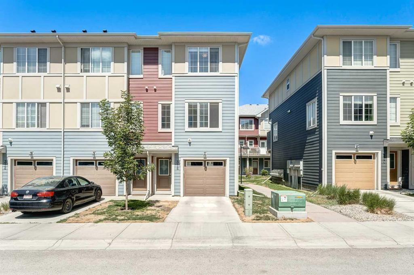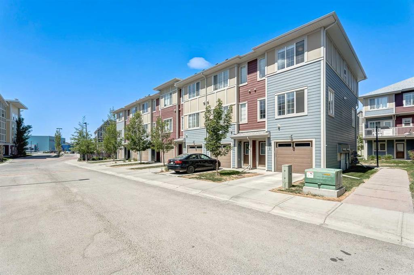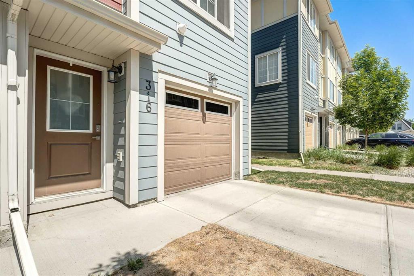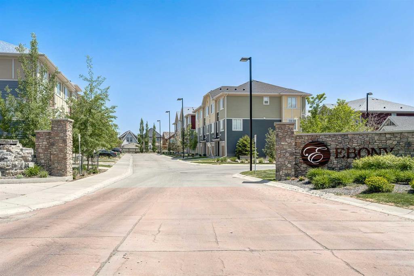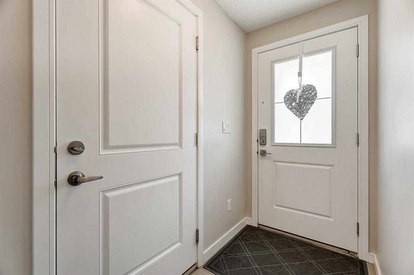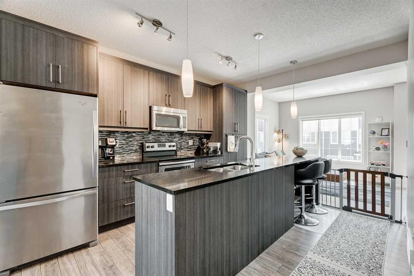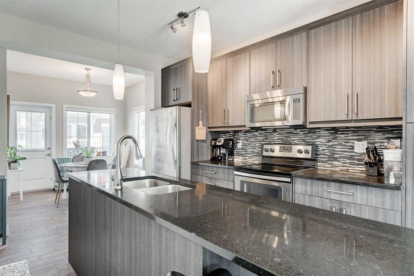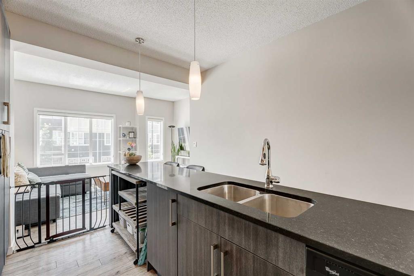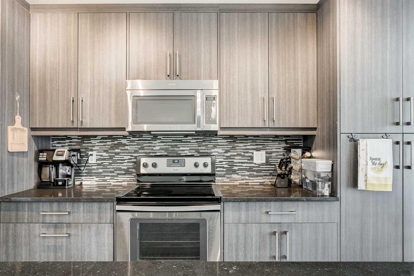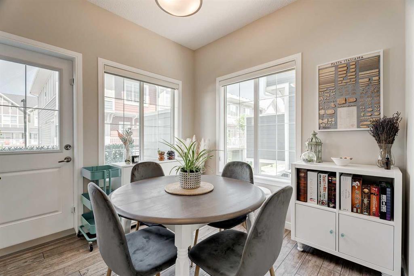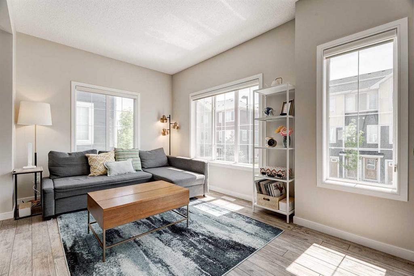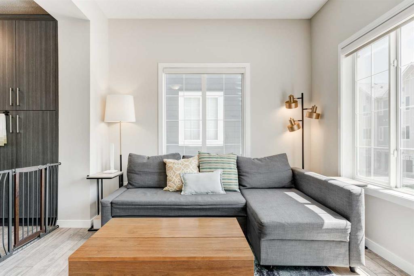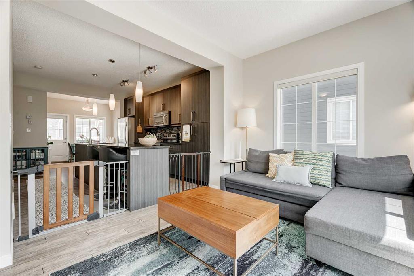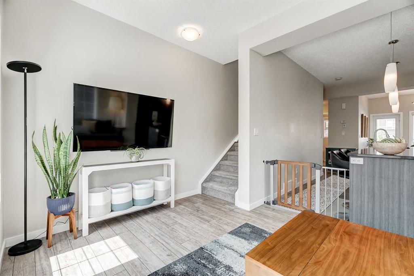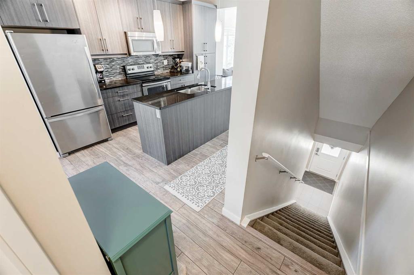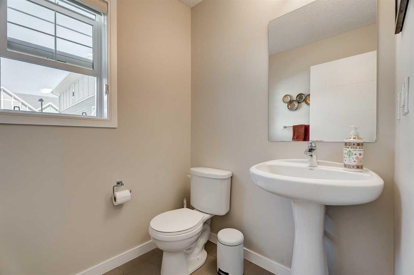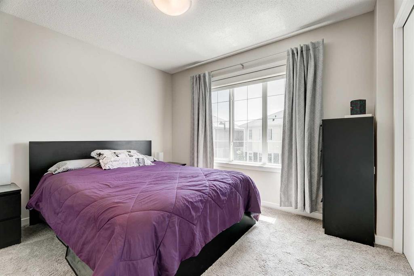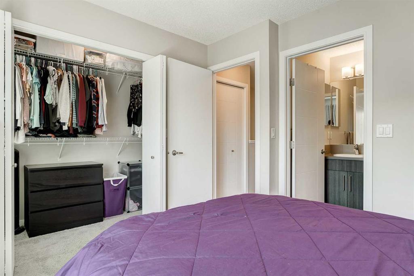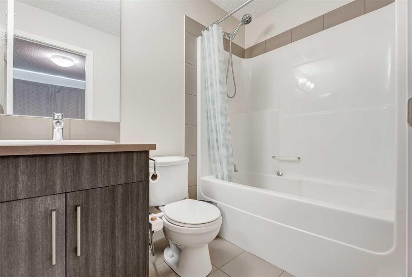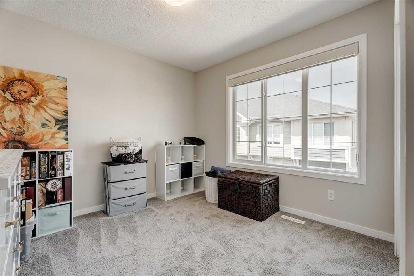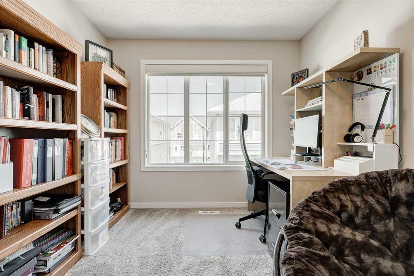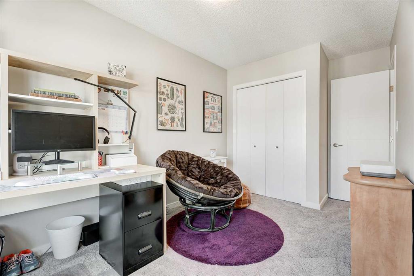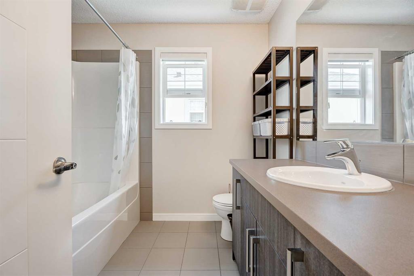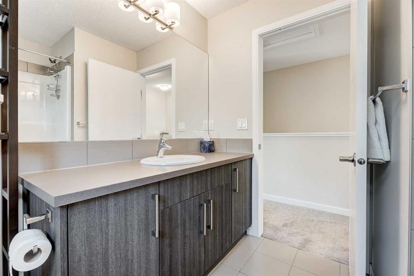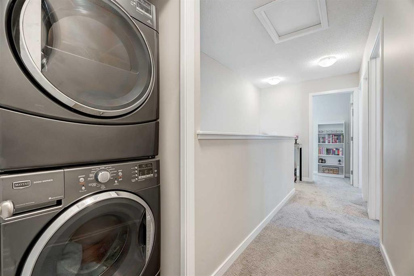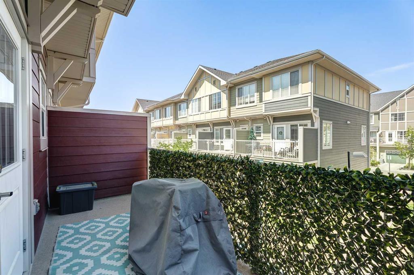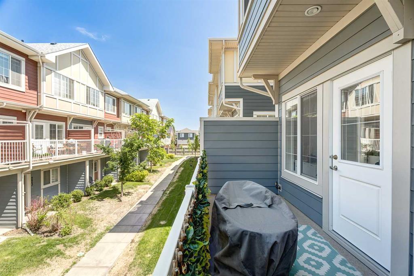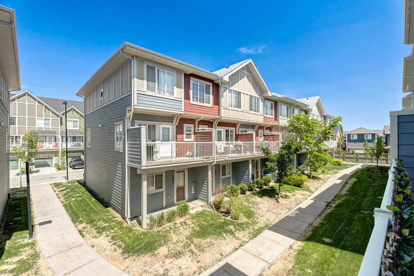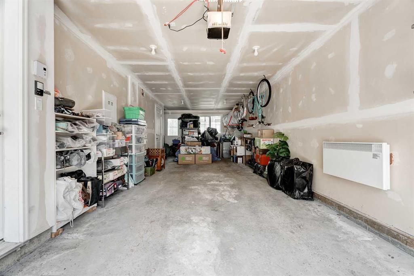- Alberta
- Calgary
316 Marquis Lane SE
CAD$405,000
CAD$405,000 Asking price
316 Marquis LANE SECalgary, Alberta, T3M2G8
Delisted · Delisted ·
333| 1231 sqft
Listing information last updated on Sat Jun 17 2023 09:02:04 GMT-0400 (Eastern Daylight Time)

Open Map
Log in to view more information
Go To LoginSummary
IDA2055952
StatusDelisted
Ownership TypeCondominium/Strata
Brokered ByREAL ESTATE PROFESSIONALS INC.
TypeResidential Townhouse,Attached
AgeConstructed Date: 2015
Land SizeUnknown
Square Footage1231 sqft
RoomsBed:3,Bath:3
Maint Fee251 / Monthly
Maint Fee Inclusions
Detail
Building
Bathroom Total3
Bedrooms Total3
Bedrooms Above Ground3
AppliancesWasher,Refrigerator,Dishwasher,Stove,Dryer,Microwave,Microwave Range Hood Combo,Window Coverings,Garage door opener
Basement TypeNone
Constructed Date2015
Construction MaterialWood frame
Construction Style AttachmentAttached
Cooling TypeCentral air conditioning
Fireplace PresentFalse
Flooring TypeCarpeted,Ceramic Tile,Laminate
Foundation TypePoured Concrete
Half Bath Total1
Heating FuelNatural gas
Heating TypeForced air
Size Interior1231 sqft
Stories Total3
Total Finished Area1231 sqft
TypeRow / Townhouse
Land
Size Total TextUnknown
Acreagefalse
AmenitiesPark,Playground
Fence TypeNot fenced
Landscape FeaturesLandscaped
Attached Garage
Garage
Heated Garage
Tandem
Surrounding
Ammenities Near ByPark,Playground
Community FeaturesLake Privileges,Pets Allowed With Restrictions
Zoning DescriptionDC
Other
FeaturesNo Smoking Home,Parking
BasementNone
FireplaceFalse
HeatingForced air
Prop MgmtGo Smart
Remarks
Beautiful 3 Bedroom townhouse in the wonderful lake community of Mahogany! This meticulously kept, one owner CORNER unit is sure to impress with it's open concept, functional design and abundance of natural light. Home is equipped with CENTRAL A/C to keep you cool during the hot summer months!! The DOUBLE tandem attached, HEATED garage and driveway provides plenty of parking and storage space while keeping your car warm in the cold winter months! On the main floor you are greeted by a gorgeous kitchen featuring a large island with seating, an abundance of cabinets and counter space, soft close drawers and doors, mosaic tile backsplash, quartz countertops and S/S appliances. Gather in the dining room for meals where you can access the wide deck, perfect for those summer bbq's. The spacious living room is flooded with light from the EXTRA windows found only in a corner unit! Floor is complete with a half bath. Upstairs boasts the large primary bedroom, walk in closet (with a window!) and a 4 piece ensuite. Floor also features 2 additional generous sized bedrooms, full bath and stacked laundry. Ebony Townhomes is pet friendly, has plenty of visitor parking, green space, courtyards and conveniently located by schools. Enjoy this home and all this largest lake community of Mahogany has to offer. Book your showing today! (id:22211)
The listing data above is provided under copyright by the Canada Real Estate Association.
The listing data is deemed reliable but is not guaranteed accurate by Canada Real Estate Association nor RealMaster.
MLS®, REALTOR® & associated logos are trademarks of The Canadian Real Estate Association.
Location
Province:
Alberta
City:
Calgary
Community:
Mahogany
Room
Room
Level
Length
Width
Area
Kitchen
Main
14.24
11.25
160.23
4.34 M x 3.43 M
Dining
Main
9.09
8.76
79.61
2.77 M x 2.67 M
Living
Main
15.16
10.66
161.62
4.62 M x 3.25 M
2pc Bathroom
Main
5.58
5.09
28.36
1.70 M x 1.55 M
Primary Bedroom
Upper
11.15
9.68
107.96
3.40 M x 2.95 M
Bedroom
Upper
11.84
7.91
93.65
3.61 M x 2.41 M
Bedroom
Upper
10.17
9.68
98.44
3.10 M x 2.95 M
4pc Bathroom
Upper
7.84
4.92
38.59
2.39 M x 1.50 M
4pc Bathroom
Upper
7.84
7.74
60.71
2.39 M x 2.36 M
Book Viewing
Your feedback has been submitted.
Submission Failed! Please check your input and try again or contact us

