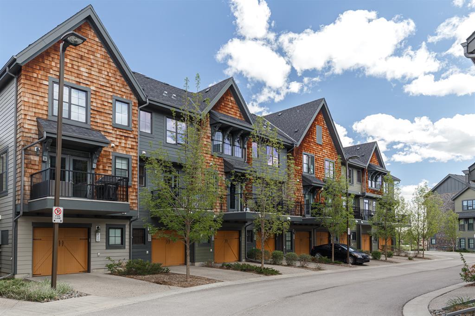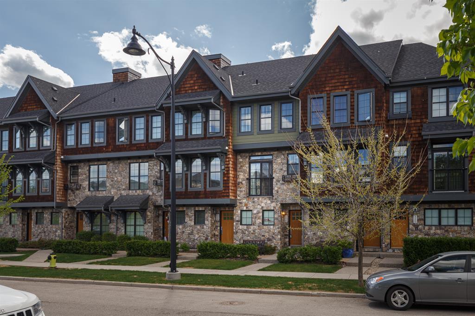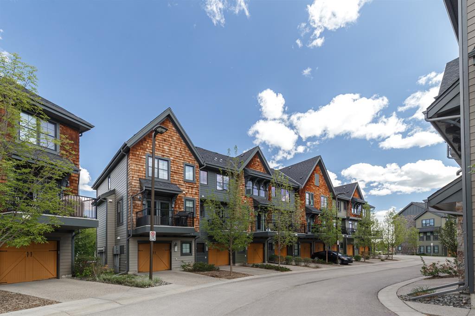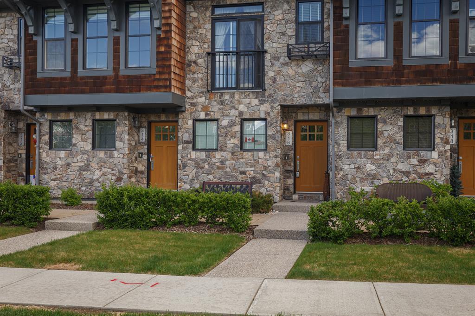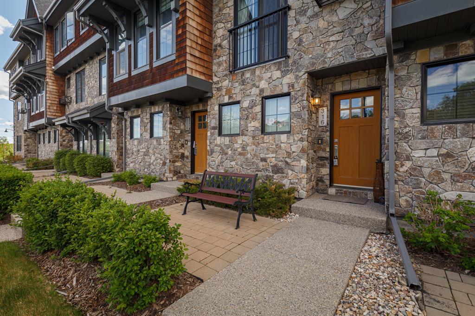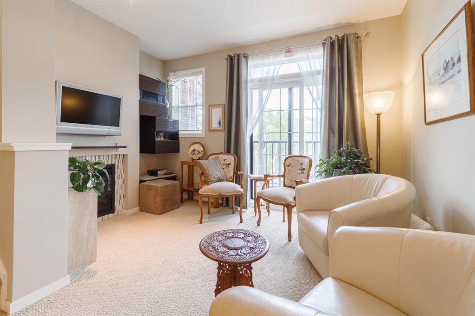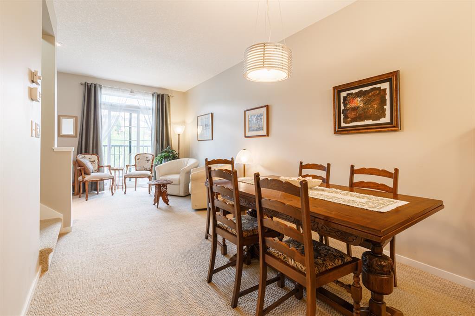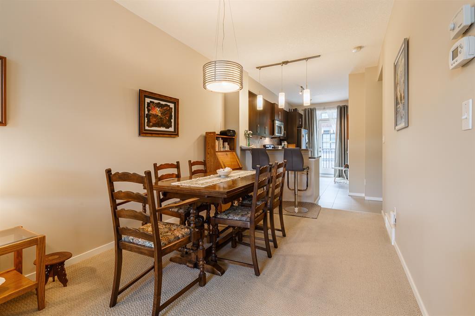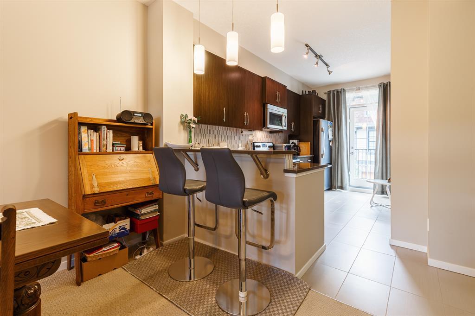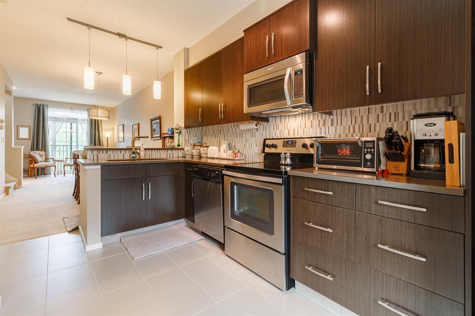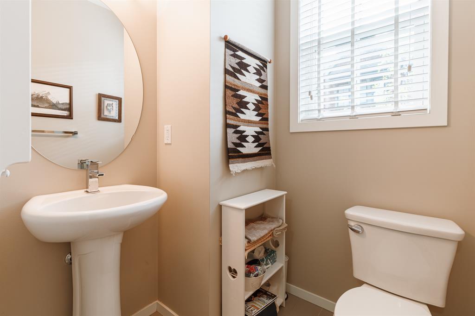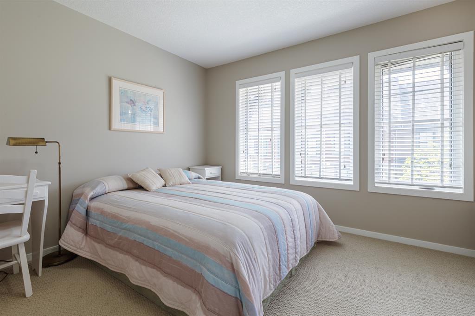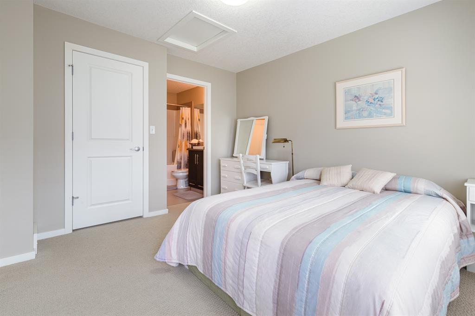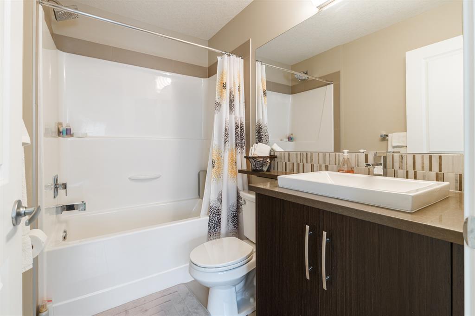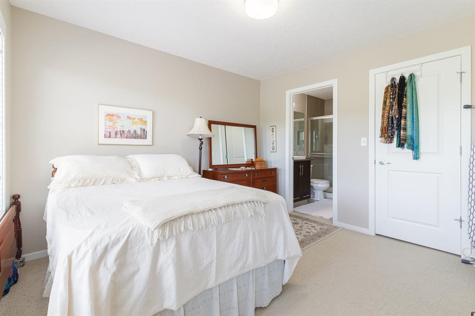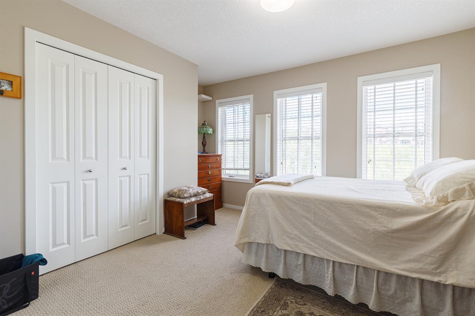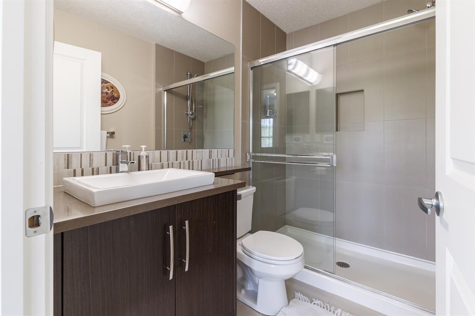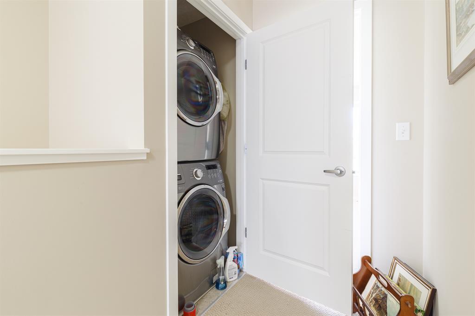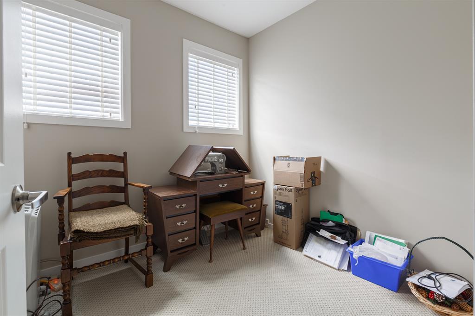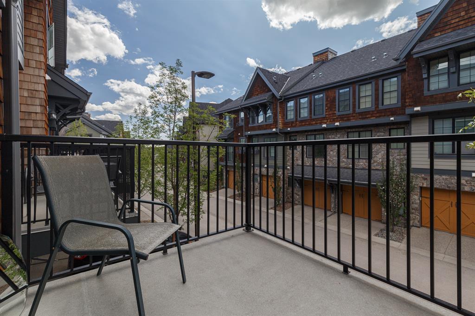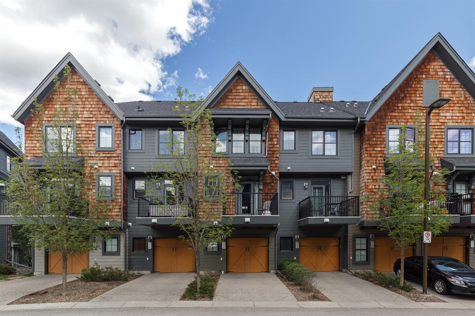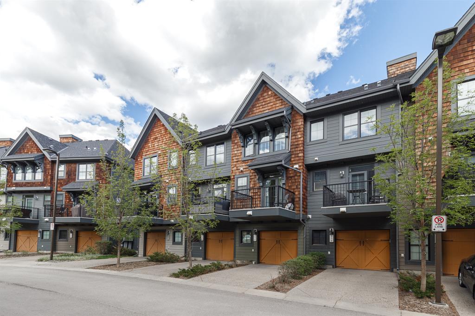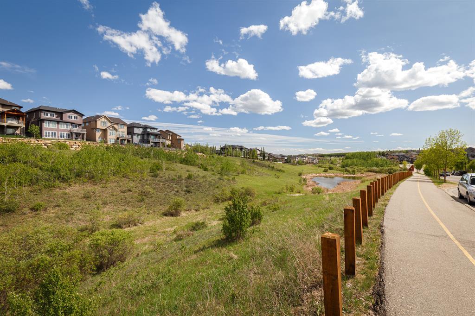- Alberta
- Calgary
316 Ascot Cir SW
CAD$489,900
CAD$489,900 Asking price
316 Ascot Circle SWCalgary, Alberta, T3H0X2
Delisted
231| 1182 sqft
Listing information last updated on Sat Jul 01 2023 10:13:41 GMT-0400 (Eastern Daylight Time)

Open Map
Log in to view more information
Go To LoginSummary
IDA2051481
StatusDelisted
Ownership TypeCondominium/Strata
Brokered ByRE/MAX REAL ESTATE (MOUNTAIN VIEW)
TypeResidential Townhouse,Attached
Age Age is unknown
Land Size98.55 m2|0-4050 sqft
Square Footage1182 sqft
RoomsBed:2,Bath:3
Maint Fee290.97 / Monthly
Maint Fee Inclusions
Detail
Building
Bathroom Total3
Bedrooms Total2
Bedrooms Above Ground2
AgeAge is unknown
AppliancesRefrigerator,Dishwasher,Stove,Microwave Range Hood Combo,Window Coverings,Washer & Dryer
Basement TypeNone
Construction MaterialWood frame
Construction Style AttachmentAttached
Cooling TypeNone
Fireplace PresentTrue
Fireplace Total1
Flooring TypeCarpeted,Ceramic Tile
Foundation TypePoured Concrete
Half Bath Total1
Heating TypeForced air
Size Interior1182 sqft
Stories Total3
Total Finished Area1182 sqft
TypeRow / Townhouse
Land
Size Total98.55 m2|0-4,050 sqft
Size Total Text98.55 m2|0-4,050 sqft
Acreagefalse
AmenitiesPark,Playground
Fence TypeNot fenced
Size Irregular98.55
Surrounding
Ammenities Near ByPark,Playground
Community FeaturesPets Allowed
Zoning DescriptionM-1 d79
Other
FeaturesSee remarks,Back lane,No Animal Home,No Smoking Home,Parking
BasementNone
FireplaceTrue
HeatingForced air
Prop MgmtC-Era
Remarks
Discover the tranquility of your dreams in this exquisite Townhome nestled within the highly sought-after Castle Keep area of Aspen Woods. One of the most sought after communities in Calgary. Welcome to The Enclave, an exclusive complex surrounded by the beauty of nature. With 2 bedrooms and 2.5 bathrooms, this home is the epitome of refined living. From the moment you step inside, you'll be captivated by the breathtaking views that greet you from every corner. Whether you're relaxing in the living room, unwinding on the patio, enjoying a peaceful moment on the deck, or waking up to the beauty of nature from the primary bedroom, the vistas will leave you in awe. Beyond the enchanting exterior and picturesque surroundings, the interior of this home is equally impressive. The main floor boasts a trendy kitchen design that combines style and functionality. With ample cabinetry, quartz counters, an eat-up bar, and stainless steel appliances, this kitchen is a dream come true for any culinary enthusiast. The adjoining dining and living space creating a warm and inviting atmosphere where you can unwind and soak in the beauty of your natural surroundings. Upstairs, you'll discover two spacious bedrooms, each with its own ensuite bathroom for the utmost convenience and privacy. The stacked laundry in the hallway adds a touch of practicality to your daily routine. On the entry level, you'll find an oversized single garage and a den, offering versatility and additional space to suit your needs. Situated in close proximity to walking paths, the Aspen Landing Shopping Centre, parks, Calgary Academy, Weber Academy, and more, this location offers the perfect blend of convenience and tranquility. With easy access to the mountains, you can escape to nature in a matter of minutes. Golf enthusiasts will appreciate the numerous golf courses just a short drive away, while the trendy shops and restaurants of West District are within easy reach. Downtown Calgary is a mere fiftee n-minute drive, and the majestic mountains are just 45 minutes away, allowing you to indulge in weekend getaways or day trips filled with adventure. Don't miss this incredible opportunity to experience a lifestyle of serenity and luxury. Embrace the beauty of nature while enjoying all the modern comforts this Townhome has to offer. Schedule your private viewing today and make Tranquility at The Enclave your reality. (id:22211)
The listing data above is provided under copyright by the Canada Real Estate Association.
The listing data is deemed reliable but is not guaranteed accurate by Canada Real Estate Association nor RealMaster.
MLS®, REALTOR® & associated logos are trademarks of The Canadian Real Estate Association.
Location
Province:
Alberta
City:
Calgary
Community:
Aspen Woods
Room
Room
Level
Length
Width
Area
Primary Bedroom
Third
11.15
10.83
120.77
11.17 Ft x 10.83 Ft
Bedroom
Third
11.32
10.83
122.55
11.33 Ft x 10.83 Ft
3pc Bathroom
Third
NaN
Measurements not available
4pc Bathroom
Third
NaN
Measurements not available
Foyer
Main
11.42
4.00
45.70
11.42 Ft x 4.00 Ft
Den
Main
8.60
7.09
60.92
8.58 Ft x 7.08 Ft
Living
Main
13.16
12.01
157.98
13.17 Ft x 12.00 Ft
Kitchen
Main
15.49
7.32
113.30
15.50 Ft x 7.33 Ft
Dining
Main
10.50
9.09
95.41
10.50 Ft x 9.08 Ft
2pc Bathroom
Main
0.00
0.00
0.00
.00 Ft x .00 Ft
Book Viewing
Your feedback has been submitted.
Submission Failed! Please check your input and try again or contact us

