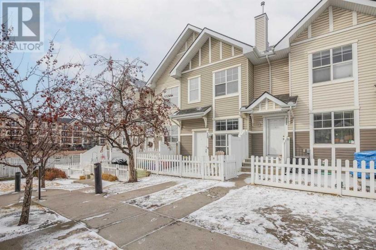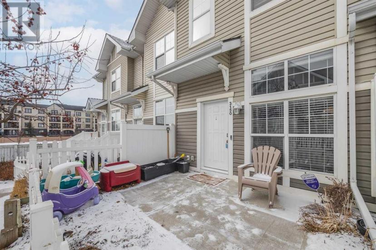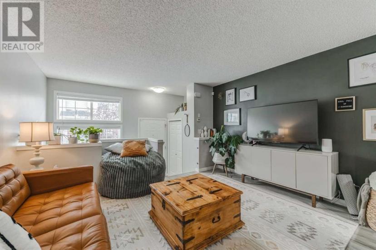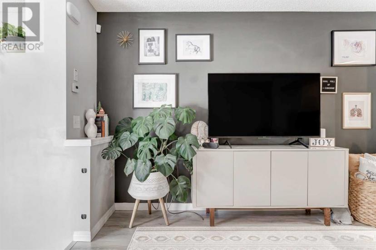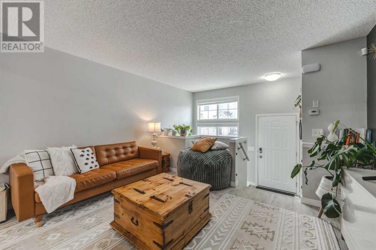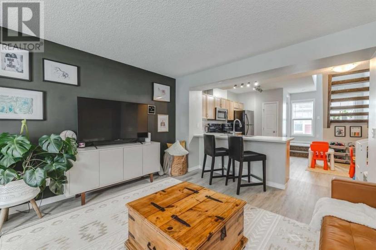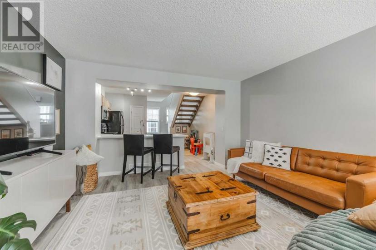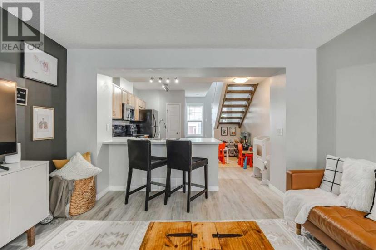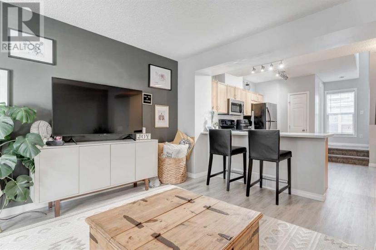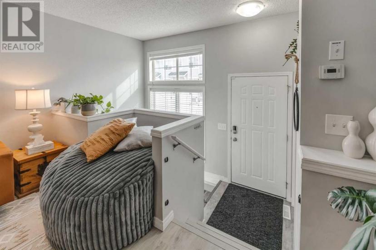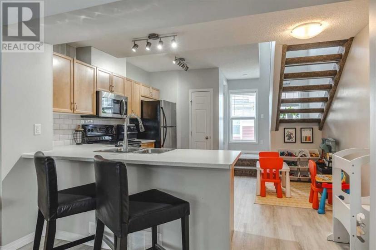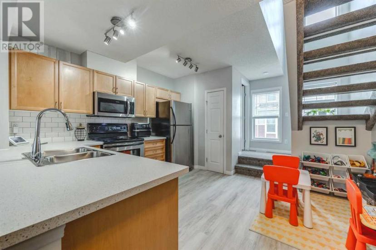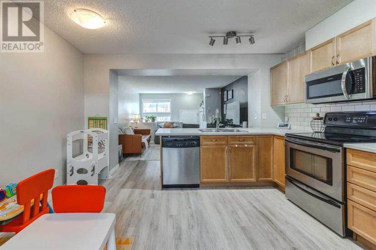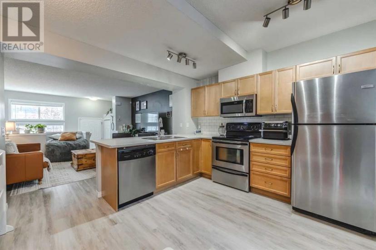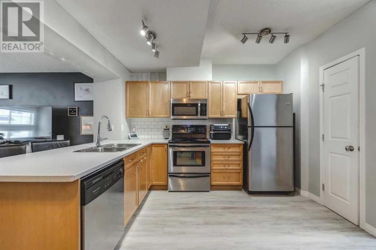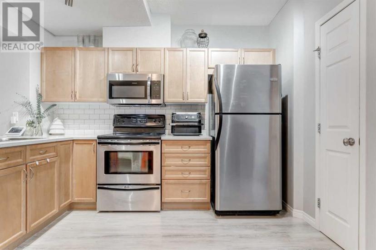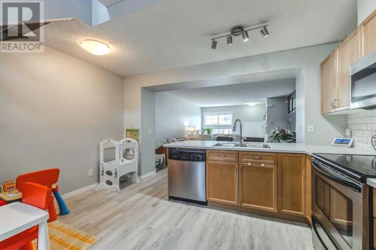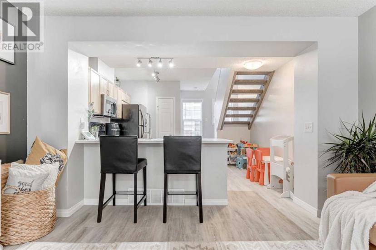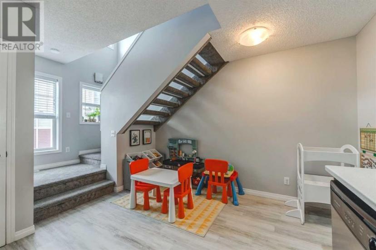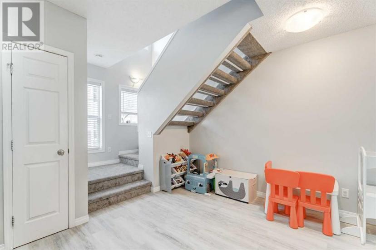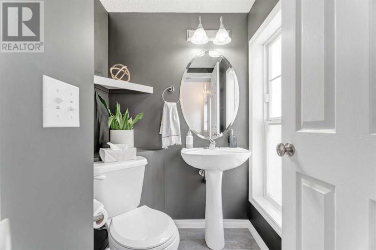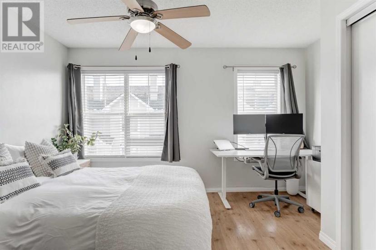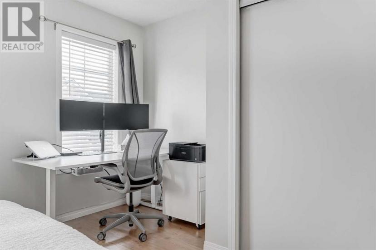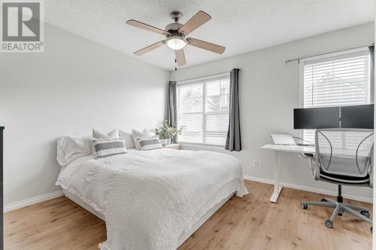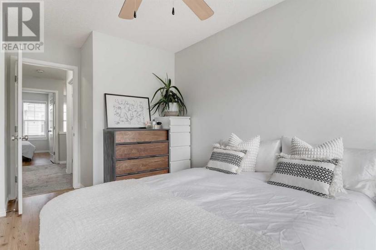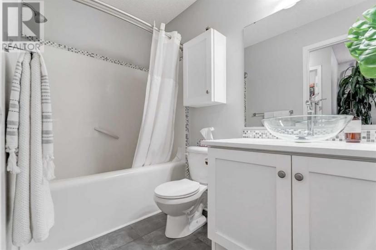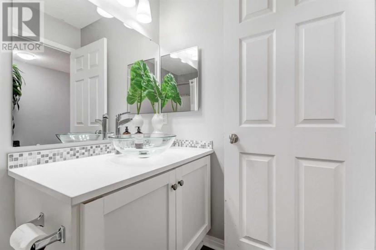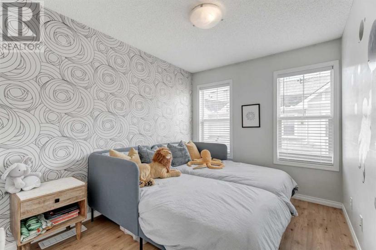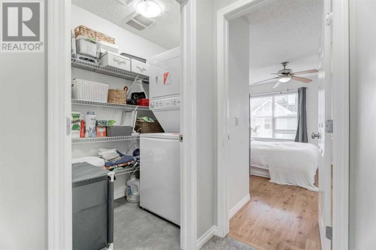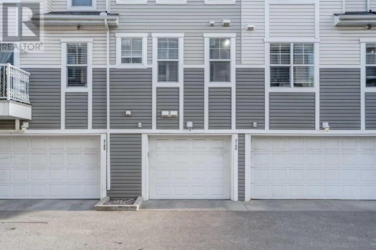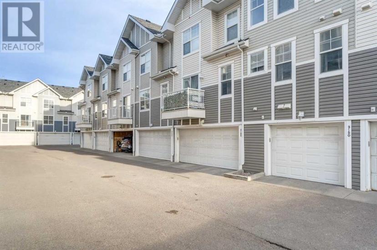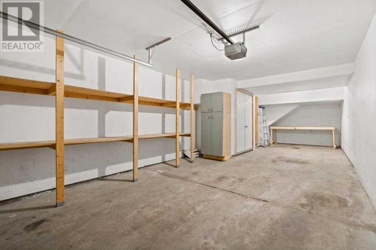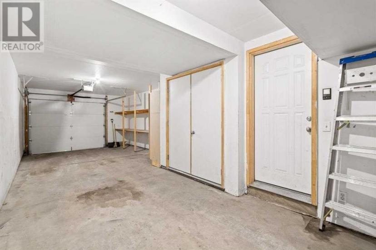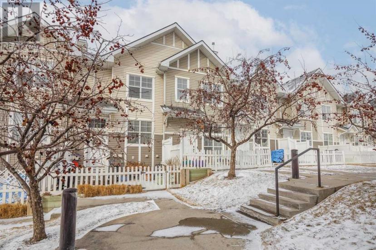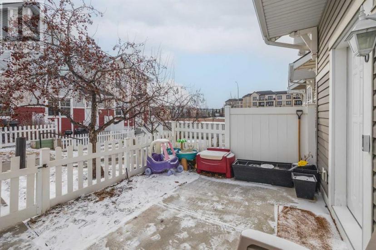- Alberta
- Calgary
3150 New Brighton Gdns SE
CAD$423,000 Sale
3150 New Brighton Gdns SECalgary, Alberta, T2Z0A8
222| 916.72 sqft

Open Map
Log in to view more information
Go To LoginSummary
IDA2112991
StatusCurrent Listing
Ownership TypeCondominium/Strata
TypeResidential Townhouse,Attached
RoomsBed:2,Bath:2
Square Footage916.72 sqft
Land SizeUnknown
AgeConstructed Date: 2007
Maint Fee255.91
Maintenance Fee TypeCommon Area Maintenance,Insurance,Ground Maintenance,Property Management,Reserve Fund Contributions
Listing Courtesy ofCIR Realty
Detail
Building
Bathroom Total2
Bedrooms Total2
Bedrooms Above Ground2
AppliancesRefrigerator,Dishwasher,Stove,Microwave Range Hood Combo,Washer & Dryer
Construction MaterialWood frame
Construction Style AttachmentAttached
Cooling TypeNone
Exterior FinishVinyl siding
Fireplace PresentFalse
Flooring TypeCarpeted,Ceramic Tile,Vinyl Plank
Foundation TypePoured Concrete
Half Bath Total1
Heating FuelNatural gas
Heating TypeForced air
Size Interior916.72 sqft
Stories Total2
Total Finished Area916.72 sqft
Basement
Basement TypeNone
Land
Size Total TextUnknown
Acreagefalse
AmenitiesPark,Playground,Recreation Nearby
Fence TypeFence
Landscape FeaturesLandscaped
Parking
Attached Garage2
Tandem
Surrounding
Community FeaturesPets Allowed With Restrictions
Ammenities Near ByPark,Playground,Recreation Nearby
Other
FeaturesNo Animal Home,No Smoking Home,Parking
BasementNone
FireplaceFalse
HeatingForced air
Prop MgmtCharter Property Management
Remarks
Carefree life is one step away with this idyllic townhome nestled in the homey community of New Brighton. This home is perfect for someone ready to set out on their own or a growing family excited for community living. With clean fresh spaces, it eagerly awaits you to make it your home. The main floor boasts luxury vinyl plank flooring with easy flow through the living room, kitchen and eating area as well as a half bath. The living room is the perfect space to cuddle up with your favourite furry baby (pet friendly) and relax with a good book or movie. The updated kitchen boasts a subway tile backsplash and stainless steel appliance making it the perfect space for entertaining and hosting friends and family with delicious meals. With two bedrooms there is ample space for a couple starting out or someone looking for space and a spare room for hobbies and such. The main bathroom is also recently updated, giving your home that new modern edge you are looking for. With a fenced yard and patio you have a delightful space to enjoy the summer breeze and fresh air all year round. Additionally there is a 2 car tandem garage to keep your vehicles out of the elements and extra storage as needed. New Brighton is a great community close to schools, parks and McKenzie Towne shopping, offering all the amenities you need. This home is ready for you to step through the front doors, bringing laughter, joy and all the roots of family. (id:22211)
The listing data above is provided under copyright by the Canada Real Estate Association.
The listing data is deemed reliable but is not guaranteed accurate by Canada Real Estate Association nor RealMaster.
MLS®, REALTOR® & associated logos are trademarks of The Canadian Real Estate Association.
Location
Province:
Alberta
City:
Calgary
Community:
New Brighton
Room
Room
Level
Length
Width
Area
Laundry
Second
2.06
1.32
2.72
2.06 M x 1.32 M
Primary Bedroom
Second
3.73
3.28
12.23
3.73 M x 3.28 M
Bedroom
Second
3.20
2.62
8.38
3.20 M x 2.62 M
4pc Bathroom
Second
2.72
1.50
4.08
2.72 M x 1.50 M
Kitchen
Main
3.63
2.54
9.22
3.63 M x 2.54 M
Dining
Main
3.51
1.50
5.26
3.51 M x 1.50 M
Living
Main
4.01
3.81
15.28
4.01 M x 3.81 M
2pc Bathroom
Main
1.57
1.50
2.35
1.57 M x 1.50 M

