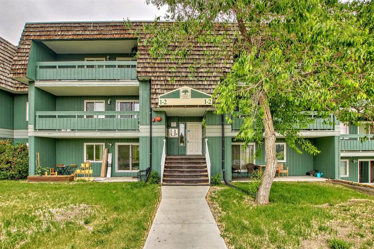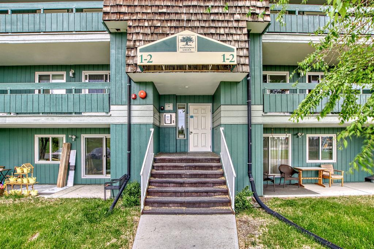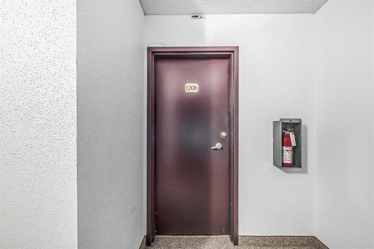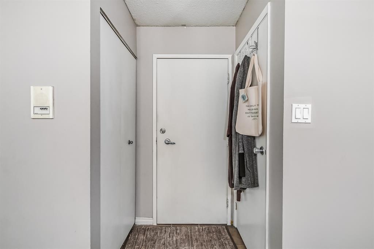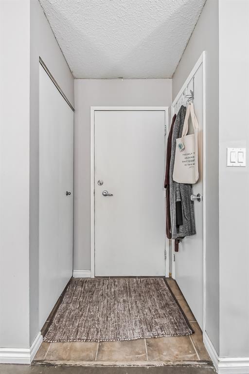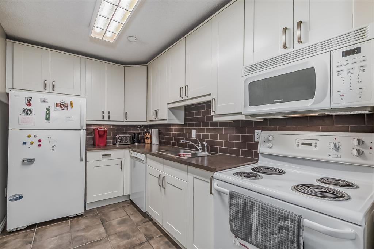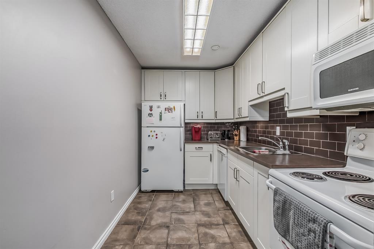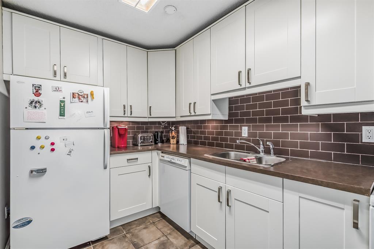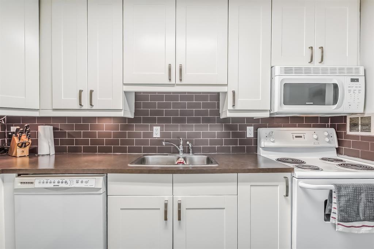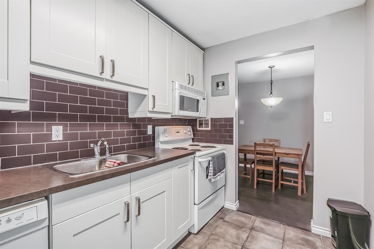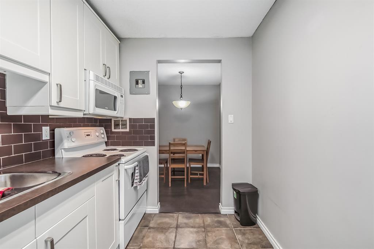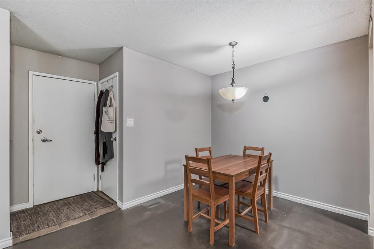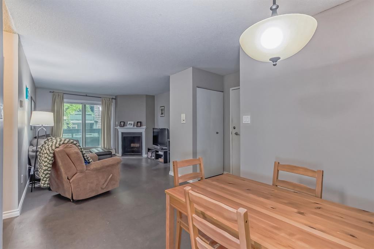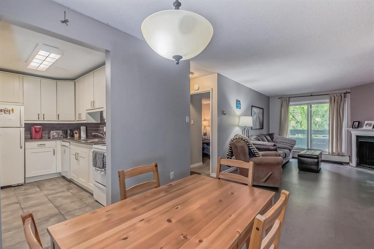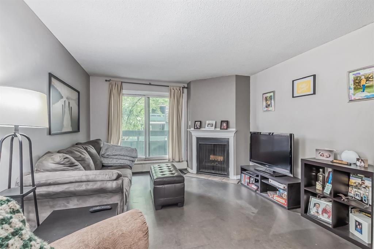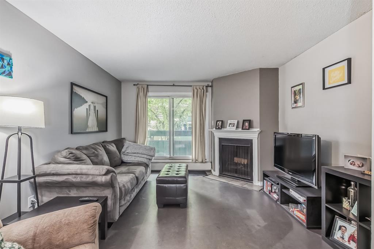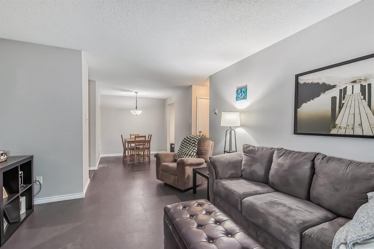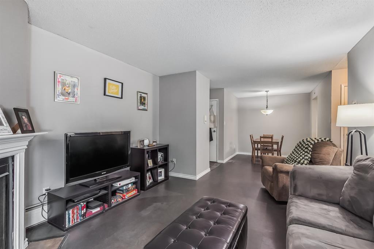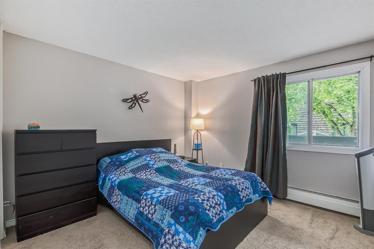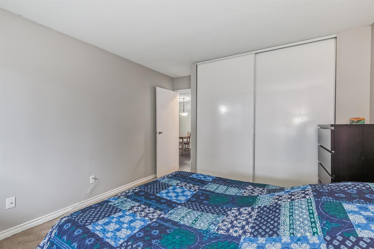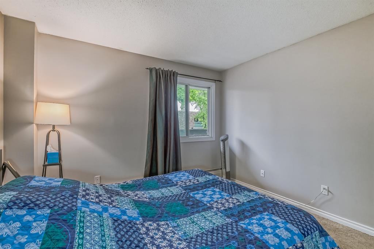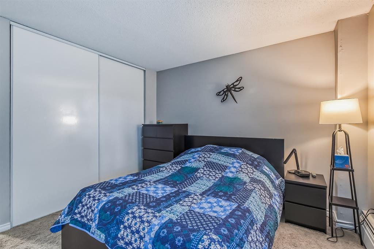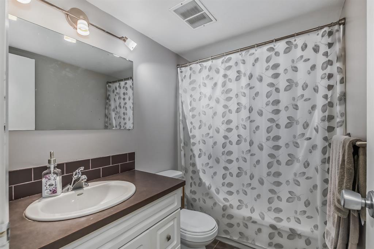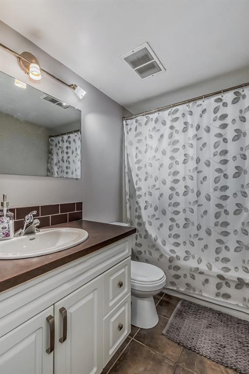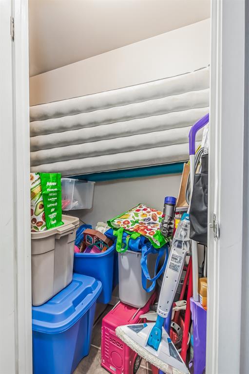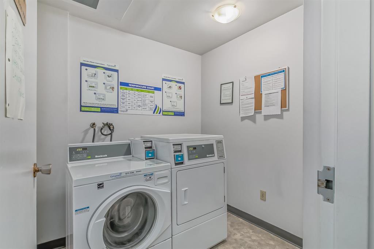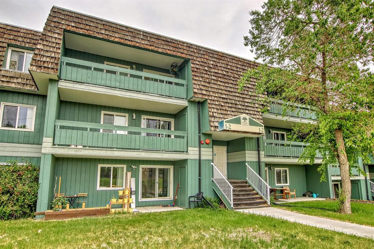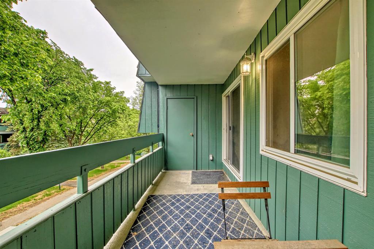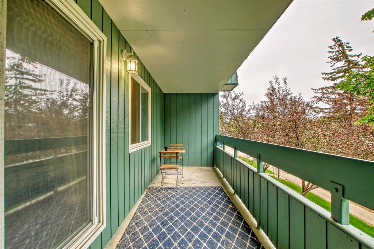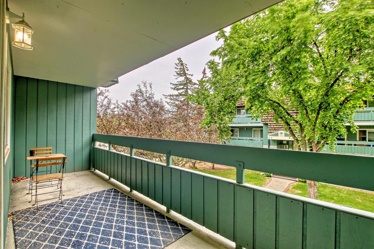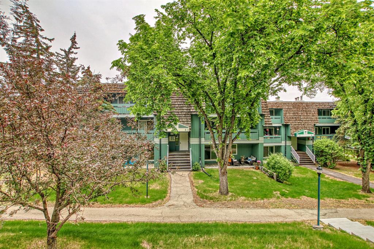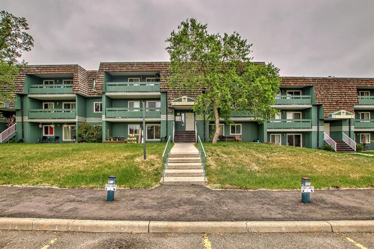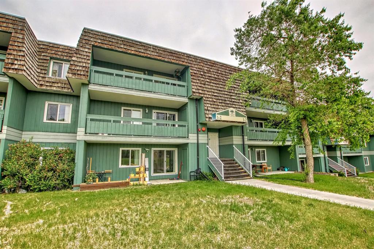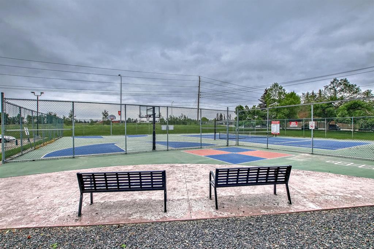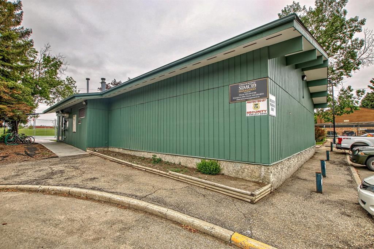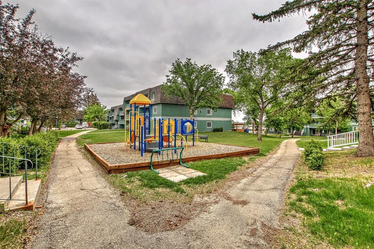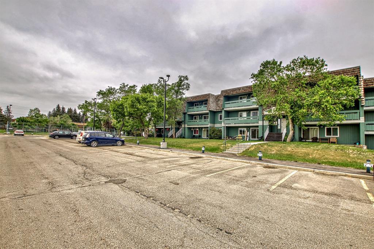- Alberta
- Calgary
315 Southampton Dr SW
CAD$149,900
CAD$149,900 Asking price
1206 315 Southampton Drive SWCalgary, Alberta, T2A1Y6
Delisted · Delisted ·
111| 627.3 sqft
Listing information last updated on Thu Jun 15 2023 11:44:05 GMT-0400 (Eastern Daylight Time)

Open Map
Log in to view more information
Go To LoginSummary
IDA2053655
StatusDelisted
Ownership TypeCondominium/Strata
Brokered ByRE/MAX IREALTY INNOVATIONS
TypeResidential Apartment
AgeConstructed Date: 1976
Land SizeUnknown
Square Footage627.3 sqft
RoomsBed:1,Bath:1
Maint Fee377 / Monthly
Maint Fee Inclusions
Detail
Building
Bathroom Total1
Bedrooms Total1
Bedrooms Above Ground1
AmenitiesExercise Centre,Laundry Facility
AppliancesRefrigerator,Dishwasher,Stove,Microwave Range Hood Combo
Architectural StyleLow rise
Constructed Date1976
Construction MaterialWood frame
Construction Style AttachmentAttached
Cooling TypeNone
Exterior FinishWood siding
Fireplace PresentTrue
Fireplace Total1
Flooring TypeCarpeted,Ceramic Tile,Cork
Half Bath Total0
Heating FuelNatural gas
Heating TypeHot Water
Size Interior627.3 sqft
Stories Total4
Total Finished Area627.3 sqft
TypeApartment
Land
Size Total TextUnknown
Acreagefalse
AmenitiesGolf Course,Park,Playground,Recreation Nearby
Surrounding
Ammenities Near ByGolf Course,Park,Playground,Recreation Nearby
Community FeaturesGolf Course Development,Pets Allowed
Zoning DescriptionM-C1 d75
Other
FeaturesSee remarks
FireplaceTrue
HeatingHot Water
Unit No.1206
Remarks
CHEAPER THAN RENTING. This spacious quiet one bedroom condo unit is gracefully located on the second floor. The living room over looks a quiet green space between buildings and opens up to a balcony that extends the length of the condo making entertaining a breeze on those summer nights. The large living room is great for a sectional or large couch to relax on and watch the latest Netflix series or to catch the big game on T.V . Cozy up to the wood burning fireplace that will provide lots of warmth during our colder months. The renovated kitchen includes a built in dishwasher, electric stove, fridge all with new cabinets, counter and backsplash. The large master bedroom can easily fit a king bed and comes with a good sized closet. This complex includes a squash court, social room, tennis courts, playground and well equipped gym. Shared laundry is conveniently located on the second floor as well. This unit also comes with an assigned parking stall with electrical plug-in and there is plenty of visitor parking too! Close to public transportation, Canyon Meadows Pool, Southcentre shopping centre, Costco and the LRT. The condo fee includes heat, water, insurance and exterior maintenance. Stop Renting & Own Today! (id:22211)
The listing data above is provided under copyright by the Canada Real Estate Association.
The listing data is deemed reliable but is not guaranteed accurate by Canada Real Estate Association nor RealMaster.
MLS®, REALTOR® & associated logos are trademarks of The Canadian Real Estate Association.
Location
Province:
Alberta
City:
Calgary
Community:
Southwood
Room
Room
Level
Length
Width
Area
Kitchen
Main
6.99
11.25
78.64
7.00 Ft x 11.25 Ft
Dining
Main
9.25
8.50
78.62
9.25 Ft x 8.50 Ft
Storage
Main
6.76
2.99
20.18
6.75 Ft x 3.00 Ft
Other
Main
3.31
6.33
20.98
3.33 Ft x 6.33 Ft
Primary Bedroom
Main
13.58
11.32
153.74
13.58 Ft x 11.33 Ft
4pc Bathroom
Main
4.99
7.91
39.43
5.00 Ft x 7.92 Ft
Living
Main
15.68
12.01
188.31
15.67 Ft x 12.00 Ft
Other
Main
5.68
19.69
111.73
5.67 Ft x 19.67 Ft
Storage
Main
5.68
3.90
22.16
5.67 Ft x 3.92 Ft
Book Viewing
Your feedback has been submitted.
Submission Failed! Please check your input and try again or contact us

