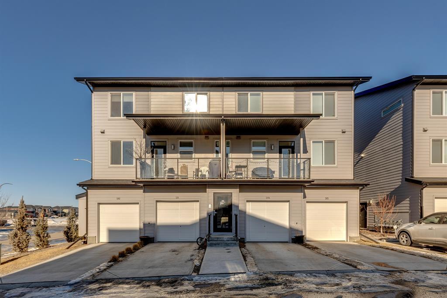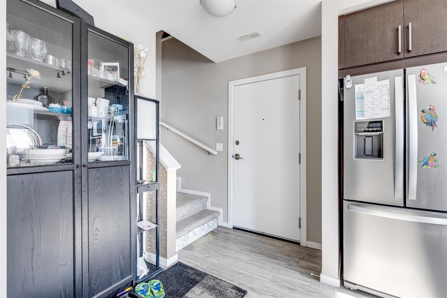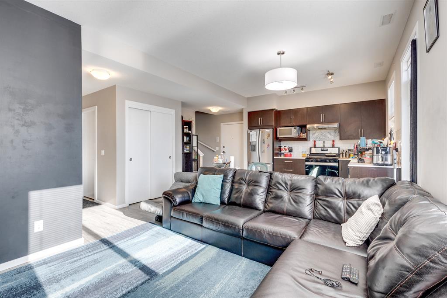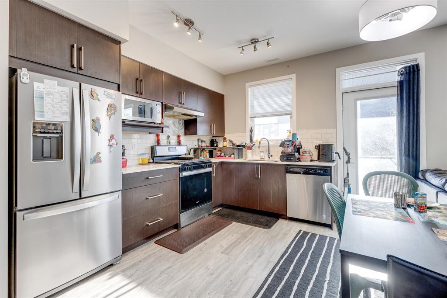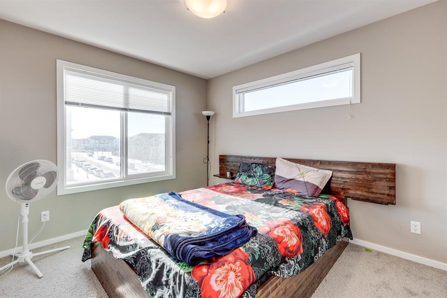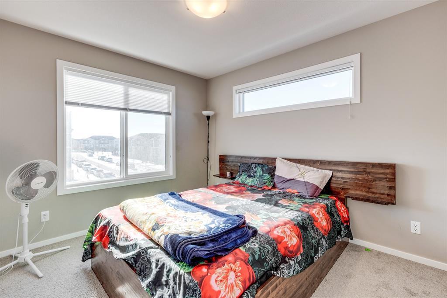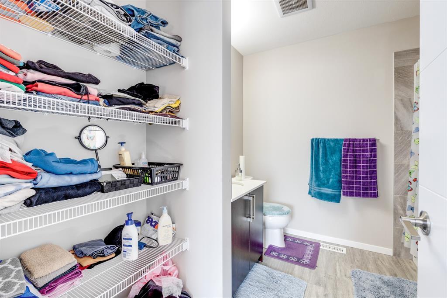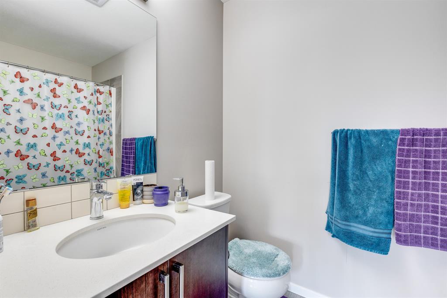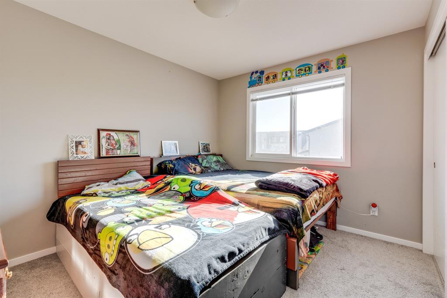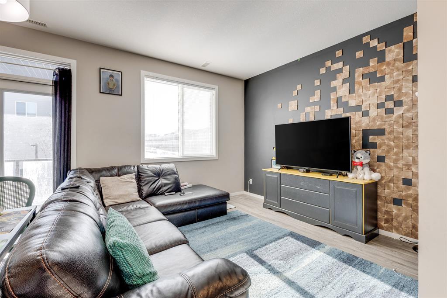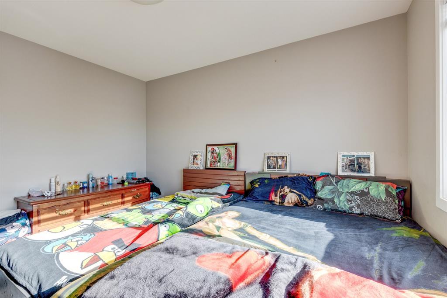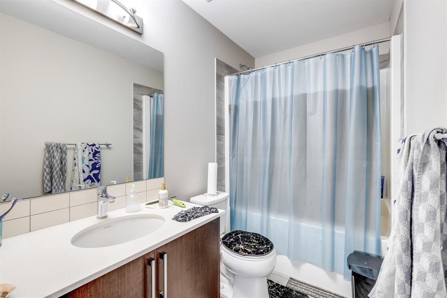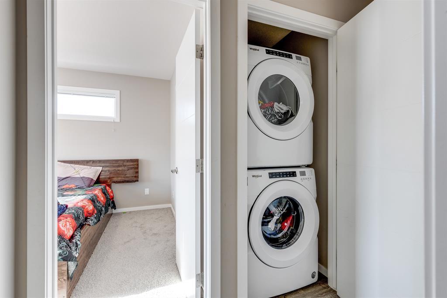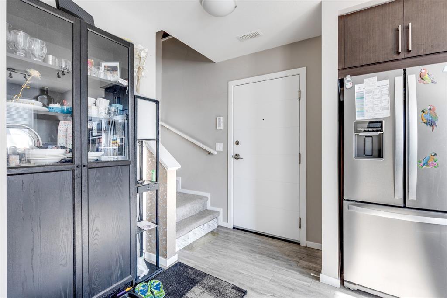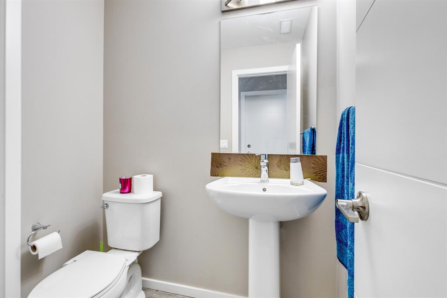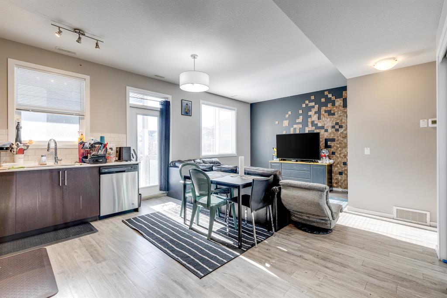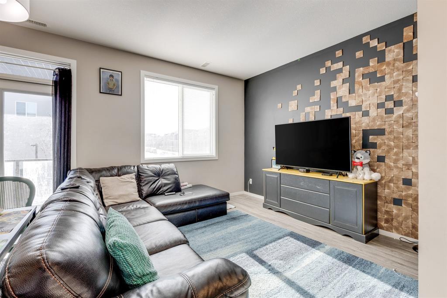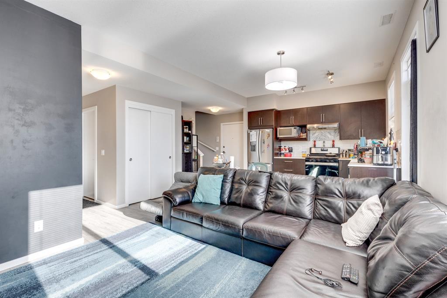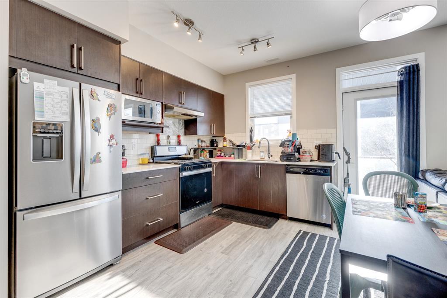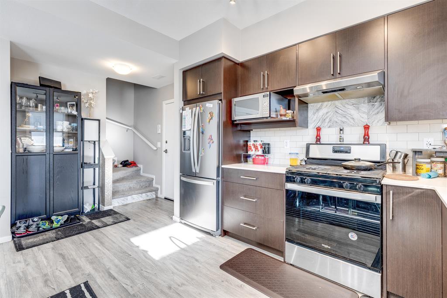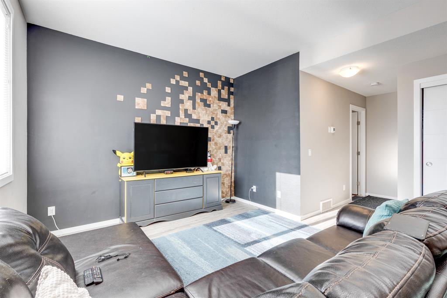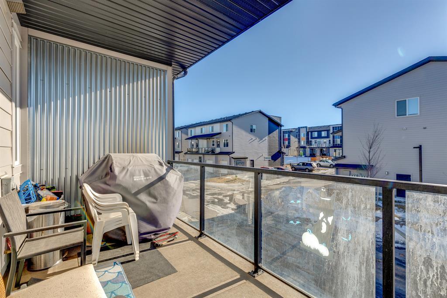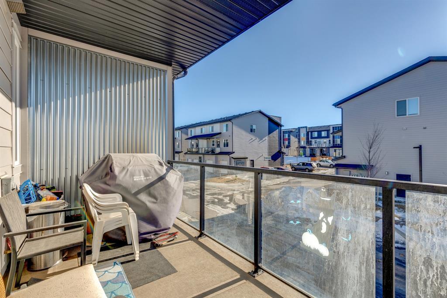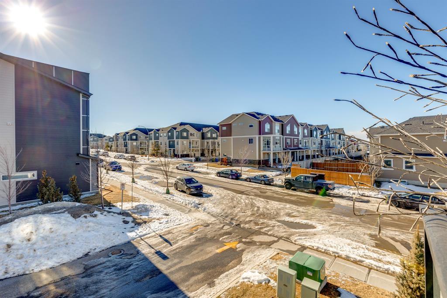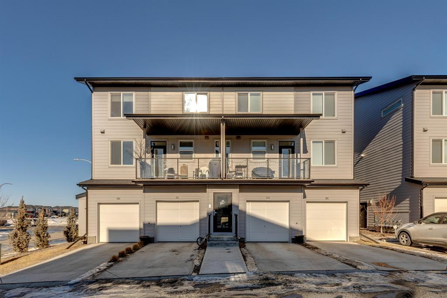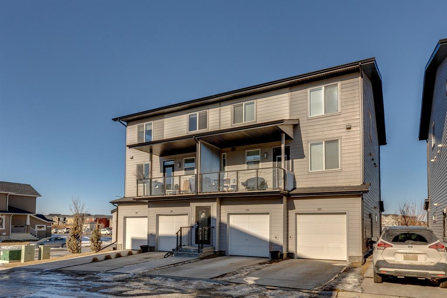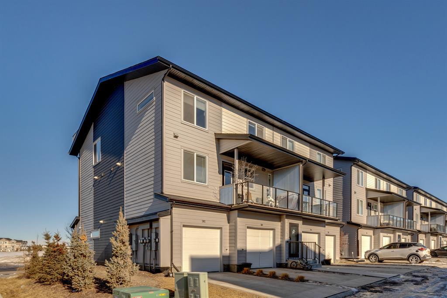- Alberta
- Calgary
315 Redstone Walk NE
CAD$359,900
CAD$359,900 Asking price
201 315 Redstone Walk NECalgary, Alberta, T3N1M6
Delisted
232| 949.34 sqft
Listing information last updated on Fri Jun 23 2023 01:09:07 GMT-0400 (Eastern Daylight Time)

Open Map
Log in to view more information
Go To LoginSummary
IDA2024923
StatusDelisted
Ownership TypeCondominium/Strata
Brokered ByCOLDWELL BANKER MOUNTAIN CENTRAL
TypeResidential Townhouse,Attached
AgeConstructed Date: 2020
Land SizeUnknown
Square Footage949.34 sqft
RoomsBed:2,Bath:3
Maint Fee324 / Monthly
Maint Fee Inclusions
Detail
Building
Bathroom Total3
Bedrooms Total2
Bedrooms Above Ground2
AppliancesRefrigerator,Dishwasher,Stove,Microwave,Washer & Dryer
Basement TypeNone
Constructed Date2020
Construction Style AttachmentAttached
Cooling TypeNone
Exterior FinishBrick,Vinyl siding
Fireplace PresentFalse
Flooring TypeCarpeted
Foundation TypePoured Concrete
Half Bath Total1
Heating TypeForced air
Size Interior949.34 sqft
Stories Total3
Total Finished Area949.34 sqft
TypeRow / Townhouse
Land
Size Total TextUnknown
Acreagefalse
Fence TypeNot fenced
Surrounding
Community FeaturesPets Allowed With Restrictions
Zoning DescriptionM-1
Other
FeaturesSee remarks,Other,Parking
BasementNone
FireplaceFalse
HeatingForced air
Unit No.201
Prop MgmtAsset West Property Management
Remarks
Price Drop!! Seller is motivated. Amazing Location, Desirable community of Redstone got this gem. It's a bright and welcoming townhome with upgrades and lots of extras throughout! Located in the family-oriented community of Redstone. The main floor is open concept, well laid out and with natural lighting. The kitchen has QUARTZ countertops, FULL height, deep kitchen cabinets with soft close hardware and amazing backsplash. Complete with upgraded stainless-steel appliances. Balcony is just steps away from the kitchen. This unit has 2 PRIMARY BEDROOMS , each with ENSUITES, oversized closets and laundry on the upper level. To top it off this end unit has an OVERSIZED heated single car ATTACHED GARAGE. Quick access to Stoney Trail, Deerfoot, Crossiron Mills Shopping Mall and the Airport. (id:22211)
The listing data above is provided under copyright by the Canada Real Estate Association.
The listing data is deemed reliable but is not guaranteed accurate by Canada Real Estate Association nor RealMaster.
MLS®, REALTOR® & associated logos are trademarks of The Canadian Real Estate Association.
Location
Province:
Alberta
City:
Calgary
Community:
Redstone
Room
Room
Level
Length
Width
Area
Kitchen
Second
11.32
8.01
90.61
11.33 Ft x 8.00 Ft
Living/Dining
Second
8.50
5.68
48.23
8.50 Ft x 5.67 Ft
Other
Second
14.01
6.66
93.30
14.00 Ft x 6.67 Ft
2pc Bathroom
Second
5.51
4.82
26.58
5.50 Ft x 4.83 Ft
Primary Bedroom
Third
11.52
9.68
111.45
11.50 Ft x 9.67 Ft
Primary Bedroom
Third
11.32
10.17
115.12
11.33 Ft x 10.17 Ft
3pc Bathroom
Third
8.66
8.66
75.02
8.67 Ft x 8.67 Ft
3pc Bathroom
Third
11.68
4.99
58.25
11.67 Ft x 5.00 Ft
Laundry
Third
3.18
3.18
10.13
3.17 Ft x 3.17 Ft
Book Viewing
Your feedback has been submitted.
Submission Failed! Please check your input and try again or contact us

