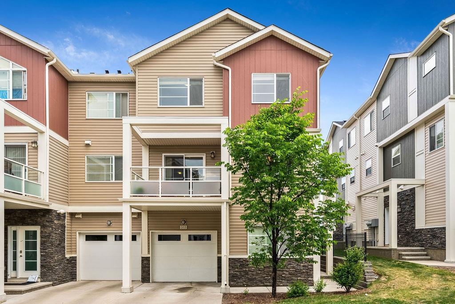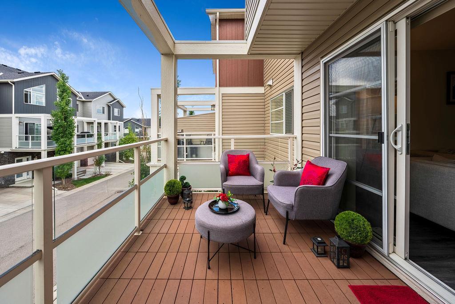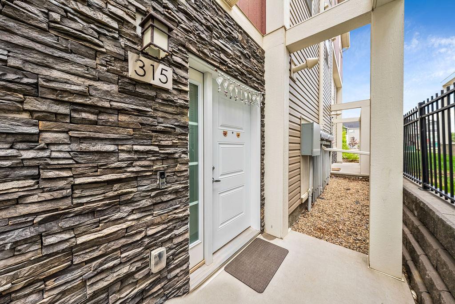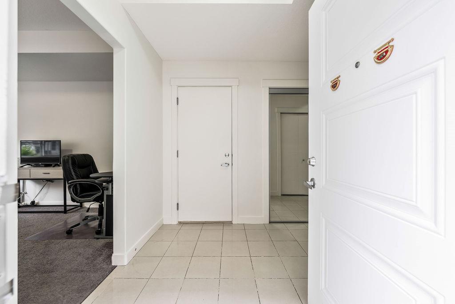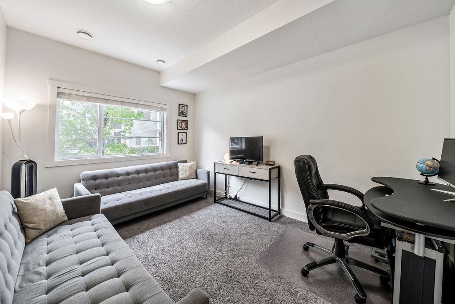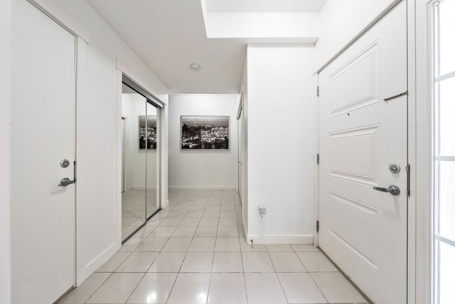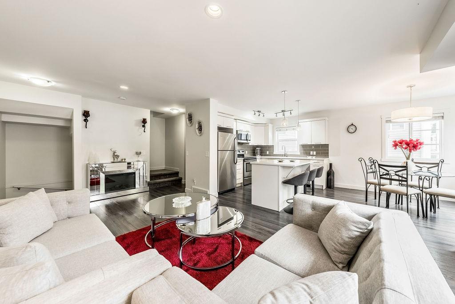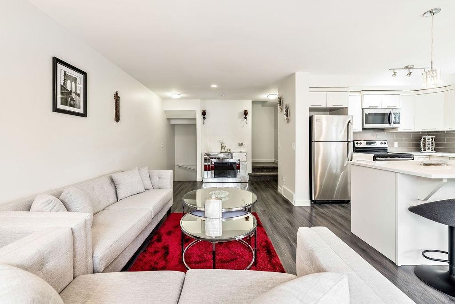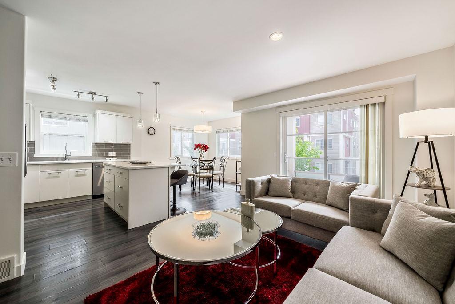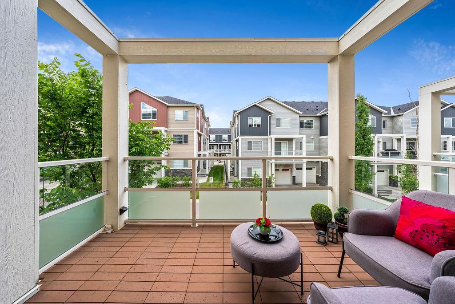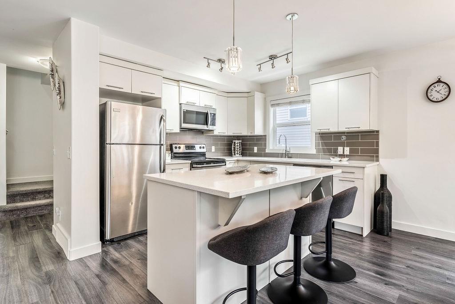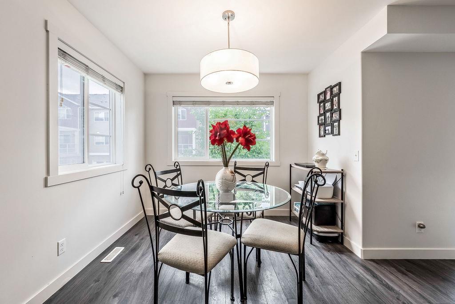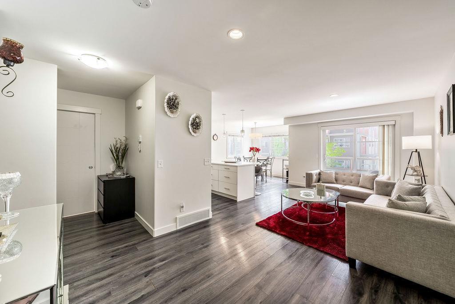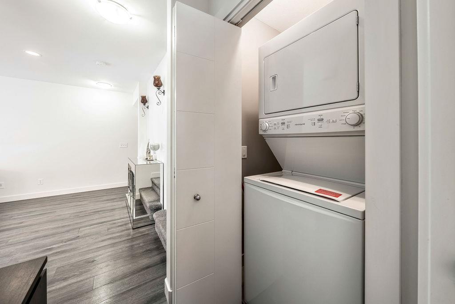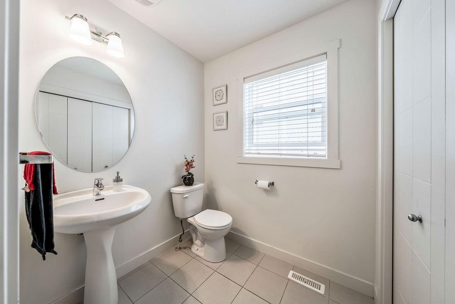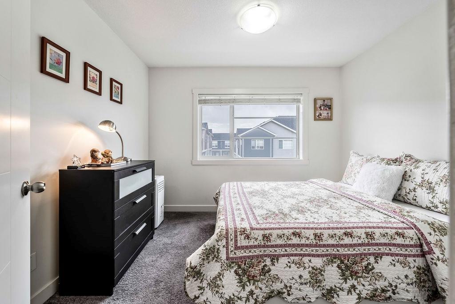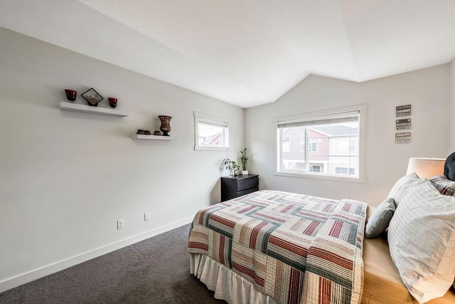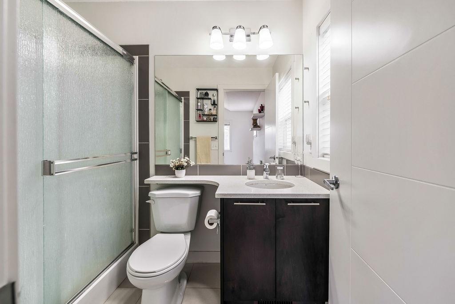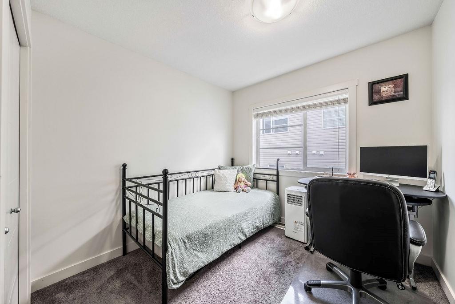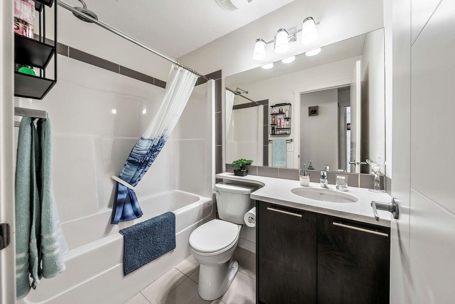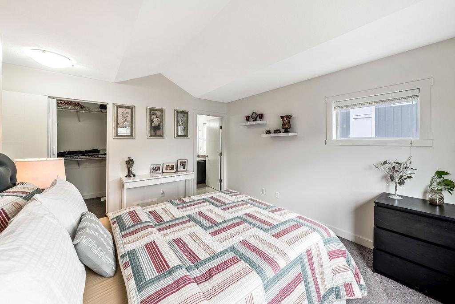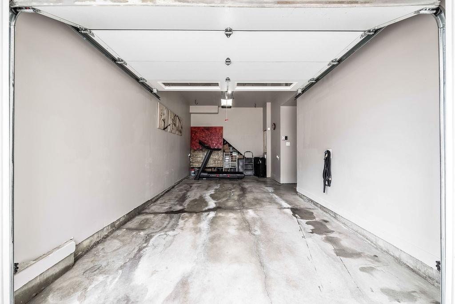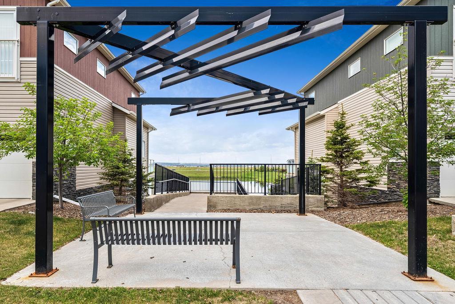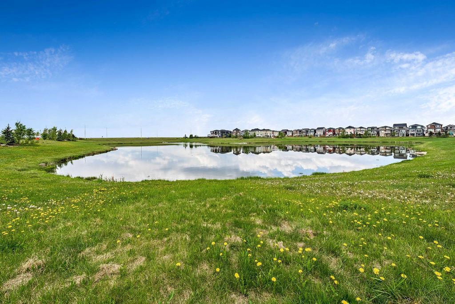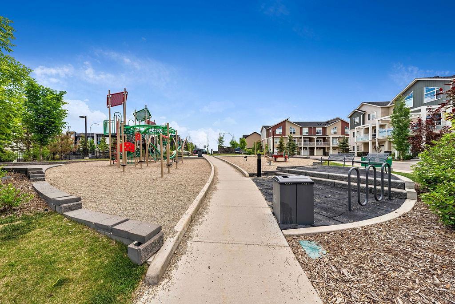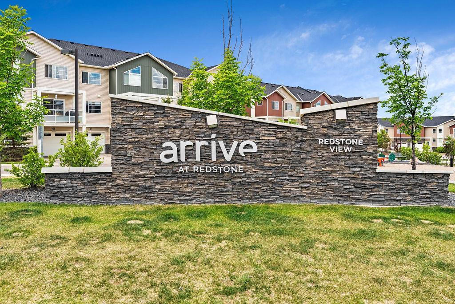- Alberta
- Calgary
315 Redstone View NE
CAD$439,900
CAD$439,900 Asking price
315 Redstone View NECalgary, Alberta, T3N0M9
Delisted · Delisted ·
432| 1468 sqft
Listing information last updated on Sat Jun 24 2023 14:07:32 GMT-0400 (Eastern Daylight Time)

Open Map
Log in to view more information
Go To LoginSummary
IDA2050734
StatusDelisted
Ownership TypeCondominium/Strata
Brokered ByCIR REALTY
TypeResidential Townhouse,Attached
AgeConstructed Date: 2013
Land Size131.67 m2|0-4050 sqft
Square Footage1468 sqft
RoomsBed:4,Bath:3
Maint Fee285 / Monthly
Maint Fee Inclusions
Virtual Tour
Detail
Building
Bathroom Total3
Bedrooms Total4
Bedrooms Above Ground4
AmenitiesOther
AppliancesRefrigerator,Dishwasher,Stove,Microwave Range Hood Combo,Washer/Dryer Stack-Up
Basement TypeNone
Constructed Date2013
Construction Style AttachmentAttached
Cooling TypeNone
Exterior FinishStone,Vinyl siding
Fireplace PresentFalse
Flooring TypeCarpeted,Laminate,Tile
Foundation TypePoured Concrete
Half Bath Total1
Heating TypeForced air
Size Interior1468 sqft
Stories Total3
Total Finished Area1468 sqft
TypeRow / Townhouse
Land
Size Total131.67 m2|0-4,050 sqft
Size Total Text131.67 m2|0-4,050 sqft
Acreagefalse
AmenitiesPark,Playground
Fence TypeNot fenced
Landscape FeaturesLandscaped
Size Irregular131.67
Surrounding
Ammenities Near ByPark,Playground
Community FeaturesPets Allowed
Zoning DescriptionM-2
Other
FeaturesOther
BasementNone
FireplaceFalse
HeatingForced air
Prop MgmtCondo Bridge
Remarks
Welcome to this ultra functional and spacious 4 bedroom + 2.5 bath townhome. Offering a perfect blend of functionality, convenience, and comfort. Nestled in a family-friendly community, this property boasts numerous features that will cater to your every need.Stepping into the home you will be greeted by the spacious entrywaywith the 4th bedroom on the main level, large coat closet and accessto the oversized heated single attached garage with plenty of storage space, and a full length driveway with lots of visitor parking in the complex.Upstairs is the functional kitchen equipped with energy starappliances (brand new microwave hood fan), large breakfast bar and quartz countertops. Open concept floor plan allows you to entertain and gather with family and friends in the living room and dining room. With its corner unit position,this home receives an abundance of natural light, creating a brightand welcoming ambiance throughout. An oversized half bath with morestorage, stacked washer & dryer completes this floor. Upstairs youwill find the primary bedroom with a 4 piece ensuite (new glass in the bedroom window) and walk in closet, along with 2 spacious rooms and a full bath. This home is move in ready with the furnace and ducts recently serviced and cleaned.Conveniently located, this home is walking distance to future bus stop/LRT station and provides easy access in and out of the community, ensuring your daily commute or weekend getaways arehassle-free. Imagine the convenience of having everything you needwithin reach: Grocery Stores, Day Care Centres, Fitness Centres, HairSalons, Barbers, Banks, Health Care Providers and so much more! You'llalso appreciate the proximity to the Calgary Airport, Stoney Trail,Costco and CrossIron Mall.For nature enthusiasts, the beautiful pond with its picturesquepathway system is within walking distance. Enjoy leisurely walks, jogaround the pond, or even indulge in some winter skating. Additionally,a fantastic par k is just steps away, providing a perfect place foroutdoor activities. The community itself is full of professionals andhas a family-friendly atmosphere, creating a welcoming and vibrantneighbourhood. Moreover, the future school designated location onRedstone Drive is within walking distance, making this townhome anideal choice for families with children.Don't miss the opportunity to make this townhome your own, offeringversatility, convenience, in an incredible community. Book yourshowing today! (id:22211)
The listing data above is provided under copyright by the Canada Real Estate Association.
The listing data is deemed reliable but is not guaranteed accurate by Canada Real Estate Association nor RealMaster.
MLS®, REALTOR® & associated logos are trademarks of The Canadian Real Estate Association.
Location
Province:
Alberta
City:
Calgary
Community:
Redstone
Room
Room
Level
Length
Width
Area
Laundry
Second
2.82
3.51
9.90
2.83 Ft x 3.50 Ft
Living
Second
10.01
12.66
126.72
10.00 Ft x 12.67 Ft
Dining
Second
9.25
10.07
93.19
9.25 Ft x 10.08 Ft
Kitchen
Second
9.25
10.07
93.19
9.25 Ft x 10.08 Ft
2pc Bathroom
Second
5.51
6.07
33.45
5.50 Ft x 6.08 Ft
Other
Second
7.68
10.93
83.87
7.67 Ft x 10.92 Ft
Primary Bedroom
Third
10.93
13.48
147.32
10.92 Ft x 13.50 Ft
Bedroom
Third
8.92
10.66
95.15
8.92 Ft x 10.67 Ft
Bedroom
Third
8.76
8.76
76.73
8.75 Ft x 8.75 Ft
3pc Bathroom
Third
4.92
7.51
36.97
4.92 Ft x 7.50 Ft
4pc Bathroom
Third
4.92
7.51
36.97
4.92 Ft x 7.50 Ft
Other
Main
5.41
7.51
40.67
5.42 Ft x 7.50 Ft
Bedroom
Main
9.91
13.32
131.98
9.92 Ft x 13.33 Ft
Book Viewing
Your feedback has been submitted.
Submission Failed! Please check your input and try again or contact us

