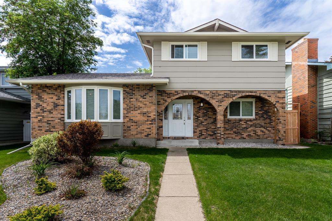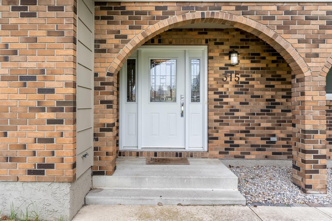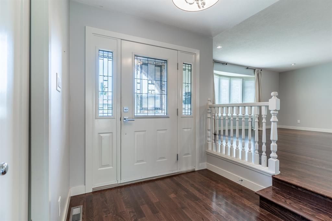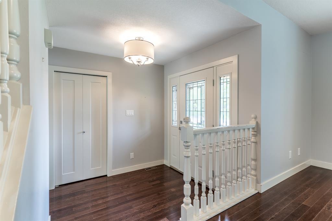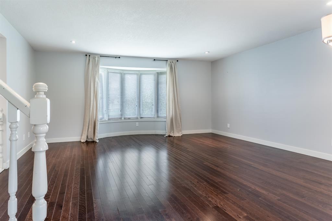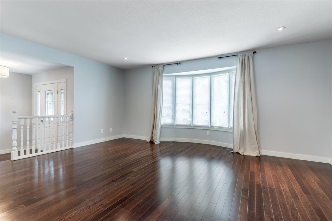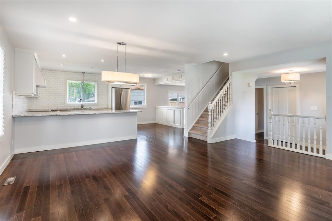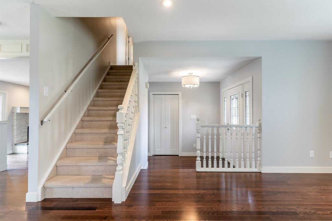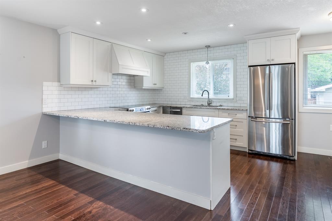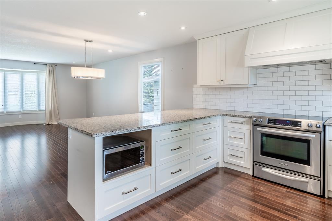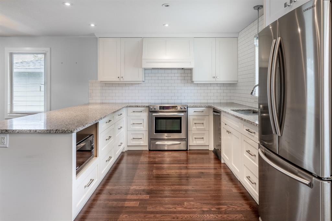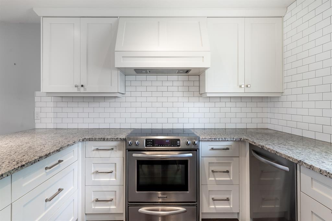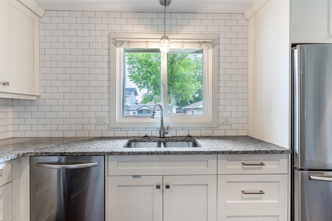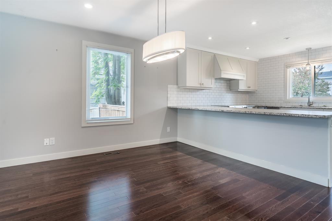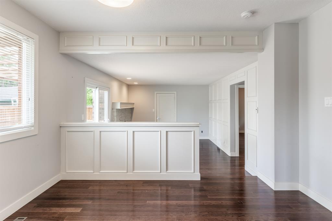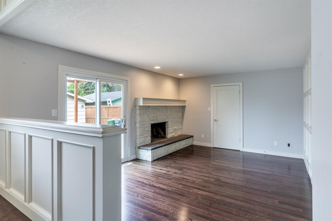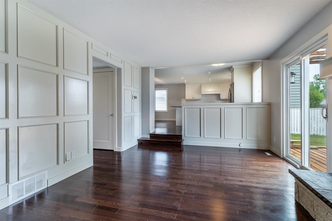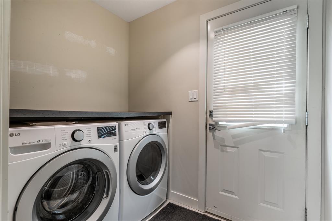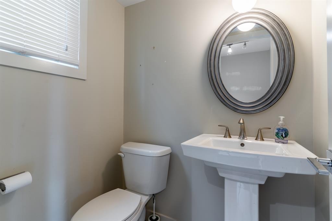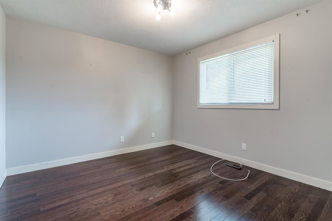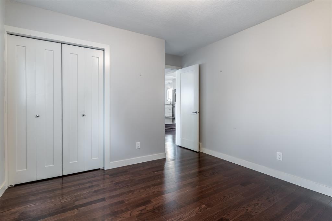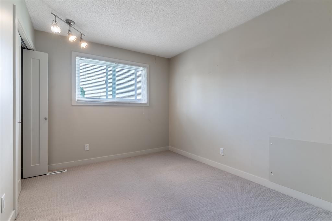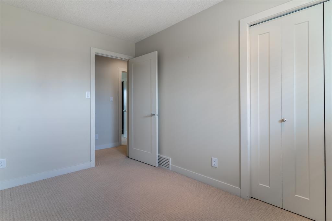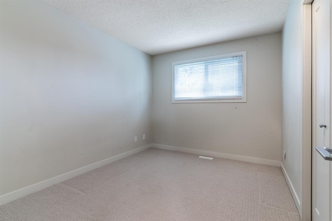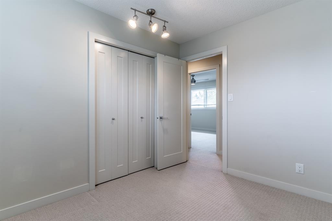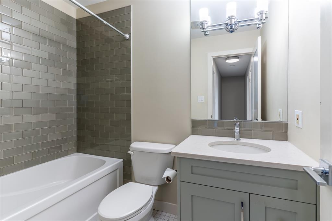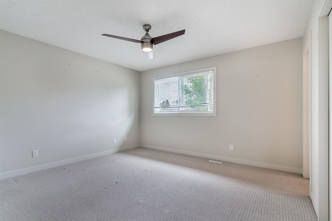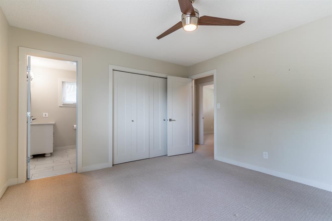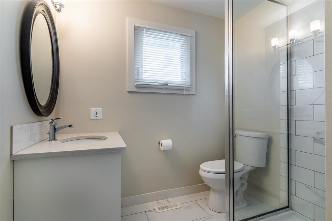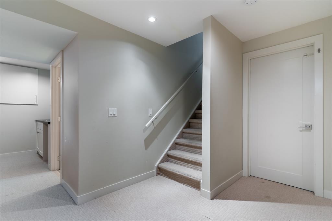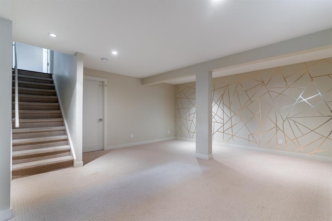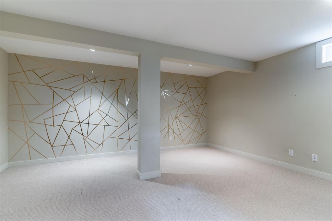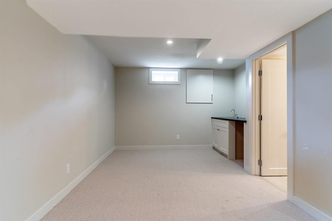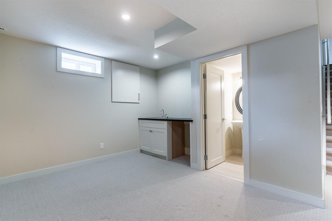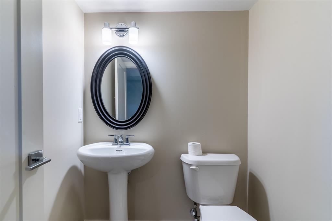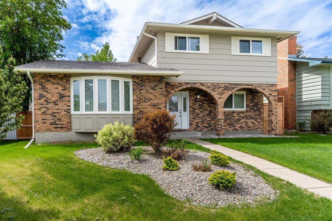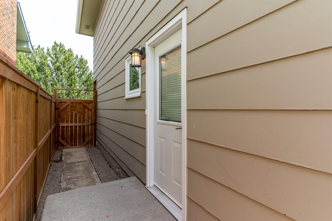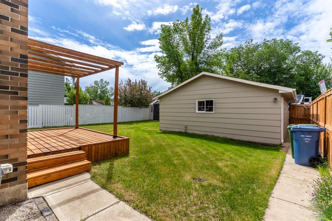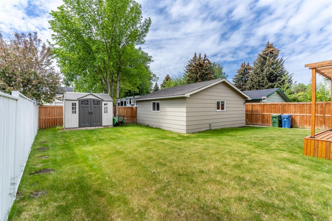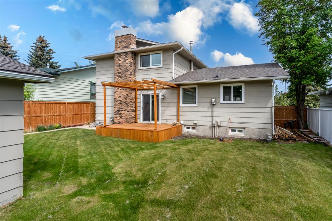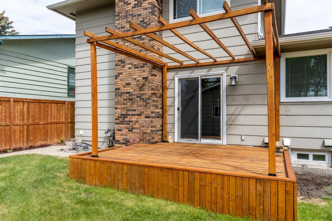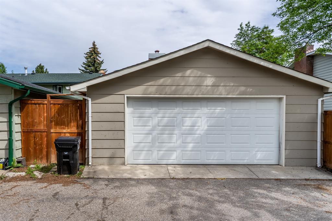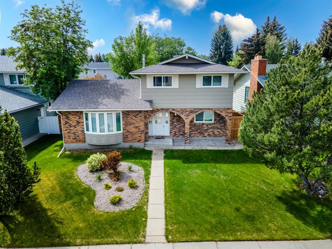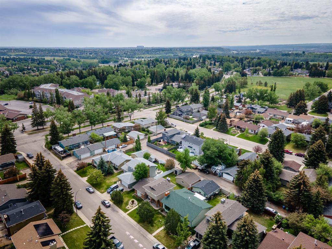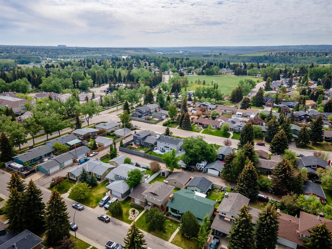- Alberta
- Calgary
315 Parkglen Cres SE
CAD$815,000
CAD$815,000 Asking price
315 Parkglen Crescent SECalgary, Alberta, T2J4M4
Delisted
444| 1727 sqft
Listing information last updated on Wed Jul 05 2023 10:12:18 GMT-0400 (Eastern Daylight Time)

Open Map
Log in to view more information
Go To LoginSummary
IDA2053844
StatusDelisted
Ownership TypeFreehold
Brokered ByROYAL LEPAGE MISSION REAL ESTATE
TypeResidential House,Detached
AgeConstructed Date: 1975
Land Size5823.28 sqft|4051 - 7250 sqft
Square Footage1727 sqft
RoomsBed:4,Bath:4
Virtual Tour
Detail
Building
Bathroom Total4
Bedrooms Total4
Bedrooms Above Ground4
AppliancesWasher,Refrigerator,Dishwasher,Stove,Dryer,Microwave,Window Coverings,Garage door opener
Basement DevelopmentFinished
Basement TypePartial (Finished)
Constructed Date1975
Construction MaterialWood frame
Construction Style AttachmentDetached
Cooling TypeNone
Exterior FinishBrick,Composite Siding
Fireplace PresentTrue
Fireplace Total1
Flooring TypeCarpeted,Ceramic Tile,Hardwood
Foundation TypePoured Concrete
Half Bath Total2
Size Interior1727 sqft
Stories Total2
Total Finished Area1727 sqft
TypeHouse
Land
Size Total5823.28 sqft|4,051 - 7,250 sqft
Size Total Text5823.28 sqft|4,051 - 7,250 sqft
Acreagefalse
AmenitiesPark
Fence TypeFence
Size Irregular5823.28
Surrounding
Ammenities Near ByPark
Zoning DescriptionR-C1
Other
FeaturesPVC window,No Animal Home,No Smoking Home,Level
BasementFinished,Partial (Finished)
FireplaceTrue
Remarks
Welcome to your dream home in Parkland—a hidden gem on a serene street. Meticulously renovated by Mandeville Homes, this two-storey residence combines luxury and functionality flawlessly.Step inside to discover an open and bright main floor, adorned with new hardwood floors. The great room is perfect for gatherings, while the stunning white kitchen with granite counters and stainless steel appliances sets the stage for culinary delights. The adjacent family room features a wood-burning fireplace and patio doors leading to a peaceful deck—an ideal spot for relaxation and outdoor entertainment.The main floor also offers a versatile den/bedroom, a well-appointed laundry room, and a tasteful powder room. Upstairs, the master bedroom awaits, providing a tranquil retreat with a beautifully renovated ensuite. Two additional bedrooms and an updated main bath complete the upper level.The finished basement boasts a spacious rec room with a wet bar and an additional bathroom. Attention to detail shines throughout the home, with new doors, windows, shingles, eaves troughs, furnace, and garage door—all enhancing both aesthetics and functionality.Outside, the south-facing backyard offers ample space to enjoy nature's beauty. A 24' x 22' garage provides shelter for vehicles and serves as a versatile storage or hobby space. Plus, as a Parkland resident, you'll have exclusive access to the community amenity, Park96, offering a range of recreational activities.This remarkable residence encapsulates the perfect blend of luxury, functionality, and a peaceful setting. Don't miss the opportunity to make this your forever home. (id:22211)
The listing data above is provided under copyright by the Canada Real Estate Association.
The listing data is deemed reliable but is not guaranteed accurate by Canada Real Estate Association nor RealMaster.
MLS®, REALTOR® & associated logos are trademarks of The Canadian Real Estate Association.
Location
Province:
Alberta
City:
Calgary
Community:
Parkland
Room
Room
Level
Length
Width
Area
3pc Bathroom
Second
7.32
7.51
54.97
7.33 Ft x 7.50 Ft
4pc Bathroom
Second
7.74
5.18
40.14
7.75 Ft x 5.17 Ft
Bedroom
Second
11.25
9.19
103.38
11.25 Ft x 9.17 Ft
Bedroom
Second
11.25
9.09
102.27
11.25 Ft x 9.08 Ft
Primary Bedroom
Second
12.07
13.09
158.05
12.08 Ft x 13.08 Ft
2pc Bathroom
Bsmt
4.92
4.92
24.22
4.92 Ft x 4.92 Ft
Den
Bsmt
27.59
16.50
455.34
27.58 Ft x 16.50 Ft
2pc Bathroom
Main
4.43
5.09
22.52
4.42 Ft x 5.08 Ft
Bedroom
Main
10.83
13.42
145.28
10.83 Ft x 13.42 Ft
Breakfast
Main
12.07
6.00
72.49
12.08 Ft x 6.00 Ft
Dining
Main
7.41
18.18
134.77
7.42 Ft x 18.17 Ft
Family
Main
11.84
15.32
181.47
11.83 Ft x 15.33 Ft
Kitchen
Main
12.07
12.24
147.75
12.08 Ft x 12.25 Ft
Laundry
Main
7.09
5.09
36.04
7.08 Ft x 5.08 Ft
Living
Main
11.42
18.01
205.65
11.42 Ft x 18.00 Ft
Book Viewing
Your feedback has been submitted.
Submission Failed! Please check your input and try again or contact us

