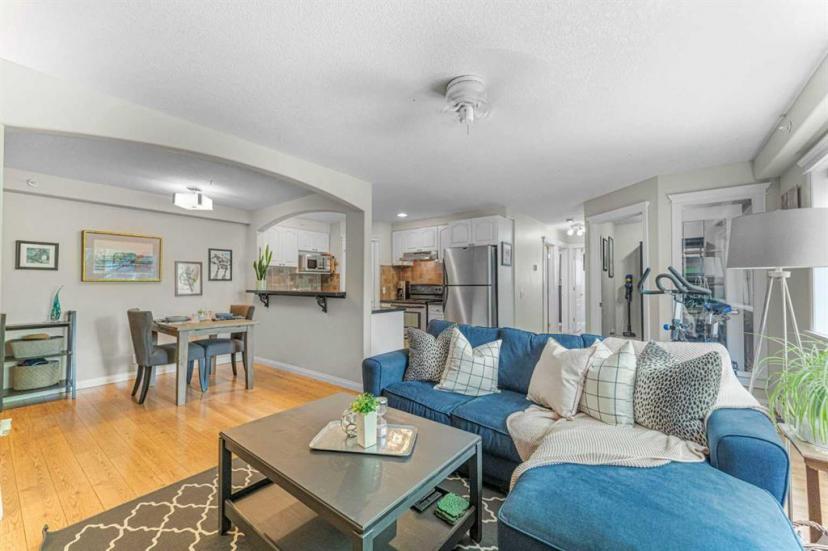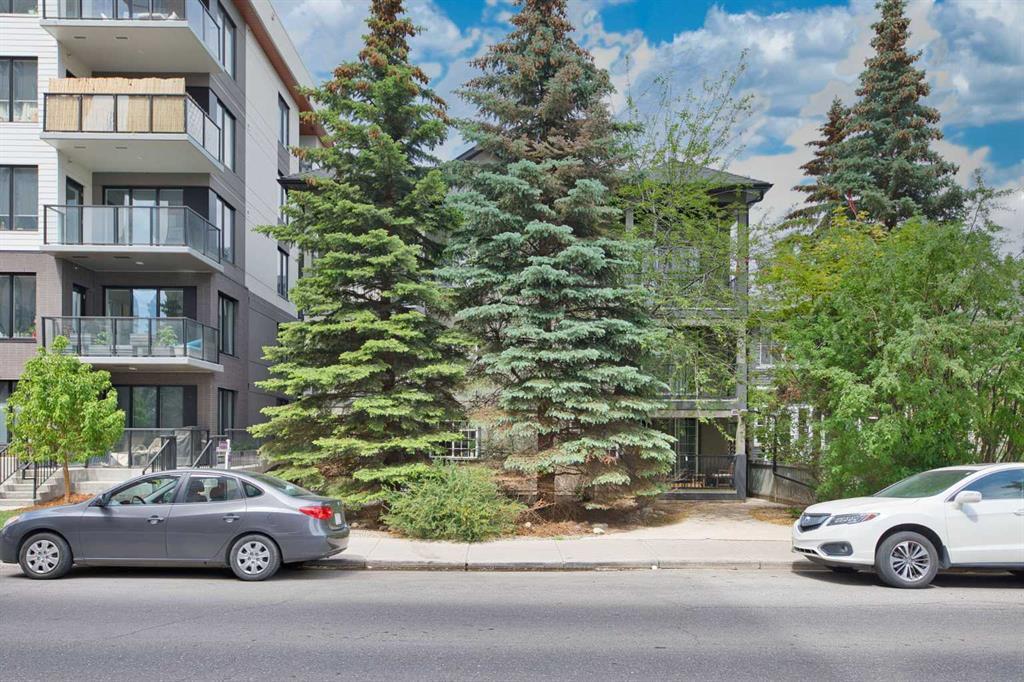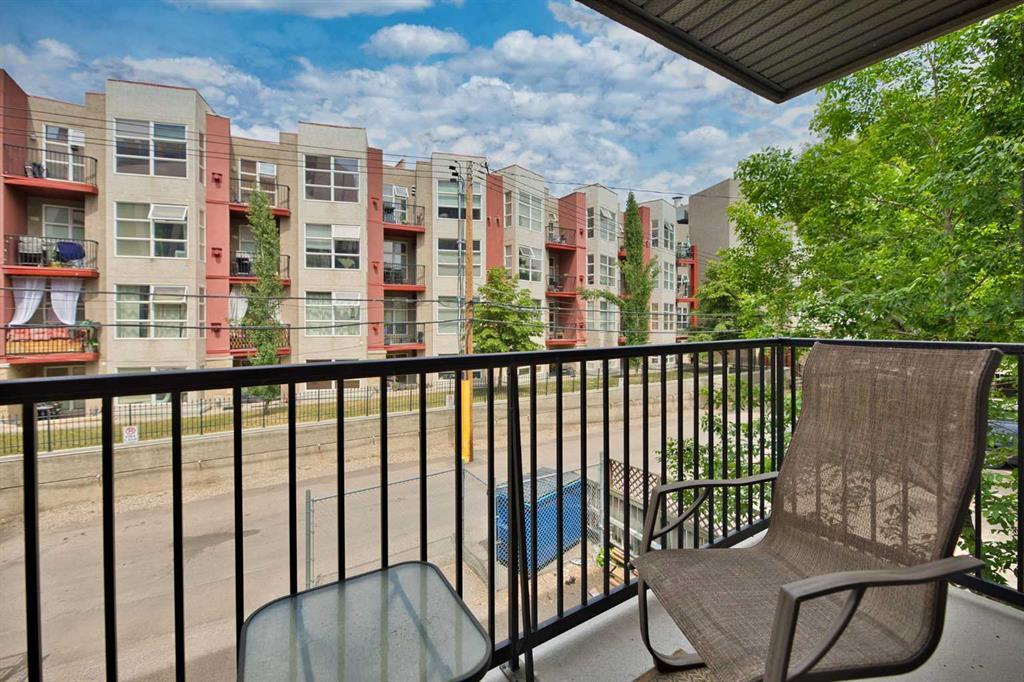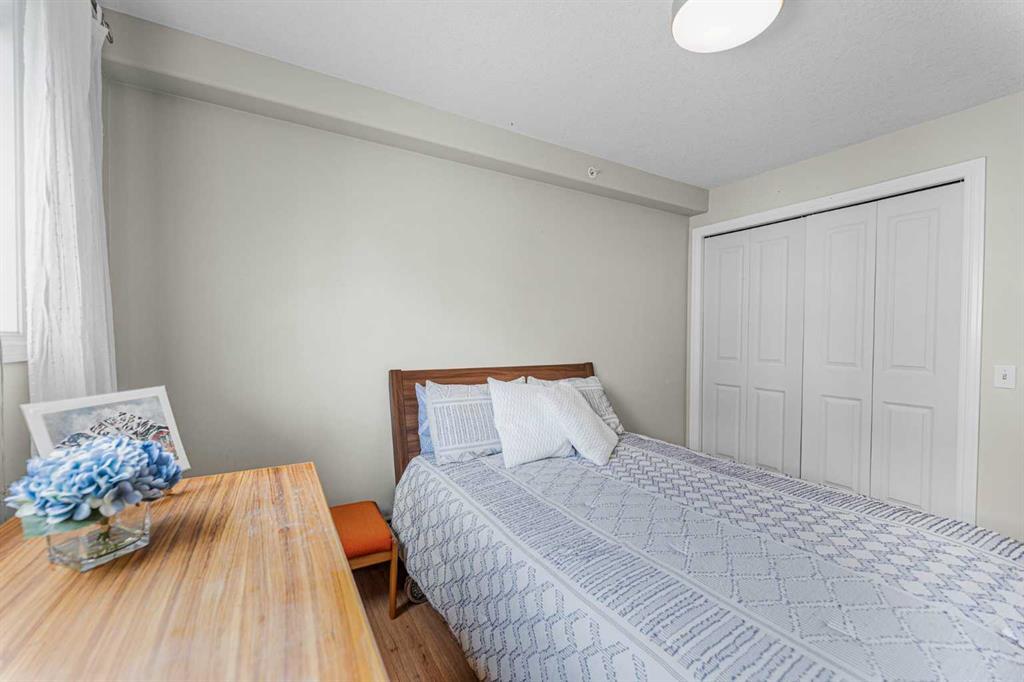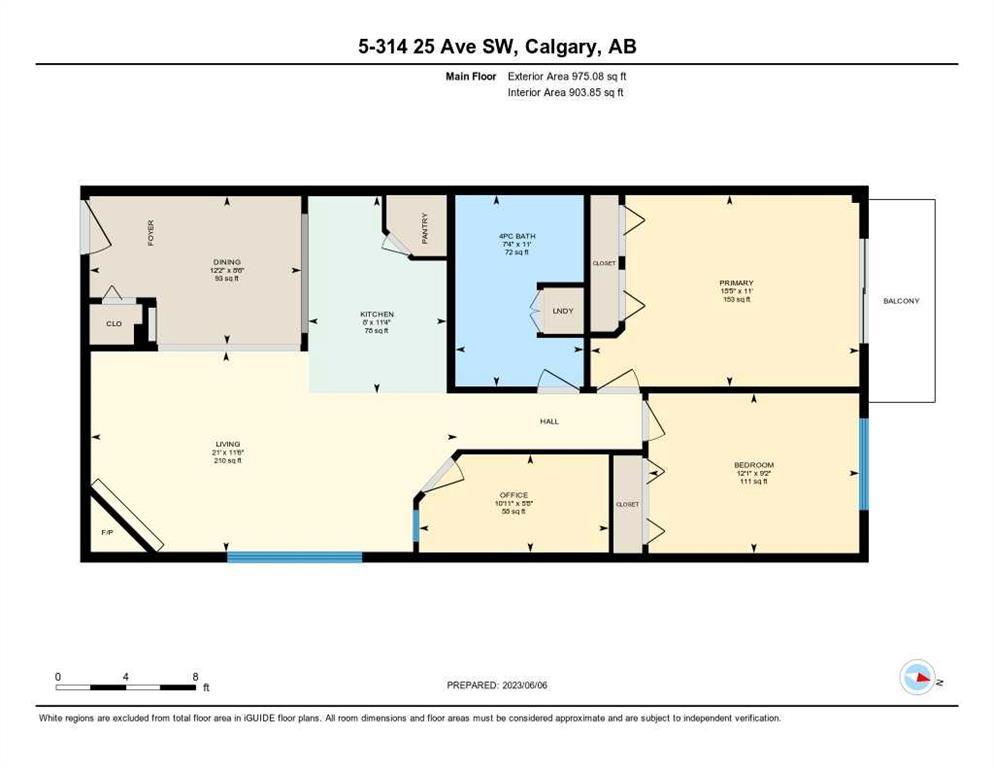- Alberta
- Calgary
314 25 Ave SW
CAD$274,000
CAD$274,000 Asking price
5 314 25 Ave SWCalgary, Alberta, T2S0L4
Delisted · Delisted ·
211| 903.85 sqft
Listing information last updated on June 24th, 2023 at 4:43pm UTC.

Open Map
Log in to view more information
Go To LoginSummary
IDA2049608
StatusDelisted
Ownership TypeCondominium/Strata
Brokered ByROYAL LEPAGE BENCHMARK
TypeResidential Apartment
AgeConstructed Date: 1976
Land SizeUnknown
Square Footage903.85 sqft
RoomsBed:2,Bath:1
Maint Fee627.35 / Monthly
Maint Fee Inclusions
Virtual Tour
Detail
Building
Bathroom Total1
Bedrooms Total2
Bedrooms Above Ground2
AppliancesRefrigerator,Dishwasher,Stove,Microwave,Hood Fan,Window Coverings,Washer/Dryer Stack-Up
Constructed Date1976
Construction MaterialWood frame
Construction Style AttachmentAttached
Cooling TypeNone
Exterior FinishStucco
Fireplace PresentTrue
Fireplace Total1
Flooring TypeLaminate
Foundation TypePoured Concrete
Half Bath Total0
Size Interior903.85 sqft
Stories Total4
Total Finished Area903.85 sqft
TypeApartment
Land
Size Total TextUnknown
Acreagefalse
AmenitiesPark,Playground
Surrounding
Ammenities Near ByPark,Playground
Community FeaturesPets Allowed With Restrictions
Zoning DescriptionDC (pre 1P2007)
Other
FeaturesNo Animal Home,No Smoking Home,Parking
FireplaceTrue
Unit No.5
Prop MgmtC-era Property Management
Remarks
Hello, Gorgeous! Live within walking distance to downtown and the Elbow River walking path in this stunning 2 bedroom 904 SQFT condo in the heart of Mission. This wonderfully bright and open floor plan is welcoming and functional. The kitchen with granite counter tops and stainless steel appliances has a window into your eating area as well as space for stools to use as a sit up breakfast bar. The added corner pantry adds plenty of storage. Your living room is filled with natural light from its large windows as well as a corner gas fireplace. Just off your living room you have an added den currently being used as a home office.The primary bedroom is sunny with its own private balcony and large double closet. Finishing off this condo you have another bedroom and your bathroom with added in suite laundry tucked neatly into the closet. Fenced parking as well a large, assigned storage space also included. Located within walking distance of many restaurants, grocery stores, boutique shops, transit, walking paths and all that Mission has to offer this condo is not one you are going to want to pass up! (id:22211)
The listing data above is provided under copyright by the Canada Real Estate Association.
The listing data is deemed reliable but is not guaranteed accurate by Canada Real Estate Association nor RealMaster.
MLS®, REALTOR® & associated logos are trademarks of The Canadian Real Estate Association.
Location
Province:
Alberta
City:
Calgary
Community:
Mission
Room
Room
Level
Length
Width
Area
4pc Bathroom
Main
10.99
7.32
80.41
11.00 Ft x 7.33 Ft
Bedroom
Main
9.19
12.07
110.91
9.17 Ft x 12.08 Ft
Dining
Main
8.50
12.17
103.43
8.50 Ft x 12.17 Ft
Kitchen
Main
11.32
8.01
90.61
11.33 Ft x 8.00 Ft
Living
Main
11.52
21.00
241.80
11.50 Ft x 21.00 Ft
Office
Main
5.68
10.93
62.01
5.67 Ft x 10.92 Ft
Primary Bedroom
Main
10.99
15.42
169.48
11.00 Ft x 15.42 Ft
Book Viewing
Your feedback has been submitted.
Submission Failed! Please check your input and try again or contact us

