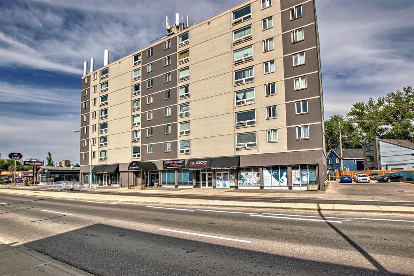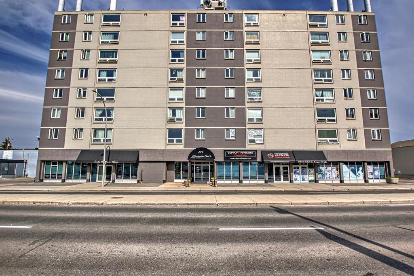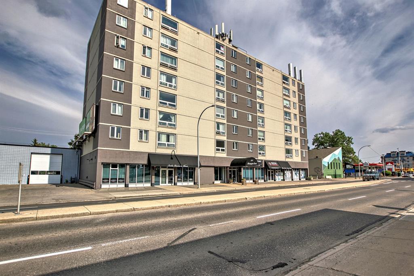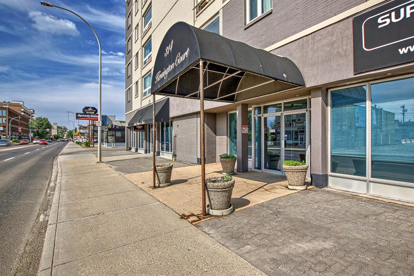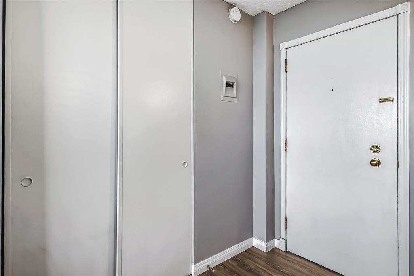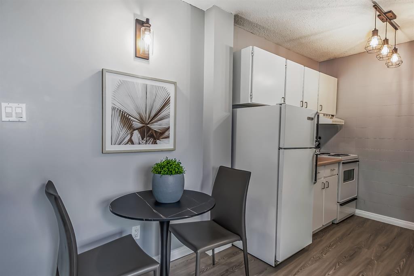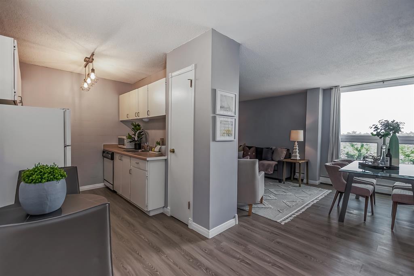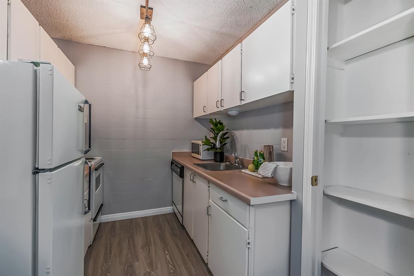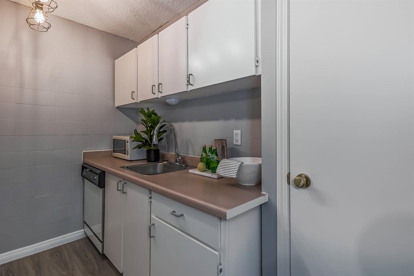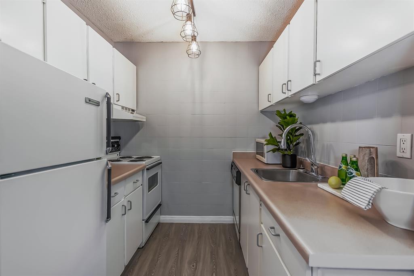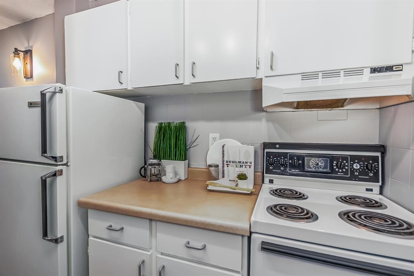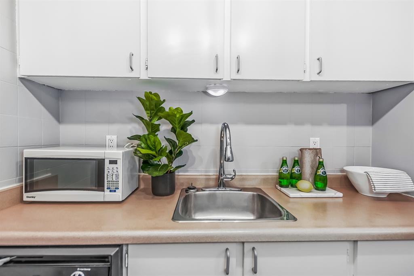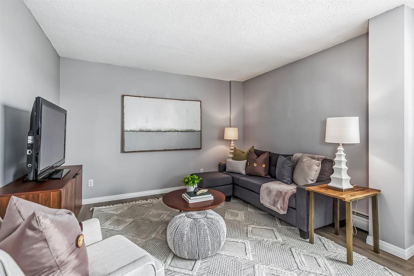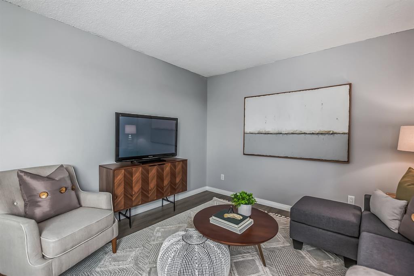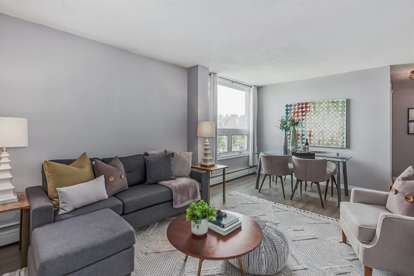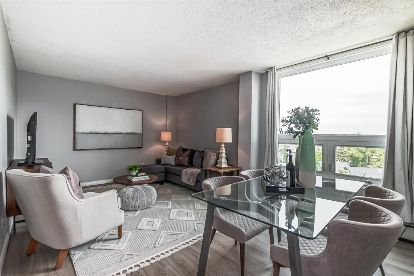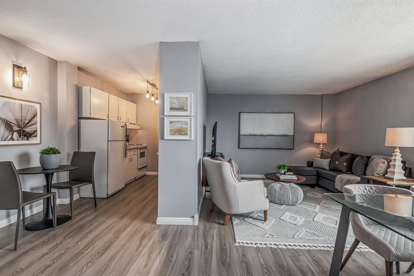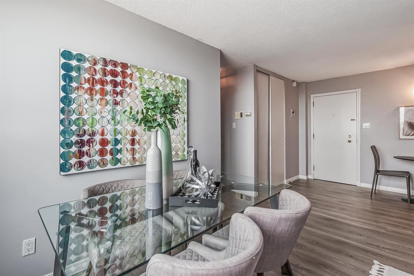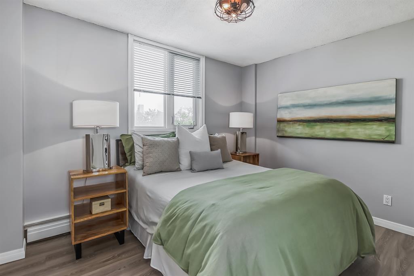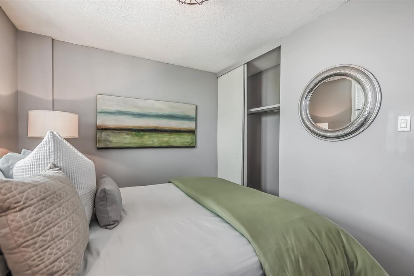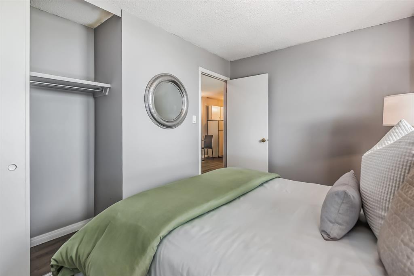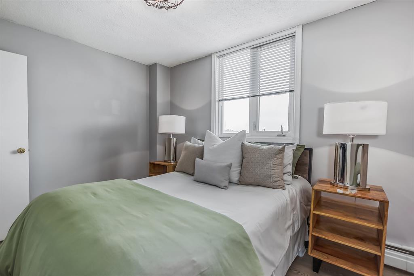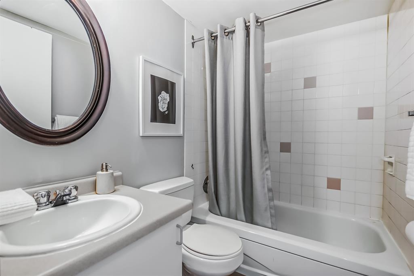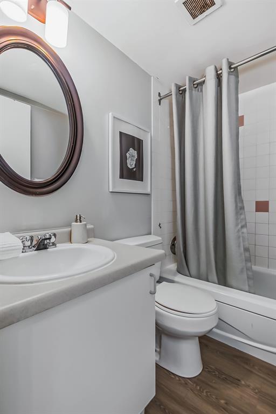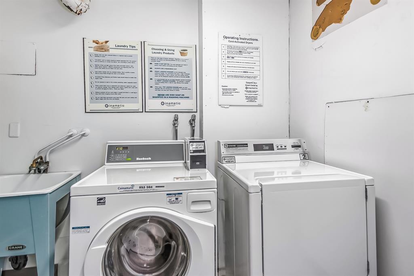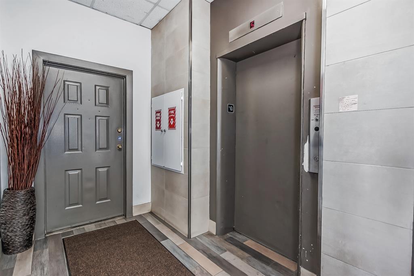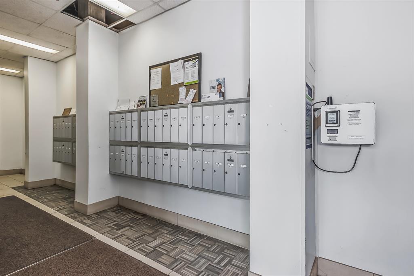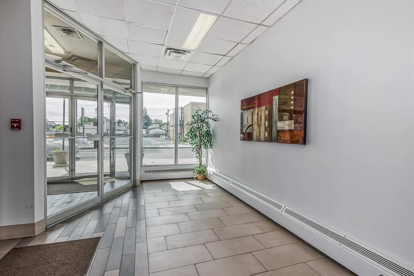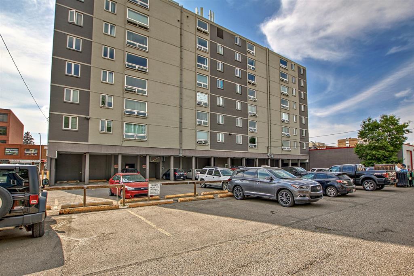- Alberta
- Calgary
314 14 St
CAD$184,000
CAD$184,000 Asking price
703 314 14 StreetCalgary, Alberta, T2N1Z8
Delisted
0+111| 541.6 sqft
Listing information last updated on Thu Jul 27 2023 10:08:40 GMT-0400 (Eastern Daylight Time)

Open Map
Log in to view more information
Go To LoginSummary
IDA2052703
StatusDelisted
Ownership TypeCondominium/Strata
Brokered ByTHE REAL ESTATE COMPANY
TypeResidential Apartment
AgeConstructed Date: 1969
Land SizeUnknown
Square Footage541.6 sqft
RoomsBed:0+1,Bath:1
Maint Fee315.62 / Monthly
Maint Fee Inclusions
Detail
Building
Bathroom Total1
Bedrooms Total1
Bedrooms Below Ground1
AmenitiesLaundry Facility
AppliancesRefrigerator,Dishwasher,Stove
Architectural StyleHigh rise
Constructed Date1969
Construction MaterialPoured concrete
Construction Style AttachmentAttached
Cooling TypeNone
Exterior FinishBrick,Concrete
Fireplace PresentFalse
Flooring TypeVinyl Plank
Half Bath Total0
Heating TypeBaseboard heaters
Size Interior541.6 sqft
Stories Total8
Total Finished Area541.6 sqft
TypeApartment
Land
Size Total TextUnknown
Acreagefalse
AmenitiesPark,Playground
Surrounding
Ammenities Near ByPark,Playground
Community FeaturesPets Allowed With Restrictions
Zoning DescriptionC-COR2 f2.8h16
Other
FeaturesOther,No Animal Home,No Smoking Home
FireplaceFalse
HeatingBaseboard heaters
Unit No.703
Remarks
REDUCED PRICE!!! INVESTORS and FIRST TIME HOME BUYERS Great opportunity to purchase an east facing suite offering SPECTACULAR VIEWS OF THE DOWNTOWN AND CITY. This stylish condo is conveniently located minutes to Trendy Kensington, Bow River Pathway System and Riley Park. Within walking distance is amazing shopping, fantastic restaurants, nearby access to public transit and major roadways. Tastefully decorated, this condo features a spacious living area, with a large window providing beautiful natural light. The generous sized primary bedroom has the space to fit a king size bed and in addition a large closet with amble storage. Completing the unit is a 4 piece bathroom. Conveniently, shared laundry facilities are located on the same floor. Included is an assigned parking space. Call to see this amazing suite! (id:22211)
The listing data above is provided under copyright by the Canada Real Estate Association.
The listing data is deemed reliable but is not guaranteed accurate by Canada Real Estate Association nor RealMaster.
MLS®, REALTOR® & associated logos are trademarks of The Canadian Real Estate Association.
Location
Province:
Alberta
City:
Calgary
Community:
Hillhurst
Room
Room
Level
Length
Width
Area
Kitchen
Main
7.38
6.99
51.59
7.39 Ft x 7.00 Ft
Living
Main
11.58
10.24
118.55
11.58 Ft x 10.25 Ft
Dining
Main
9.42
7.19
67.65
9.42 Ft x 7.17 Ft
Other
Main
5.68
4.92
27.93
5.67 Ft x 4.92 Ft
Pantry
Main
2.07
83.01
171.57
2.08 Ft x .83 Ft
Other
Main
4.59
7.32
33.60
4.58 Ft x 7.33 Ft
4pc Bathroom
Main
NaN
7.42 Ft
Primary Bedroom
Unknown
11.81
9.09
107.34
11.81 Ft x 9.08 Ft
Book Viewing
Your feedback has been submitted.
Submission Failed! Please check your input and try again or contact us

