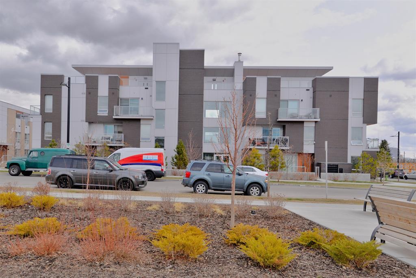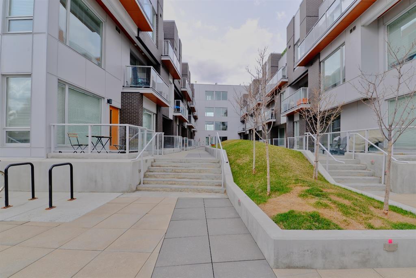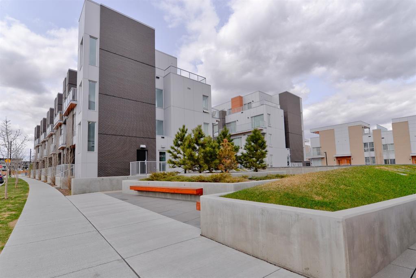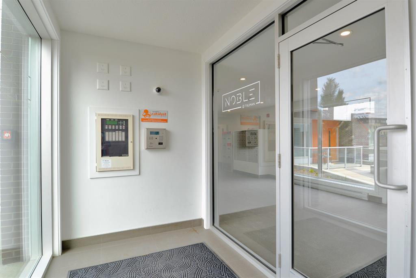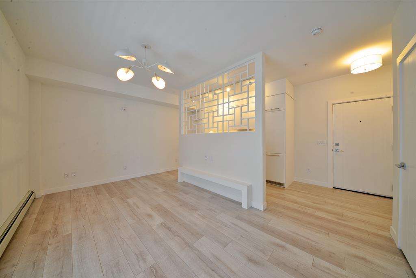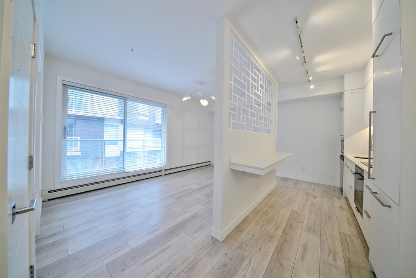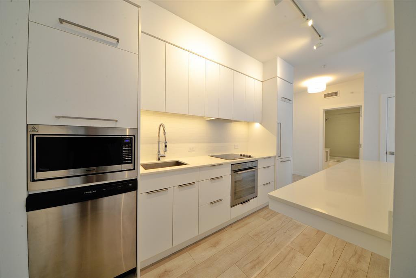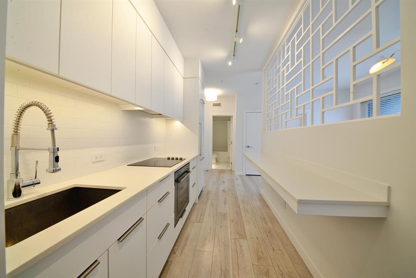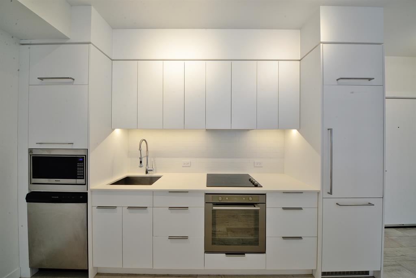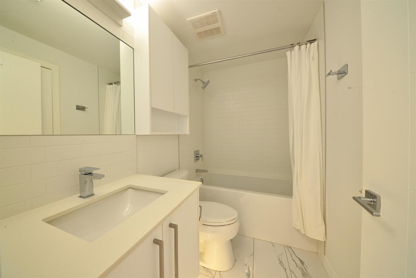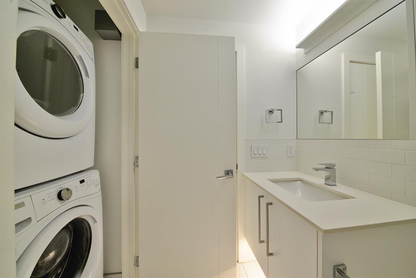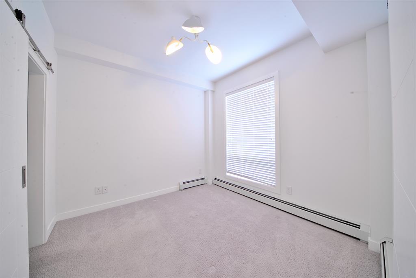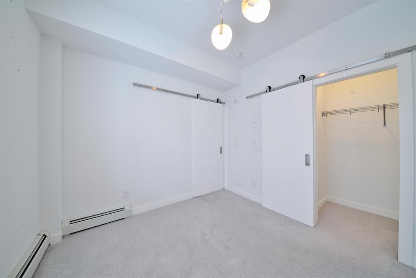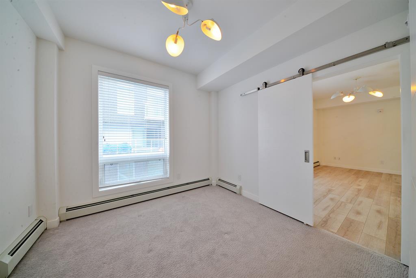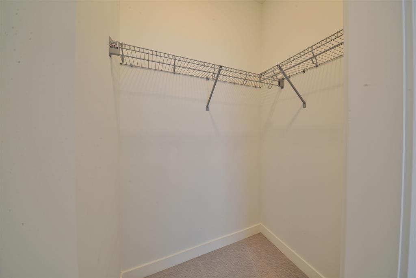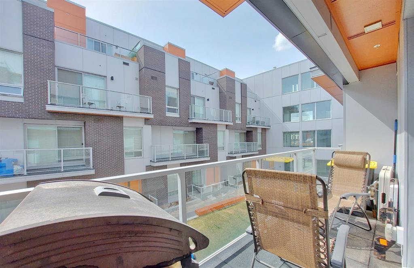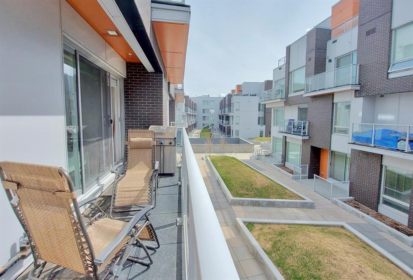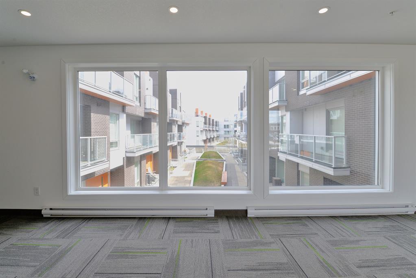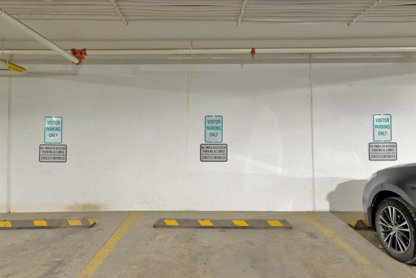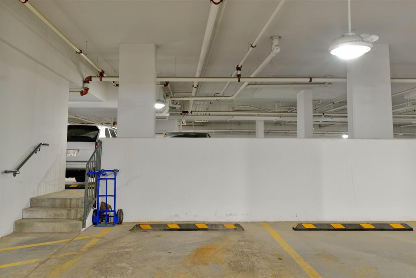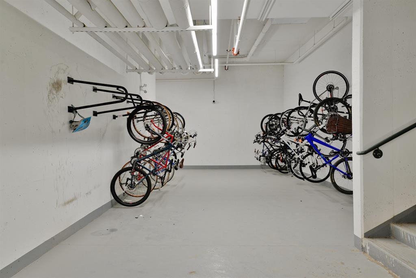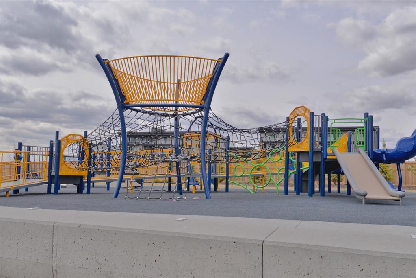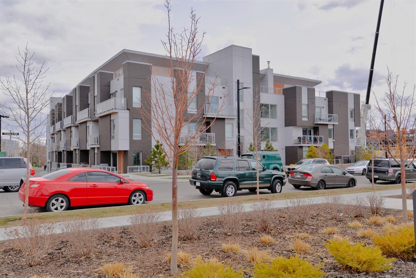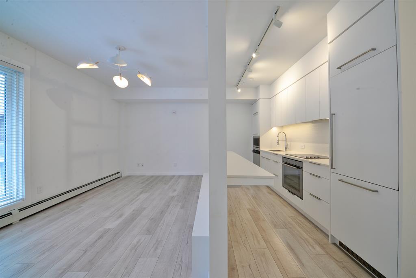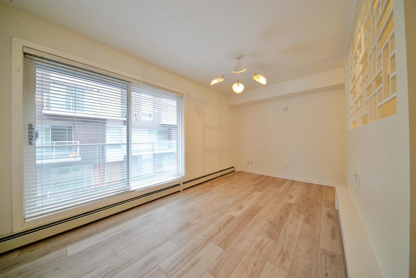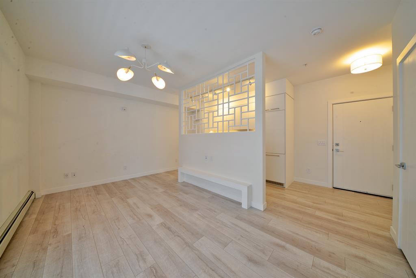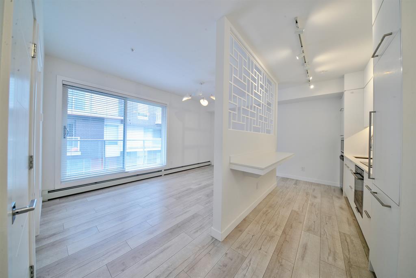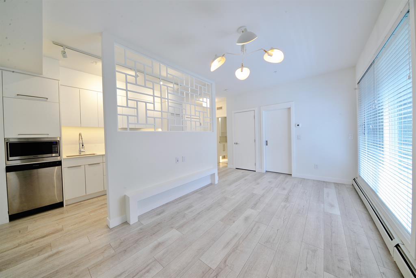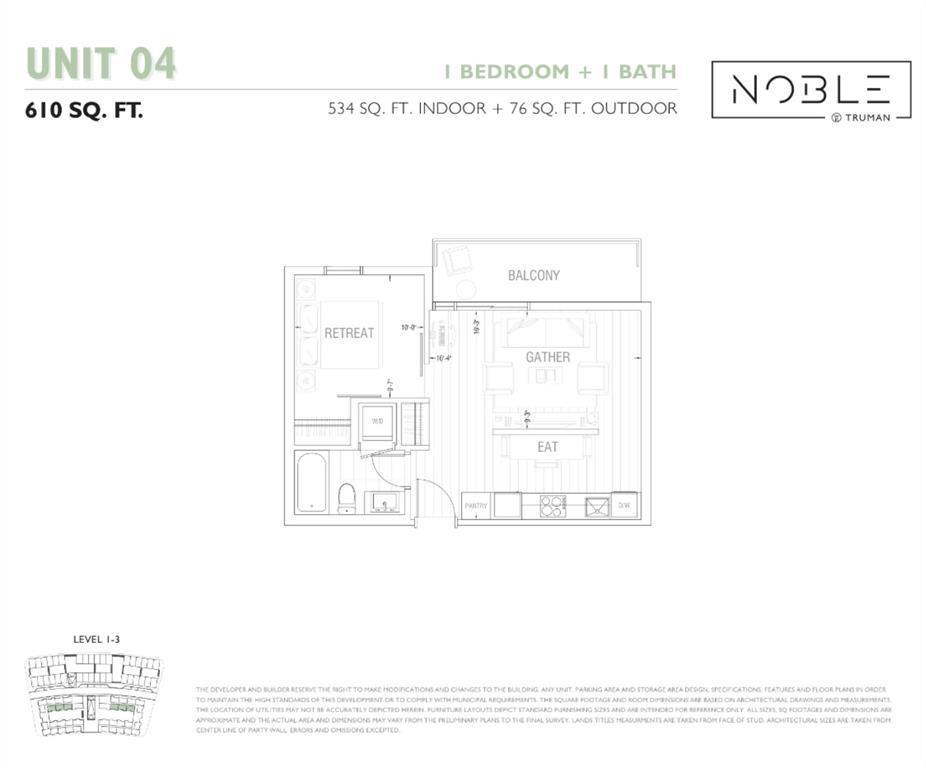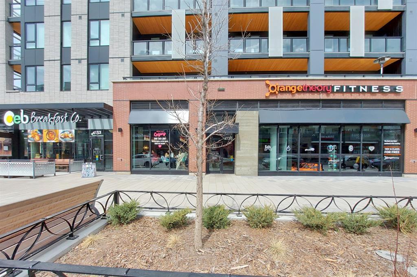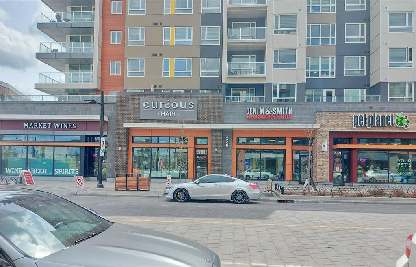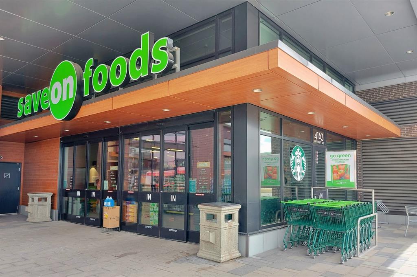- Alberta
- Calgary
3130 Thirsk St NW
CAD$329,900
CAD$329,900 Asking price
208 3130 Thirsk Street NWCalgary, Alberta, T3B6H4
Delisted
111| 477.35 sqft
Listing information last updated on Tue Aug 08 2023 01:56:22 GMT-0400 (Eastern Daylight Time)

Open Map
Log in to view more information
Go To LoginSummary
IDA2041641
StatusDelisted
Ownership TypeCondominium/Strata
Brokered ByGRAND REALTY
TypeResidential Apartment
Age New building
Land SizeUnknown
Square Footage477.35 sqft
RoomsBed:1,Bath:1
Maint Fee354.92 / Monthly
Maint Fee Inclusions
Detail
Building
Bathroom Total1
Bedrooms Total1
Bedrooms Above Ground1
AgeNew building
AppliancesWasher,Refrigerator,Cooktop - Electric,Dishwasher,Oven,Dryer,Microwave Range Hood Combo,Window Coverings,Garage door opener
Architectural StyleLow rise
Construction MaterialWood frame
Construction Style AttachmentAttached
Cooling TypeNone
Exterior FinishBrick,Stucco
Fireplace PresentFalse
Flooring TypeCeramic Tile,Hardwood
Half Bath Total0
Heating TypeBaseboard heaters,Hot Water
Size Interior477.35 sqft
Stories Total4
Total Finished Area477.35 sqft
TypeApartment
Land
Size Total TextUnknown
Acreagefalse
AmenitiesPark,Playground
Surrounding
Ammenities Near ByPark,Playground
Community FeaturesPets Allowed With Restrictions
Zoning DescriptionM-2
Other
FeaturesParking
FireplaceFalse
HeatingBaseboard heaters,Hot Water
Unit No.208
Prop MgmtCatalyst Condo Management
Remarks
Welcome to Noble by Truman Homes located in the new, exciting & vibrant University District. This modern and sophisticated 1 bedroom, 1 bath condo features 9ft ceilings and engineered wide plank hardwood floors. The kitchen has Quartz Countertops, full-height white cabinetry offering plenty of counter and storage space, quartz backsplash, and energy-saving appliances. The bedroom is equipped with space-saving BARN DOORS and a walk-in closet. The 4pc bathroom includes high-gloss CERAMIC TILE, QUARTZ COUNTERTOPS, and the added convenience of IN-SUITE LAUNDRY. Further features include in-suite technology with integrated wiring, Smart Plug USB plug-jack connection, TV/phone connections in principal areas, built-in smoke detectors, in-suite water sprinkler system, enter phone & security monitoring system, a balcony & 1 titled secured, heated underground parking stall. Walking distance to Monogram Coffee, YYC Cycle, Five Guys Burgers, Village Ice Cream, Canadian Brewhouse, OEB Breakfast, Cineplex Odeon VIP Theatre, Save on Foods, and more! Surrounded by parks, bike trails, easy access to the University of Calgary, Alberta Children's Hospital, Foothills Hospital, Market Mall, City Center, and Bow River Path systems. (id:22211)
The listing data above is provided under copyright by the Canada Real Estate Association.
The listing data is deemed reliable but is not guaranteed accurate by Canada Real Estate Association nor RealMaster.
MLS®, REALTOR® & associated logos are trademarks of The Canadian Real Estate Association.
Location
Province:
Alberta
City:
Calgary
Community:
University District
Room
Room
Level
Length
Width
Area
Bedroom
Main
10.01
9.58
95.86
3.05 M x 2.92 M
Living
Main
16.50
9.42
155.39
5.03 M x 2.87 M
Kitchen
Main
11.75
6.66
78.23
3.58 M x 2.03 M
4pc Bathroom
Main
8.07
4.76
38.39
2.46 M x 1.45 M
Laundry
Main
3.35
275.59
922.25
1.02 M x .84 M
Book Viewing
Your feedback has been submitted.
Submission Failed! Please check your input and try again or contact us

