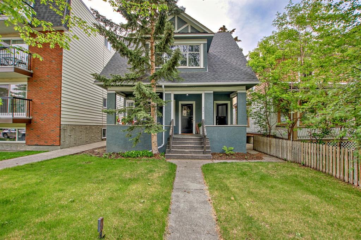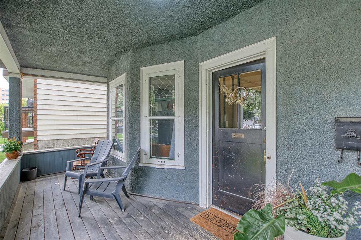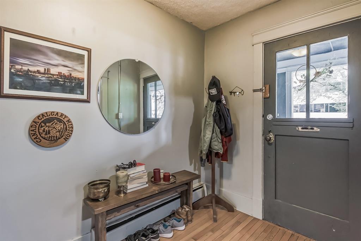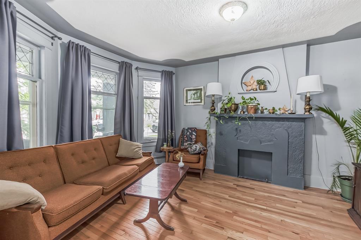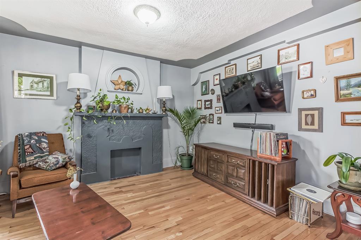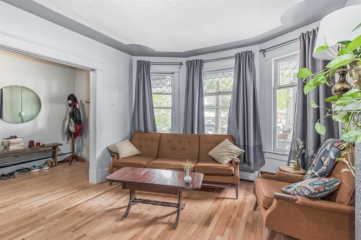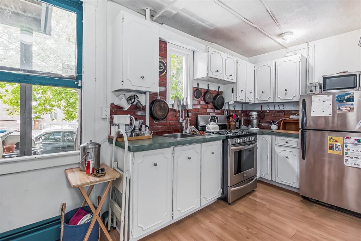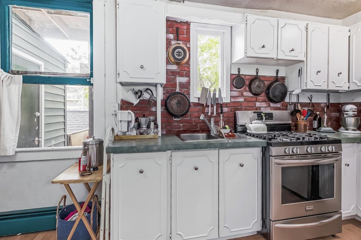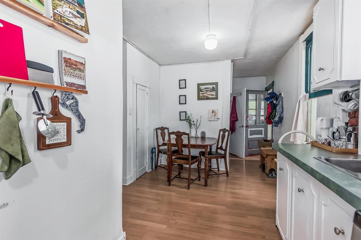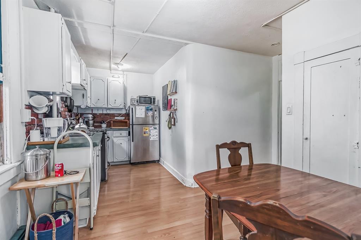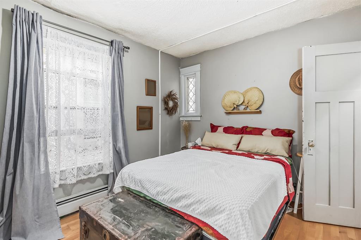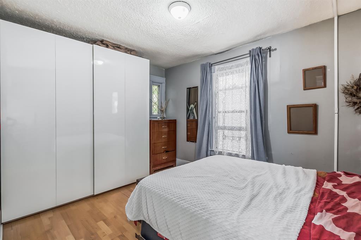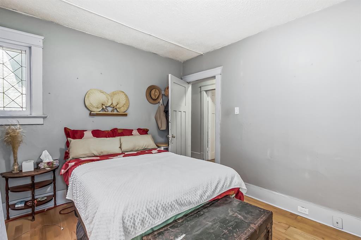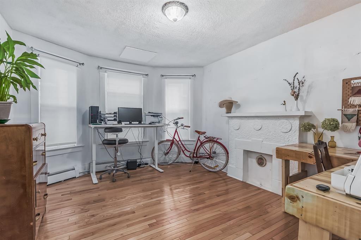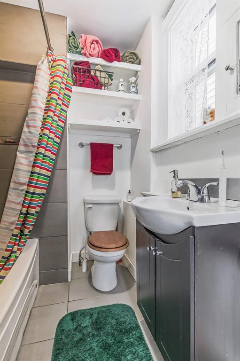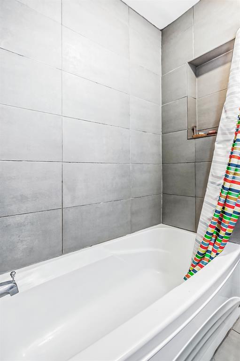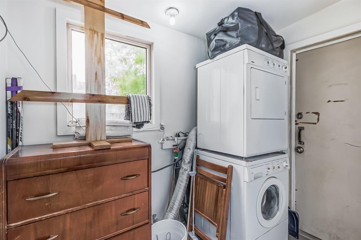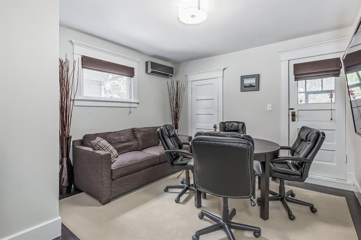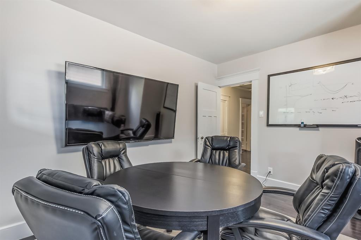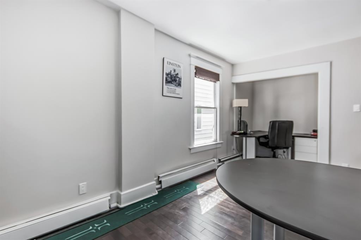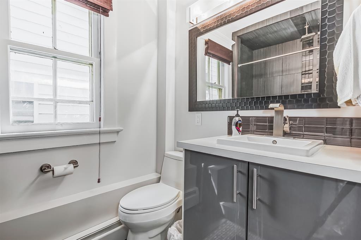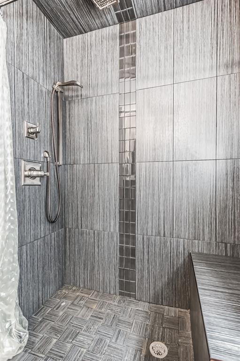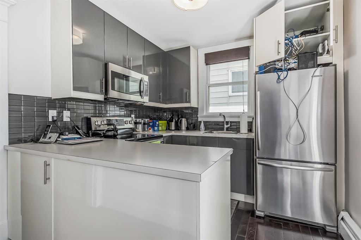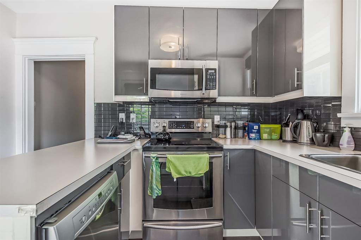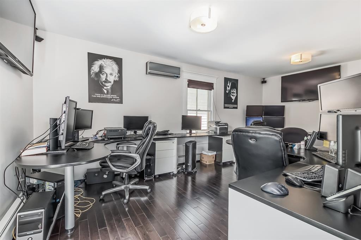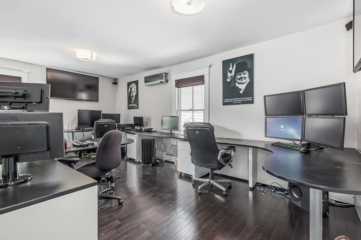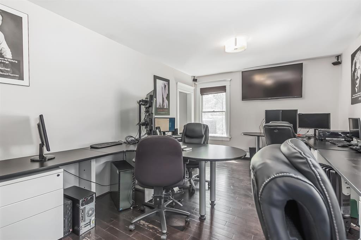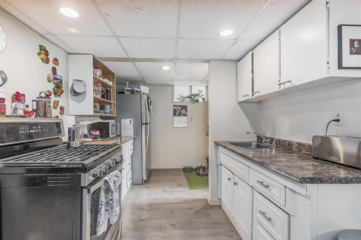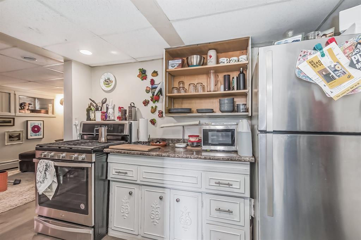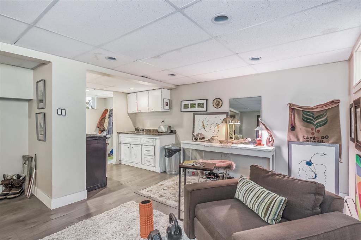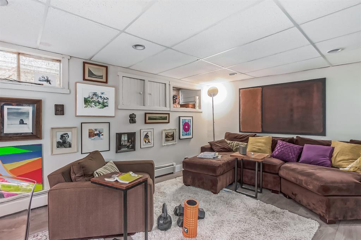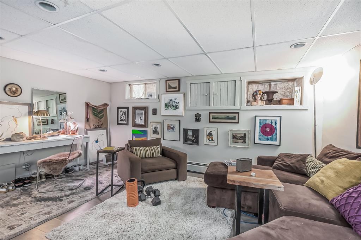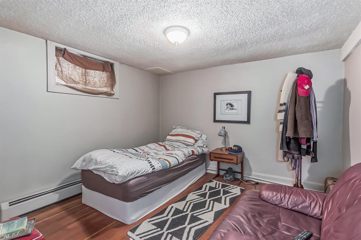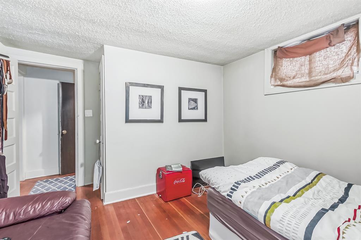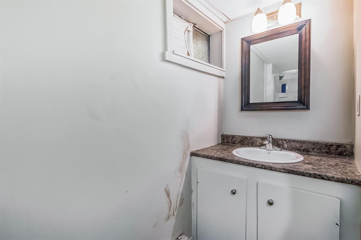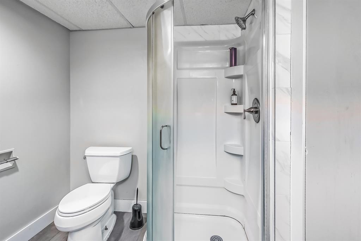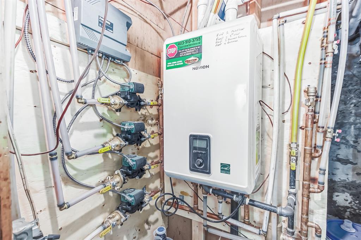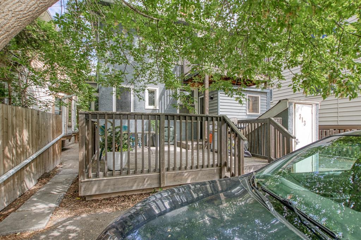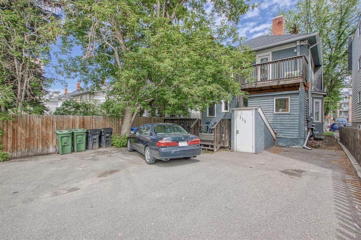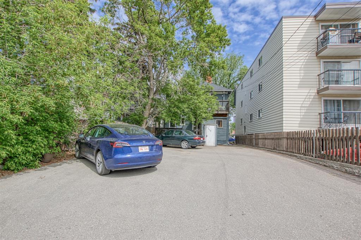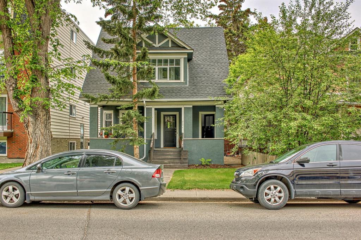- Alberta
- Calgary
313 23 Ave SW
CAD$895,000
CAD$895,000 Asking price
313 23 Avenue SWCalgary, Alberta, T2S0J3
Delisted · Delisted ·
4+235| 1903.5 sqft
Listing information last updated on Thu Jun 15 2023 00:03:17 GMT-0400 (Eastern Daylight Time)

Open Map
Log in to view more information
Go To LoginSummary
IDA2052271
StatusDelisted
Ownership TypeFreehold
Brokered ByCENTURY 21 BAMBER REALTY LTD.
TypeResidential House,Detached
AgeConstructed Date: 1912
Land Size402 m2|4051 - 7250 sqft
Square Footage1903.5 sqft
RoomsBed:4+2,Bath:3
Detail
Building
Bathroom Total3
Bedrooms Total6
Bedrooms Above Ground4
Bedrooms Below Ground2
AppliancesSee remarks
Basement FeaturesSuite
Basement TypeFull
Constructed Date1912
Construction MaterialPoured concrete,Wood frame
Construction Style AttachmentDetached
Exterior FinishConcrete,Stucco
Fireplace PresentFalse
Flooring TypeCarpeted,Hardwood,Tile
Foundation TypePoured Concrete
Half Bath Total0
Heating FuelNatural gas
Size Interior1903.5 sqft
Stories Total2
Total Finished Area1903.5 sqft
TypeHouse
Land
Size Total402 m2|4,051 - 7,250 sqft
Size Total Text402 m2|4,051 - 7,250 sqft
Acreagefalse
Fence TypePartially fenced
Landscape FeaturesLandscaped
Size Irregular402.00
Shared
Other
Surrounding
Zoning DescriptionDC (pre 1P2007)
Other
FeaturesBack lane,Level
BasementSuite,Full
FireplaceFalse
Remarks
Excellent property in the heart of Mission close to all amenities, Ample parking at rear of property. Property has three legal suites. Main level is rented for $1600, downstairs is rented for 860, and both tenants would like to stay. Upstairs is vacant. Property was renovated a few years ago and shows well. Upstairs has Air conditioning. Property has 3 full bathrooms and three kitchens, (id:22211)
The listing data above is provided under copyright by the Canada Real Estate Association.
The listing data is deemed reliable but is not guaranteed accurate by Canada Real Estate Association nor RealMaster.
MLS®, REALTOR® & associated logos are trademarks of The Canadian Real Estate Association.
Location
Province:
Alberta
City:
Calgary
Community:
Mission
Room
Room
Level
Length
Width
Area
Bedroom
Bsmt
10.50
9.51
99.89
10.50 Ft x 9.50 Ft
3pc Bathroom
Bsmt
6.92
9.74
67.45
6.92 Ft x 9.75 Ft
Bedroom
Bsmt
10.99
10.66
117.19
11.00 Ft x 10.67 Ft
Living
Bsmt
10.43
16.77
174.91
10.42 Ft x 16.75 Ft
Kitchen
Bsmt
11.15
8.43
94.06
11.17 Ft x 8.42 Ft
Living
Main
11.42
14.50
165.57
11.42 Ft x 14.50 Ft
Laundry
Main
8.76
5.18
45.41
8.75 Ft x 5.17 Ft
Dining
Main
6.66
6.82
45.45
6.67 Ft x 6.83 Ft
Kitchen
Main
10.24
6.59
67.50
10.25 Ft x 6.58 Ft
Bedroom
Main
9.91
13.25
131.33
9.92 Ft x 13.25 Ft
Primary Bedroom
Main
13.58
11.68
158.64
13.58 Ft x 11.67 Ft
4pc Bathroom
Main
6.07
6.27
38.03
6.08 Ft x 6.25 Ft
Kitchen
Upper
8.60
8.99
77.27
8.58 Ft x 9.00 Ft
3pc Bathroom
Upper
7.74
7.68
59.44
7.75 Ft x 7.67 Ft
Bedroom
Upper
11.15
17.81
198.72
11.17 Ft x 17.83 Ft
Family
Upper
11.68
20.34
237.58
11.67 Ft x 20.33 Ft
Bedroom
Upper
11.68
12.34
144.08
11.67 Ft x 12.33 Ft
Book Viewing
Your feedback has been submitted.
Submission Failed! Please check your input and try again or contact us

