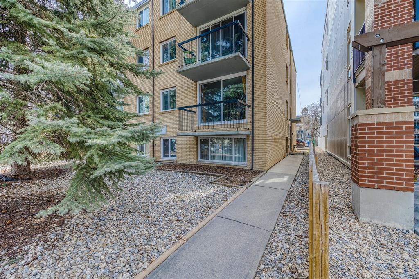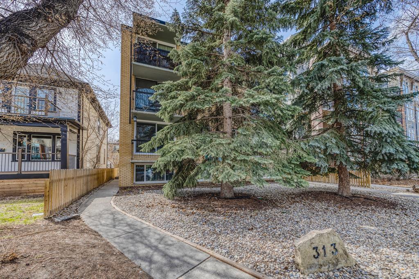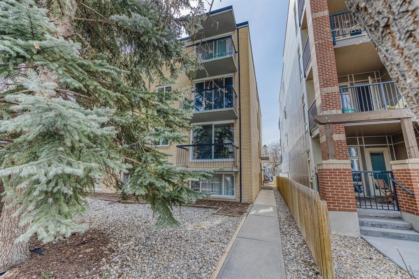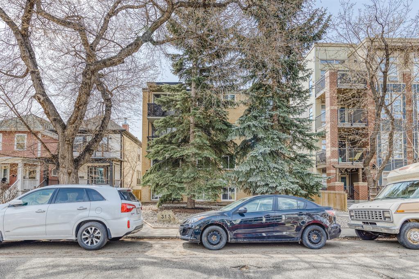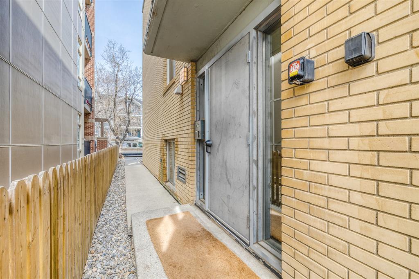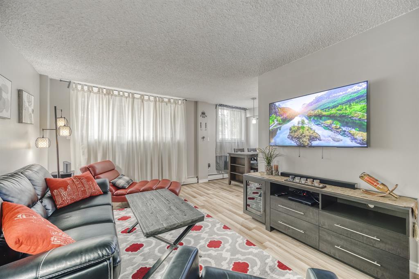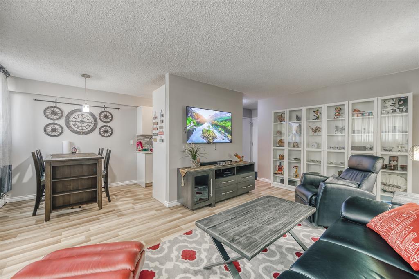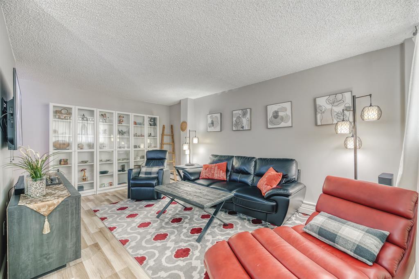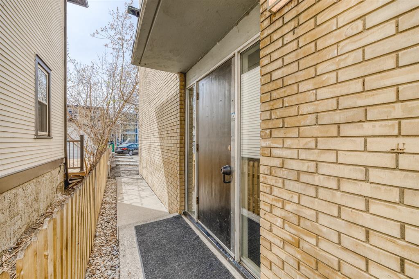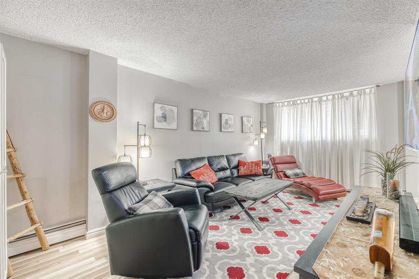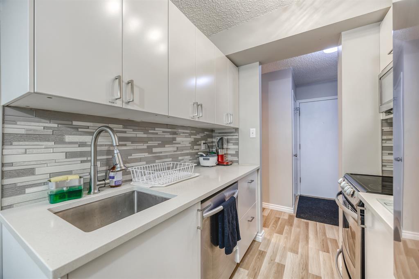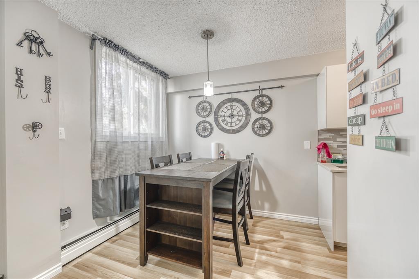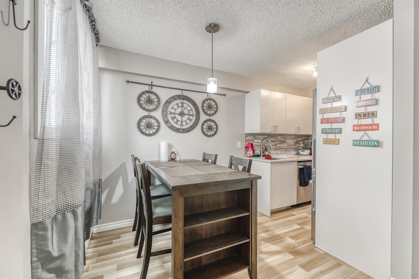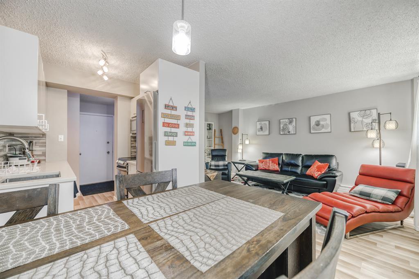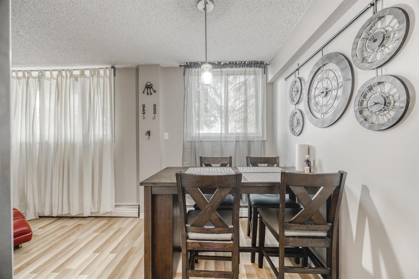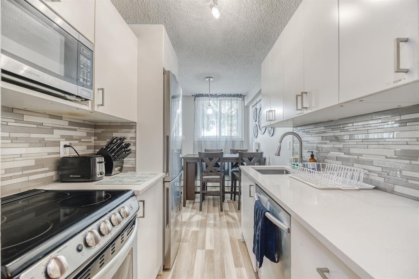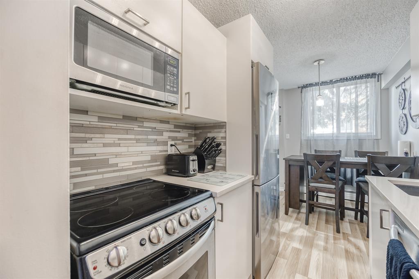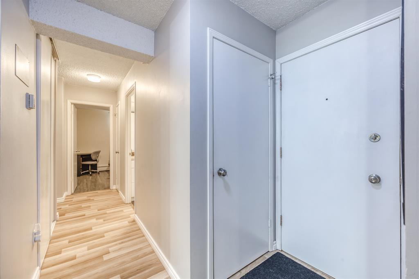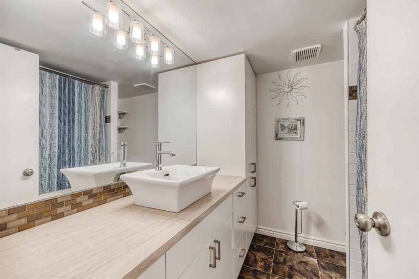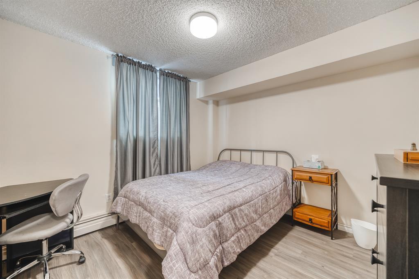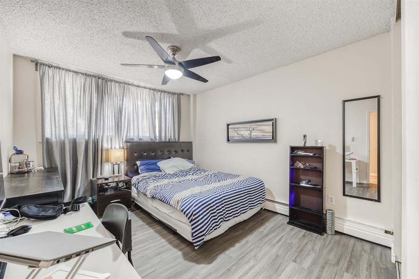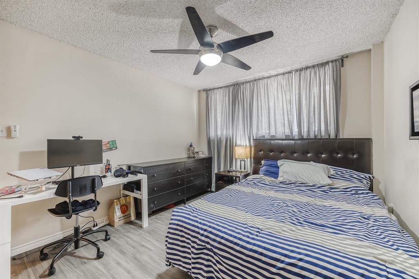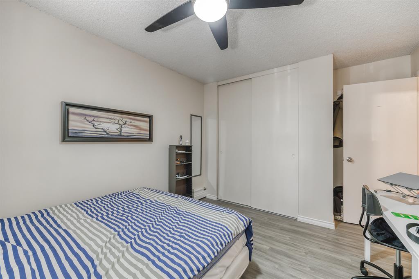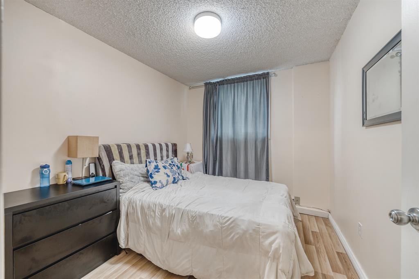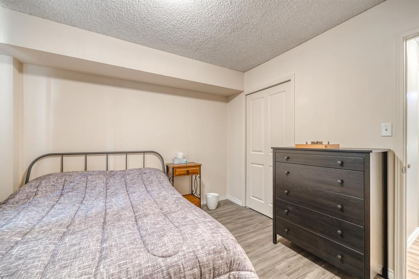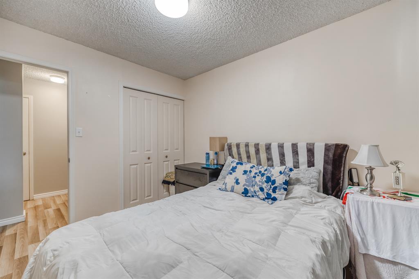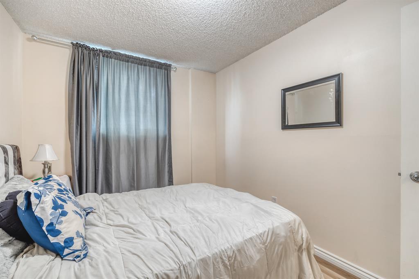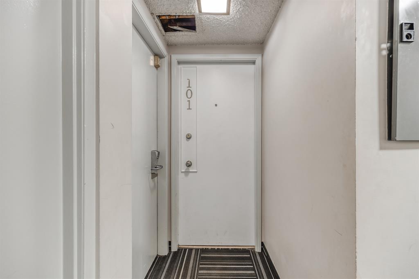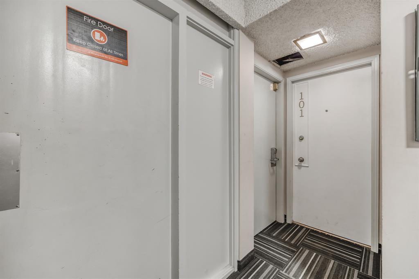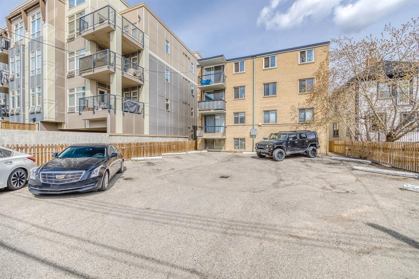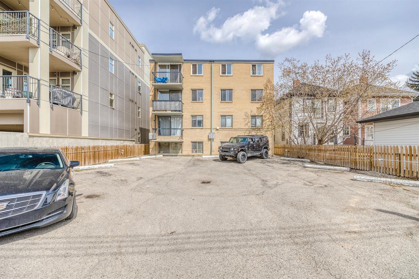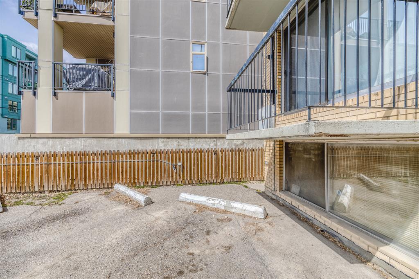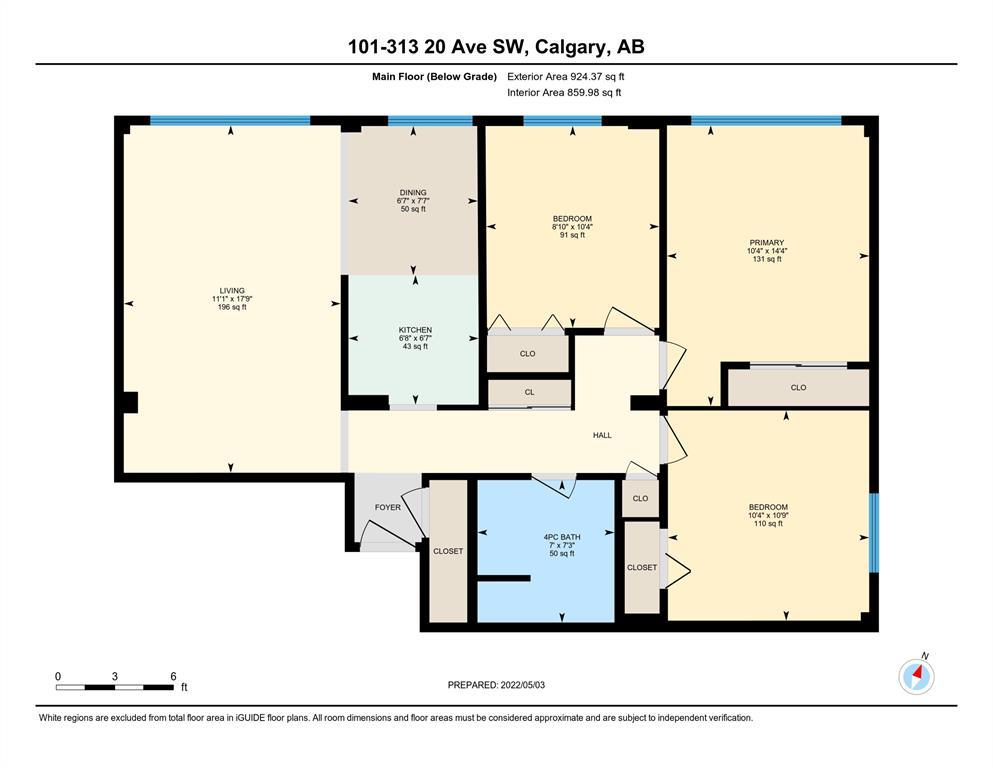- Alberta
- Calgary
313 20 Ave SW
CAD$298,888
CAD$298,888 Asking price
101 313 20 Avenue SWCalgary, Alberta, T2S0E6
Delisted · Delisted ·
311| 859.98 sqft
Listing information last updated on Thu Sep 07 2023 09:29:10 GMT-0400 (Eastern Daylight Time)

Open Map
Log in to view more information
Go To LoginSummary
IDA2044704
StatusDelisted
Ownership TypeCondominium/Strata
Brokered ByRESULT REALTY INC.
TypeResidential Apartment
AgeConstructed Date: 1968
Land SizeUnknown
Square Footage859.98 sqft
RoomsBed:3,Bath:1
Maint Fee729 / Monthly
Maint Fee Inclusions
Virtual Tour
Detail
Building
Bathroom Total1
Bedrooms Total3
Bedrooms Above Ground3
AppliancesRefrigerator,Dishwasher,Stove,Microwave,Window Coverings
Architectural StyleLow rise
Basement TypeNone
Constructed Date1968
Construction MaterialPoured concrete
Construction Style AttachmentAttached
Cooling TypeNone
Exterior FinishBrick,Concrete,Stucco
Fireplace PresentFalse
Flooring TypeLaminate,Linoleum
Foundation TypePoured Concrete
Half Bath Total0
Heating FuelNatural gas
Heating TypeBaseboard heaters
Size Interior859.98 sqft
Stories Total3
Total Finished Area859.98 sqft
TypeApartment
Land
Size Total TextUnknown
Acreagefalse
Utilities
ElectricityConnected
Natural GasConnected
WaterConnected
Surrounding
Community FeaturesPets Allowed With Restrictions
Zoning DescriptionDC (pre 1P2007)
Other
FeaturesNo Animal Home,No Smoking Home,Parking
BasementNone
FireplaceFalse
HeatingBaseboard heaters
Unit No.101
Remarks
WOW! CHECK OUT THIS GREAT DEAL ON A MISSION APARTMENT! Smart investors and home buyers NO EXCUSES NOT TO BUY this fantastic 3-BEDROOM apartment right in the heart of Mission, with income from the 3 bedrooms of $2675 a month, increasing to $2,725 a month on August 1st! Grab this excellent rental opportunity, assume the good tenants, and relax as it produces great income for you! ALL FURNITURE IS INCLUDED SO IT REALLY IS EASY TO TAKEOVER! This is a WILDLY popular area with tenants as everything is right on the doorstep, and in easy walking distance to: buses, Elbow River, all 4th street's cafes, restaurants & pubs, plus even more of the same on nearby 17 Avenue SW, not forgetting the superb pools & fitness facilities at the Repsol Centre! BONUS: the condo fee LOOKS HIGH but it INCLUDES ALL UTILITY BILLS! Utility bills are fixed at current levels for 5 YEARS, so no unexpected utility cost increases! THIS IS A BIG DEAL IN THIS HIGH INFLATION CLIMATE! Only 10 apartments make up this very convenient condo building - and yes it does have 3 BEDROOMS, tucked away on this quiet avenue! You can even walk to the Calgary Stampede grounds and C-train station! There's so many possibilities with this great apartment, due to that very rare 3 BEDROOMS - most apartments at this price level only have 1 or 2! Quality built in 1968, this apartment has been updated & upgraded, featuring new paint, baseboards & trim, a newer kitchen: stone countertops, attractive horizontal mini-tile backsplash, stainless steel appliances, new cabinets, all high quality laminate flooring throughout, new windows, newer bathroom with raised basin. Includes 1 parking stall in the rear car park, only steps from the building entrance with plug-in for winter! Located on the lowest level of a 3 storey building, this apartment is partially below grade, so warm in winter, and cool in summer! Tenants are studying online so may be present for showings-a great chance to meet them if you are looking at this as an inves tment! HURRY TO VIEW NOW!!! (id:22211)
The listing data above is provided under copyright by the Canada Real Estate Association.
The listing data is deemed reliable but is not guaranteed accurate by Canada Real Estate Association nor RealMaster.
MLS®, REALTOR® & associated logos are trademarks of The Canadian Real Estate Association.
Location
Province:
Alberta
City:
Calgary
Community:
Mission
Room
Room
Level
Length
Width
Area
Living
Main
17.75
11.09
196.83
17.75 Ft x 11.08 Ft
Dining
Main
7.58
6.59
49.98
7.58 Ft x 6.58 Ft
Kitchen
Main
7.68
6.59
50.63
7.67 Ft x 6.58 Ft
4pc Bathroom
Main
7.25
6.99
50.67
7.25 Ft x 7.00 Ft
Primary Bedroom
Main
14.34
10.33
148.17
14.33 Ft x 10.33 Ft
Bedroom
Main
10.76
10.33
111.21
10.75 Ft x 10.33 Ft
Bedroom
Main
10.33
8.83
91.21
10.33 Ft x 8.83 Ft
Book Viewing
Your feedback has been submitted.
Submission Failed! Please check your input and try again or contact us

