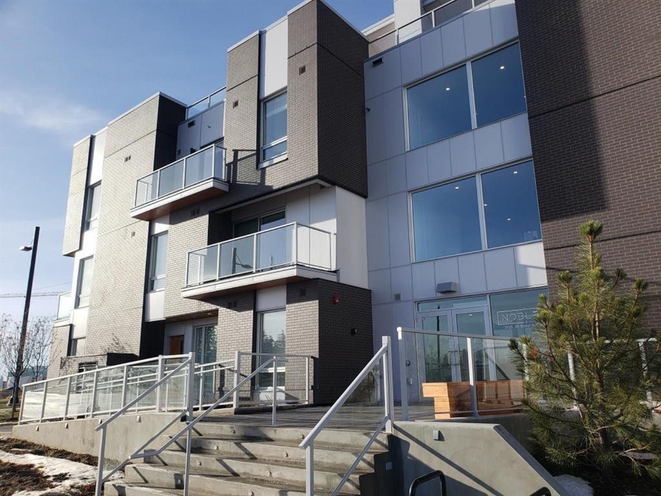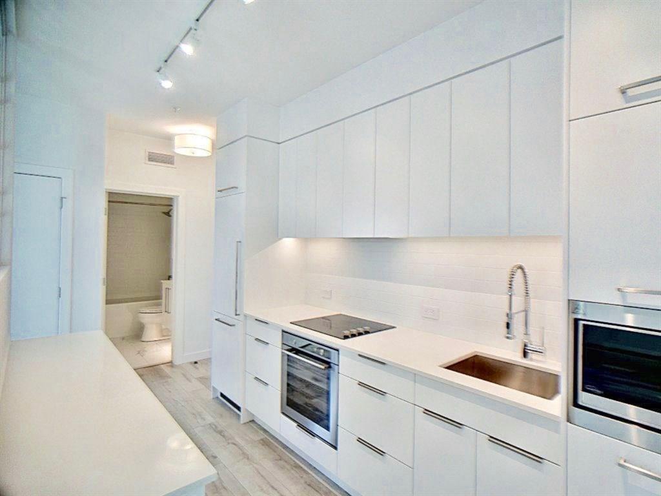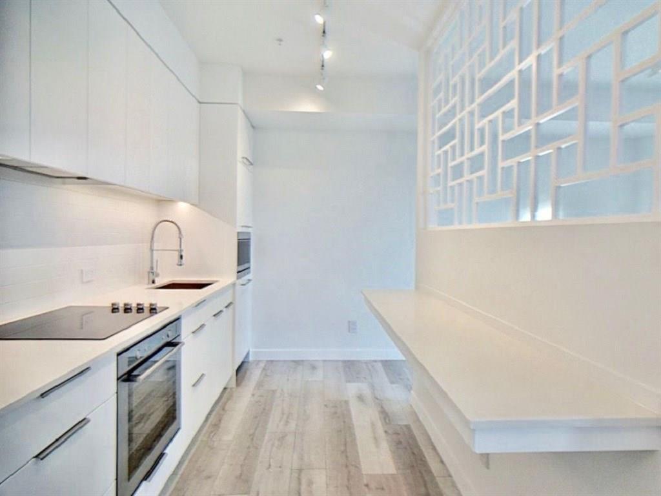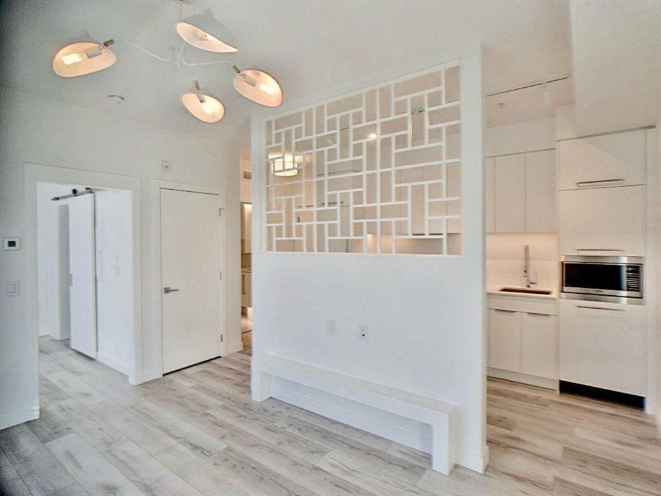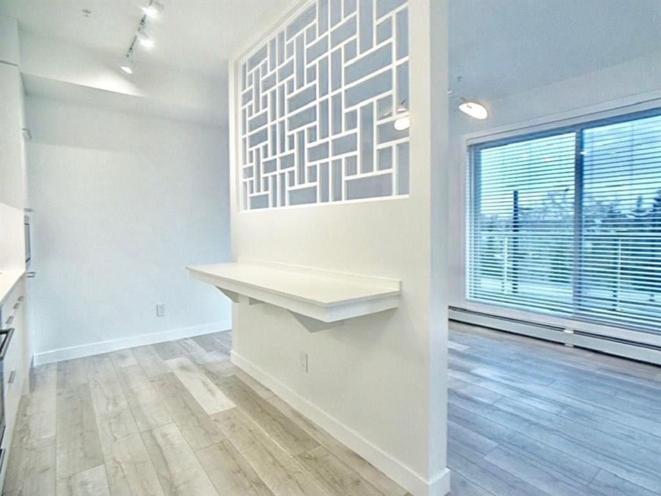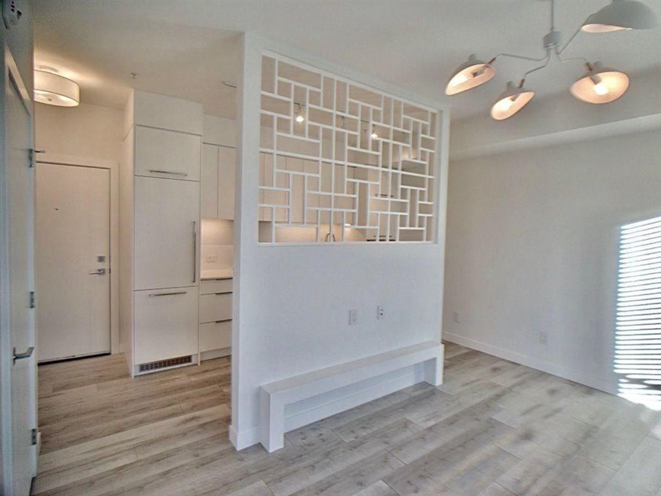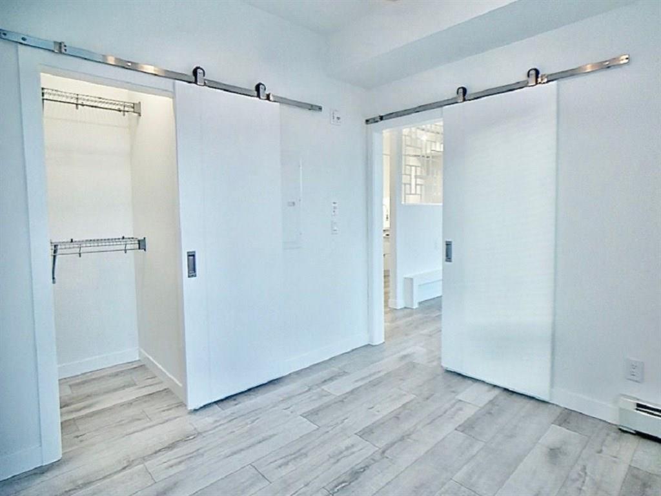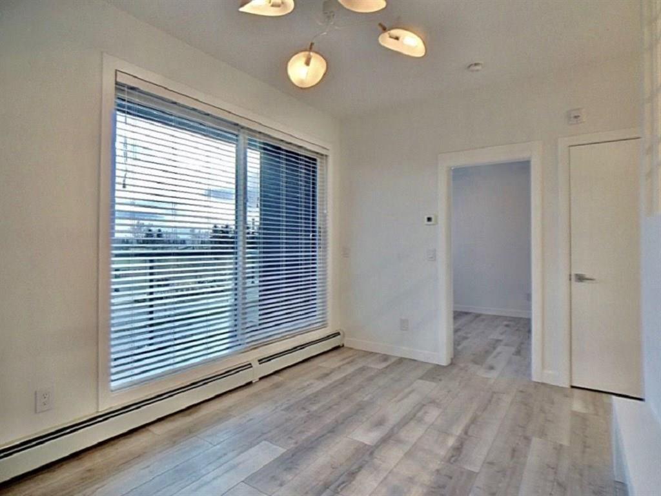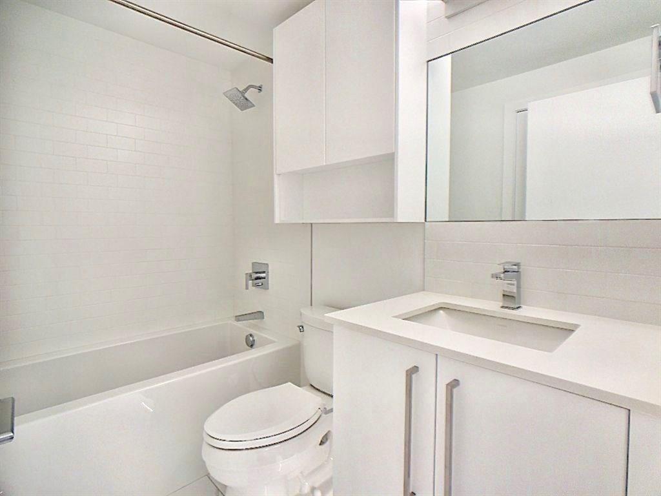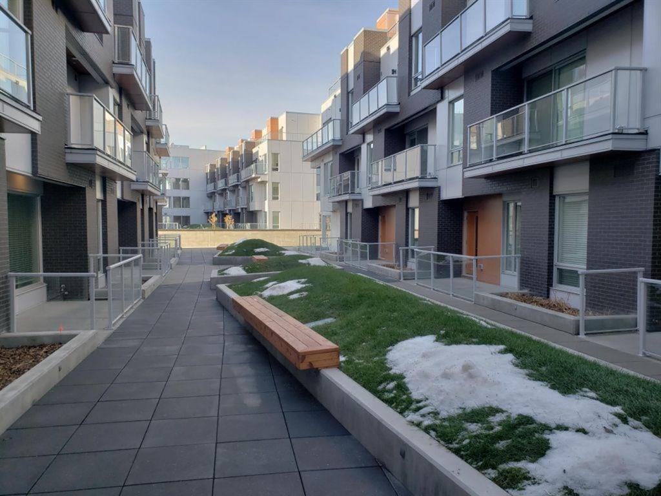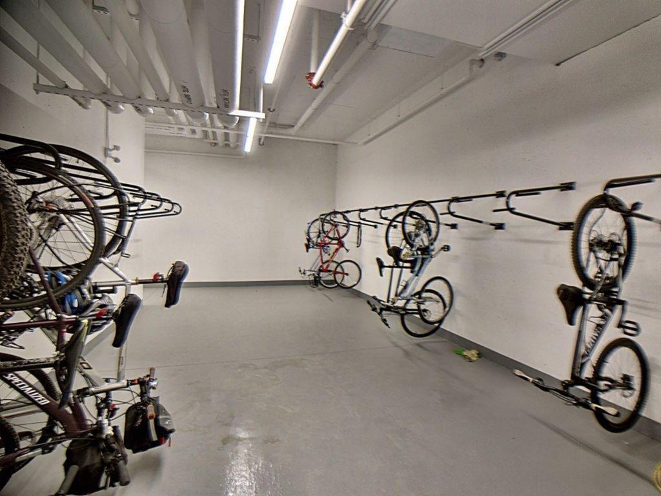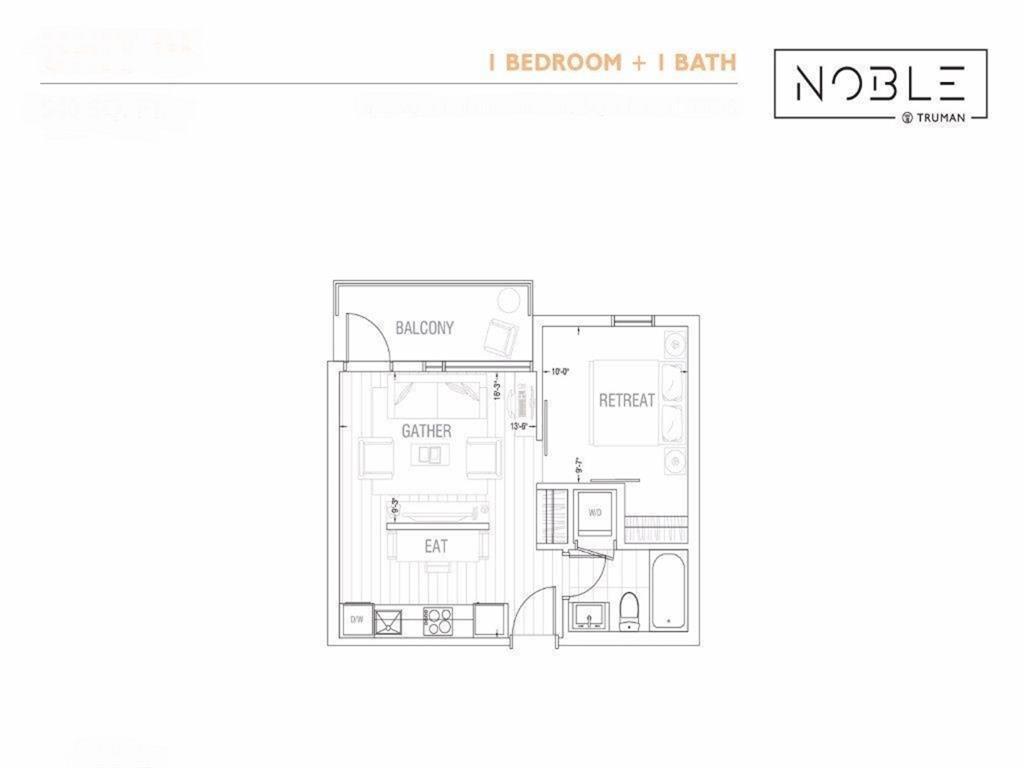- Alberta
- Calgary
3125 39 St NW
CAD$329,900
CAD$329,900 Asking price
211 3125 39 Street NWCalgary, Alberta, T3E2C3
Delisted · Delisted ·
111| 420 sqft
Listing information last updated on Tue Aug 01 2023 20:06:06 GMT-0400 (Eastern Daylight Time)

Open Map
Log in to view more information
Go To LoginSummary
IDA2041692
StatusDelisted
Ownership TypeCondominium/Strata
Brokered ByRE/MAX FIRST
TypeResidential Apartment
AgeConstructed Date: 2019
Land SizeUnknown
Square Footage420 sqft
RoomsBed:1,Bath:1
Maint Fee321.79 / Monthly
Maint Fee Inclusions
Detail
Building
Bathroom Total1
Bedrooms Total1
Bedrooms Above Ground1
AppliancesWasher,Refrigerator,Dishwasher,Stove,Dryer,Microwave,Hood Fan,Window Coverings,Garage door opener
Constructed Date2019
Construction MaterialPoured concrete,Wood frame
Construction Style AttachmentAttached
Cooling TypeCentral air conditioning
Exterior FinishBrick,Composite Siding,Concrete
Fireplace PresentFalse
Flooring TypeCeramic Tile,Hardwood
Foundation TypePoured Concrete
Half Bath Total0
Heating FuelNatural gas
Heating TypeBaseboard heaters
Size Interior420 sqft
Stories Total4
Total Finished Area420 sqft
TypeApartment
Land
Size Total TextUnknown
Acreagefalse
AmenitiesPlayground
Garage
Heated Garage
Underground
Surrounding
Ammenities Near ByPlayground
Community FeaturesPets Allowed With Restrictions
Zoning DescriptionCAL Zone NW
Other
FeaturesCloset Organizers,No Animal Home,No Smoking Home,Parking
FireplaceFalse
HeatingBaseboard heaters
Unit No.211
Prop MgmtGIL
Remarks
Beautifully appointed 1 bedroom unit on the second floor of the Noble Complex by award winning Truman Homes. This modern unit presents 9’ ceilings, engineered wide plank hardwood floors & energy efficient contemporary light fixtures throughout showcasing the open living area & well-equipped kitchen finished with polished quartz countertops, contemporary cabinets, full height backsplash, additional bar area & high end designer panel energy-saving appliance package. The master bedroom is equipped with trendy barn doors & the 4 piece bath features high gloss ceramic tile, quartz countertops &environmentally friendly Water Sense fixtures, shower head & toilet. This complex has an exceptional location in the up and coming University District. The University of Calgary, Foothills Hospital, Alberta Children’s Hospital& Market Mall are all close by. University District proudly incorporates Built Green Gold building practices with a timeless design that encompasses a keen connection between people & their surroundings. Enjoy the many amenities that the University District has to offer including retail districts, open spaces/parks & biking & walking trails. This unit also includes in-suite laundry, TV/phone connections in principal areas, built-in smoke detectors, in-suite water, sprinkler system, entry phone & a balcony with natural gas hook up & 1 titled secured, heated underground parking stall. Exceptional value in this complex. Great investment opportunity in a prime location (id:22211)
The listing data above is provided under copyright by the Canada Real Estate Association.
The listing data is deemed reliable but is not guaranteed accurate by Canada Real Estate Association nor RealMaster.
MLS®, REALTOR® & associated logos are trademarks of The Canadian Real Estate Association.
Location
Province:
Alberta
City:
Calgary
Community:
University District
Room
Room
Level
Length
Width
Area
Living
Main
8.83
13.85
122.19
8.83 Ft x 13.83 Ft
Kitchen
Main
7.68
13.85
106.29
7.67 Ft x 13.83 Ft
Primary Bedroom
Main
9.58
10.01
95.86
9.58 Ft x 10.00 Ft
4pc Bathroom
Main
NaN
Measurements not available
Book Viewing
Your feedback has been submitted.
Submission Failed! Please check your input and try again or contact us

