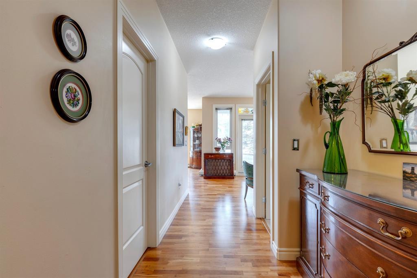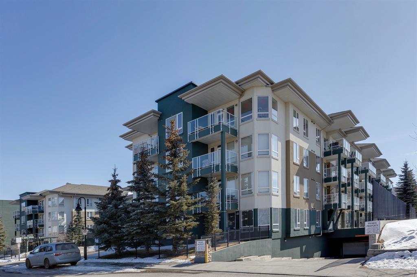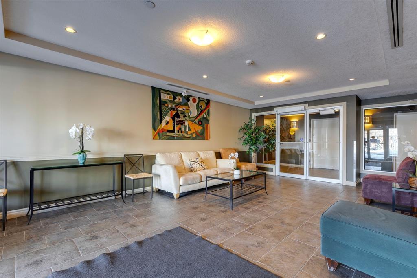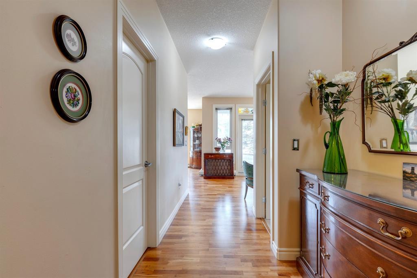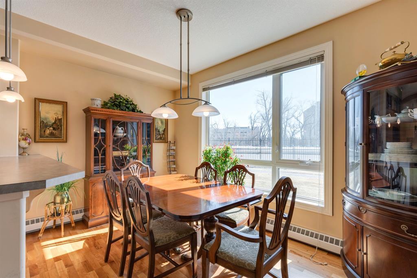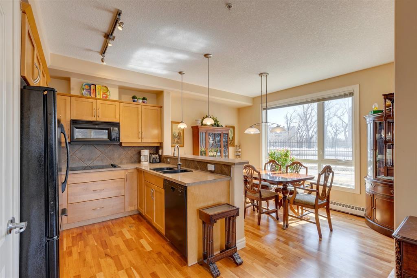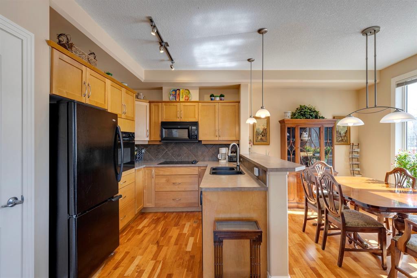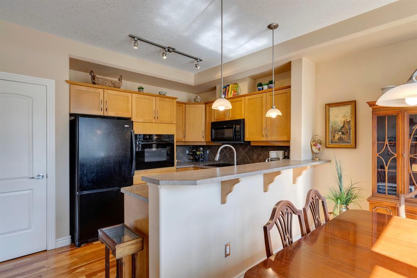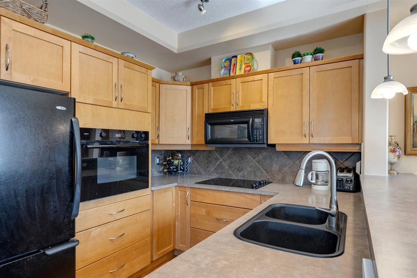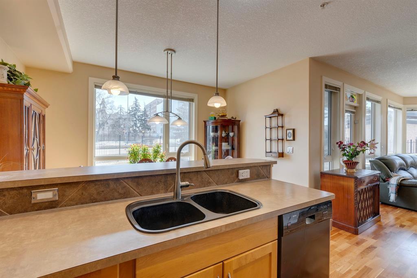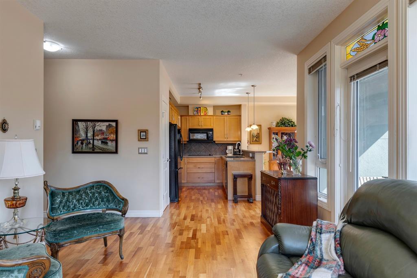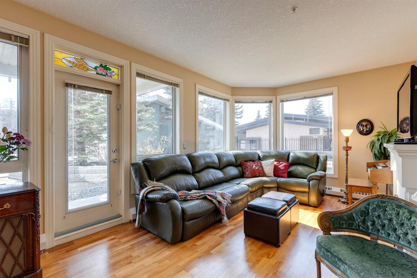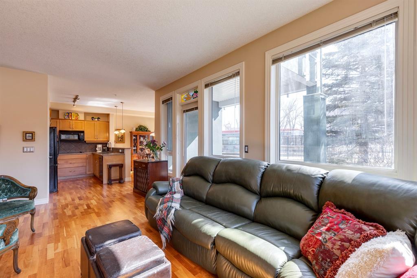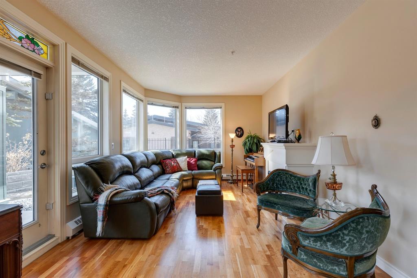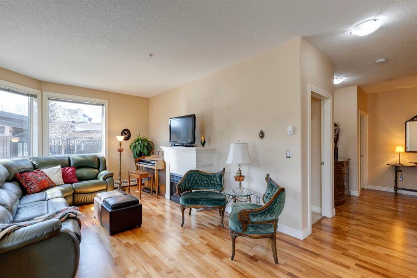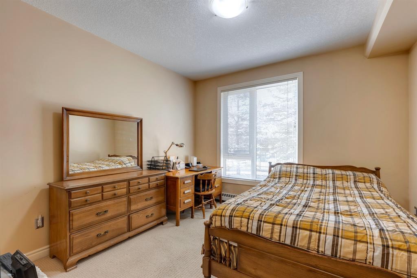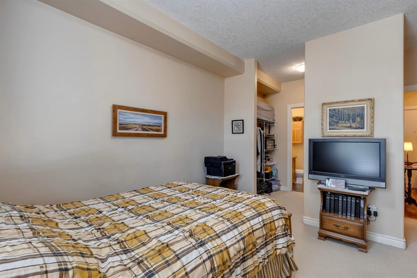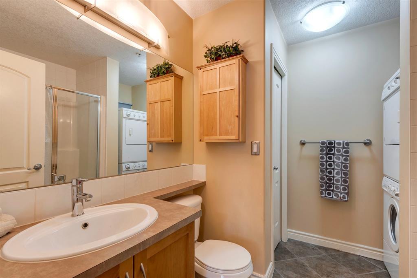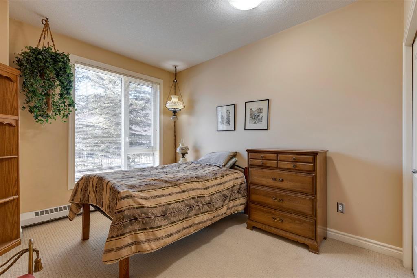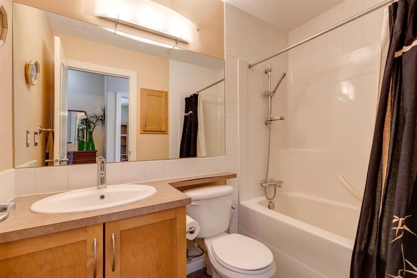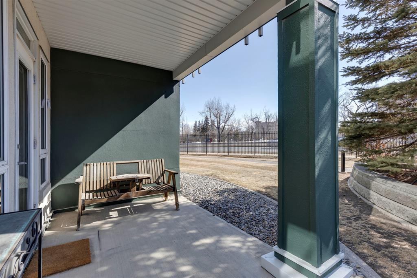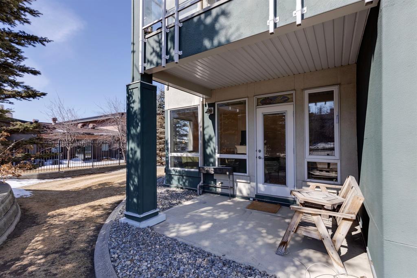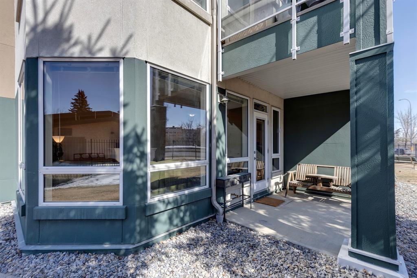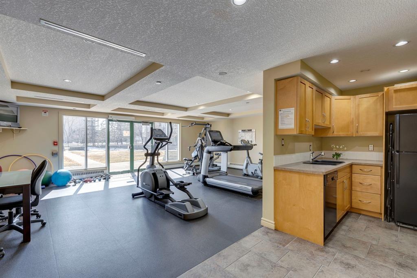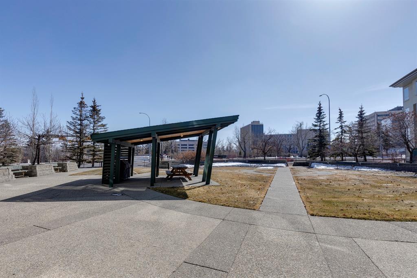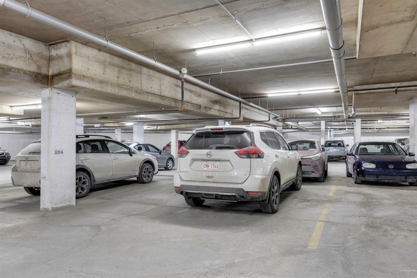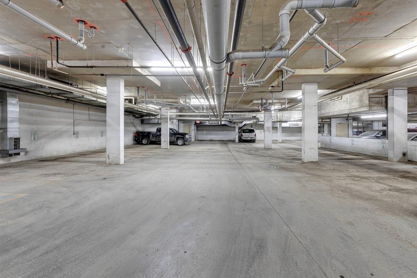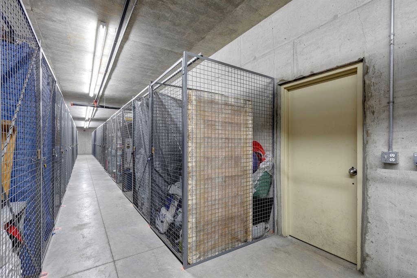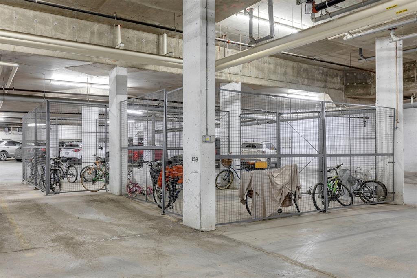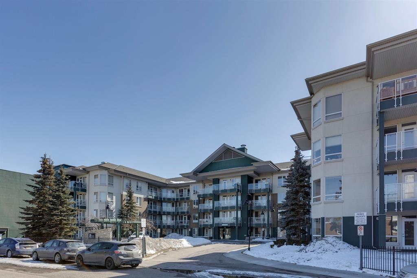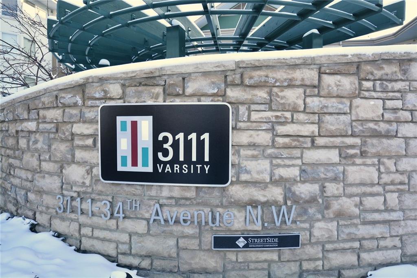- Alberta
- Calgary
3111 34 Ave NW
CAD$399,900
CAD$399,900 Asking price
116 3111 34 Avenue NWCalgary, Alberta, T2L0Y1
Delisted
221| 1054.79 sqft
Listing information last updated on Sat Jun 10 2023 06:21:29 GMT-0400 (Eastern Daylight Time)

Open Map
Log in to view more information
Go To LoginSummary
IDA2035419
StatusDelisted
Ownership TypeCondominium/Strata
Brokered ByCENTURY 21 BAMBER REALTY LTD.
TypeResidential Apartment
AgeConstructed Date: 2005
Land SizeUnknown
Square Footage1054.79 sqft
RoomsBed:2,Bath:2
Maint Fee706.34 / Monthly
Maint Fee Inclusions
Detail
Building
Bathroom Total2
Bedrooms Total2
Bedrooms Above Ground2
AmenitiesExercise Centre,Recreation Centre
AppliancesRefrigerator,Cooktop - Electric,Dishwasher,Garburator,Microwave Range Hood Combo,Oven - Built-In,Window Coverings,Washer/Dryer Stack-Up
Architectural StyleLow rise
Constructed Date2005
Construction MaterialWood frame
Construction Style AttachmentAttached
Cooling TypeNone
Exterior FinishStucco
Fireplace PresentTrue
Fireplace Total1
Flooring TypeCarpeted,Ceramic Tile,Hardwood
Half Bath Total0
Heating TypeBaseboard heaters,Hot Water
Size Interior1054.79 sqft
Stories Total4
Total Finished Area1054.79 sqft
TypeApartment
Land
Size Total TextUnknown
Acreagefalse
AmenitiesPark
Garage
Heated Garage
Underground
Surrounding
Ammenities Near ByPark
Community FeaturesPets Allowed,Pets Allowed With Restrictions
Zoning DescriptionM-C2
Other
FeaturesNo Smoking Home,Parking
FireplaceTrue
HeatingBaseboard heaters,Hot Water
Unit No.116
Prop MgmtRenaissance Management
Remarks
Sun KISSED with gorgeous natural light, this spacious two bedroom-two bathroom abode offers a welcomed serene vibe. With a comfortable open floor plan, this sweet south/south-west facing END UNIT features a lovely living room area with BIG BEAUTIFUL WINDOWS, warm honey-toned hardwoods and attractive mantle electric fireplace. The kitchen, dressed in maple cabinetry, offers sleek black appliances, ample counter space—with room enough to create your culinary delights and a raised breakfast bar on which to display them. The dinning area fills with a soft southern hue...bon appetit. :) Plants luv it here! Step outdoors to enjoy your summer evenings on your own covered patio while you BBQ—the gas hook-up is included. The primary suite has a sizeable walk-through closet leading to its own 3 piece ensuite and convenient stackable washer and dryer. The second bedroom, 4piece bath and generous foyer complete this lovely place. With this property comes both TITLED UNDERGROUND PARKING and TITLED STORAGE. Enjoy secure/heated UNDERGROUND PARKING FOR VISITORS, secure bike storage, a beautiful courtyard with gazebo and BBQ for summer gatherings, and a private fitness facility (located behind the left lobby elevator). All this, in an exceptionally well-managed complex, with an on-site manager. 3111 VARSITY is perfectly located! A nice close walk to the University of Calgary, moments to the Children's and Foothills Hospitals, and close to the LRT station, Market Mall and the Brentwood shopping centre. An UNDENIABLE INVESTMENT/REVENUE OPPORTUNITY. A PERFECT home for students, professors, hospital staff, down sizers and first time buyers alike. 1054 SQ FT...of living space to call home! (id:22211)
The listing data above is provided under copyright by the Canada Real Estate Association.
The listing data is deemed reliable but is not guaranteed accurate by Canada Real Estate Association nor RealMaster.
MLS®, REALTOR® & associated logos are trademarks of The Canadian Real Estate Association.
Location
Province:
Alberta
City:
Calgary
Community:
Varsity
Room
Room
Level
Length
Width
Area
Kitchen
Main
12.99
9.51
123.61
13.00 Ft x 9.50 Ft
Dining
Main
12.99
7.58
98.46
13.00 Ft x 7.58 Ft
Living
Main
19.69
11.32
222.81
19.67 Ft x 11.33 Ft
Foyer
Main
10.01
4.92
49.24
10.00 Ft x 4.92 Ft
Primary Bedroom
Main
12.17
11.58
140.97
12.17 Ft x 11.58 Ft
Bedroom
Main
12.01
10.01
120.16
12.00 Ft x 10.00 Ft
4pc Bathroom
Main
8.01
4.92
39.40
8.00 Ft x 4.92 Ft
3pc Bathroom
Main
8.33
8.01
66.71
8.33 Ft x 8.00 Ft
Book Viewing
Your feedback has been submitted.
Submission Failed! Please check your input and try again or contact us

