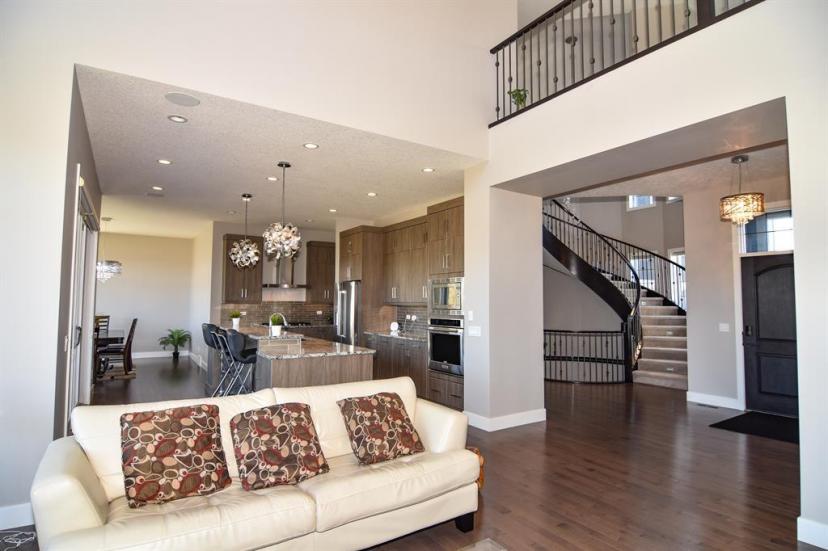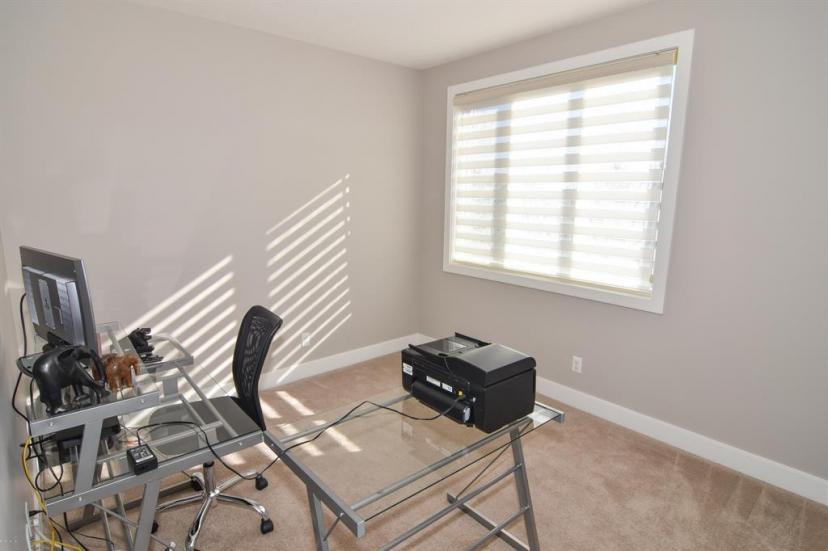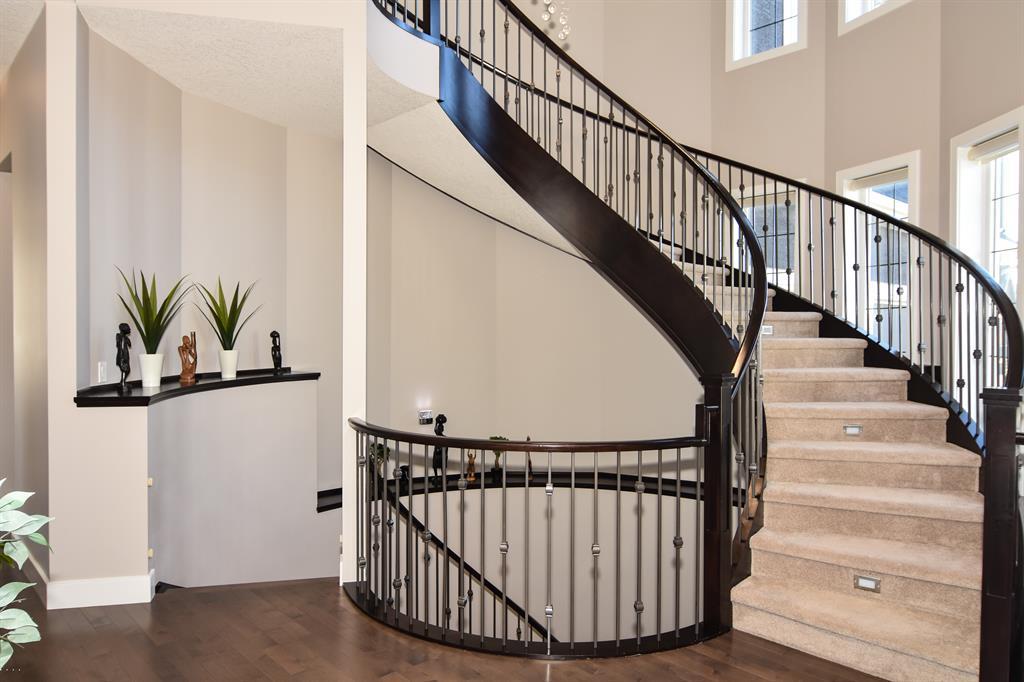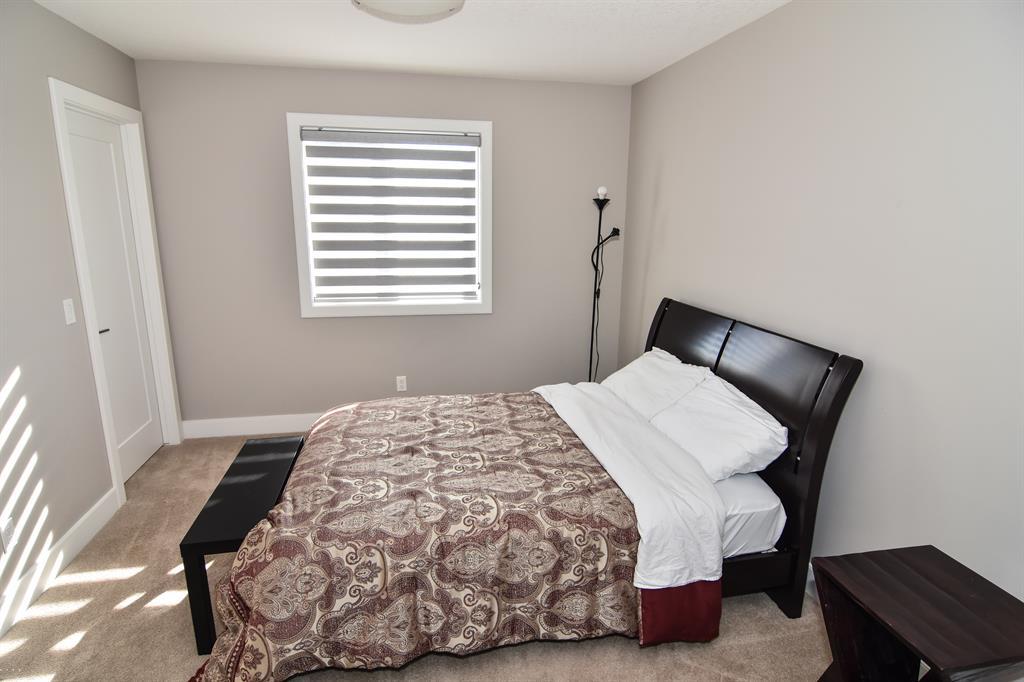- Alberta
- Calgary
311 Silverado Crest Landng SW
CAD$1,950,000
CAD$1,950,000 Asking price
311 Silverado Crest Landng SWCalgary, Alberta, T2X0P1
Delisted · Delisted ·
453| 3653.3 sqft
Listing information last updated on December 17th, 2023 at 1:56am UTC.

Open Map
Log in to view more information
Go To LoginSummary
IDA2046216
StatusDelisted
Ownership TypeFreehold
Brokered ByREAL ESTATE PROFESSIONALS INC.
TypeResidential House,Detached
AgeConstructed Date: 2015
Land Size1239 m2|10890 - 21799 sqft (1/4 - 1/2 ac)
Square Footage3653.3 sqft
RoomsBed:4,Bath:5
Virtual Tour
Detail
Building
Bathroom Total5
Bedrooms Total4
Bedrooms Above Ground4
AppliancesRefrigerator,Cooktop - Gas,Dishwasher,Oven,Microwave,Hood Fan,Window Coverings,Garage door opener,Washer & Dryer
Basement DevelopmentUnfinished
Basement FeaturesSeparate entrance
Basement TypeFull (Unfinished)
Constructed Date2015
Construction Style AttachmentDetached
Cooling TypeCentral air conditioning
Exterior FinishStone,Stucco
Fireplace PresentTrue
Fireplace Total1
Fire ProtectionSmoke Detectors
Flooring TypeCarpeted,Ceramic Tile,Hardwood
Foundation TypePoured Concrete
Half Bath Total1
Heating FuelNatural gas
Heating TypeOther,Forced air,Hot Water
Size Interior3653.3 sqft
Stories Total2
Total Finished Area3653.3 sqft
TypeHouse
Land
Size Total1239 m2|10,890 - 21,799 sqft (1/4 - 1/2 ac)
Size Total Text1239 m2|10,890 - 21,799 sqft (1/4 - 1/2 ac)
Acreagefalse
AmenitiesPark,Playground
Fence TypeNot fenced
Landscape FeaturesLandscaped
Size Irregular1239.00
Surrounding
Ammenities Near ByPark,Playground
Zoning DescriptionDC
Other
FeaturesPVC window,Closet Organizers,No Animal Home,No Smoking Home,Level
BasementUnfinished,Separate entrance,Full (Unfinished)
FireplaceTrue
HeatingOther,Forced air,Hot Water
Remarks
Featuring an exemplary custom-built design on a quiet and private cul-du-sac, on an over-sized lot surrounded by greenspace, walking paths & protected wetlands. As you enter, you will be swept away by the elegant spiral staircase from the lower level to the upper level, creating a castle like feel! This wide-open plan features a spacious Great room with a soaring 17' ceiling with massive windows to let the light shine in. A chef's dream kitchen equipped with top-of-the-line cabinetry, granite countertops, quality appliances, a huge walk-in pantry and an abundance of cabinets and countertop space. Imagine preparing meals at your large granite top island while gazing out through the large windows at your expansive yard. The stately Dining room is perfect for accommodating a large table for entertaining. Relax while working from home in your home office, with enough room for two people to comfortably work. The Upper level has 3 massive bedrooms all with walk-in closets, complete with closet organizers. The Laundry room with it side-by-side washer and dryer also offers a convenient folding counter. The Master bedroom is an elegant suite, designed for royalty, with a walk-in dressing room and closet with organizers, that will make any fashionista proud and a chic ensuite, featuring a deep soaker tub, large shower, a double vanity with marble floors and separate water closet. The additional Bonus room open to below is great for family movie night or game time. A Jack in Jill bathroom and another 4 pc bathroom complete the upper level. The unfinished Basement has a separate side entrance providing endless possibilities with the sunshine windows, rough- ins for 2 bathrooms, a rough-in wet bar area and additional laundry hook ups. There are 2 furnaces with dual-zone heating allowing each level to control its own comfort. The Ranches of Silverado has only 74 executive style lots and boasts stunning architecturally controlled properties. Located only 25 minutes to downtown Ca lgary on the new Stoney Trail, 30 Minutes to Bragg Creek, plus easy access to the mountains. This area is a hidden gem in SW Calgary. (id:22211)
The listing data above is provided under copyright by the Canada Real Estate Association.
The listing data is deemed reliable but is not guaranteed accurate by Canada Real Estate Association nor RealMaster.
MLS®, REALTOR® & associated logos are trademarks of The Canadian Real Estate Association.
Location
Province:
Alberta
City:
Calgary
Community:
Silverado
Room
Room
Level
Length
Width
Area
Primary Bedroom
Second
14.99
13.58
203.65
15.00 Ft x 13.58 Ft
Bedroom
Second
10.66
10.43
111.25
10.67 Ft x 10.42 Ft
Bedroom
Second
15.09
10.01
151.02
15.08 Ft x 10.00 Ft
Bedroom
Second
14.99
10.43
156.43
15.00 Ft x 10.42 Ft
Loft
Second
16.01
12.83
205.38
16.00 Ft x 12.83 Ft
6pc Bathroom
Second
14.01
10.33
144.78
14.00 Ft x 10.33 Ft
Laundry
Second
7.91
7.58
59.92
7.92 Ft x 7.58 Ft
5pc Bathroom
Second
0.00
0.00
0.00
.00 Ft x .00 Ft
4pc Bathroom
Second
NaN
Measurements not available
4pc Bathroom
Second
10.43
7.91
82.49
10.42 Ft x 7.92 Ft
Living
Main
18.41
14.99
275.96
18.42 Ft x 15.00 Ft
Dining
Main
14.99
12.01
180.04
15.00 Ft x 12.00 Ft
Other
Main
19.59
14.83
290.46
19.58 Ft x 14.83 Ft
Den
Main
12.34
10.01
123.44
12.33 Ft x 10.00 Ft
2pc Bathroom
Main
0.00
0.00
0.00
.00 Ft x .00 Ft
Pantry
Main
10.07
6.00
60.47
10.08 Ft x 6.00 Ft
Other
Main
11.58
5.68
65.73
11.58 Ft x 5.67 Ft
Book Viewing
Your feedback has been submitted.
Submission Failed! Please check your input and try again or contact us






































































































