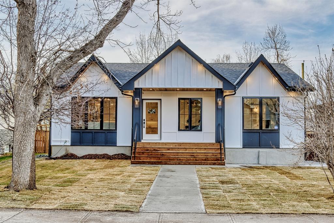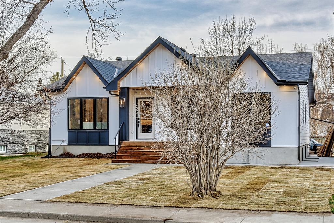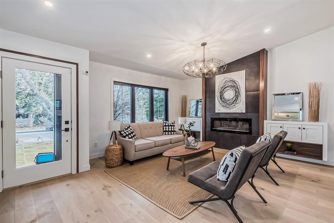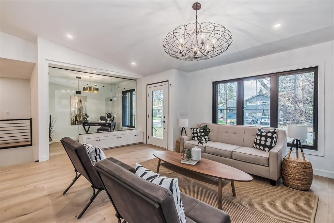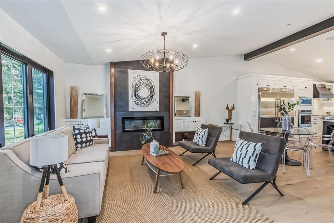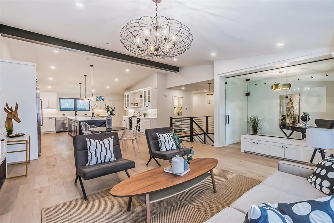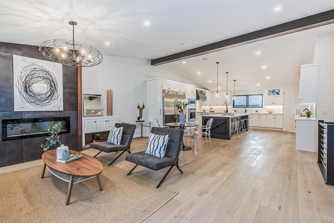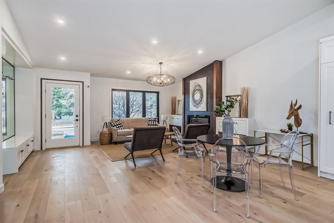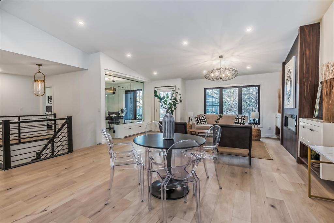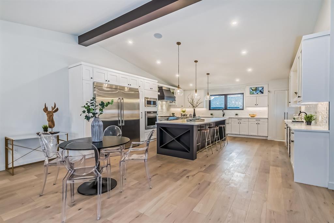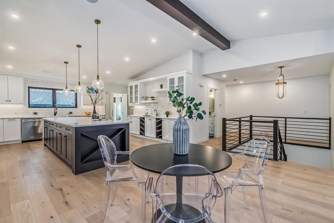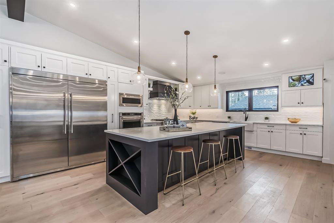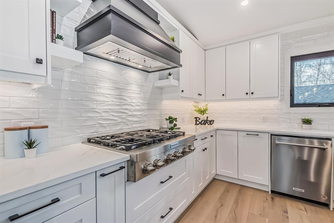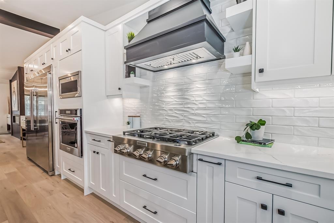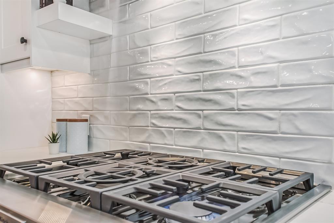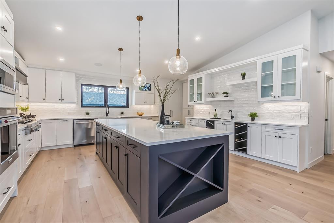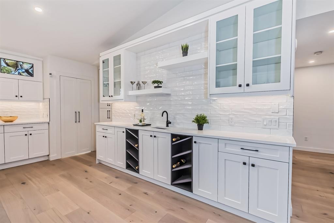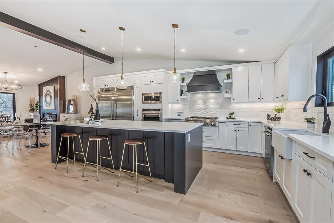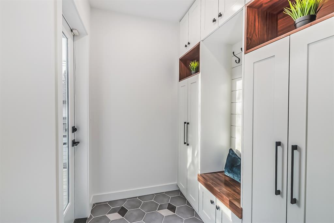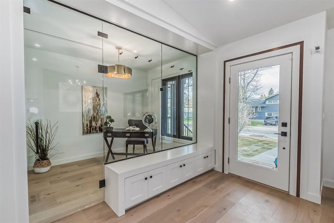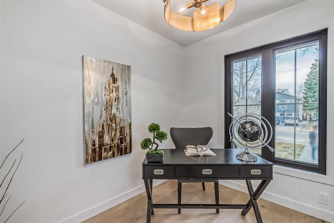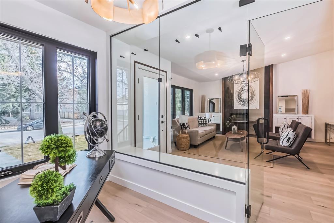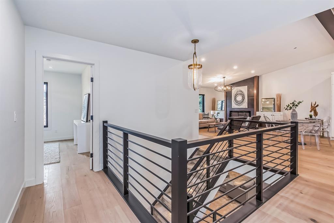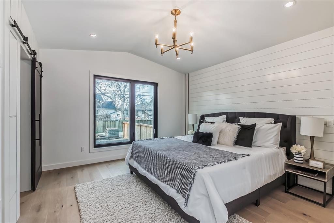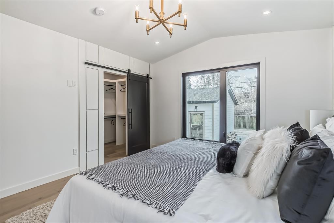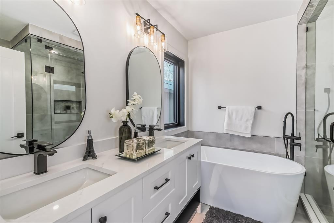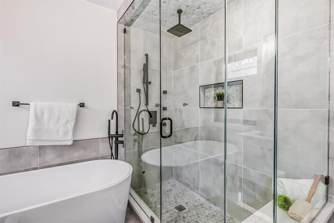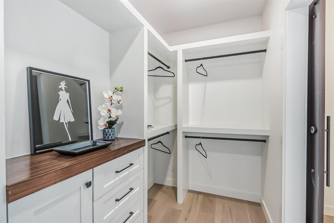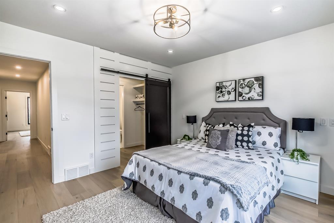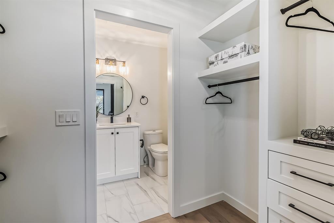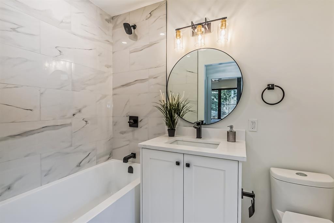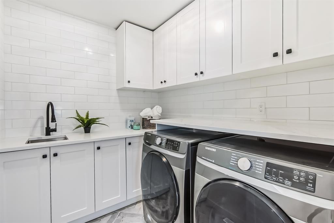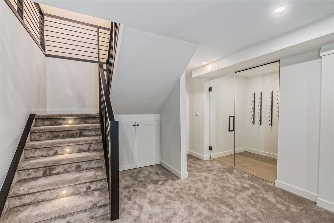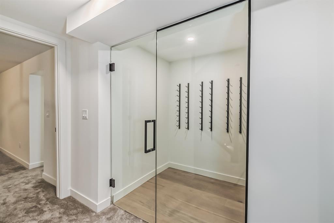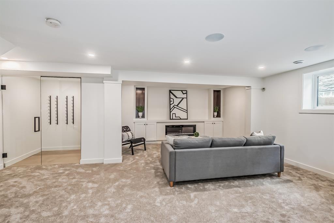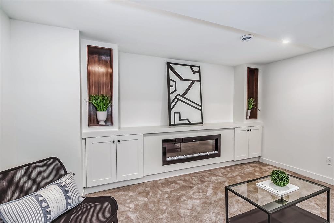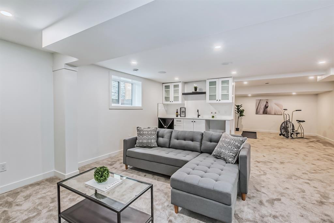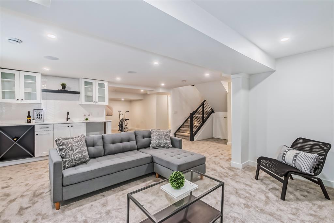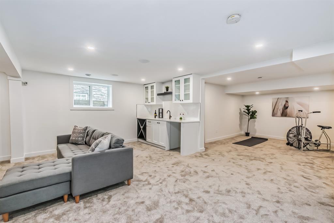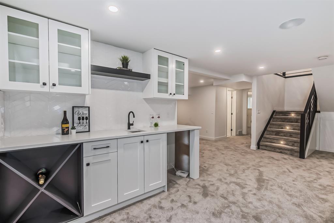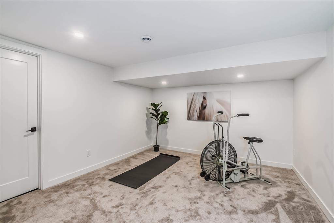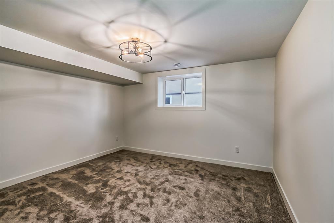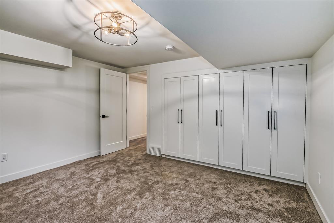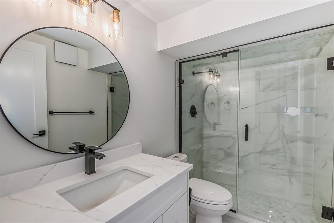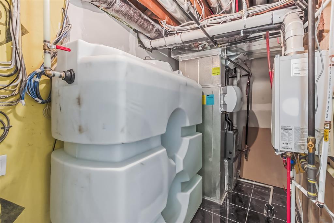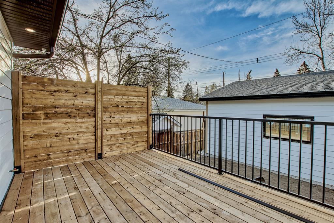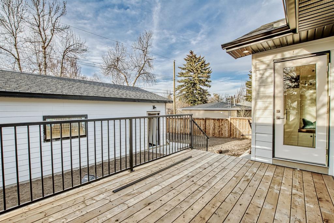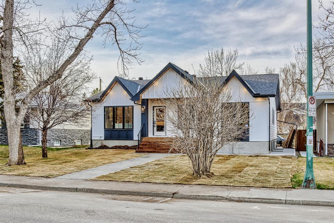- Alberta
- Calgary
3108 34 Ave SW
CAD$1,179,000
CAD$1,179,000 Asking price
3108 34 Avenue SWCalgary, Alberta, T3E0Y9
Delisted
2+243| 1758.7 sqft
Listing information last updated on Mon Jul 31 2023 03:51:20 GMT-0400 (Eastern Daylight Time)

Open Map
Log in to view more information
Go To LoginSummary
IDA2045786
StatusDelisted
Ownership TypeFreehold
Brokered ByCENTURY 21 BAMBER REALTY LTD.
TypeResidential House,Detached,Bungalow
AgeConstructed Date: 1955
Land Size590 m2|4051 - 7250 sqft
Square Footage1758.7 sqft
RoomsBed:2+2,Bath:4
Detail
Building
Bathroom Total4
Bedrooms Total4
Bedrooms Above Ground2
Bedrooms Below Ground2
AppliancesWasher,Refrigerator,Cooktop - Gas,Dishwasher,Dryer,Oven - Built-In,Humidifier,Hood Fan,Hot Water Instant,Garage door opener,Water Heater - Tankless
Architectural StyleBungalow
Basement DevelopmentFinished
Basement TypeFull (Finished)
Constructed Date1955
Construction MaterialWood frame
Construction Style AttachmentDetached
Cooling TypeNone
Fireplace PresentTrue
Fireplace Total2
Flooring TypeCarpeted,Hardwood,Tile
Foundation TypePoured Concrete
Half Bath Total1
Heating FuelElectric,Natural gas
Heating TypeOther,Forced air
Size Interior1758.7 sqft
Stories Total1
Total Finished Area1758.7 sqft
TypeHouse
Land
Size Total590 m2|4,051 - 7,250 sqft
Size Total Text590 m2|4,051 - 7,250 sqft
Acreagefalse
AmenitiesPark,Playground
Fence TypeFence
Landscape FeaturesFruit trees,Landscaped,Lawn
Size Irregular590.00
Surrounding
Ammenities Near ByPark,Playground
Zoning DescriptionR-C1
Other
FeaturesBack lane,Wet bar,PVC window,Closet Organizers,No Animal Home,No Smoking Home
BasementFinished,Full (Finished)
FireplaceTrue
HeatingOther,Forced air
Remarks
Welcome home to modern elegance! This fully renovated 1758 sq ft bungalow includes fully developed basement and detached 3 car garage. This home is beautifully appointed with premium upgrades throughout, perfect for family, and entertaining guests. The main floor offers an open spacious plan highlighted by an elegant vaulted ceiling enveloping a generous living room with custom gas fireplace and flanked by a glass encased flex room through to the central dining area and gourmet kitchen with central eating bar island and built in wet bar. The kitchen features generous counter space made of quartz and has ample custom cabinets for storage and organization, complimented with Kitchen Aid stainless steel appliances including gas stove, built in in microwave and wall oven, dishwasher, custom decorative hood fan, and oversized Frigidaire fridge/freezer. The private master retreat delights with style and features ensuite with soaker tub, steam shower, dual vanities, heated tile floor and custom walk through closet. The main floor also offers spacious 2nd bedroom with walk-in closet and 3pc ensuite, laundry suite with sink and custom storage, powder room, plus a mudroom with custom built in storage. The lower level invites you by an open custom stairwell to more luxury. The lower retreat offers a generous entertainment room with feature fireplace and built ins and convenient wet bar, as well as a glass encased wine room, gym/fitness room, 2 more spacious bedrooms one with large walk-in closet and 3 pc bath. This home offers glamorous attention to detail and premium finishes throughout including quartz counters, custom cabinets and storage, gorgeous architectural lighting and custom high end tile features. This home boasts style, luxury, and convenience perfect for both family and entertaining. This home is truly unique and one of a kind- modern and elegant! (id:22211)
The listing data above is provided under copyright by the Canada Real Estate Association.
The listing data is deemed reliable but is not guaranteed accurate by Canada Real Estate Association nor RealMaster.
MLS®, REALTOR® & associated logos are trademarks of The Canadian Real Estate Association.
Location
Province:
Alberta
City:
Calgary
Community:
Rutland Park
Room
Room
Level
Length
Width
Area
Recreational, Games
Bsmt
20.34
14.07
286.30
20.33 Ft x 14.08 Ft
Recreational, Games
Bsmt
13.32
11.84
157.76
13.33 Ft x 11.83 Ft
Bedroom
Bsmt
12.34
11.58
142.87
12.33 Ft x 11.58 Ft
Bedroom
Bsmt
12.76
11.58
147.81
12.75 Ft x 11.58 Ft
Wine Cellar
Bsmt
5.25
4.92
25.83
5.25 Ft x 4.92 Ft
3pc Bathroom
Bsmt
8.66
4.92
42.63
8.67 Ft x 4.92 Ft
Other
Bsmt
16.24
3.84
62.34
16.25 Ft x 3.83 Ft
Living
Main
18.01
13.91
250.56
18.00 Ft x 13.92 Ft
Kitchen
Main
16.99
16.57
281.57
17.00 Ft x 16.58 Ft
Dining
Main
17.59
9.84
173.08
17.58 Ft x 9.83 Ft
Office
Main
9.68
6.99
67.64
9.67 Ft x 7.00 Ft
Primary Bedroom
Main
13.58
12.43
168.89
13.58 Ft x 12.42 Ft
Bedroom
Main
12.50
12.01
150.10
12.50 Ft x 12.00 Ft
6pc Bathroom
Main
8.66
8.17
70.76
8.67 Ft x 8.17 Ft
4pc Bathroom
Main
8.17
5.09
41.54
8.17 Ft x 5.08 Ft
Laundry
Main
8.01
6.66
53.32
8.00 Ft x 6.67 Ft
2pc Bathroom
Main
8.01
3.51
28.10
8.00 Ft x 3.50 Ft
Other
Main
10.24
5.18
53.06
10.25 Ft x 5.17 Ft
Other
Main
8.33
4.27
35.54
8.33 Ft x 4.25 Ft
Other
Main
6.43
5.31
34.18
6.42 Ft x 5.33 Ft
Book Viewing
Your feedback has been submitted.
Submission Failed! Please check your input and try again or contact us

