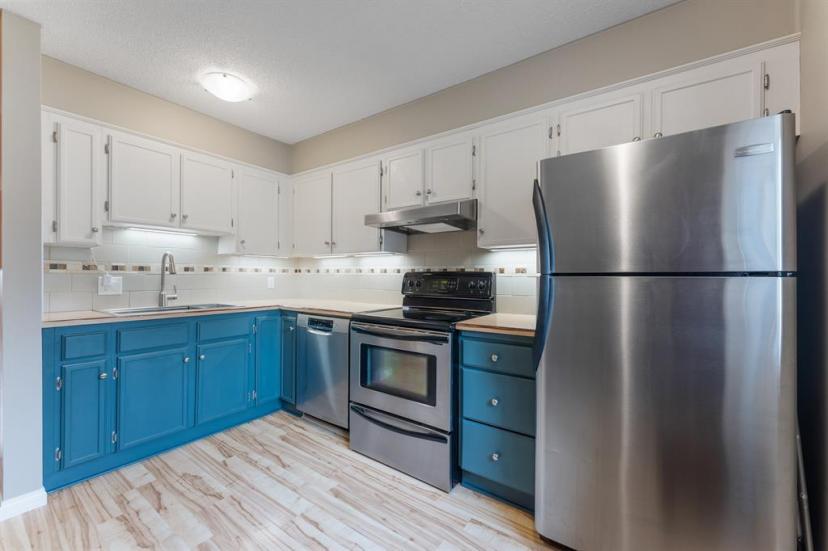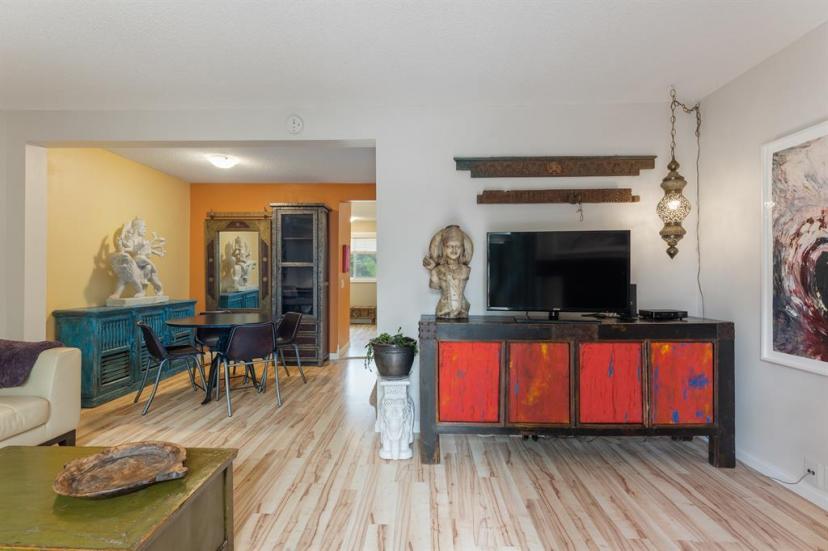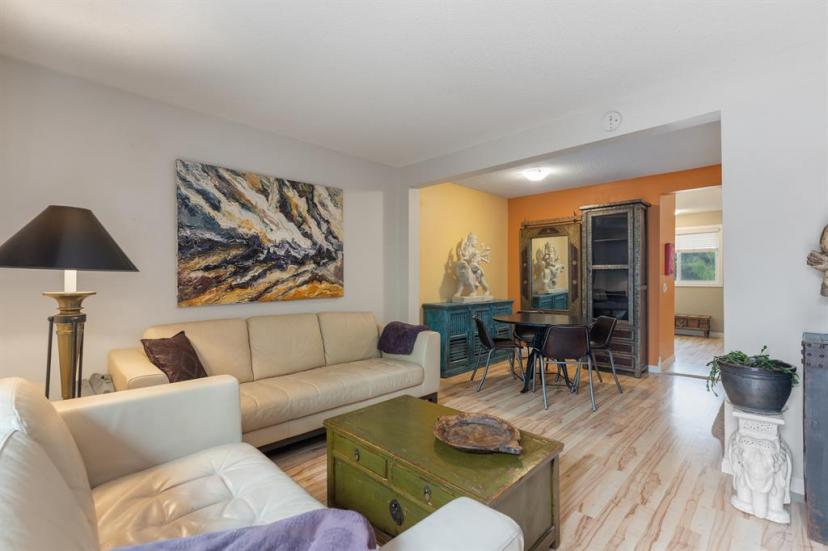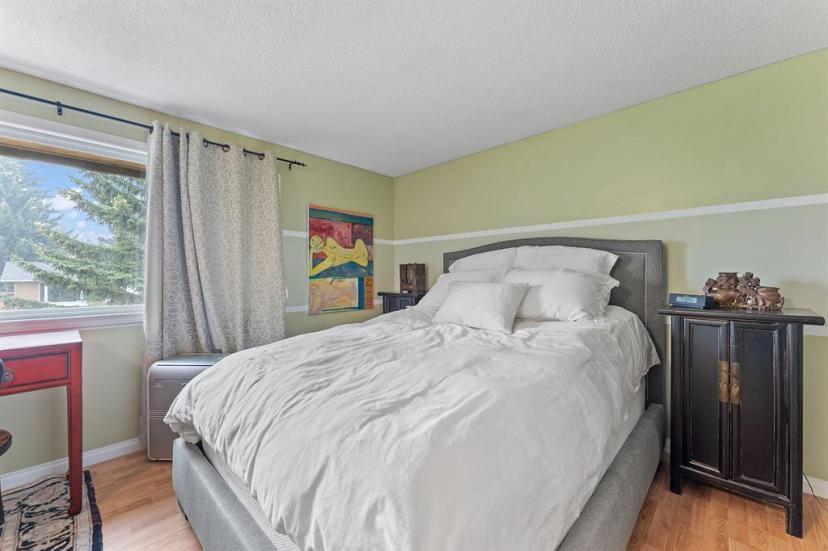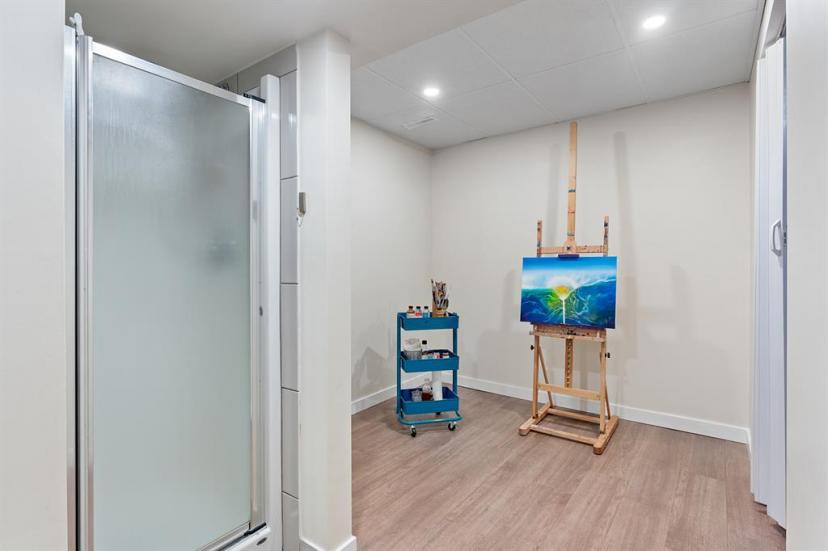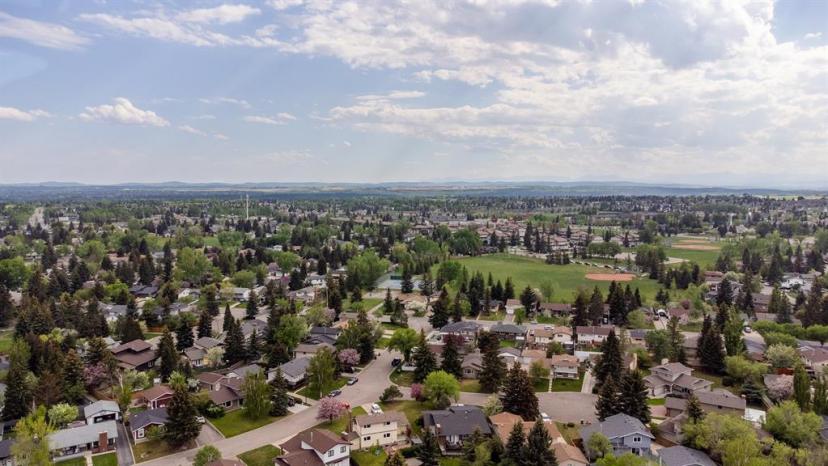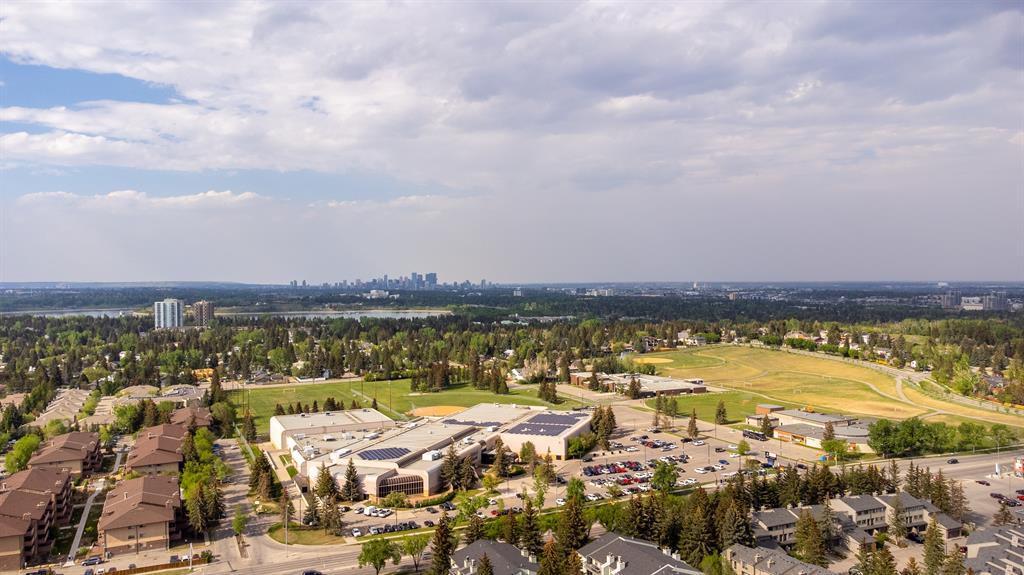- Alberta
- Calgary
310 Brookmere Rd SW
CAD$349,900
CAD$349,900 Asking price
51 310 Brookmere Rd SWCalgary, Alberta, T2W2T7
Delisted · Delisted ·
322| 1071.97 sqft
Listing information last updated on June 10th, 2023 at 10:21am UTC.

Open Map
Log in to view more information
Go To LoginSummary
IDA2051289
StatusDelisted
Ownership TypeCondominium/Strata
Brokered ByCIR REALTY
TypeResidential Townhouse,Attached
AgeConstructed Date: 1976
Land SizeUnknown
Square Footage1071.97 sqft
RoomsBed:3,Bath:2
Maint Fee375.33 / Monthly
Maint Fee Inclusions
Virtual Tour
Detail
Building
Bathroom Total2
Bedrooms Total3
Bedrooms Above Ground3
AppliancesWasher,Refrigerator,Dishwasher,Stove,Dryer,Window Coverings
Basement DevelopmentFinished
Basement TypeFull (Finished)
Constructed Date1976
Construction MaterialWood frame
Construction Style AttachmentAttached
Cooling TypeNone
Exterior FinishStucco,Vinyl siding
Fireplace PresentTrue
Fireplace Total1
Fire ProtectionSmoke Detectors
Flooring TypeCarpeted,Laminate,Vinyl
Foundation TypePoured Concrete
Half Bath Total1
Heating FuelNatural gas
Heating TypeForced air
Size Interior1071.97 sqft
Stories Total2
Total Finished Area1071.97 sqft
TypeRow / Townhouse
Land
Size Total TextUnknown
Acreagefalse
AmenitiesPark,Playground,Recreation Nearby
Fence TypeFence
Landscape FeaturesGarden Area,Landscaped
Surrounding
Ammenities Near ByPark,Playground,Recreation Nearby
Community FeaturesFishing,Pets Allowed With Restrictions
Zoning DescriptionM-C1 d75
Other
FeaturesPVC window,No Smoking Home,Parking
BasementFinished,Full (Finished)
FireplaceTrue
HeatingForced air
Unit No.51
Prop MgmtC-era / Tracy
Remarks
Welcome to your new home! This stunning 3-bedroom, 1.5-bathroom townhouse is perfectly situated in a well-maintained complex, and is close to all the amenities you need. From the moment you step inside, you'll be impressed by the bright and airy living space, thanks to the large sliding patio doors that lead to your fully landscaped backyard. The south-facing aspect means the space is flooded with natural light throughout the day. The kitchen has been recently updated with stylish newer wood countertops and stainless steel appliances, making it a space you'll be proud to cook in. Downstairs, the finished basement provides a generous amount of space for a family room, gym, or home office - whatever your needs demand. With ample storage space throughout the home, clutter will never be an issue. Located just a stone's throw away from the Southland Leisure Centre, this property provides easy access to everything you need. South Glenmore Park is also just a short drive away - perfect for family outings and picnics by the water. For easy access around the city or out of town, the Ring Road is just a few minutes from your front door. Don't miss this opportunity to own the home of your dreams - book your viewing today! (id:22211)
The listing data above is provided under copyright by the Canada Real Estate Association.
The listing data is deemed reliable but is not guaranteed accurate by Canada Real Estate Association nor RealMaster.
MLS®, REALTOR® & associated logos are trademarks of The Canadian Real Estate Association.
Location
Province:
Alberta
City:
Calgary
Community:
Braeside
Room
Room
Level
Length
Width
Area
Primary Bedroom
Second
10.83
14.83
160.55
10.83 Ft x 14.83 Ft
Bedroom
Second
8.33
9.91
82.57
8.33 Ft x 9.92 Ft
Bedroom
Second
8.50
10.83
92.00
8.50 Ft x 10.83 Ft
4pc Bathroom
Second
0.00
0.00
0.00
.00 Ft x .00 Ft
Bonus
Bsmt
10.07
16.40
165.23
10.08 Ft x 16.42 Ft
Furnace
Bsmt
8.76
12.34
108.06
8.75 Ft x 12.33 Ft
Laundry
Bsmt
8.60
9.09
78.12
8.58 Ft x 9.08 Ft
Other
Bsmt
7.09
7.74
54.87
7.08 Ft x 7.75 Ft
Other
Main
3.51
3.51
12.32
3.50 Ft x 3.50 Ft
Kitchen
Main
10.33
11.84
122.40
10.33 Ft x 11.83 Ft
Dining
Main
7.32
9.51
69.61
7.33 Ft x 9.50 Ft
Living
Main
10.76
17.26
185.71
10.75 Ft x 17.25 Ft
2pc Bathroom
Main
0.00
0.00
0.00
.00 Ft x .00 Ft
Book Viewing
Your feedback has been submitted.
Submission Failed! Please check your input and try again or contact us






