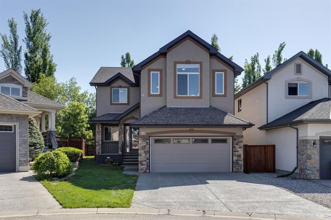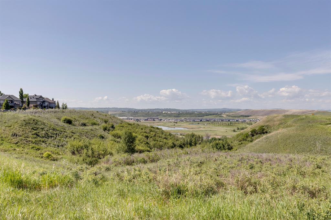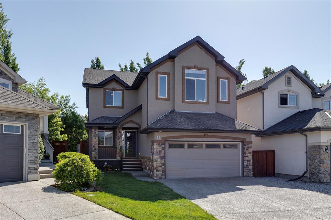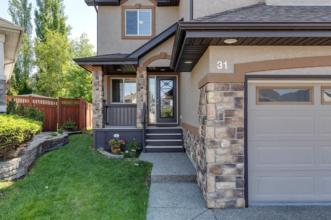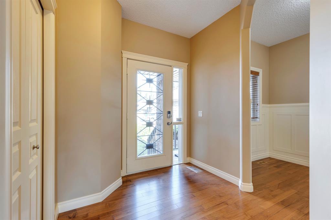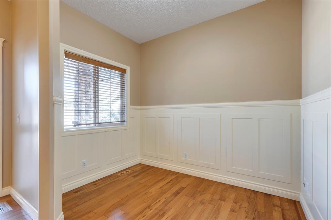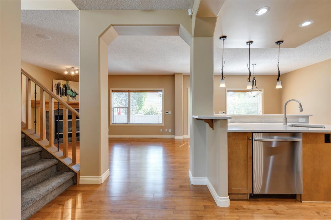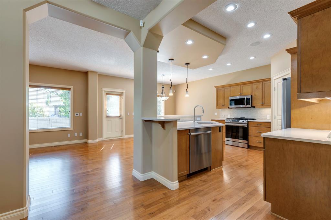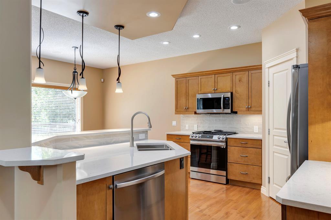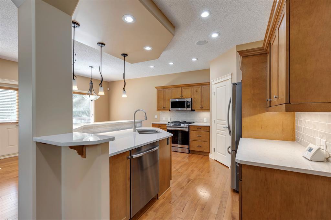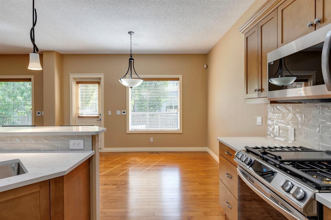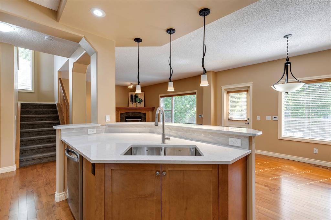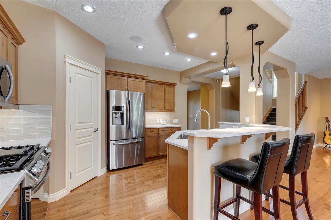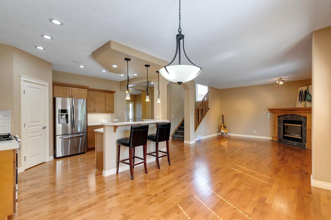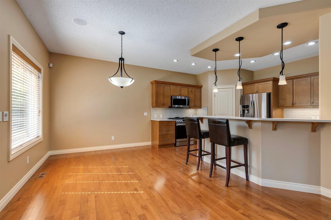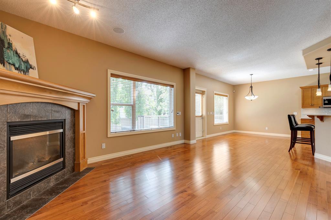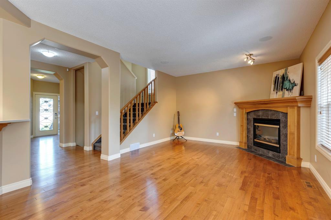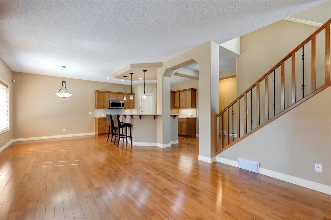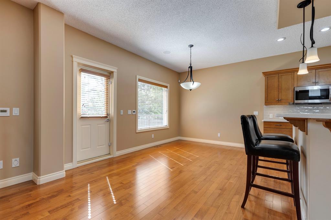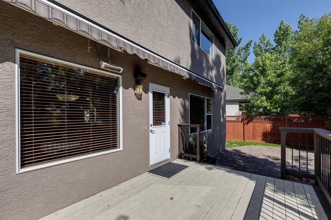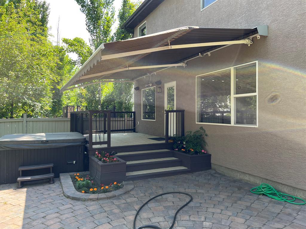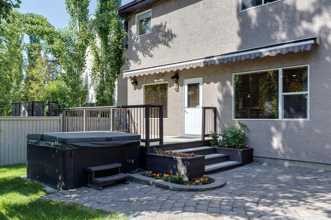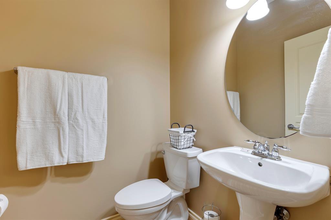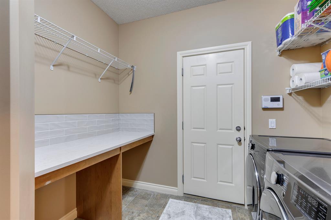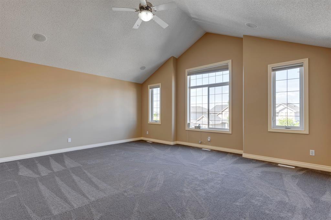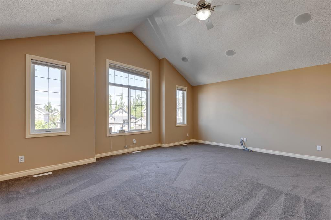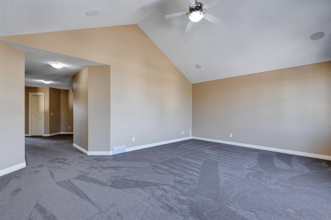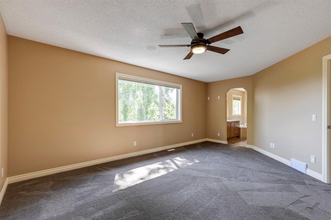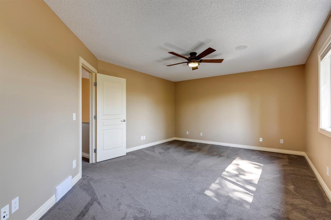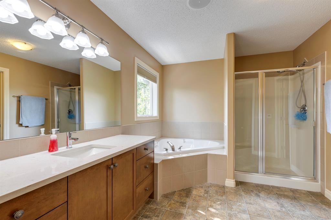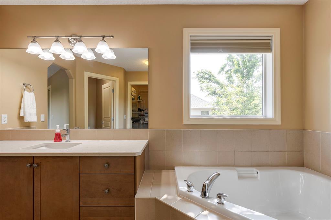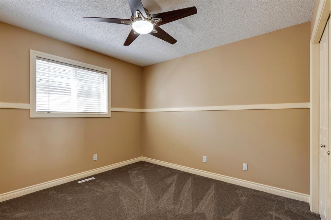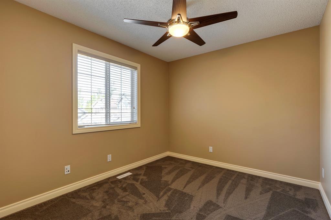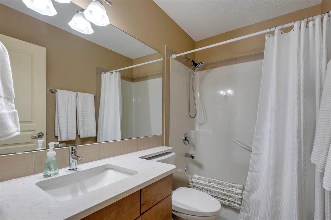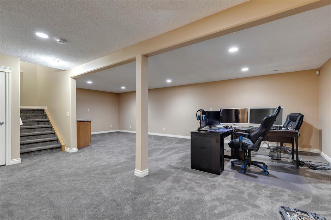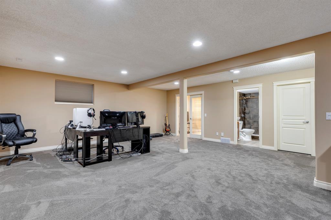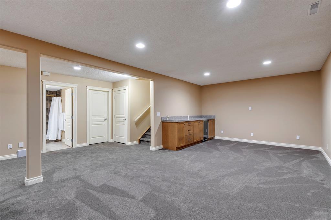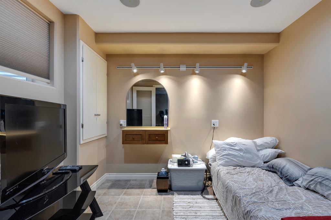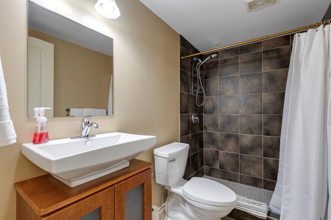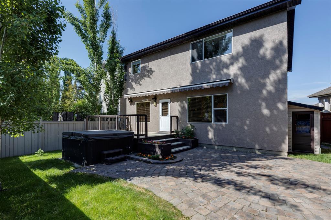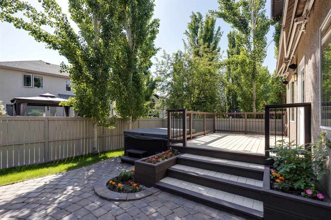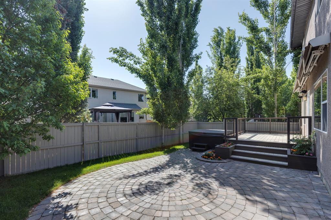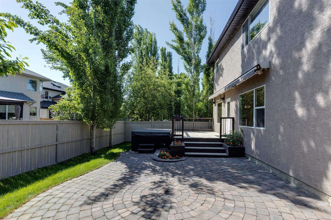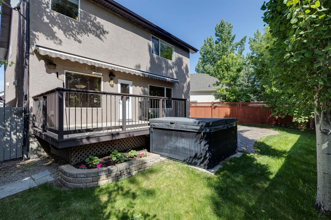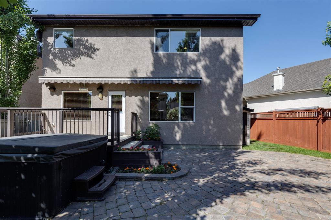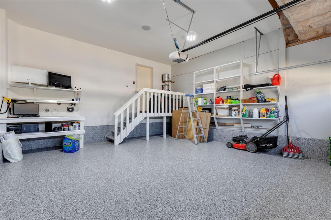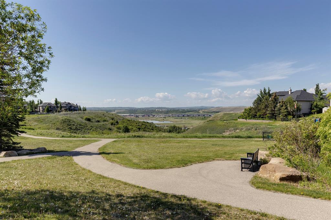- Alberta
- Calgary
31 Cranleigh Mews SE
CAD$749,900
CAD$749,900 Asking price
31 Cranleigh Mews SECalgary, Alberta, T3M1E1
Delisted · Delisted ·
3+144| 2379 sqft
Listing information last updated on Fri Jun 16 2023 09:32:43 GMT-0400 (Eastern Daylight Time)

Open Map
Log in to view more information
Go To LoginSummary
IDA2053485
StatusDelisted
Ownership TypeFreehold
Brokered ByRE/MAX REAL ESTATE (MOUNTAIN VIEW)
TypeResidential House,Detached
AgeConstructed Date: 2004
Land Size395 m2|4051 - 7250 sqft
Square Footage2379 sqft
RoomsBed:3+1,Bath:4
Detail
Building
Bathroom Total4
Bedrooms Total4
Bedrooms Above Ground3
Bedrooms Below Ground1
AppliancesWasher,Refrigerator,Gas stove(s),Dishwasher,Dryer,Garburator,Microwave Range Hood Combo,Humidifier,Window Coverings,Garage door opener
Basement DevelopmentFinished
Basement TypeFull (Finished)
Constructed Date2004
Construction MaterialWood frame
Construction Style AttachmentDetached
Cooling TypeCentral air conditioning
Exterior FinishStone,Stucco
Fireplace PresentTrue
Fireplace Total1
Flooring TypeCarpeted,Ceramic Tile,Hardwood
Foundation TypePoured Concrete
Half Bath Total1
Heating TypeForced air
Size Interior2379 sqft
Stories Total2
Total Finished Area2379 sqft
TypeHouse
Land
Size Total395 m2|4,051 - 7,250 sqft
Size Total Text395 m2|4,051 - 7,250 sqft
Acreagefalse
AmenitiesGolf Course,Park,Playground
Fence TypeFence
Landscape FeaturesLandscaped,Lawn,Underground sprinkler
Size Irregular395.00
Exposed Aggregate
Attached Garage
Surrounding
Ammenities Near ByGolf Course,Park,Playground
Community FeaturesGolf Course Development,Fishing
Zoning DescriptionR-1
Other
FeaturesCul-de-sac,Parking
BasementFinished,Full (Finished)
FireplaceTrue
HeatingForced air
Remarks
JUST LISTED IN CRANSTON! This FULLY FINISHED 2 STOREY located on a QUIET CUL-DE-SAC and PIE SHAPED LOT is MOVE IN READY! Walking distance to many great schools and steps away to the Bow River Pathway system. The main level has a WIDE OPEN FLOOR PLAN with 9’ CEILINGS, large dining area, maple cabinetry, WORK FROM HOME OFFICE, BRAND NEW SMART APPLIANCES including a GAS STOVE, NEW QUARTZ COUNTERTOPS & BACKSPLASH, KITCHEN PANTRY, BRAND NEW CARPET, MAPLE HARDWOOD FLOORING, NEW TOILETS, and gas fireplace. Upstairs is 3 large bedrooms including the master ensuite, HUGE SUNNY SOUTHWEST FACING BONUS ROOM WITH VAULTED CEILINGS, and an additional workstation area. The FULLY FINISHED LOWER LEVEL has a large recreation room, 1 bedroom, bathroom with CUSTOM TILED SHOWER, BAR AREA, and mechanical room for plenty of great storage. So many extras in this home - NEW CENTRAL AIR CONDITIONING, NEW PAINT & EPOXY GARAGE FLOORING, CEILING SPEAKER SOUND SYSTEM WITH RECEIVER, FULL SIZED MOTORIZED AWNING AND HEATER ON REAR DECK, SPINDLE RAILINGS, NEW HUNTER DOUGLAS WINDOW COVERINGS, UNDER CABINET LIGHTING, HIGH EFFICIENT FURNACE & WATER HEATER, UNDERGROUND SPRINKLERS, BEAUTIFUL BACKYARD with HOT TUB & PATIO STONE FEATURE AREA, the list goes on and on. What an AMAZING CUL-DE-SAC LOCATION and opportunity! $749,900. Book your showing today as this property shows 10/10, is priced to sell and will not last long! (id:22211)
The listing data above is provided under copyright by the Canada Real Estate Association.
The listing data is deemed reliable but is not guaranteed accurate by Canada Real Estate Association nor RealMaster.
MLS®, REALTOR® & associated logos are trademarks of The Canadian Real Estate Association.
Location
Province:
Alberta
City:
Calgary
Community:
Cranston
Room
Room
Level
Length
Width
Area
Bonus
Second
18.93
16.01
303.09
18.92 Ft x 16.00 Ft
Primary Bedroom
Second
18.73
13.58
254.45
18.75 Ft x 13.58 Ft
4pc Bathroom
Second
11.75
9.25
108.67
11.75 Ft x 9.25 Ft
Bedroom
Second
10.56
9.42
99.47
10.58 Ft x 9.42 Ft
Bedroom
Second
10.83
9.84
106.56
10.83 Ft x 9.83 Ft
4pc Bathroom
Second
7.91
4.92
38.91
7.92 Ft x 4.92 Ft
Loft
Second
11.32
10.17
115.12
11.33 Ft x 10.17 Ft
Recreational, Games
Lower
20.67
19.42
401.45
20.67 Ft x 19.42 Ft
Bedroom
Lower
9.91
8.66
85.82
9.92 Ft x 8.67 Ft
3pc Bathroom
Lower
8.66
4.99
43.19
8.67 Ft x 5.00 Ft
Other
Lower
9.91
8.66
85.82
9.92 Ft x 8.67 Ft
Other
Lower
12.76
10.43
133.15
12.75 Ft x 10.42 Ft
Furnace
Lower
14.17
8.66
122.76
14.17 Ft x 8.67 Ft
Kitchen
Main
14.50
10.76
156.05
14.50 Ft x 10.75 Ft
Dining
Main
14.99
10.43
156.43
15.00 Ft x 10.42 Ft
Living
Main
16.01
13.58
217.47
16.00 Ft x 13.58 Ft
Office
Main
10.17
9.19
93.43
10.17 Ft x 9.17 Ft
2pc Bathroom
Main
4.92
4.82
23.73
4.92 Ft x 4.83 Ft
Laundry
Main
9.25
8.83
81.65
9.25 Ft x 8.83 Ft
Book Viewing
Your feedback has been submitted.
Submission Failed! Please check your input and try again or contact us

