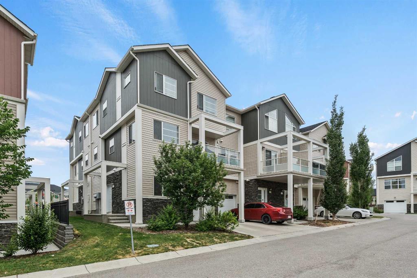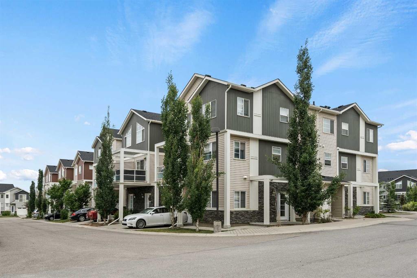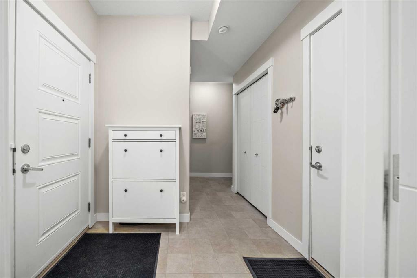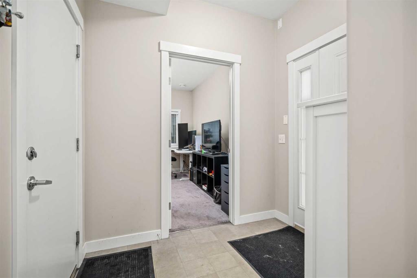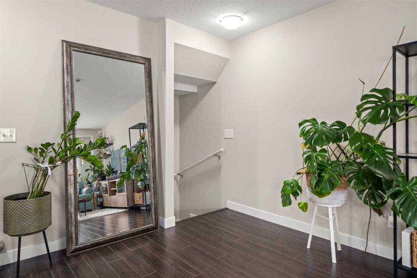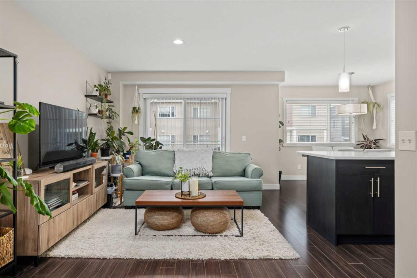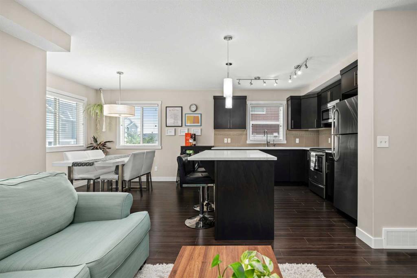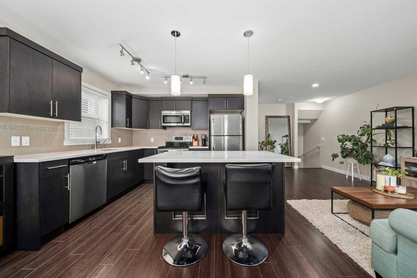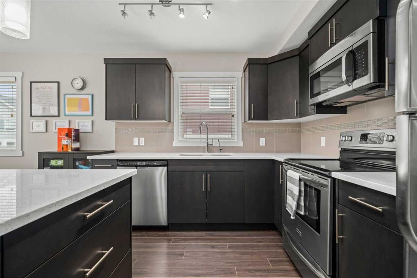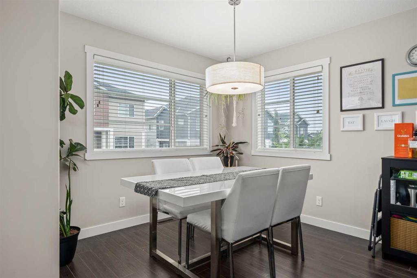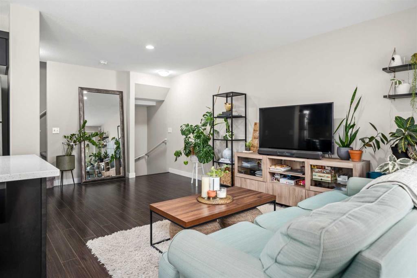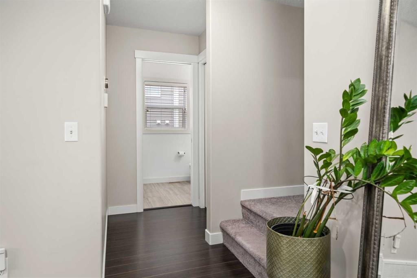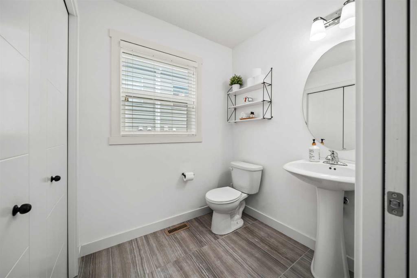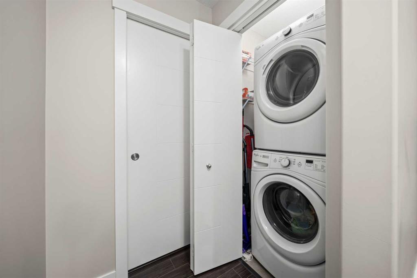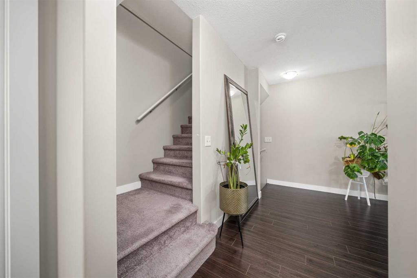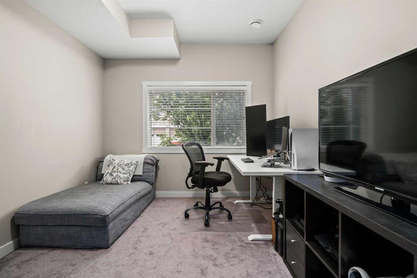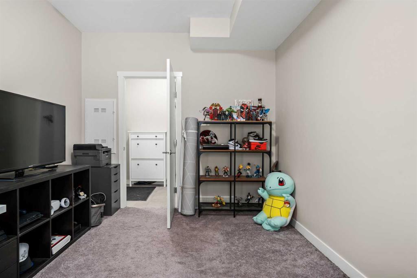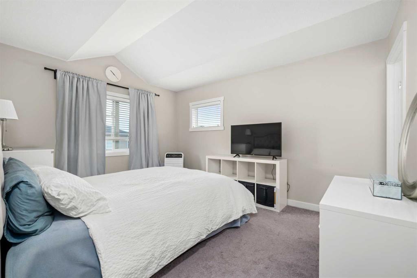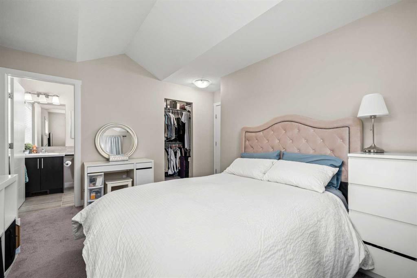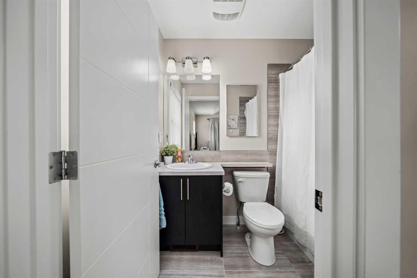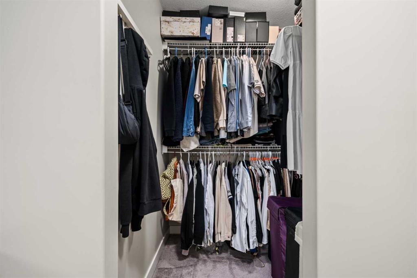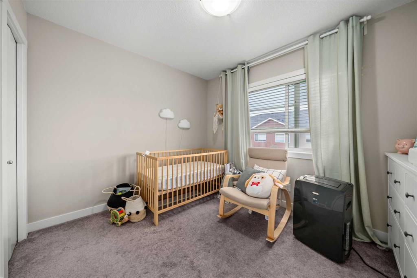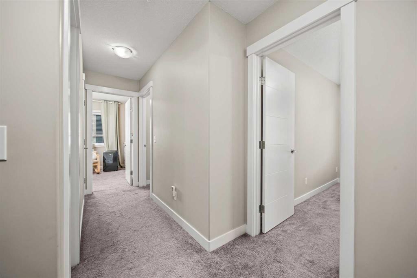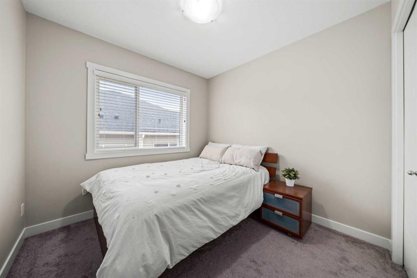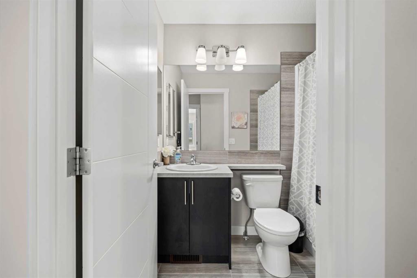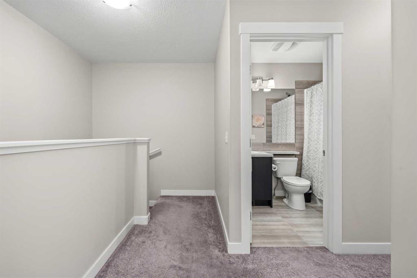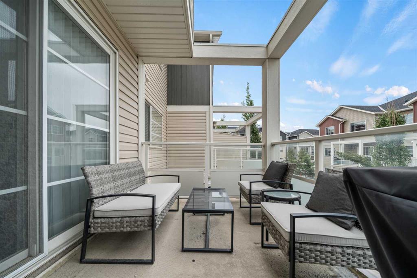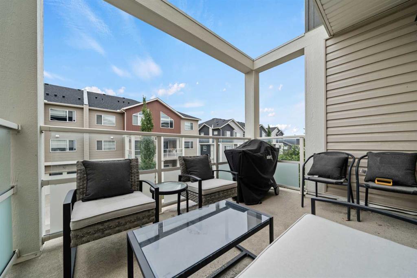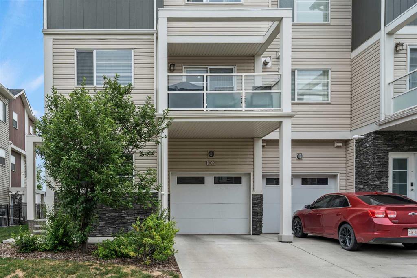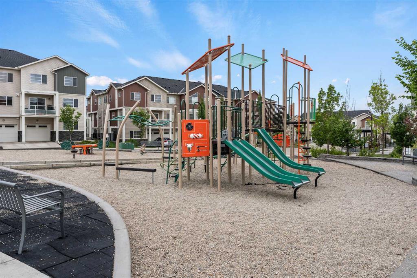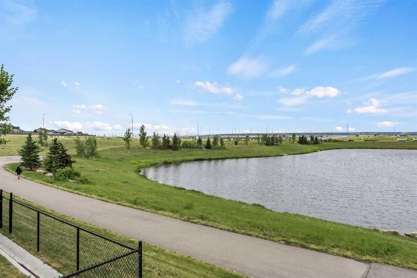- Alberta
- Calgary
309 Redstone View NE
CAD$439,900
CAD$439,900 Asking price
309 Redstone View NECalgary, Alberta, T3N0M9
Delisted · Delisted ·
332| 1475 sqft
Listing information last updated on Sat Jul 15 2023 09:56:27 GMT-0400 (Eastern Daylight Time)

Open Map
Log in to view more information
Go To LoginSummary
IDA2060312
StatusDelisted
Ownership TypeCondominium/Strata
Brokered ByeXp Realty
TypeResidential Townhouse,Attached
AgeConstructed Date: 2014
Land Size132 m2|0-4050 sqft
Square Footage1475 sqft
RoomsBed:3,Bath:3
Maint Fee285 / Monthly
Maint Fee Inclusions
Detail
Building
Bathroom Total3
Bedrooms Total3
Bedrooms Above Ground3
AppliancesRefrigerator,Range - Electric,Dishwasher,Microwave Range Hood Combo,Washer/Dryer Stack-Up
Basement TypeNone
Constructed Date2014
Construction Style AttachmentAttached
Cooling TypeNone
Exterior FinishStone,Vinyl siding
Fireplace PresentFalse
Flooring TypeVinyl
Foundation TypePoured Concrete
Half Bath Total1
Heating FuelNatural gas
Heating TypeForced air
Size Interior1475 sqft
Stories Total3
Total Finished Area1475 sqft
TypeRow / Townhouse
Land
Size Total132 m2|0-4,050 sqft
Size Total Text132 m2|0-4,050 sqft
Acreagefalse
Fence TypeNot fenced
Size Irregular132.00
Surrounding
Community FeaturesPets Allowed
Zoning DescriptionM-2
Other
FeaturesOther,No Smoking Home,Parking
BasementNone
FireplaceFalse
HeatingForced air
Prop MgmtCONDO BRIDGE
Remarks
Introducing an extraordinary 4-bed, 2.5-bath townhome that epitomizes spaciousness and functionality. Perfectly blending convenience, comfort, and style, this property awaits you in a family-friendly community. Discover an array of features designed to fulfill your every need. Enter through a welcoming foyer, showcasing a main-level fourth bedroom, a generous coat closet, and access to an oversized heated garage with ample storage. Park with ease on the full-length driveway or utilize the visitor parking in the complex. Upstairs, an efficient kitchen boasts energy-star appliances, a new microwave hood fan, and sleek quartz countertops. The open concept seamlessly connects the living and dining areas, ideal for entertaining. Natural light pours into this corner unit, creating a bright and inviting ambiance. A spacious half bath, stacked washer and dryer, and storage complete this level. Retreat to the upper floor, where the primary bedroom awaits with its ensuite and walk-in closet. Two additional well-appointed bedrooms and a full bathroom provide ample space. Ideally located, it offers easy access to a future bus stop/LRT station and effortless commutes. Enjoy proximity to grocery stores, daycare centers, fitness facilities, and more. Calgary Airport, Stoney Trail, Costco, and CrossIron Mall are all conveniently nearby. Nature enthusiasts will appreciate the picturesque pond and pathway system, while a nearby park offers outdoor activities. The community exudes a welcoming atmosphere and is within walking distance of a future school location. Don't miss this versatile and convenient townhome in an incredible community. Book your showing today! https://youtu.be/cpKtLk6tOJg (id:22211)
The listing data above is provided under copyright by the Canada Real Estate Association.
The listing data is deemed reliable but is not guaranteed accurate by Canada Real Estate Association nor RealMaster.
MLS®, REALTOR® & associated logos are trademarks of The Canadian Real Estate Association.
Location
Province:
Alberta
City:
Calgary
Community:
Redstone
Room
Room
Level
Length
Width
Area
Office
Lower
13.42
9.91
132.95
13.42 Ft x 9.92 Ft
Furnace
Lower
8.07
4.76
38.39
8.08 Ft x 4.75 Ft
2pc Bathroom
Main
0.00
0.00
0.00
.00 Ft x .00 Ft
Dining
Main
10.24
9.25
94.71
10.25 Ft x 9.25 Ft
Den
Main
13.42
9.91
132.95
13.42 Ft x 9.92 Ft
Den
Main
13.42
9.91
132.95
13.42 Ft x 9.92 Ft
Living
Main
19.75
10.50
207.36
19.75 Ft x 10.50 Ft
Kitchen
Main
10.43
9.25
96.53
10.42 Ft x 9.25 Ft
Laundry
Upper
3.74
2.82
10.55
3.75 Ft x 2.83 Ft
Primary Bedroom
Upper
13.48
10.83
145.99
13.50 Ft x 10.83 Ft
Bedroom
Upper
11.09
8.76
97.14
11.08 Ft x 8.75 Ft
Bedroom
Upper
10.66
8.99
95.85
10.67 Ft x 9.00 Ft
4pc Bathroom
Upper
0.00
0.00
0.00
.00 Ft x .00 Ft
4pc Bathroom
Upper
0.00
0.00
0.00
.00 Ft x .00 Ft
Book Viewing
Your feedback has been submitted.
Submission Failed! Please check your input and try again or contact us

