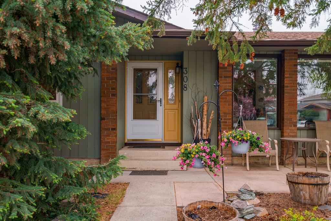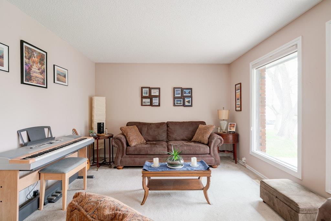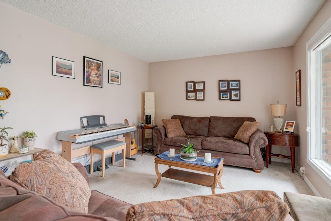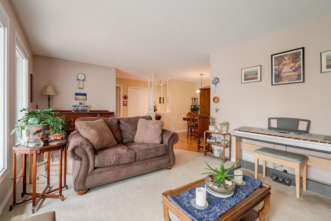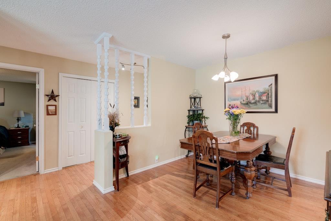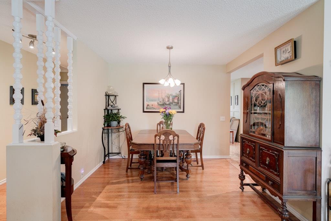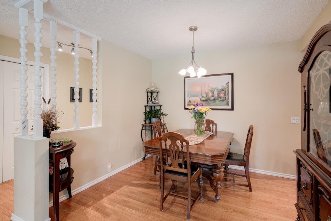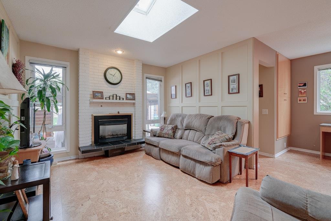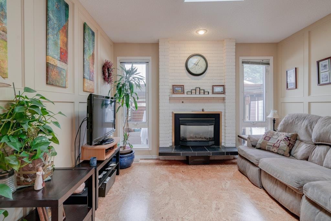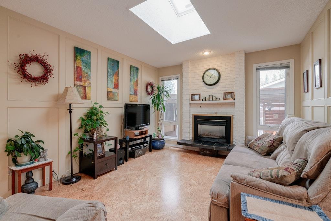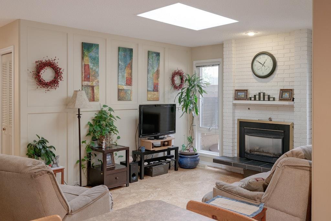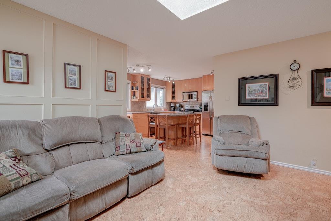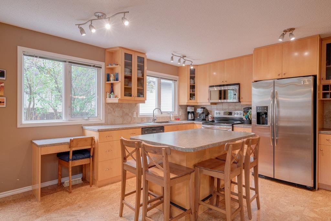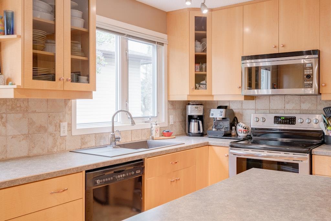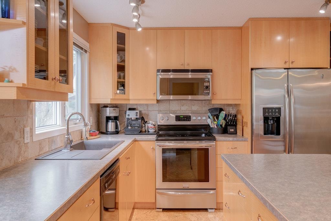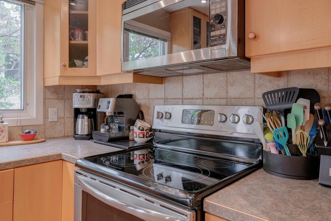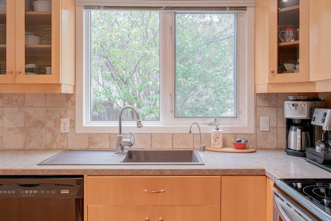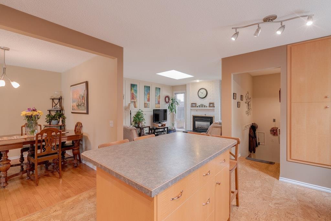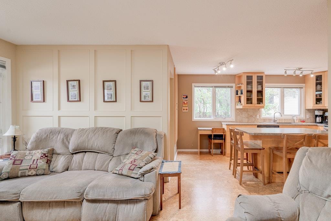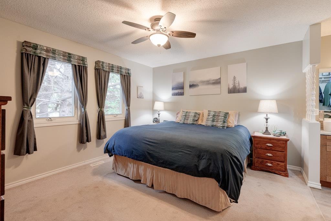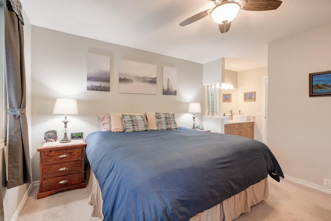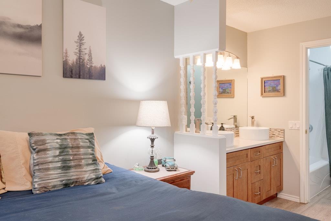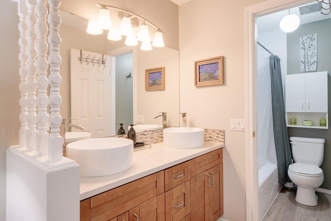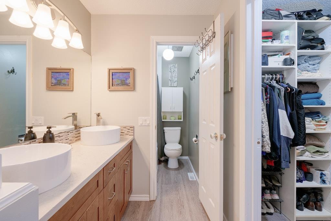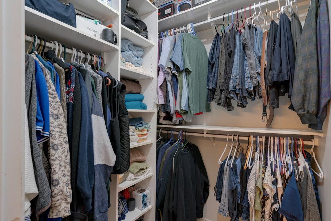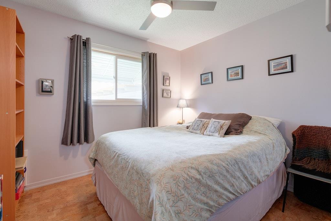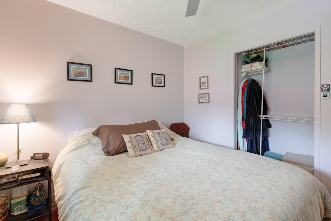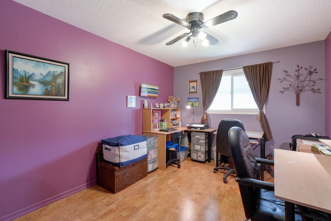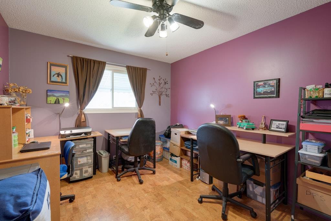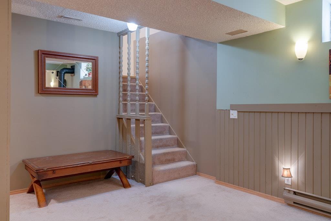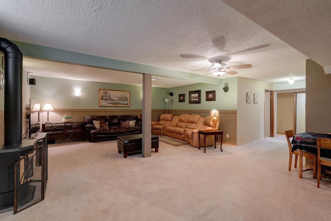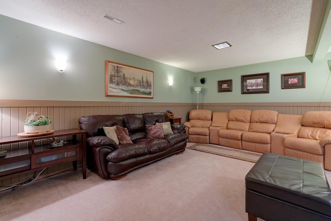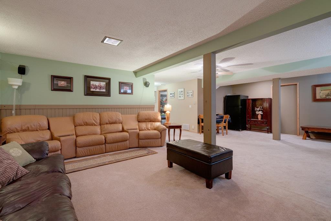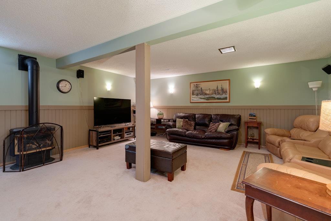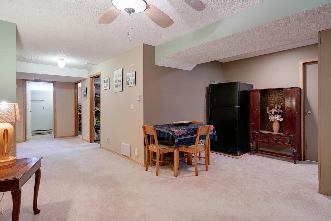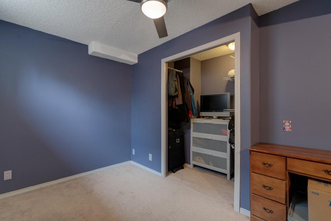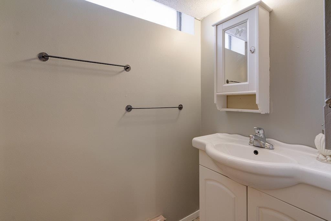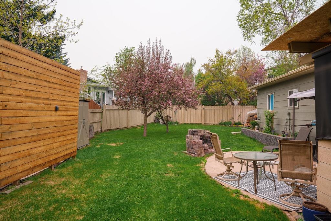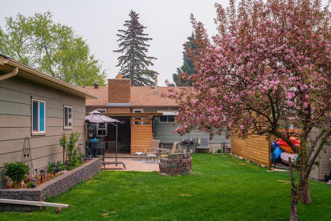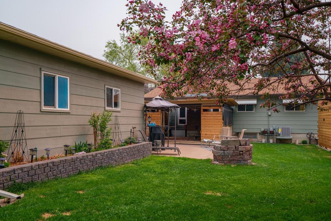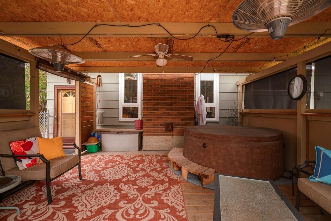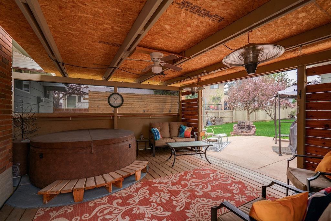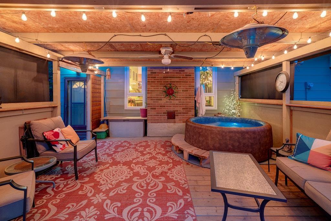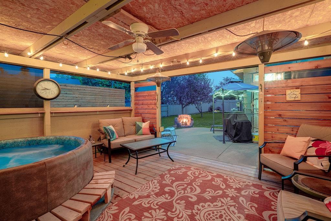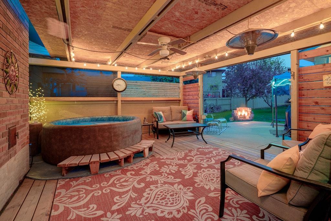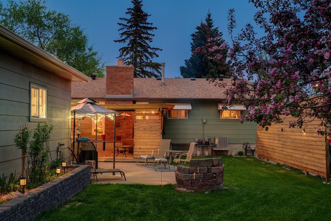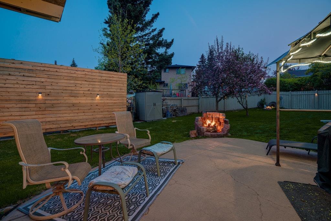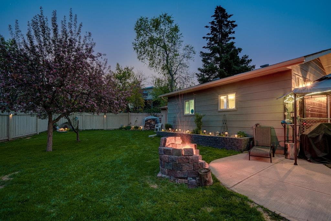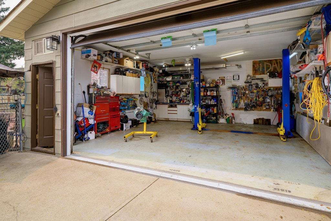- Alberta
- Calgary
308 Cannington Pl SW
CAD$724,900
CAD$724,900 Asking price
308 Cannington Place SWCalgary, Alberta, T2W1Z9
Delisted · Delisted ·
3+132| 1464.32 sqft
Listing information last updated on Thu Jul 13 2023 01:55:06 GMT-0400 (Eastern Daylight Time)

Open Map
Log in to view more information
Go To LoginSummary
IDA2053204
StatusDelisted
Ownership TypeFreehold
Brokered ByCENTURY 21 BAMBER REALTY LTD.
TypeResidential House,Detached,Bungalow
AgeConstructed Date: 1973
Land Size718 m2|7251 - 10889 sqft
Square Footage1464.32 sqft
RoomsBed:3+1,Bath:3
Detail
Building
Bathroom Total3
Bedrooms Total4
Bedrooms Above Ground3
Bedrooms Below Ground1
AppliancesWasher,Refrigerator,Dishwasher,Stove,Dryer,Microwave Range Hood Combo,Window Coverings,Garage door opener
Architectural StyleBungalow
Basement DevelopmentFinished
Basement TypeFull (Finished)
Constructed Date1973
Construction MaterialWood frame
Construction Style AttachmentDetached
Cooling TypeCentral air conditioning
Exterior FinishBrick
Fireplace PresentTrue
Fireplace Total2
Flooring TypeCarpeted,Cork,Hardwood,Vinyl
Foundation TypePoured Concrete
Half Bath Total0
Heating FuelNatural gas
Heating TypeForced air
Size Interior1464.32 sqft
Stories Total1
Total Finished Area1464.32 sqft
TypeHouse
Land
Size Total718 m2|7,251 - 10,889 sqft
Size Total Text718 m2|7,251 - 10,889 sqft
Acreagefalse
AmenitiesGolf Course,Park,Playground,Recreation Nearby
Fence TypeFence
Landscape FeaturesLandscaped
Size Irregular718.00
Surrounding
Ammenities Near ByGolf Course,Park,Playground,Recreation Nearby
Community FeaturesGolf Course Development
Zoning DescriptionR-C1
Other
FeaturesTreed,Other,Closet Organizers
BasementFinished,Full (Finished)
FireplaceTrue
HeatingForced air
Remarks
This upgraded well-maintained family friendly spacious bungalow located in the quiet neighbourhood of Canyon Meadows is ideally positioned only steps to Babbling Brook Park and within walking distance to the C-Train; a short walk, bike ride or drive to explore all Fish Creek Provincial Park has to offer. Surrounded by incredible amenities including schools, parks, grocery stores, restaurants and a farmers market plus the Canyon Meadows Aquatic & Fitness Centre and The Canyon Meadows Golf and Country Club. Quaint curb appeal with low maintenance landscaping that includes lush trees and shrubs, the 1,464 Sq Ft main floor plan will impress as soon as you enter. Offering many upgrades, and features such as hardwood and cork flooring; stylish painted brick gas fireplace, skylight and wainscoting in the living room; and large windows that bring in an abundance of natural light. The spacious kitchen is a cook’s dream, offering stainless-steel appliances, flat front cabinets including large pantry cabinets providing great storage, neutral backsplash, movable centre island with seating and windows that overlook the large fenced sunny West facing backyard with a new pressure treated deck. You will find 3 spacious bedrooms on the main floor, including the primary suite with walk-in closet with organizers, and a new spa like 5pc ensuite. The basement has an excellent footprint for family recreation and offers a spacious second family room; rec room; den/office space for those who can work from home; a 4th bedroom and full bath, perfect for guests. The basement has sound proofing insulation throughout to minimize sound transfer during the kid’s movie nights. Updates that are already done include: large storage room; many new windows; Vacuflo, Central A/C; HWT (2 years ago), and new exterior paint. The sprawling backyard is perfect for enjoying summer nights around the fire pit or under the pergola and offers a heated double detached garage with a hoist, perfect for the car enthu siast who loves to tinker. (id:22211)
The listing data above is provided under copyright by the Canada Real Estate Association.
The listing data is deemed reliable but is not guaranteed accurate by Canada Real Estate Association nor RealMaster.
MLS®, REALTOR® & associated logos are trademarks of The Canadian Real Estate Association.
Location
Province:
Alberta
City:
Calgary
Community:
Canyon Meadows
Room
Room
Level
Length
Width
Area
Bedroom
Bsmt
14.34
8.66
124.18
14.33 Ft x 8.67 Ft
Den
Bsmt
10.66
9.68
103.20
10.67 Ft x 9.67 Ft
Recreational, Games
Bsmt
17.32
14.83
256.89
17.33 Ft x 14.83 Ft
Family
Bsmt
18.83
12.99
244.67
18.83 Ft x 13.00 Ft
Laundry
Bsmt
14.17
11.15
158.10
14.17 Ft x 11.17 Ft
Storage
Bsmt
13.16
8.66
113.95
13.17 Ft x 8.67 Ft
Cold
Bsmt
9.84
5.84
57.48
9.83 Ft x 5.83 Ft
3pc Bathroom
Bsmt
6.00
4.99
29.94
6.00 Ft x 5.00 Ft
Kitchen
Main
14.67
11.32
166.00
14.67 Ft x 11.33 Ft
Dining
Main
9.84
8.83
86.86
9.83 Ft x 8.83 Ft
Family
Main
20.34
11.52
234.24
20.33 Ft x 11.50 Ft
Living
Main
14.67
11.32
166.00
14.67 Ft x 11.33 Ft
Foyer
Main
18.01
4.00
72.09
18.00 Ft x 4.00 Ft
Primary Bedroom
Main
13.32
11.84
157.76
13.33 Ft x 11.83 Ft
Bedroom
Main
10.01
8.66
86.67
10.00 Ft x 8.67 Ft
Bedroom
Main
12.34
10.01
123.44
12.33 Ft x 10.00 Ft
4pc Bathroom
Main
7.84
4.99
39.10
7.83 Ft x 5.00 Ft
5pc Bathroom
Main
10.83
5.31
57.54
10.83 Ft x 5.33 Ft
Book Viewing
Your feedback has been submitted.
Submission Failed! Please check your input and try again or contact us

