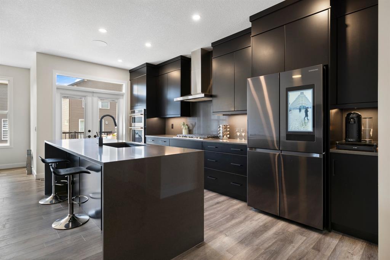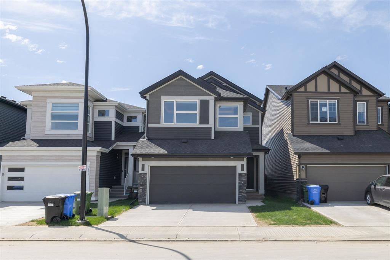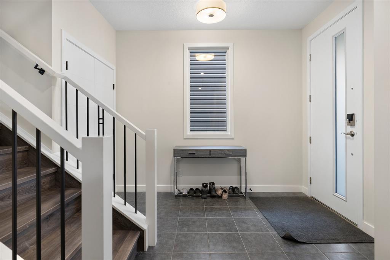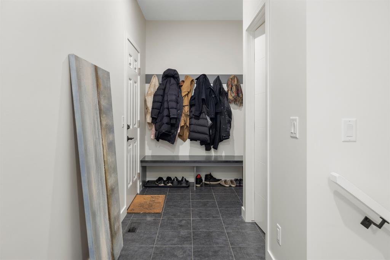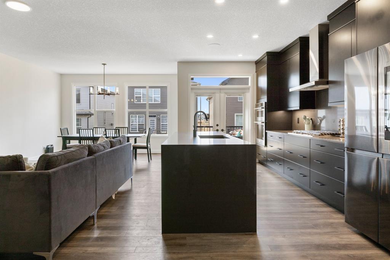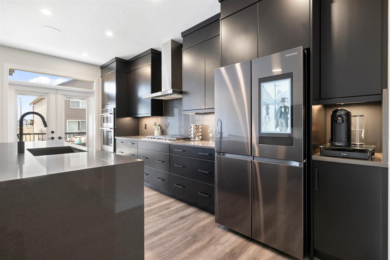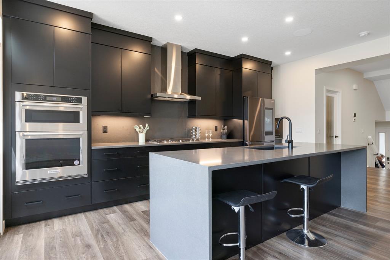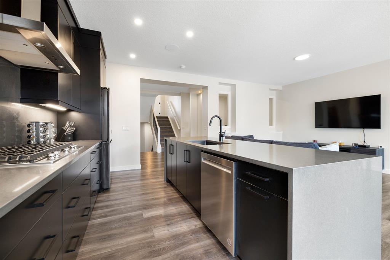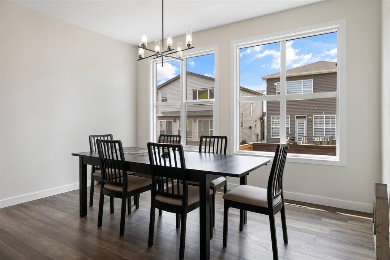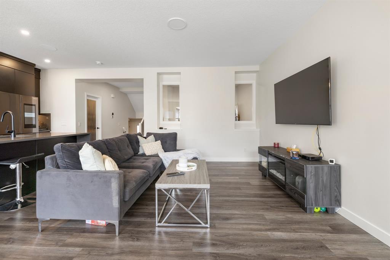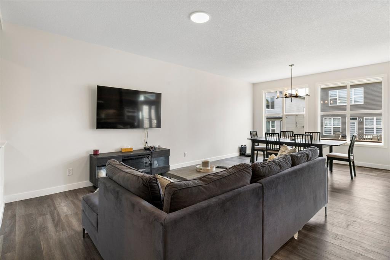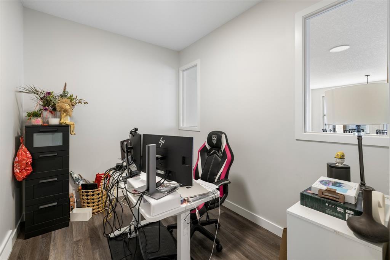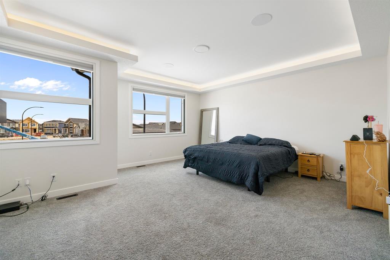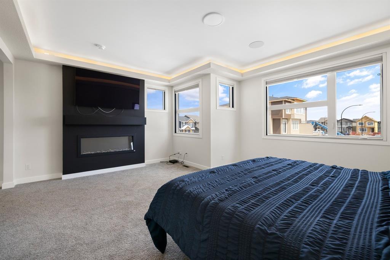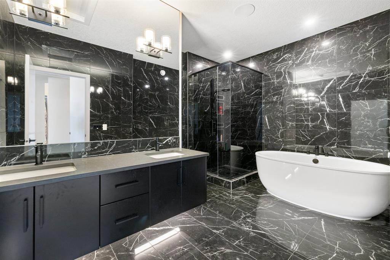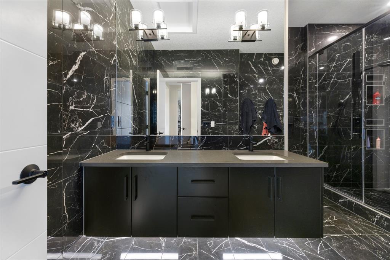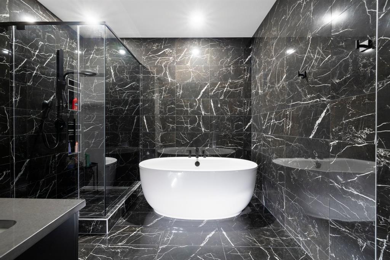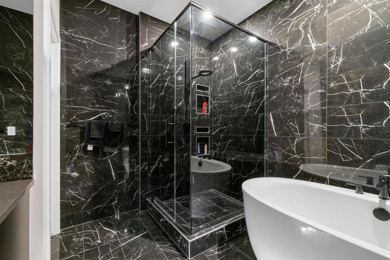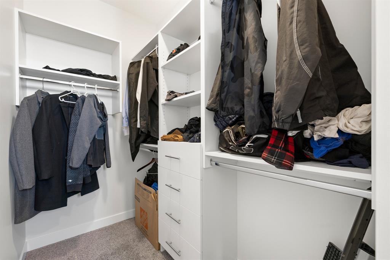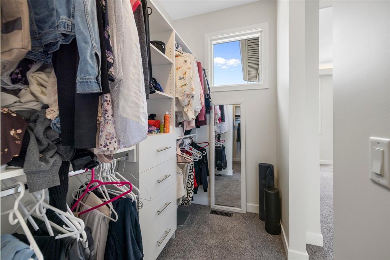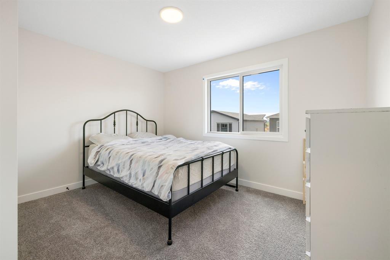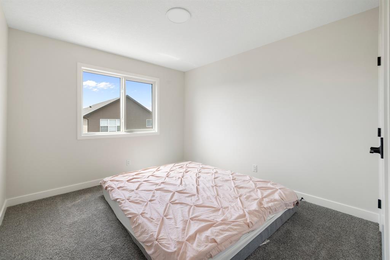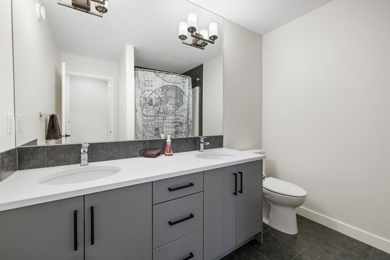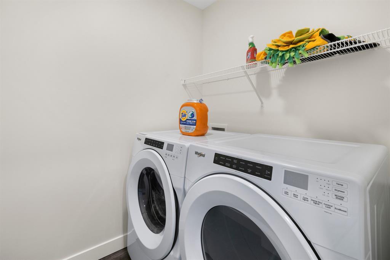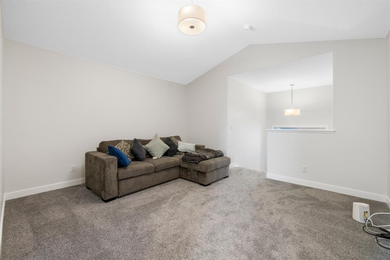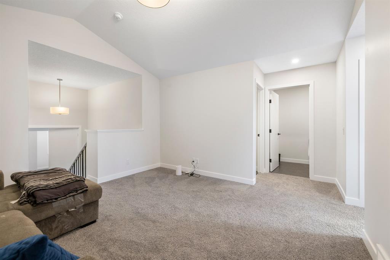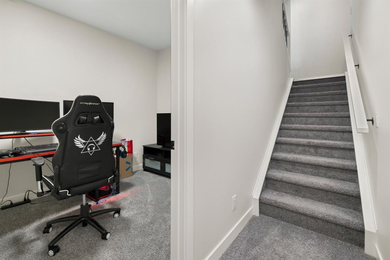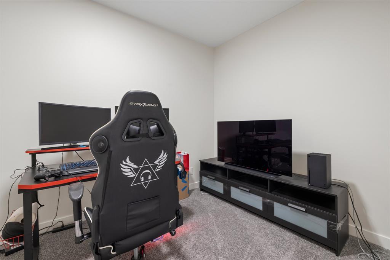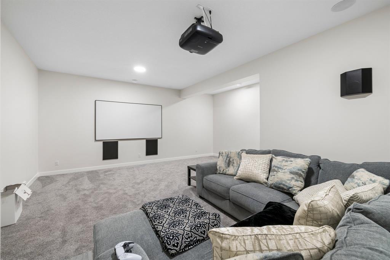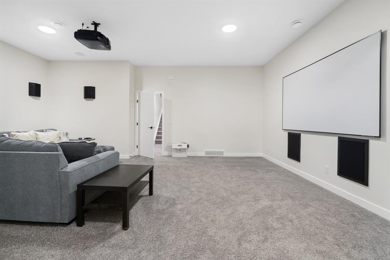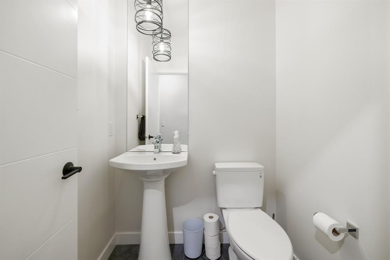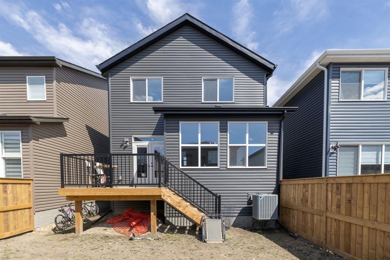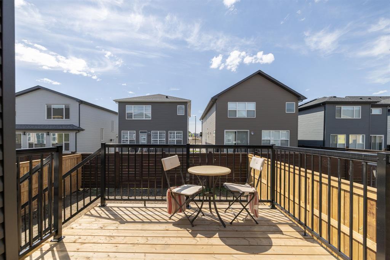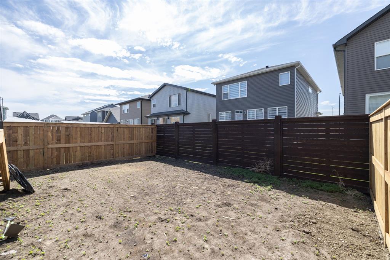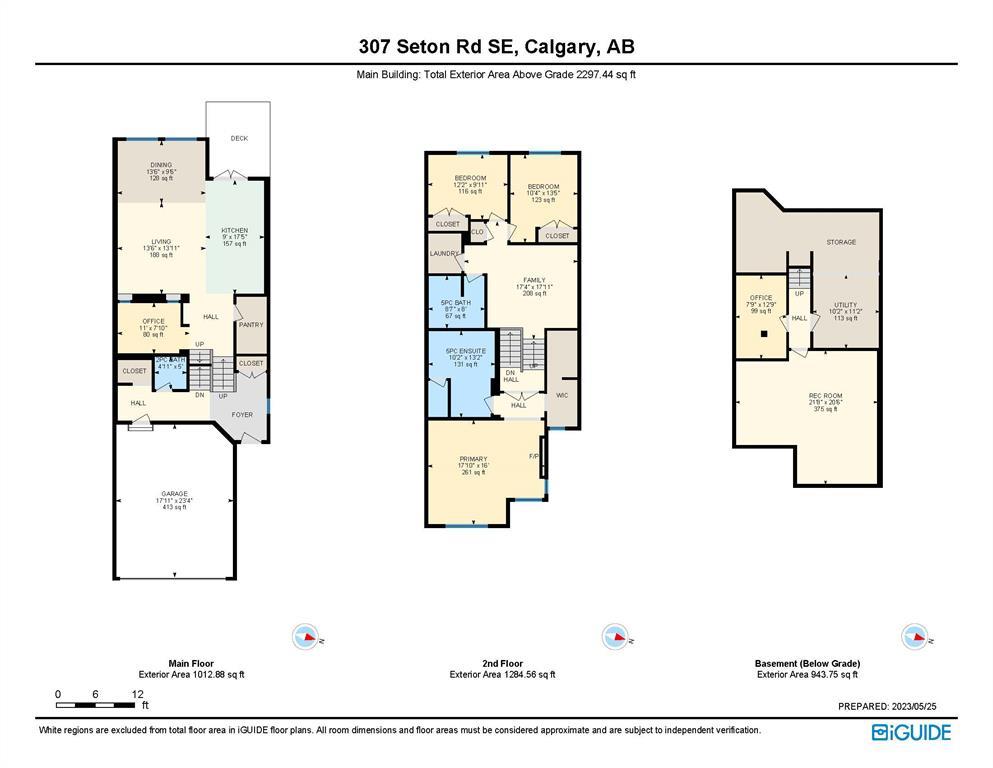- Alberta
- Calgary
307 Seton Rd SE
CAD$799,000
CAD$799,000 Asking price
307 Seton Road SECalgary, Alberta, T3M3L6
Delisted
334| 2297.44 sqft
Listing information last updated on Fri Sep 01 2023 19:55:53 GMT-0400 (Eastern Daylight Time)

Open Map
Log in to view more information
Go To LoginSummary
IDA2053509
StatusDelisted
Ownership TypeFreehold
Brokered ByREAL BROKER
TypeResidential House,Detached
AgeConstructed Date: 2021
Land Size295 m2|0-4050 sqft
Square Footage2297.44 sqft
RoomsBed:3,Bath:3
Virtual Tour
Detail
Building
Bathroom Total3
Bedrooms Total3
Bedrooms Above Ground3
AppliancesWasher,Refrigerator,Dishwasher,Stove,Dryer,Microwave,Hood Fan,Window Coverings,Garage door opener
Basement DevelopmentFinished
Basement TypeFull (Finished)
Constructed Date2021
Construction MaterialWood frame
Construction Style AttachmentDetached
Cooling TypeCentral air conditioning
Exterior FinishStone,Vinyl siding
Fireplace PresentTrue
Fireplace Total2
Flooring TypeCarpeted,Laminate,Tile
Foundation TypePoured Concrete
Half Bath Total1
Heating FuelNatural gas
Heating TypeForced air
Size Interior2297.44 sqft
Stories Total2
Total Finished Area2297.44 sqft
TypeHouse
Land
Size Total295 m2|0-4,050 sqft
Size Total Text295 m2|0-4,050 sqft
Acreagefalse
AmenitiesPark,Playground
Fence TypeFence
Size Irregular295.00
Surrounding
Ammenities Near ByPark,Playground
Zoning DescriptionR-G
Other
FeaturesFrench door
BasementFinished,Full (Finished)
FireplaceTrue
HeatingForced air
Remarks
Welcome to your dream home in the vibrant community of Seton! This stunning 2,300 square foot residence offers an abundance of luxurious features, including 12 SOLAR panels, $30k home theatre upgrade, water softener, AC and ample space for comfortable living. With 3 bedrooms, den, gaming room, 2.5 baths, and a plethora of impressive amenities, this home is sure to captivate your imagination. The main floor boasts a large open concept living and dining area, perfect for entertaining guests or spending quality time with family. The sleek, flat-front cabinets in the kitchen provide a modern and elegant feel, complemented by top-of-the-line stainless steel appliances and a great central island with waterfall granite counters is a focal point that offers both functionality and style. As you head upstairs, you will be in awe of the expansive primary bedroom. With its impressive ceiling details and spacious layout, it creates a true retreat, plus enjoy the fireplace with a conveniently placed TV mount. The ensuite bathroom is a showstopper, featuring dual vanities, a deep soaker tub that begs for relaxation surrounded by incredible tile work, and under-vanity lights for added ambiance. The large walk-in closet comes equipped with organizers, ensuring your wardrobe is always neatly arranged. Additionally, there are two more generously sized bedrooms, a 4-piece main bathroom, and a spacious open bonus room on the upper level. For added convenience, an upper-level laundry room eliminates the need to carry loads of laundry up and down the stairs. The basement of this home offers a great space for entertainment, with a dedicated movie area complete with built-in speakers and projector. There is also a den/office area and ample storage for all your belongings. Outside, you can enjoy the privacy of your backyard, which features a deck with a convenient gas BBQ hookup. The blank slate landscaping offers endless possibilities for creating your own outdoor oasis. This home also co mes equipped with air conditioning, ensuring year-round comfort, and a double attached garage with extra depth for additional storage. Seton is a thriving family community that has experienced significant growth in recent years. With its close proximity to parks, shopping centers, schools, and easy access to major transportation routes such as Stoney and Deerfoot Trails, you'll enjoy the convenience and accessibility that this location has to offer. Don't miss your chance to own this exceptional home in the sought-after community of Seton. Schedule a viewing today and prepare to be amazed by all it has to offer! (id:22211)
The listing data above is provided under copyright by the Canada Real Estate Association.
The listing data is deemed reliable but is not guaranteed accurate by Canada Real Estate Association nor RealMaster.
MLS®, REALTOR® & associated logos are trademarks of The Canadian Real Estate Association.
Location
Province:
Alberta
City:
Calgary
Community:
Seton
Room
Room
Level
Length
Width
Area
5pc Bathroom
Second
0.00
0.00
0.00
.00 Ft x .00 Ft
5pc Bathroom
Second
0.00
0.00
0.00
.00 Ft x .00 Ft
Bedroom
Second
10.33
13.42
138.68
10.33 Ft x 13.42 Ft
Bedroom
Second
12.17
9.91
120.60
12.17 Ft x 9.92 Ft
Family
Second
17.32
17.91
310.31
17.33 Ft x 17.92 Ft
Primary Bedroom
Second
17.81
16.01
285.23
17.83 Ft x 16.00 Ft
Office
Bsmt
7.74
12.76
98.82
7.75 Ft x 12.75 Ft
Recreational, Games
Bsmt
21.69
20.51
444.68
21.67 Ft x 20.50 Ft
Furnace
Bsmt
10.17
11.15
113.45
10.17 Ft x 11.17 Ft
2pc Bathroom
Main
0.00
0.00
0.00
.00 Ft x .00 Ft
Dining
Main
13.48
9.51
128.30
13.50 Ft x 9.50 Ft
Kitchen
Main
8.99
17.42
156.61
9.00 Ft x 17.42 Ft
Living
Main
13.48
13.91
187.58
13.50 Ft x 13.92 Ft
Office
Main
10.99
7.84
86.18
11.00 Ft x 7.83 Ft
Book Viewing
Your feedback has been submitted.
Submission Failed! Please check your input and try again or contact us

