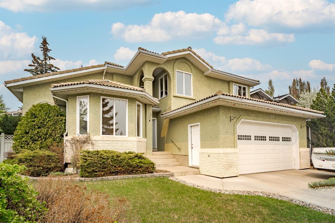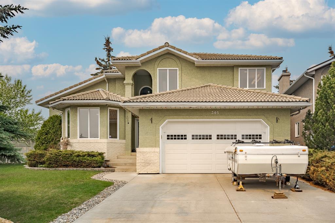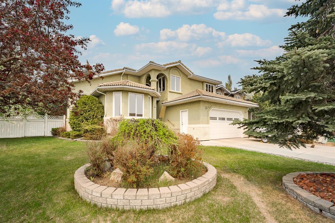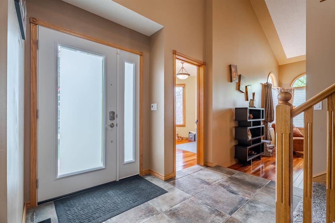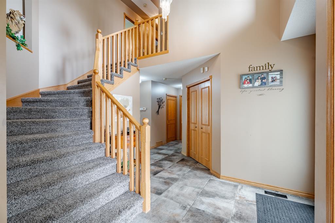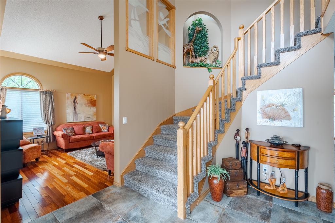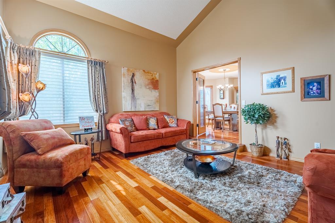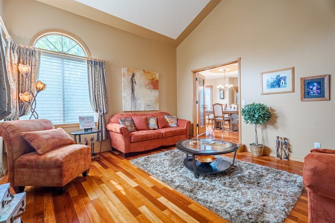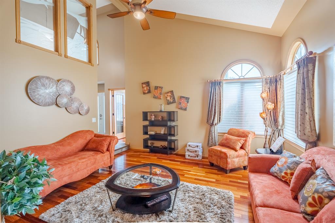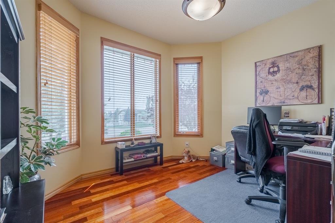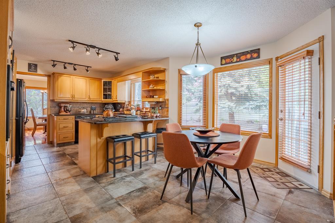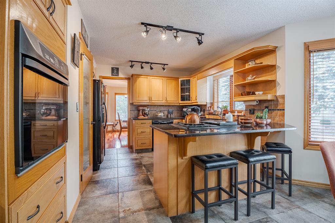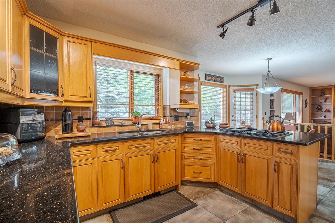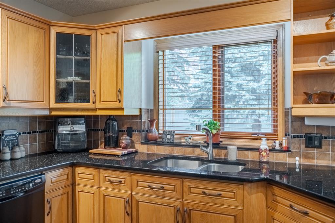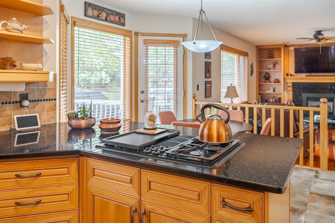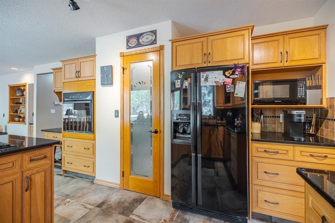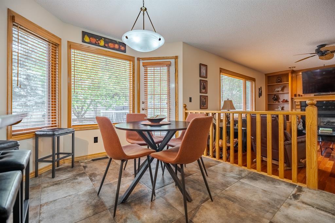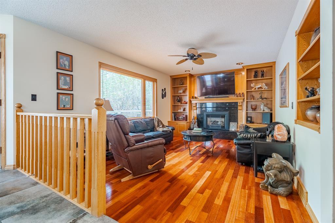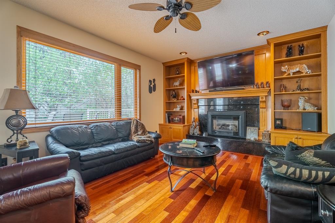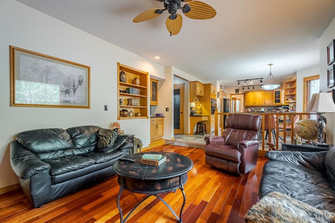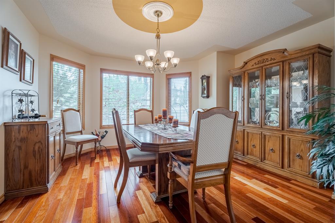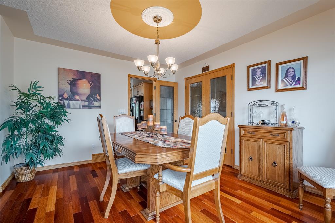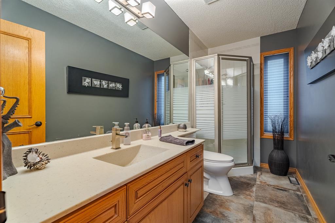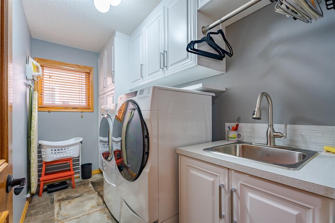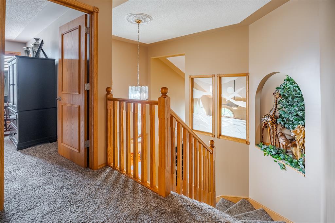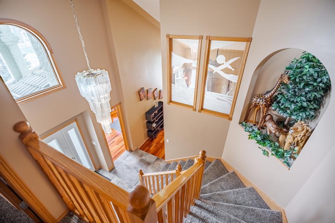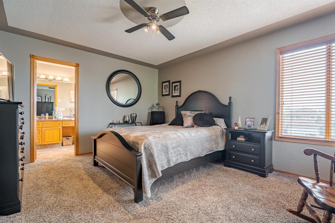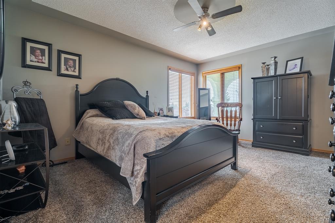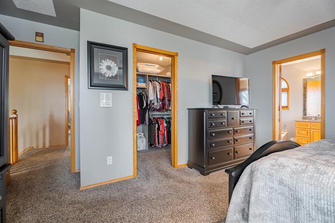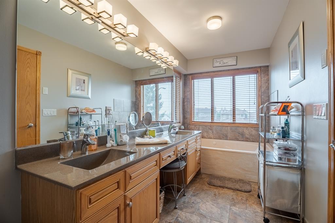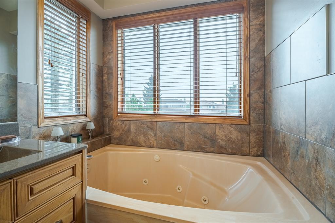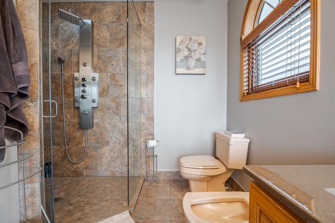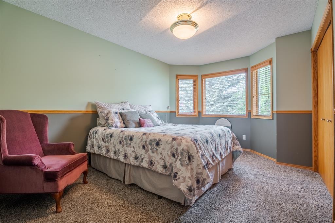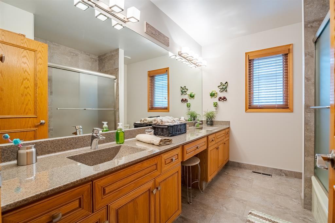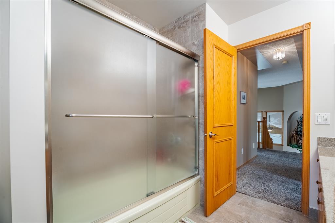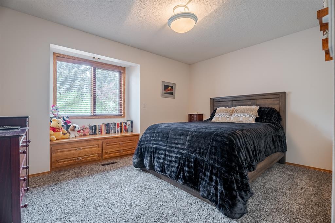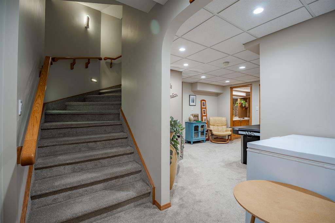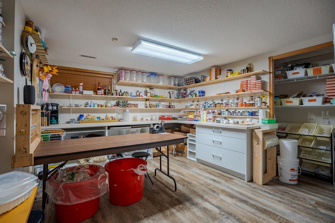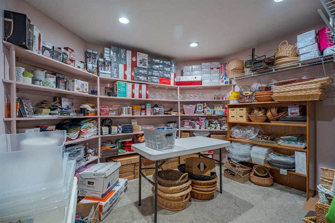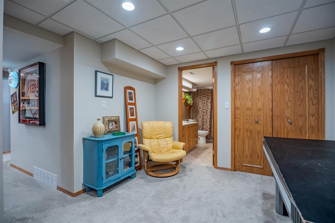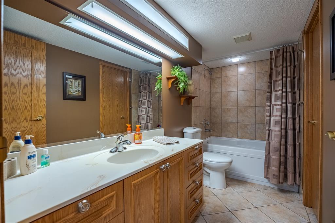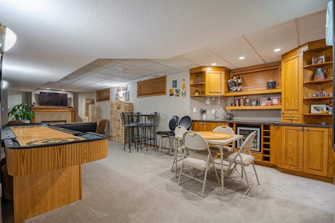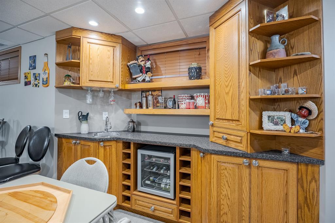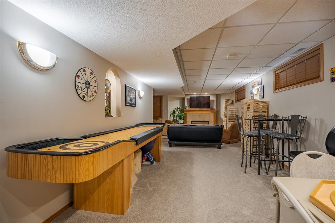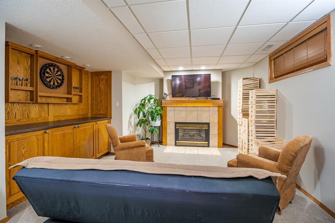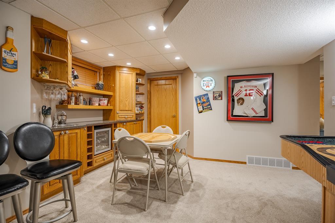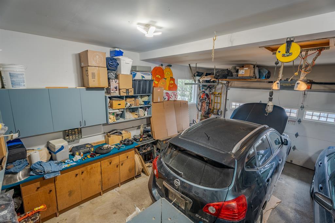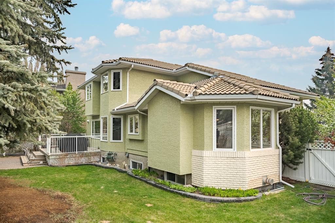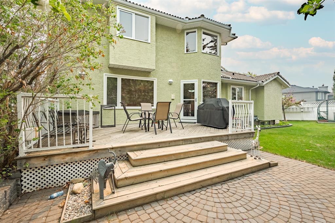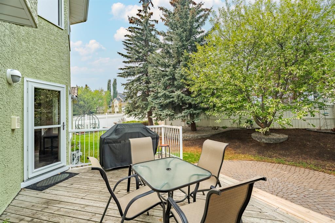- Alberta
- Calgary
305 Scandia Bay NW
CAD$889,900
CAD$889,900 Asking price
305 Scandia Bay NWCalgary, Alberta, T3L1T7
Delisted
3+144| 2446 sqft
Listing information last updated on Sat Sep 02 2023 08:57:28 GMT-0400 (Eastern Daylight Time)

Open Map
Log in to view more information
Go To LoginSummary
IDA2050297
StatusDelisted
Ownership TypeFreehold
Brokered ByRE/MAX IREALTY INNOVATIONS
TypeResidential House,Detached
AgeConstructed Date: 1989
Land Size686 m2|7251 - 10889 sqft
Square Footage2446 sqft
RoomsBed:3+1,Bath:4
Detail
Building
Bathroom Total4
Bedrooms Total4
Bedrooms Above Ground3
Bedrooms Below Ground1
AppliancesWasher,Refrigerator,Water softener,Cooktop - Gas,Dishwasher,Oven,Dryer,Microwave,Freezer,Oven - Built-In,Window Coverings,Garage door opener
Basement DevelopmentFinished
Basement TypeFull (Finished)
Constructed Date1989
Construction Style AttachmentDetached
Cooling TypeCentral air conditioning
Exterior FinishStucco
Fireplace PresentTrue
Fireplace Total2
Fire ProtectionSmoke Detectors
Flooring TypeCarpeted,Hardwood,Tile
Foundation TypePoured Concrete
Half Bath Total0
Heating FuelNatural gas
Heating TypeForced air
Size Interior2446 sqft
Stories Total2
Total Finished Area2446 sqft
TypeHouse
Utility WaterMunicipal water
Land
Size Total686 m2|7,251 - 10,889 sqft
Size Total Text686 m2|7,251 - 10,889 sqft
Acreagefalse
AmenitiesGolf Course,Park,Playground
Fence TypeFence
Landscape FeaturesLandscaped,Lawn
SewerMunicipal sewage system
Size Irregular686.00
Surrounding
Ammenities Near ByGolf Course,Park,Playground
Community FeaturesGolf Course Development
Zoning DescriptionR-C1
Other
FeaturesCul-de-sac,Wet bar,No Animal Home,No Smoking Home
BasementFinished,Full (Finished)
FireplaceTrue
HeatingForced air
Remarks
OPEN HOUSE: Saturday August 19, 2023. Welcome to this exquisite Scenic Acres residence, offering over 3800 square feet of meticulously designed living space. Situated in a serene neighborhood, this home provides a perfect combination of luxury, functionality, and convenience with Central Air Conditioner. As you step inside, you'll be greeted by a spacious and elegant interior. The main floor features a den, ideal for a home office or a quiet reading space, along with a convenient 3-piece bathroom and a large laundry room. This level also have a formal dining room and a formal living room perfect for entertaining guests or large family gatherings. The heart of the home is the well-appointed kitchen, featuring stunning quartz countertops, sleek cabinetry, and high-end appliances. Whether you're preparing meals for your family or hosting a dinner party, this kitchen is sure to impress. Adjacent to the kitchen is a family room, providing a comfortable space to gather and spend quality time with loved ones. On the upper level, you'll find three generously sized bedrooms, including a master suite that offers the ultimate retreat. The master bedroom boasts a luxurious 6-piece ensuite bathroom, complete with a double vanity, a soaking tub, a separate shower, and elegant fixtures. Another 5-piece bathroom serves the remaining bedrooms, ensuring comfort and convenience for all. The beautifully developed basement adds valuable living space and versatility to the home. It features a well-appointed 4-piece bathroom and a bedroom, providing extra convenience for guests or family members. The basement can be transformed into a recreational area, a home gym, or a media room, catering to your specific needs and preferences, It also has a roughed-in Sauna. The double attached garage ensures secure parking and ample storage space, accommodating your vehicles and additional belongings with ease. Outside, the home is surrounded by a stunning treed backyard, creating a peaceful and private oasis. Enjoy outdoor activities, gardening, or simply relax in the serenity of nature. This home is ideally located close to schools, making it a great choice for families. Additionally, it provides easy access to major transportation corridors such as Nose Hill, Crowchild Trail, and Stoney Trail, simplifying commuting within Calgary and beyond. Furthermore, the CTrain is within walking distance, offering convenient public transportation options. With its impeccable finishes, including quartz countertops, hardwood, tile, and carpet flooring, and a tiled roof. This Scenic Acres home exemplifies elegance and sophistication. Don't miss the opportunity to make this exceptional residence your own and experience the perfect combination of comfort and convenience in an idyllic setting. (id:22211)
The listing data above is provided under copyright by the Canada Real Estate Association.
The listing data is deemed reliable but is not guaranteed accurate by Canada Real Estate Association nor RealMaster.
MLS®, REALTOR® & associated logos are trademarks of The Canadian Real Estate Association.
Location
Province:
Alberta
City:
Calgary
Community:
Scenic Acres
Room
Room
Level
Length
Width
Area
Recreational, Games
Lower
31.66
13.48
426.91
31.67 Ft x 13.50 Ft
Bedroom
Lower
14.34
14.01
200.85
14.33 Ft x 14.00 Ft
Storage
Lower
7.91
9.84
77.82
7.92 Ft x 9.83 Ft
4pc Bathroom
Lower
11.25
4.92
55.38
11.25 Ft x 4.92 Ft
Furnace
Lower
11.91
17.32
206.31
11.92 Ft x 17.33 Ft
Kitchen
Main
11.58
11.52
133.37
11.58 Ft x 11.50 Ft
Breakfast
Main
9.32
14.34
133.59
9.33 Ft x 14.33 Ft
Dining
Main
13.91
13.58
188.95
13.92 Ft x 13.58 Ft
3pc Bathroom
Main
10.66
4.92
52.47
10.67 Ft x 4.92 Ft
Laundry
Main
10.56
5.31
56.15
10.58 Ft x 5.33 Ft
Living
Main
14.93
13.75
205.21
14.92 Ft x 13.75 Ft
Family
Main
17.59
12.43
218.66
17.58 Ft x 12.42 Ft
Den
Main
9.74
12.93
125.96
9.75 Ft x 12.92 Ft
Primary Bedroom
Upper
15.32
14.57
223.19
15.33 Ft x 14.58 Ft
6pc Bathroom
Upper
16.40
5.41
88.80
16.42 Ft x 5.42 Ft
Other
Upper
8.76
5.41
47.42
8.75 Ft x 5.42 Ft
5pc Bathroom
Upper
9.91
7.68
76.07
9.92 Ft x 7.67 Ft
Bedroom
Upper
11.84
13.58
160.87
11.83 Ft x 13.58 Ft
Bedroom
Upper
14.07
10.43
146.84
14.08 Ft x 10.42 Ft
Book Viewing
Your feedback has been submitted.
Submission Failed! Please check your input and try again or contact us

