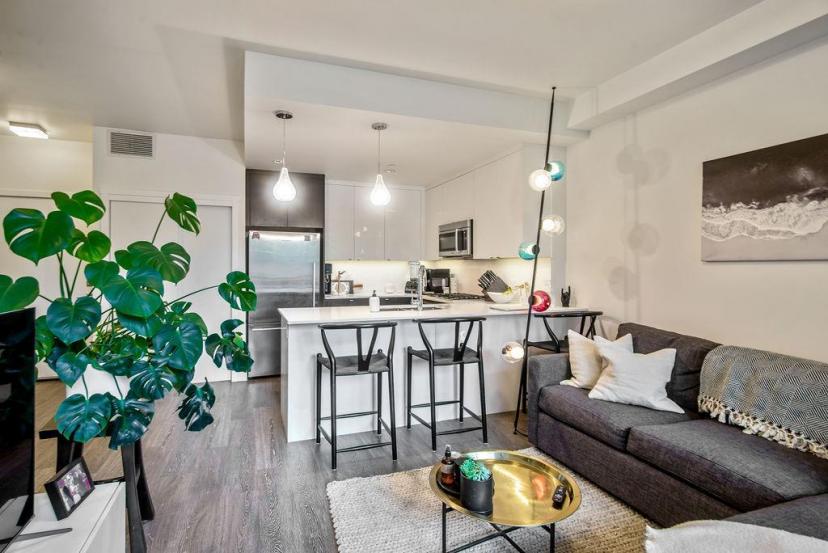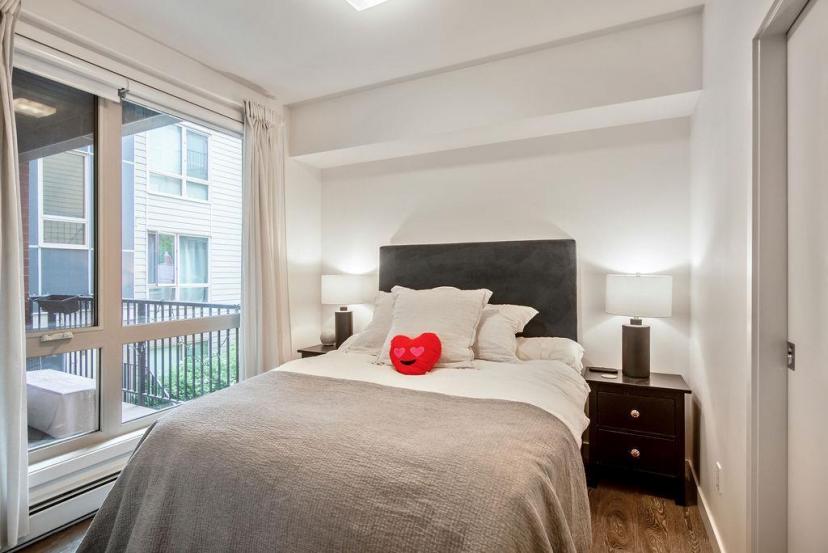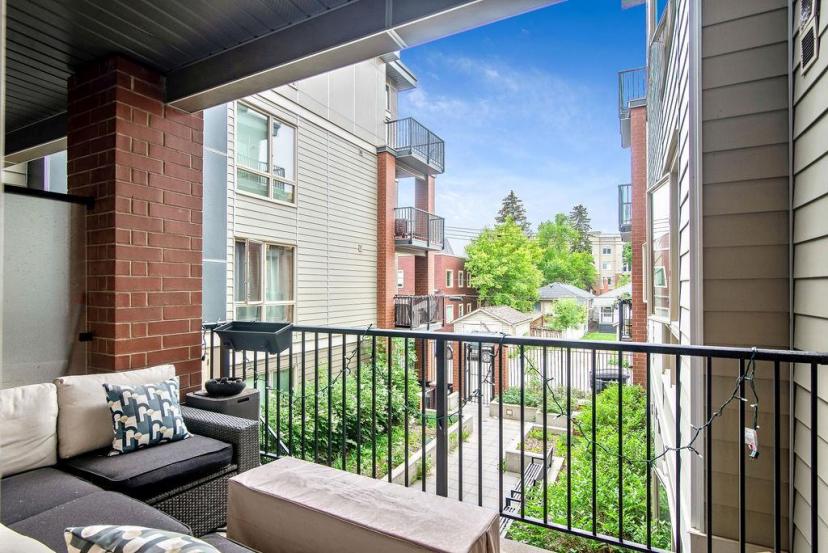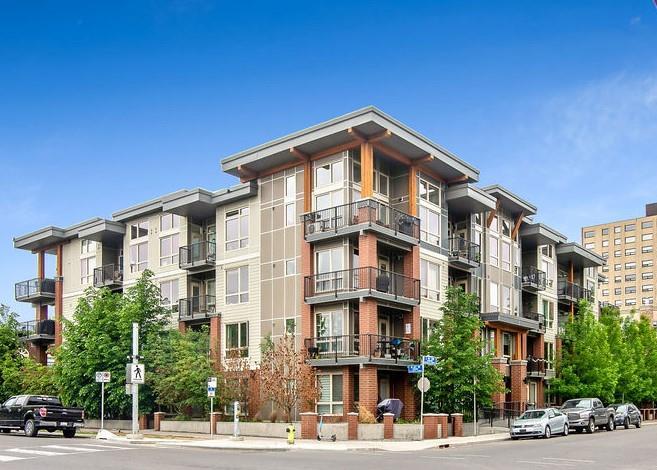- Alberta
- Calgary
305 18 Ave SW
CAD$359,000
CAD$359,000 Asking price
218 305 18 Ave SWCalgary, Alberta, T2S3H1
Delisted · Delisted ·
112| 676.71 sqft
Listing information last updated on July 14th, 2023 at 5:49am UTC.

Open Map
Log in to view more information
Go To LoginSummary
IDA2054378
StatusDelisted
Ownership TypeCondominium/Strata
Brokered ByCIR REALTY
TypeResidential Apartment
AgeConstructed Date: 2014
Land SizeUnknown
Square Footage676.71 sqft
RoomsBed:1,Bath:1
Maint Fee382 / Monthly
Maint Fee Inclusions
Detail
Building
Bathroom Total1
Bedrooms Total1
Bedrooms Above Ground1
AppliancesRefrigerator,Gas stove(s),Dishwasher,Microwave Range Hood Combo,Window Coverings,Washer & Dryer
Architectural StyleLow rise
Constructed Date2014
Construction Style AttachmentAttached
Cooling TypeNone
Exterior FinishBrick,Vinyl siding
Fireplace PresentFalse
Flooring TypeCeramic Tile,Laminate
Half Bath Total0
Heating FuelNatural gas
Heating TypeBaseboard heaters
Size Interior676.71 sqft
Stories Total4
Total Finished Area676.71 sqft
TypeApartment
Utility WaterMunicipal water
Land
Size Total TextUnknown
Acreagefalse
SewerMunicipal sewage system
Tandem
Underground
Utilities
ElectricityConnected
SewerConnected
Surrounding
Community FeaturesPets Allowed With Restrictions
Zoning DescriptionDC (pre 1P2007)
Other
FeaturesElevator,No Animal Home,Parking
FireplaceFalse
HeatingBaseboard heaters
Unit No.218
Prop MgmtC-ERA Property Management
Remarks
Here is your opportunity to own a gorgeous inner-city condo in Mission! “The District” is a modern 4-storey brick building within walking distance to an abundance of amenities. The layout is ideal for singles, couples or even families - being a one bedroom plus large den - which can actually be utilized as a second bedroom. Large windows in the living room and bedroom encourage natural light. This home features a bright white, modern colour palette with grey toned laminate floors throughout. The stunning white kitchen with quartz countertops and a peninsula island, has an eating bar that can comfortably seat 3 people. The Bosch stainless steel appliance package includes a gas stove, full-sized fridge with bottom freezer and silent dishwasher. Clear glass pendant lights add the finishing touch. There is also a full sized washer/dryer in the suite. The primary bedroom is spacious and features a walk-in closet and cheater door to the main bathroom. The luxurious bathroom boasts a large white quartz vanity, a glass enclosed shower with full height tile, plus a separate soaker tub. You’ll enjoy the spacious balcony that faces the peaceful, private courtyard where you can take in the incredible night-time city views. While everything is walkable and convenient, there is a tandem underground parking stall for 2 vehicles included with this unit and a separate storage locker This incredible location in the heart of the Mission district is surrounded by the many exceptional dining experiences on both 17th Avenue and 4th Street. Not to mention the boutique shops, Elbow River pathways, Calgary Stampede grounds, Repsol Sport Center and the LRT. You’ll want to view this exceptional property today and look forward to starting your new inner-city lifestyle! (id:22211)
The listing data above is provided under copyright by the Canada Real Estate Association.
The listing data is deemed reliable but is not guaranteed accurate by Canada Real Estate Association nor RealMaster.
MLS®, REALTOR® & associated logos are trademarks of The Canadian Real Estate Association.
Location
Province:
Alberta
City:
Calgary
Community:
Mission
Room
Room
Level
Length
Width
Area
Living
Main
9.19
12.24
112.42
9.17 Ft x 12.25 Ft
Dining
Main
9.42
11.84
111.52
9.42 Ft x 11.83 Ft
Kitchen
Main
7.84
9.19
72.03
7.83 Ft x 9.17 Ft
Office
Main
8.17
8.33
68.08
8.17 Ft x 8.33 Ft
Other
Main
6.43
10.01
64.35
6.42 Ft x 10.00 Ft
Primary Bedroom
Main
9.42
9.84
92.68
9.42 Ft x 9.83 Ft
5pc Bathroom
Main
0.00
0.00
0.00
.00 Ft x .00 Ft
Book Viewing
Your feedback has been submitted.
Submission Failed! Please check your input and try again or contact us








































