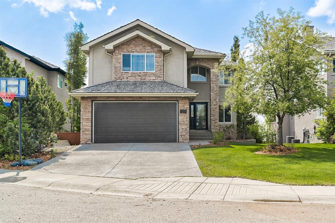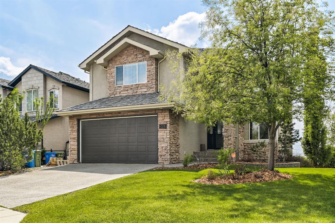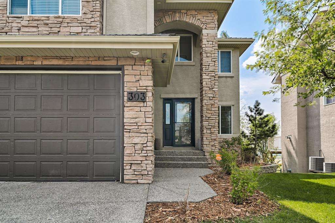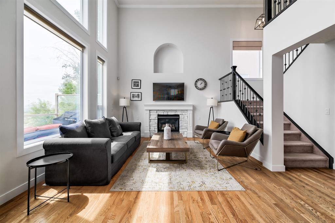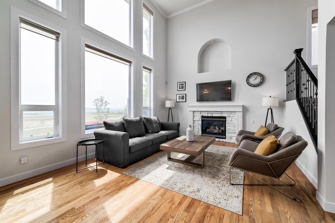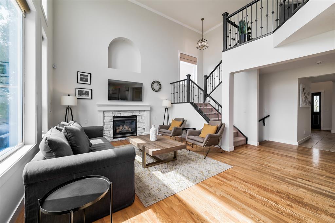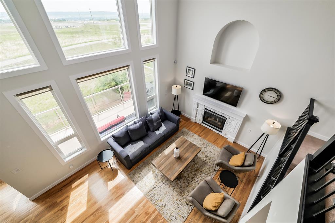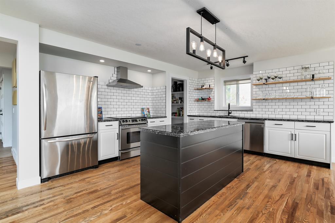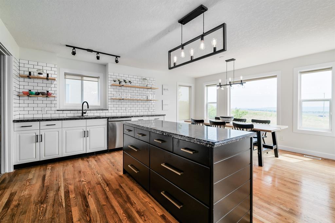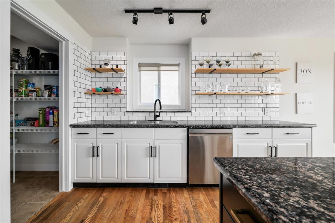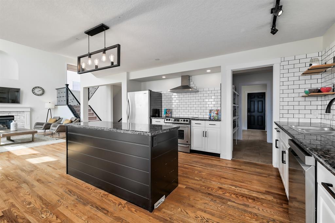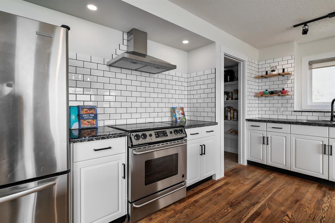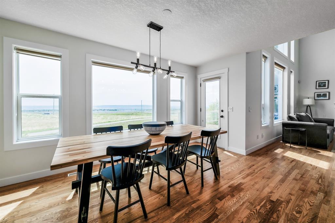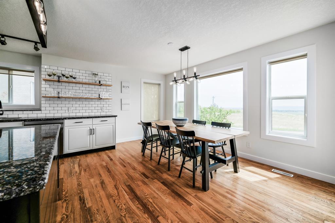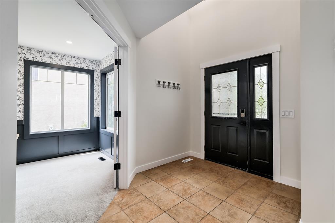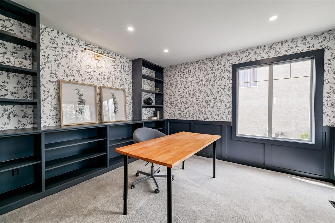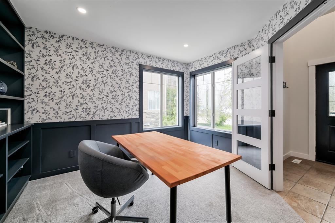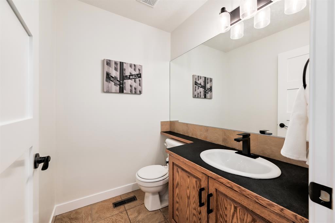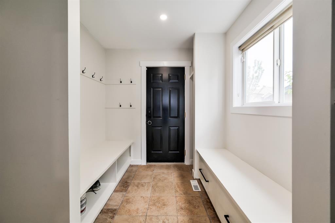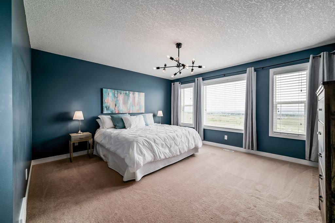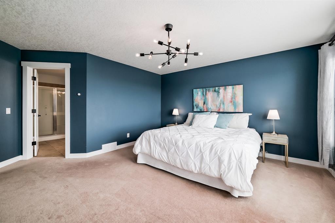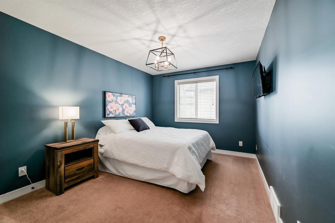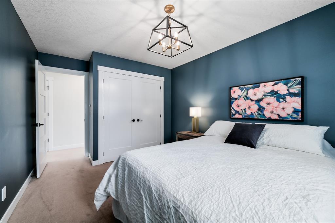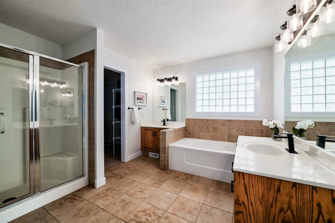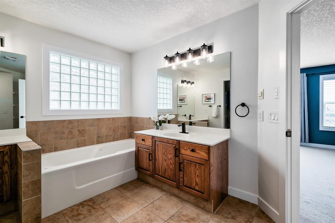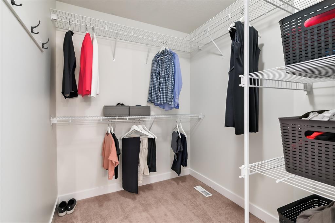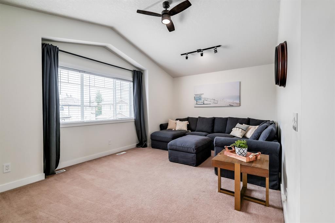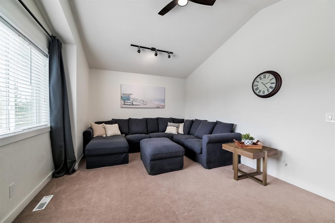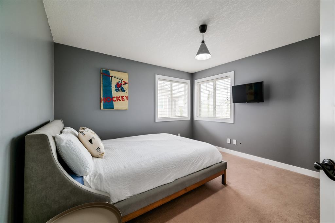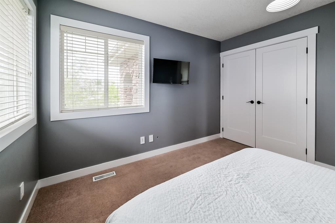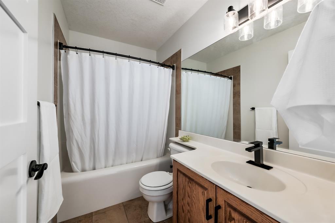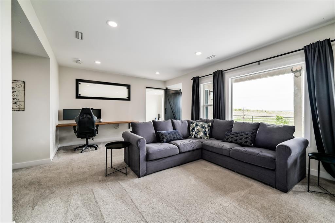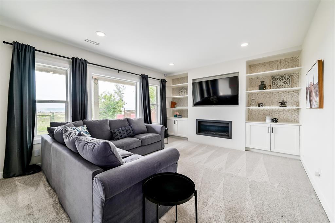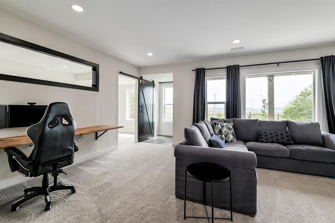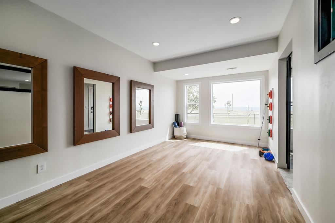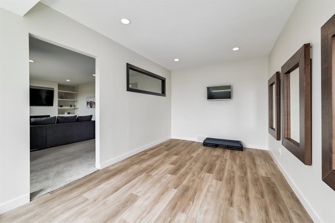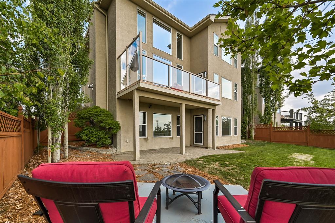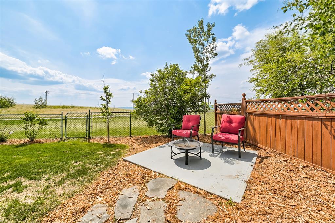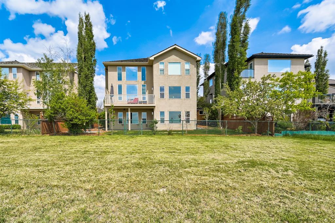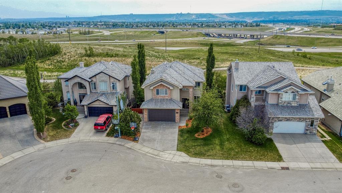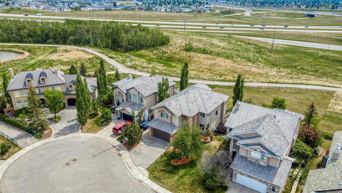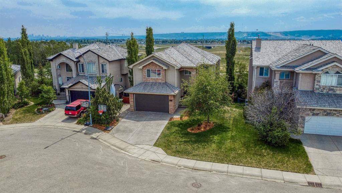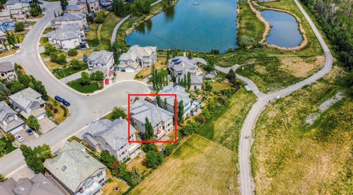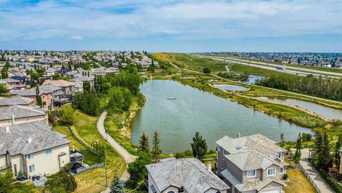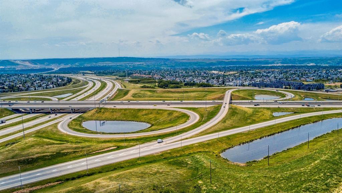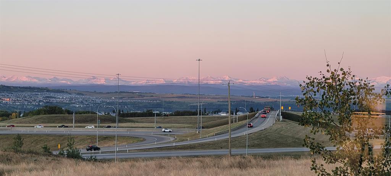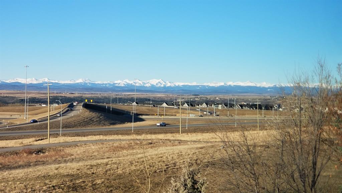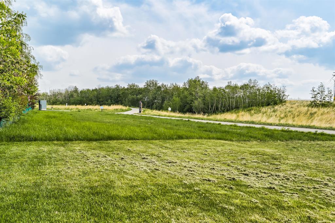- Alberta
- Calgary
303 Royal Bay NW
CAD$900,000
CAD$900,000 Asking price
303 Royal Bay NWCalgary, Alberta, T3G4X6
Delisted · Delisted ·
334| 2567 sqft
Listing information last updated on Fri Jun 23 2023 09:19:52 GMT-0400 (Eastern Daylight Time)

Open Map
Log in to view more information
Go To LoginSummary
IDA2052254
StatusDelisted
Ownership TypeFreehold
Brokered ByRE/MAX REAL ESTATE (CENTRAL)
TypeResidential House,Detached
AgeConstructed Date: 2001
Land Size564 m2|4051 - 7250 sqft
Square Footage2567 sqft
RoomsBed:3,Bath:3
Virtual Tour
Detail
Building
Bathroom Total3
Bedrooms Total3
Bedrooms Above Ground3
AmenitiesClubhouse
AppliancesRefrigerator,Dishwasher,Stove,Hood Fan,Window Coverings,Washer & Dryer
Basement DevelopmentPartially finished
Basement FeaturesWalk out
Basement TypeUnknown (Partially finished)
Constructed Date2001
Construction MaterialPoured concrete,Wood frame
Construction Style AttachmentDetached
Cooling TypeCentral air conditioning
Exterior FinishConcrete,Stone,Stucco
Fireplace PresentTrue
Fireplace Total2
Flooring TypeCarpeted,Ceramic Tile,Hardwood
Foundation TypePoured Concrete
Half Bath Total1
Heating FuelNatural gas
Heating TypeForced air
Size Interior2567 sqft
Stories Total2
Total Finished Area2567 sqft
TypeHouse
Land
Size Total564 m2|4,051 - 7,250 sqft
Size Total Text564 m2|4,051 - 7,250 sqft
Acreagefalse
AmenitiesPark,Playground
Fence TypeFence
Size Irregular564.00
Surface WaterCreek or Stream
Surrounding
Ammenities Near ByPark,Playground
Zoning DescriptionR-C1
Other
FeaturesCul-de-sac,No neighbours behind,No Smoking Home
BasementPartially finished,Walk out,Unknown (Partially finished)
FireplaceTrue
HeatingForced air
Remarks
Welcome to this stunning 2-storey executive home nestled in the desirable neighbourhood of Royal Oak, with breathtaking mountain views! As you step inside, you are greeted by a spacious entryway that leads you to a large office featuring custom built-in shelving, perfect for those who work from home or desire a dedicated workspace. Moving further into the home, the expansive living area awaits, boasting 18-foot ceilings and floor-to-ceiling windows that frame the incredible views, allowing natural light to flood the space. The kitchen has been tastefully designed and fully renovated, offering an abundance of storage space, stainless steel appliances, a kitchen island with granite countertop, updated backsplash, and tasteful open shelving and a large pantry. Seamlessly flowing from the kitchen is the dining area, which leads out to a deck on the main floor, providing an ideal space for outdoor entertaining and enjoying the surrounding beauty. Finishing off the main floor is a bathroom, laundry room as well as a large mudroom. Upstairs, you will discover a spacious primary bedroom featuring an ensuite bathroom and a walk-in closet. Additionally, there are two more well-appointed bedrooms, a full bathroom and a lofted bonus area, which can serve as an additional living area. The walk-out basement has undergone partial renovations, offering a comfortable retreat. It features a spacious family room with a gas fireplace, custom built-in cabinets, new carpeting, and an office workspace with a built-in desk. Additionally there is a flex space perfect for a home gym. This exceptional home not only offers stunning mountain and downtown views, but also creates a peaceful oasis in the backyard. With forested areas close by, wildlife frequent the area. Additionally, the backyard features a rough-in for a hot tub, providing the perfect opportunity to create a relaxing retreat right at home. Situated near a serene pond and endless walking and bicycle trails just steps away, this h ome is an ideal haven for nature enthusiasts. Furthermore, its convenient location offers quick access to Stoney Trail, granting easy connectivity to major amenities, shopping centres, excellent schools, and the C-train/transit system. Don't miss the opportunity to make this exceptional home your own and experience the best of both nature and urban living. (See supplements for full list of renovations). (id:22211)
The listing data above is provided under copyright by the Canada Real Estate Association.
The listing data is deemed reliable but is not guaranteed accurate by Canada Real Estate Association nor RealMaster.
MLS®, REALTOR® & associated logos are trademarks of The Canadian Real Estate Association.
Location
Province:
Alberta
City:
Calgary
Community:
Royal Oak
Room
Room
Level
Length
Width
Area
4pc Bathroom
Second
NaN
Measurements not available
Recreational, Games
Bsmt
21.69
13.16
285.31
21.67 Ft x 13.17 Ft
Exercise
Bsmt
18.18
9.84
178.90
18.17 Ft x 9.83 Ft
Kitchen
Main
15.68
11.15
174.94
15.67 Ft x 11.17 Ft
Dining
Main
14.99
9.19
137.74
15.00 Ft x 9.17 Ft
Living
Main
17.16
13.16
225.74
17.17 Ft x 13.17 Ft
Other
Main
10.66
7.19
76.61
10.67 Ft x 7.17 Ft
Office
Main
12.01
12.01
144.19
12.00 Ft x 12.00 Ft
Laundry
Main
8.33
5.51
45.93
8.33 Ft x 5.50 Ft
2pc Bathroom
Main
NaN
Measurements not available
Family
Upper
19.00
12.01
228.10
19.00 Ft x 12.00 Ft
Primary Bedroom
Upper
14.99
14.01
210.05
15.00 Ft x 14.00 Ft
Bedroom
Upper
12.17
11.32
137.77
12.17 Ft x 11.33 Ft
Bedroom
Upper
12.50
10.01
125.08
12.50 Ft x 10.00 Ft
5pc Bathroom
Upper
NaN
Measurements not available
Book Viewing
Your feedback has been submitted.
Submission Failed! Please check your input and try again or contact us

