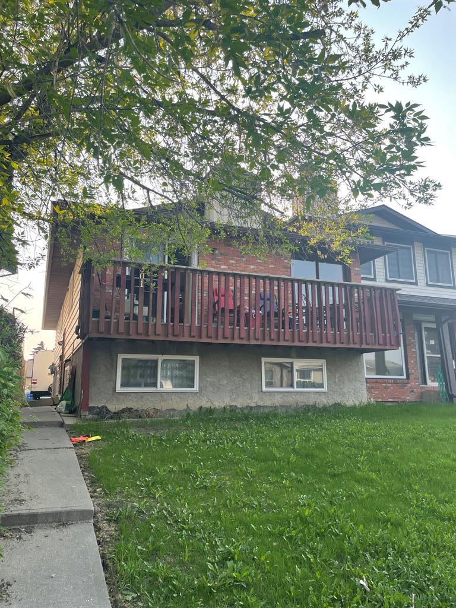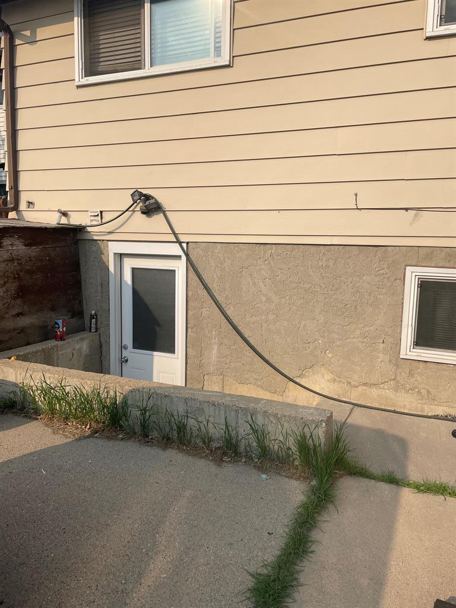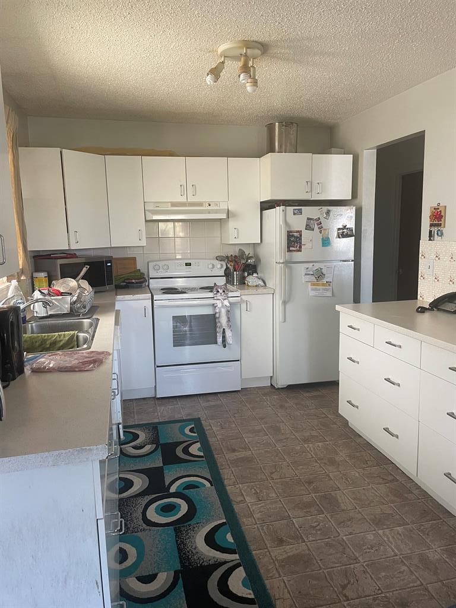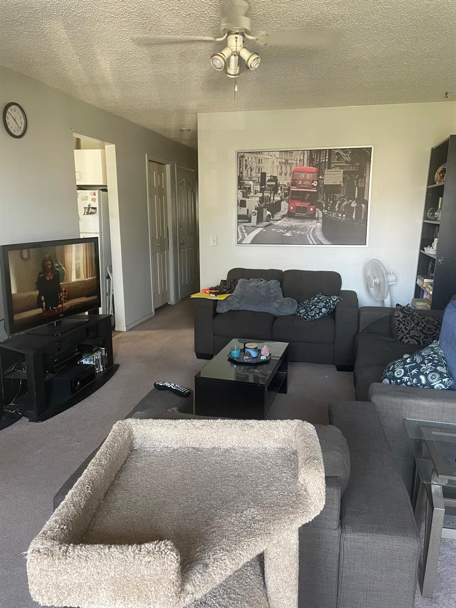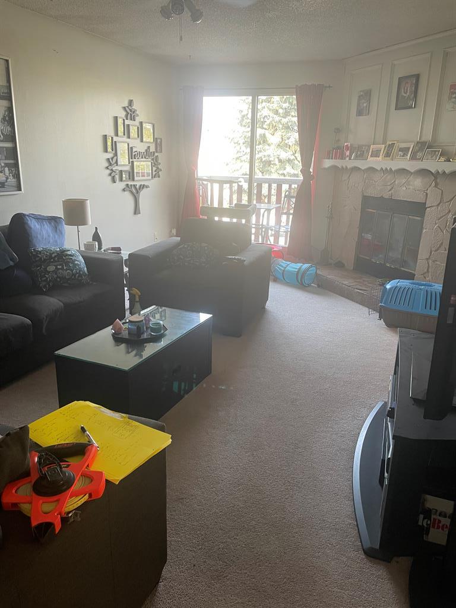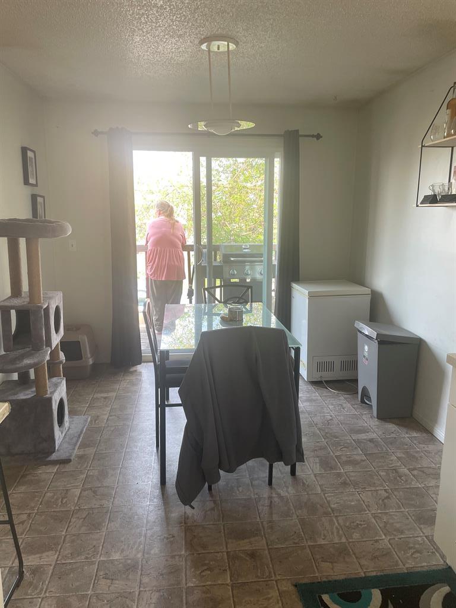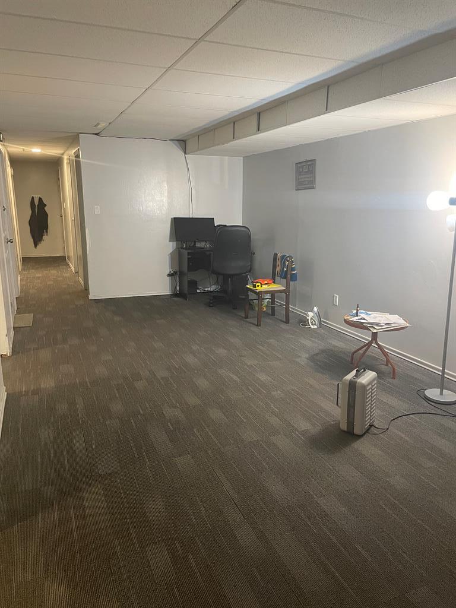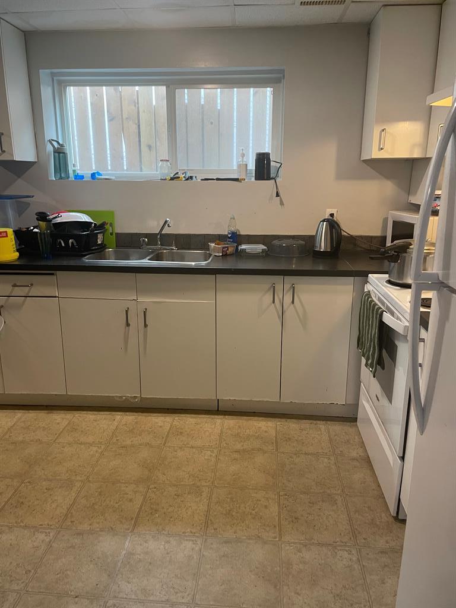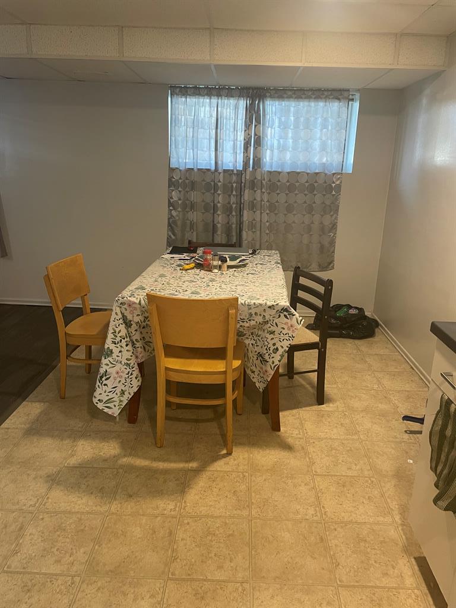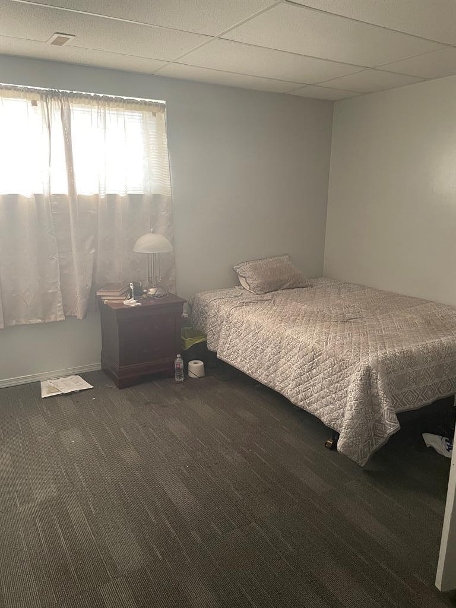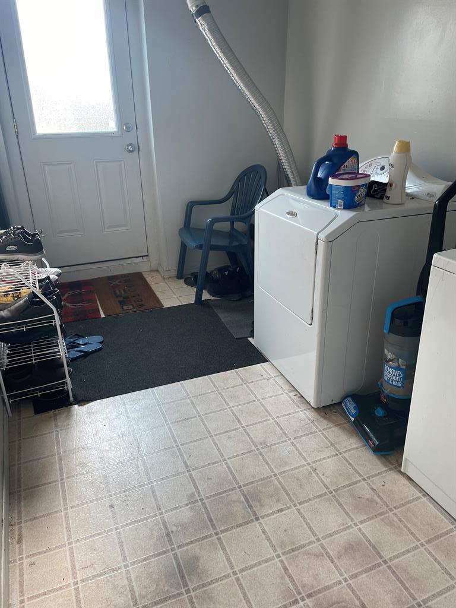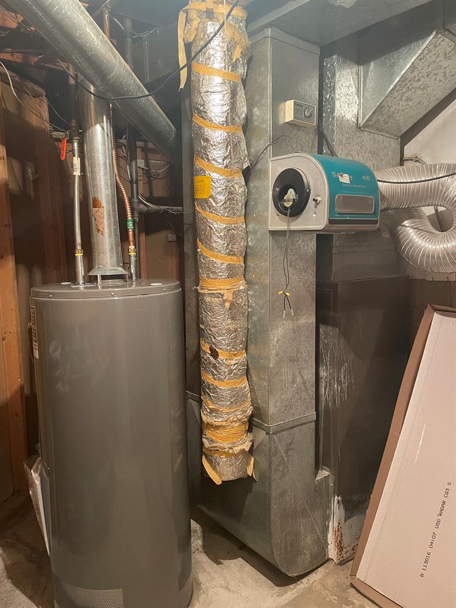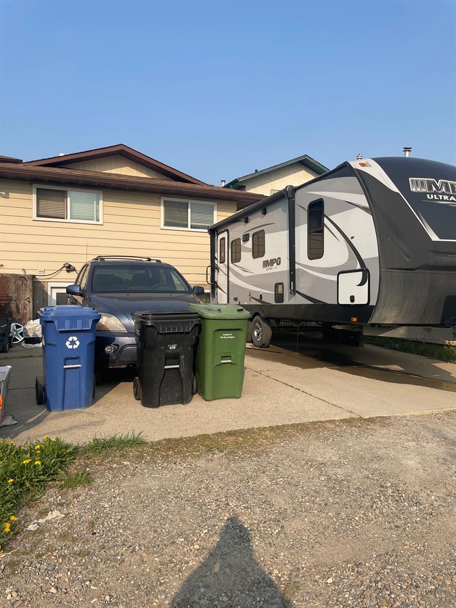- Alberta
- Calgary
301 Falwood Way NE
CAD$419,900
CAD$419,900 Asking price
301 Falwood Way NECalgary, Alberta, T3J1A9
Delisted
3+233| 1134 sqft
Listing information last updated on Sat Jul 22 2023 09:01:43 GMT-0400 (Eastern Daylight Time)

Open Map
Log in to view more information
Go To LoginSummary
IDA2050398
StatusDelisted
Ownership TypeFreehold
Brokered ByROYAL LEPAGE SOLUTIONS
TypeResidential House,Duplex,Semi-Detached
AgeConstructed Date: 1979
Land Size271 m2|0-4050 sqft
Square Footage1134 sqft
RoomsBed:3+2,Bath:3
Detail
Building
Bathroom Total3
Bedrooms Total5
Bedrooms Above Ground3
Bedrooms Below Ground2
AppliancesNone
Architectural StyleBi-level
Basement DevelopmentFinished
Basement FeaturesSuite
Basement TypeFull (Finished)
Constructed Date1979
Construction MaterialWood frame
Construction Style AttachmentSemi-detached
Cooling TypeNone
Exterior FinishAluminum siding
Fireplace PresentTrue
Fireplace Total1
Flooring TypeCarpeted,Ceramic Tile,Linoleum
Foundation TypePoured Concrete
Half Bath Total1
Heating FuelNatural gas
Heating TypeForced air
Size Interior1134 sqft
Total Finished Area1134 sqft
TypeDuplex
Land
Size Total271 m2|0-4,050 sqft
Size Total Text271 m2|0-4,050 sqft
Acreagefalse
AmenitiesPlayground
Fence TypeFence
Landscape FeaturesLandscaped
Size Irregular271.00
Concrete
Parking Pad
Surrounding
Ammenities Near ByPlayground
Zoning DescriptionR-C2
Other
FeaturesCul-de-sac,Back lane
BasementFinished,Suite,Full (Finished)
FireplaceTrue
HeatingForced air
Remarks
“” OPEN HOUSE: SUNDAY, JULY 9, 3:00 - 4:30 PM "" Excellent bilevel (1134 sq ft) three bedroom main floor suite, (960 sq ft) two bedroom lower illegal suite with large bilevel style windows. Two refrigerators, two stoves, two washers, two dryers, some window coverings, some updating: roof (2018), flooring (2016 & 2018), some windows (2013), hot water tank (May 2023), kitchens (approx 2010), portions of the bathrooms (2016) Original furnace however cleaned & inspected in 2022, front upper deck will need attention. Current tenants paying $1350 per month up and $1035 down (includes utilities) (id:22211)
The listing data above is provided under copyright by the Canada Real Estate Association.
The listing data is deemed reliable but is not guaranteed accurate by Canada Real Estate Association nor RealMaster.
MLS®, REALTOR® & associated logos are trademarks of The Canadian Real Estate Association.
Location
Province:
Alberta
City:
Calgary
Community:
Falconridge
Room
Room
Level
Length
Width
Area
4pc Bathroom
Lower
0.00
0.00
0.00
.00 Ft x .00 Ft
Living
Main
18.57
11.52
213.84
18.58 Ft x 11.50 Ft
Kitchen
Main
10.99
8.99
98.80
11.00 Ft x 9.00 Ft
Dining
Main
8.99
8.99
80.81
9.00 Ft x 9.00 Ft
Primary Bedroom
Main
12.76
11.52
146.97
12.75 Ft x 11.50 Ft
Bedroom
Main
12.01
9.32
111.88
12.00 Ft x 9.33 Ft
Bedroom
Main
10.33
9.32
96.29
10.33 Ft x 9.33 Ft
2pc Bathroom
Main
0.00
0.00
0.00
.00 Ft x .00 Ft
4pc Bathroom
Main
0.00
0.00
0.00
.00 Ft x .00 Ft
Living
Unknown
24.02
10.99
263.95
24.00 Ft x 11.00 Ft
Kitchen
Unknown
10.50
8.66
90.93
10.50 Ft x 8.67 Ft
Dining
Unknown
8.99
8.66
77.86
9.00 Ft x 8.67 Ft
Primary Bedroom
Unknown
12.50
10.01
125.08
12.50 Ft x 10.00 Ft
Bedroom
Unknown
10.07
8.66
87.24
10.08 Ft x 8.67 Ft
Book Viewing
Your feedback has been submitted.
Submission Failed! Please check your input and try again or contact us

