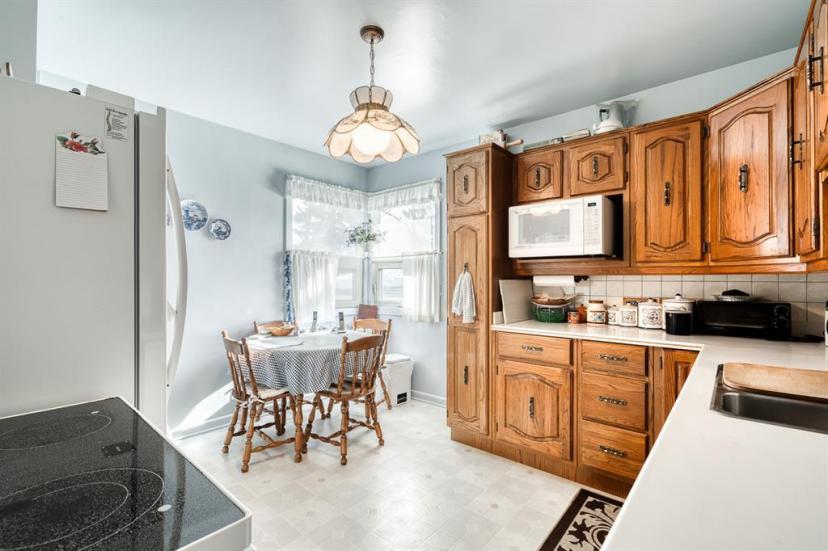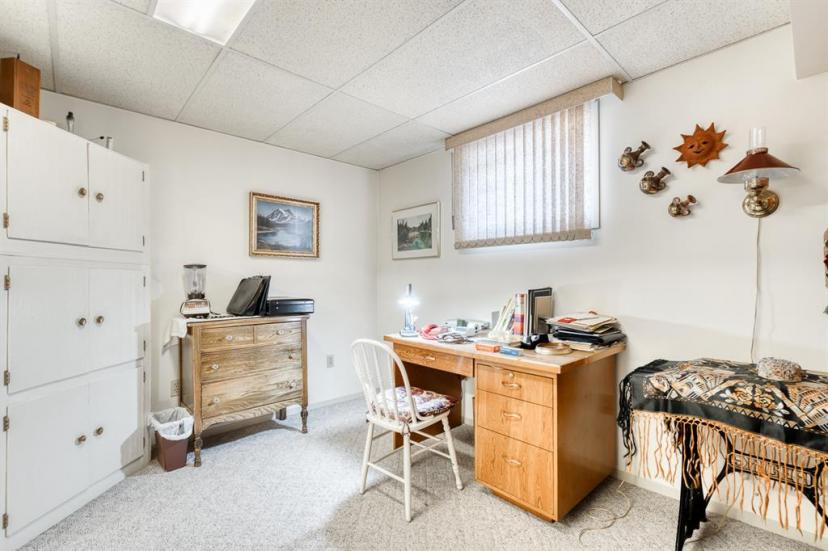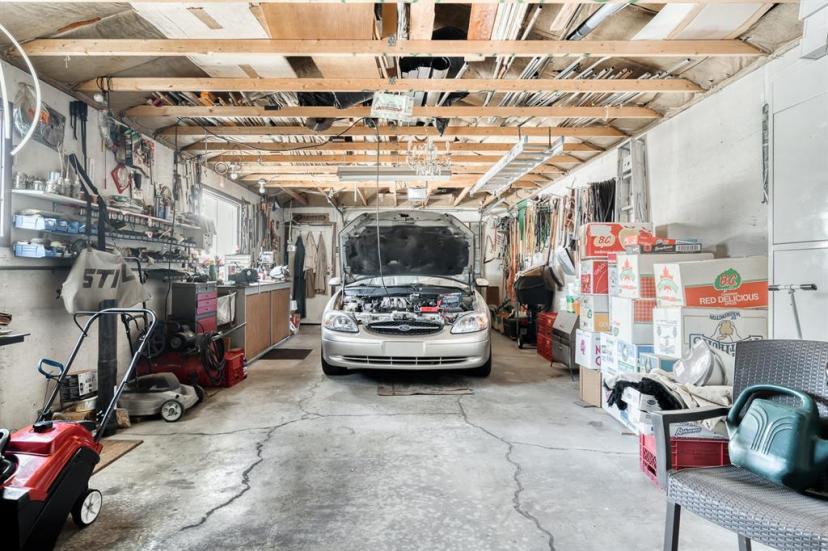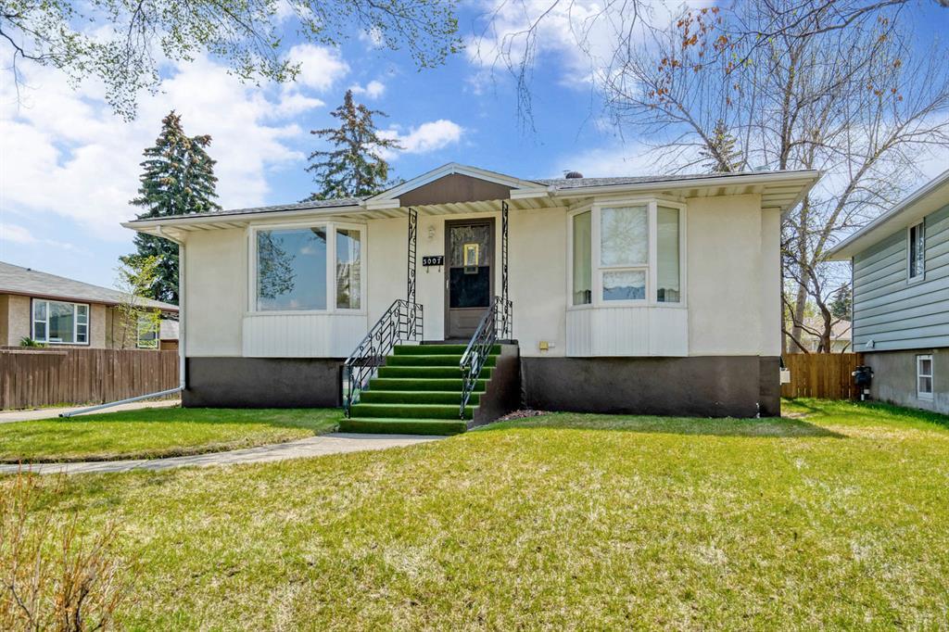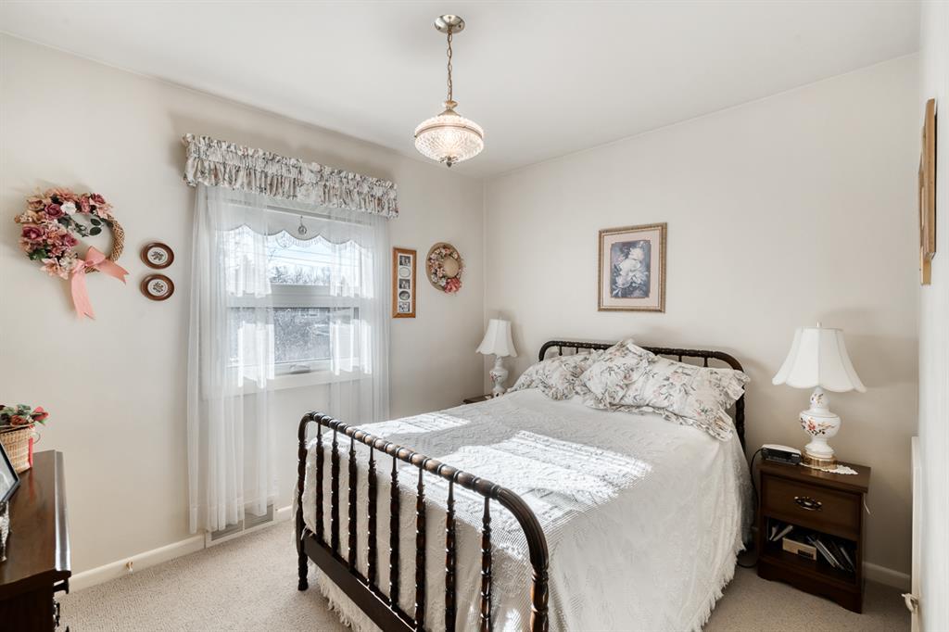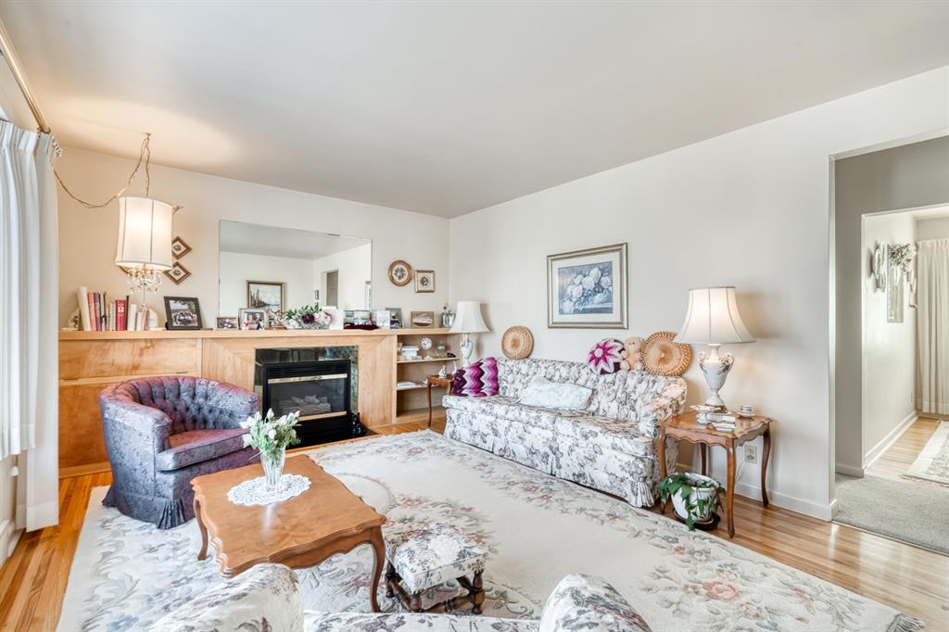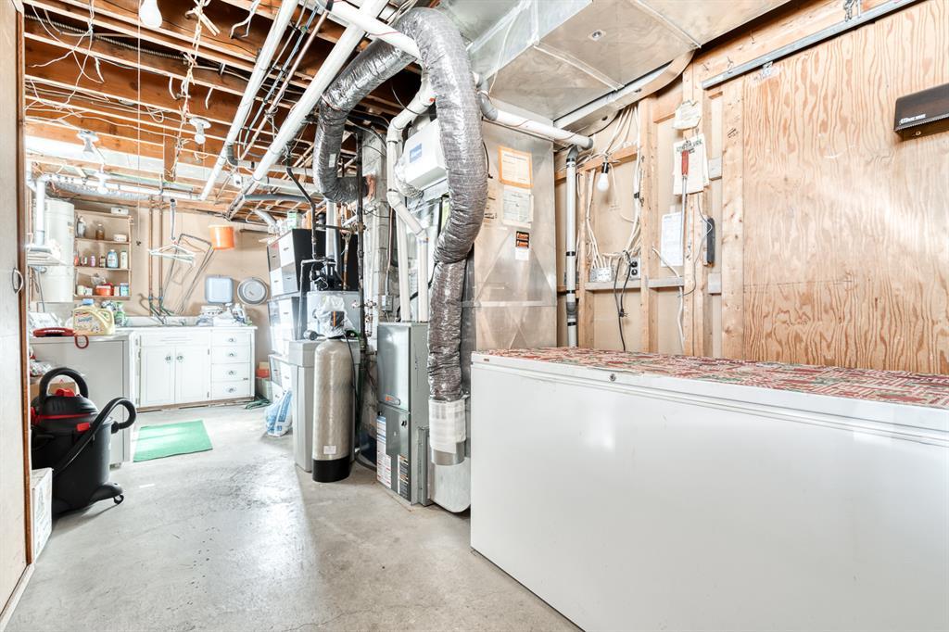- Alberta
- Calgary
3007 13 Ave SW
CAD$769,900
CAD$769,900 Asking price
3007 13 Ave SWCalgary, Alberta, T3C0V3
Delisted
2+124| 1012.67 sqft
Listing information last updated on August 14th, 2023 at 7:36am UTC.

Open Map
Log in to view more information
Go To LoginSummary
IDA2027279
StatusDelisted
Ownership TypeFreehold
Brokered ByRE/MAX REAL ESTATE (CENTRAL)
TypeResidential House,Detached,Bungalow
AgeConstructed Date: 1953
Land Size569 m2|4051 - 7250 sqft
Square Footage1012.67 sqft
RoomsBed:2+1,Bath:2
Detail
Building
Bathroom Total2
Bedrooms Total3
Bedrooms Above Ground2
Bedrooms Below Ground1
AppliancesWasher,Refrigerator,Oven - gas,Dishwasher,Stove,Dryer,Microwave,Window Coverings,Garage door opener
Architectural StyleBungalow
Basement DevelopmentFinished
Basement TypeFull (Finished)
Constructed Date1953
Construction MaterialWood frame
Construction Style AttachmentDetached
Cooling TypeCentral air conditioning
Exterior FinishStucco
Fireplace PresentTrue
Fireplace Total2
Flooring TypeCarpeted,Hardwood,Laminate
Foundation TypePoured Concrete
Half Bath Total0
Heating FuelNatural gas
Heating TypeForced air
Size Interior1012.67 sqft
Stories Total1
Total Finished Area1012.67 sqft
TypeHouse
Land
Size Total569 m2|4,051 - 7,250 sqft
Size Total Text569 m2|4,051 - 7,250 sqft
Acreagefalse
AmenitiesGolf Course,Park,Playground
Fence TypeFence
Size Irregular569.00
Surrounding
Ammenities Near ByGolf Course,Park,Playground
Community FeaturesGolf Course Development
Zoning DescriptionR-C2
Other
FeaturesSee remarks,Back lane
BasementFinished,Full (Finished)
FireplaceTrue
HeatingForced air
Remarks
Welcome Home. Located on a beautiful quiet tree lined street, this home offers almost 1900 sq. ft. of livable space. This one owner home has been impeccably maintained and has plenty to offer its new owners! With 2 bedrooms up and one bedroom down this home is ideal for a small family, first time buyer, or young professionals. Great curb appeal on a large RC-2 lot, this home has great potential. The main level offers natural hardwood flooring in fantastic shape and abundant natural light throughout thanks to the many large picture windows. A large living room, formal dinning room, primary bedroom, second bedroom as well as a 4-piece bath and the bright and function kitchen complete the main level. The basement offers a large recreational room as well as another bedroom and full bathroom. The laundry/utility room offers a huge amount of storage as well as a sink area and space for a large deep freeze. The south facing backyard is fully fenced and has a large patio area to entertain and mature trees which offer great privacy. A detached double tandem insulated garage boarders one side of the yard and has plenty of space for storage and shelving to ensure all your tools and garden utensils have safe keeping! Additional features include central vacuum system, Central air conditioning, water softener and a fireplace on both levels. Shaganappi neighborhood is a well-established area with excellent amenities and is ideally located minutes to the Shaganappi LRT station and only a quick commute to downtown. Central to 17th Avenue, Crowchild Trail, Bow Trail, Westbrook Mall, Shaganappi Point Golf Course, several schools and many parks and playgrounds! (id:22211)
The listing data above is provided under copyright by the Canada Real Estate Association.
The listing data is deemed reliable but is not guaranteed accurate by Canada Real Estate Association nor RealMaster.
MLS®, REALTOR® & associated logos are trademarks of The Canadian Real Estate Association.
Location
Province:
Alberta
City:
Calgary
Community:
Shaganappi
Room
Room
Level
Length
Width
Area
Recreational, Games
Bsmt
24.51
16.24
398.01
24.50 Ft x 16.25 Ft
Furnace
Bsmt
33.92
9.51
322.77
33.92 Ft x 9.50 Ft
Bedroom
Bsmt
11.84
8.92
105.69
11.83 Ft x 8.92 Ft
3pc Bathroom
Bsmt
8.33
4.59
38.28
8.33 Ft x 4.58 Ft
Kitchen
Main
12.24
11.25
137.71
12.25 Ft x 11.25 Ft
Dining
Main
11.25
8.92
100.42
11.25 Ft x 8.92 Ft
Living
Main
17.81
12.24
218.01
17.83 Ft x 12.25 Ft
Primary Bedroom
Main
12.24
11.91
145.74
12.25 Ft x 11.92 Ft
Bedroom
Main
10.76
9.19
98.86
10.75 Ft x 9.17 Ft
4pc Bathroom
Main
7.19
4.92
35.36
7.17 Ft x 4.92 Ft
Book Viewing
Your feedback has been submitted.
Submission Failed! Please check your input and try again or contact us




















