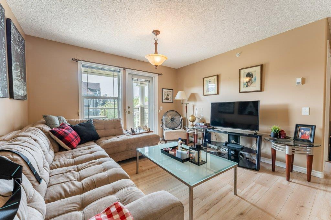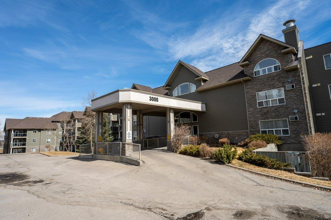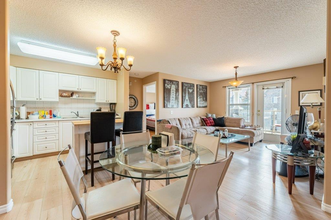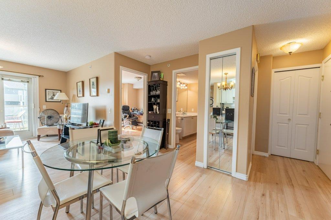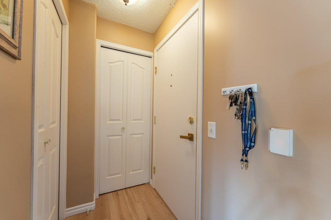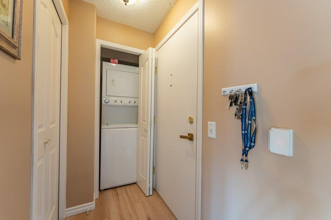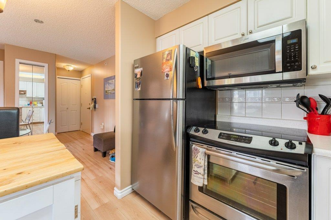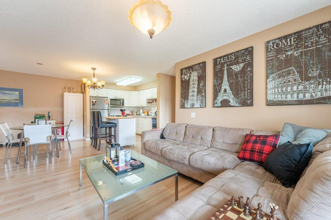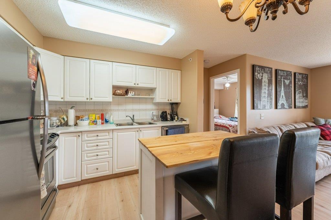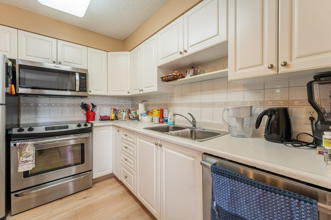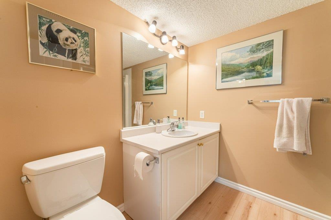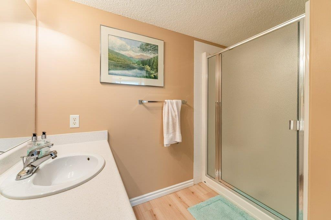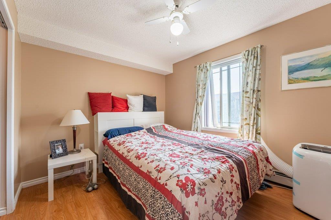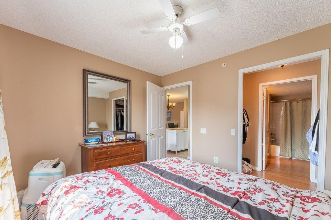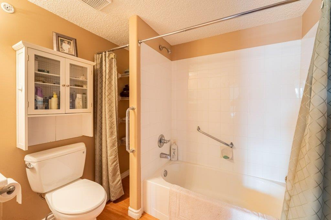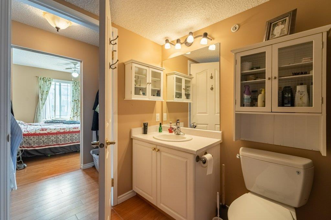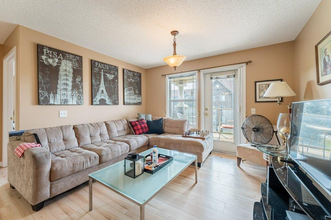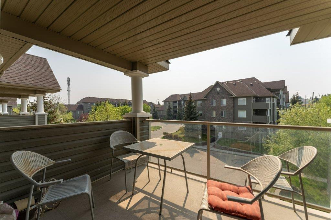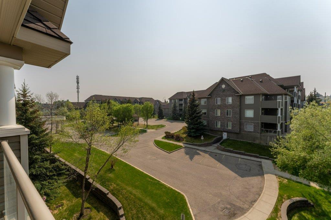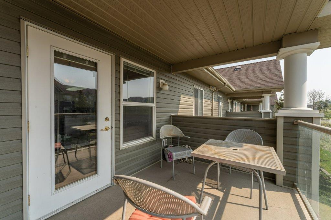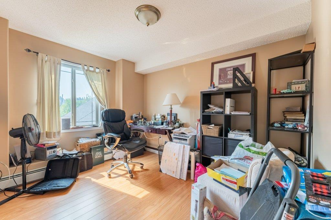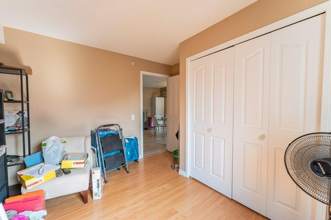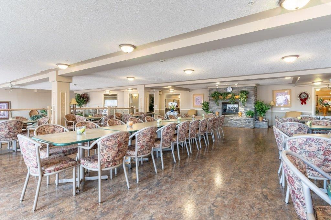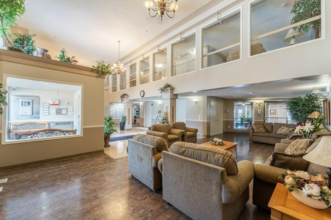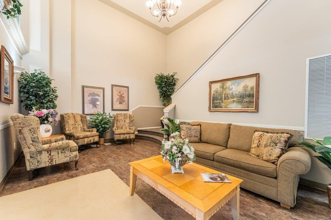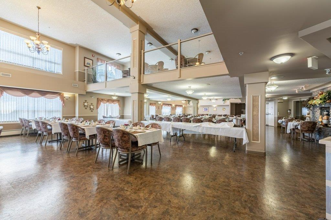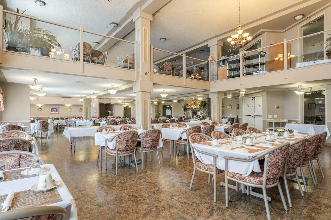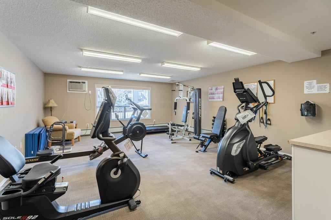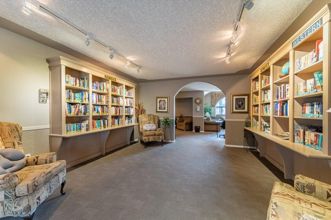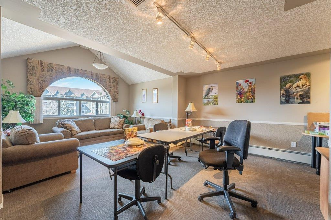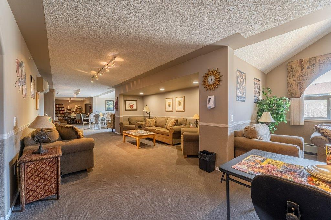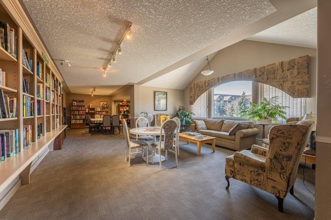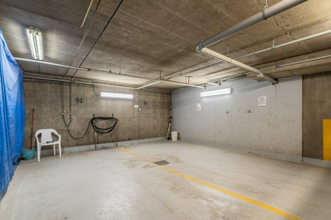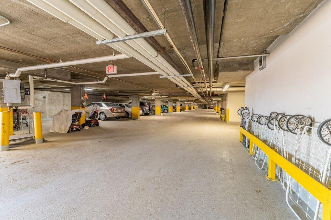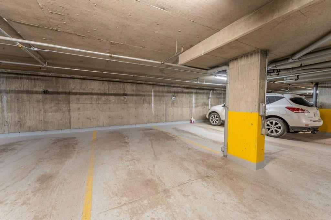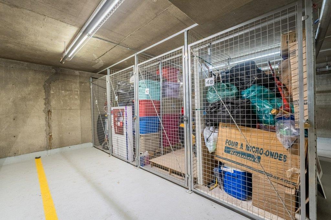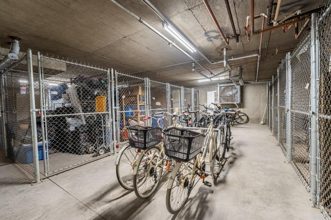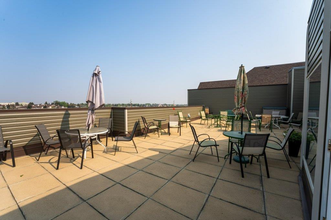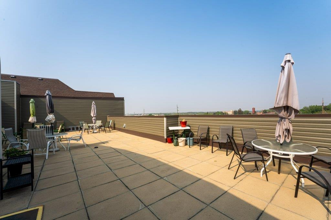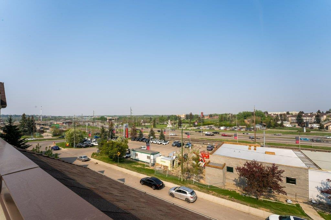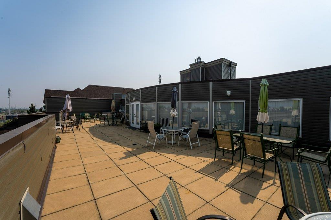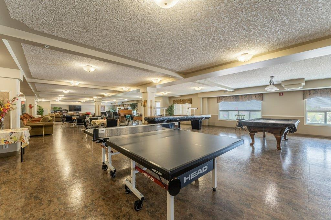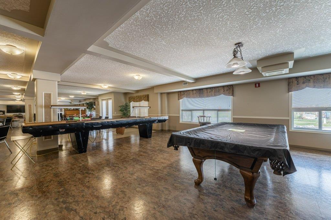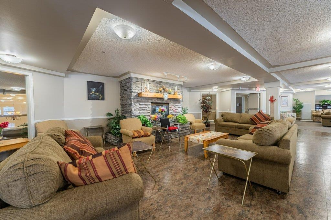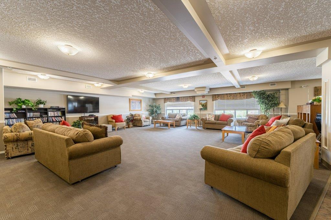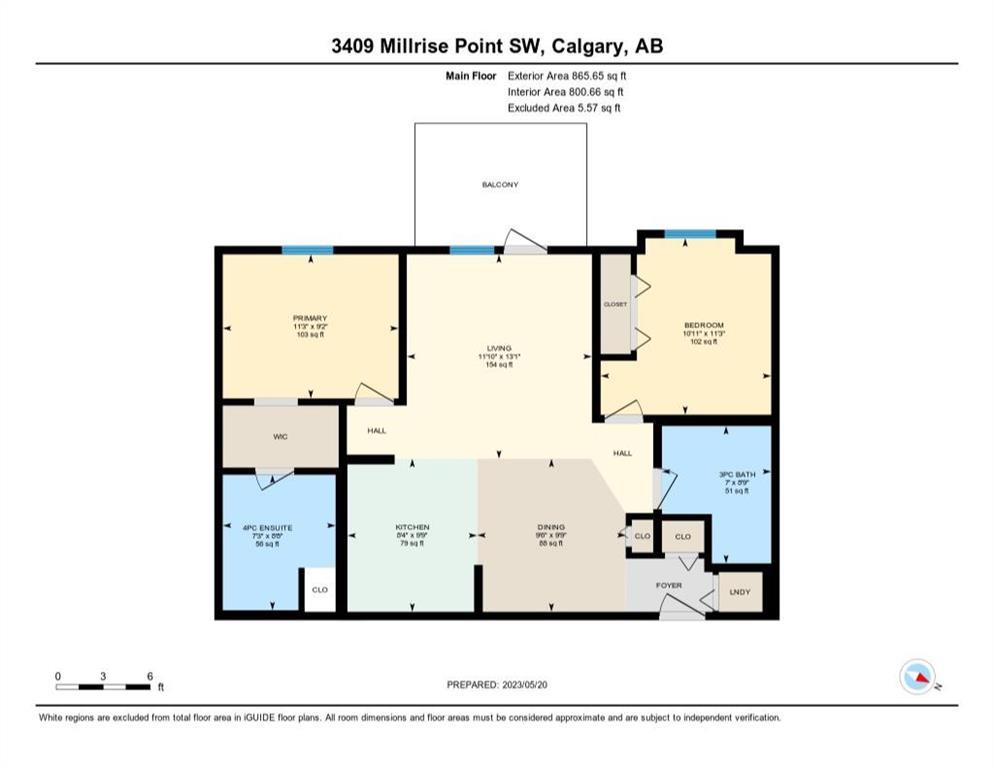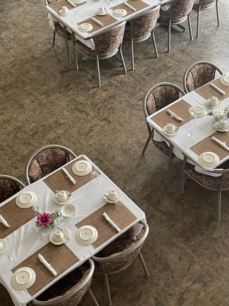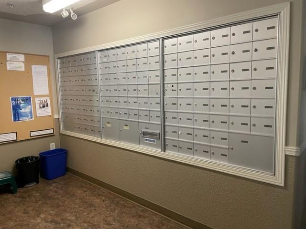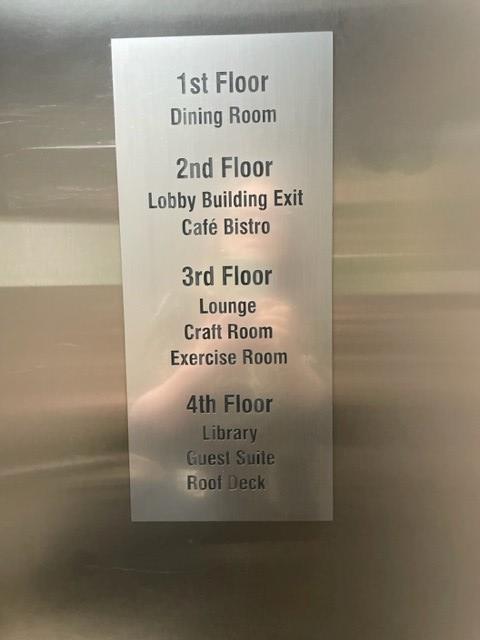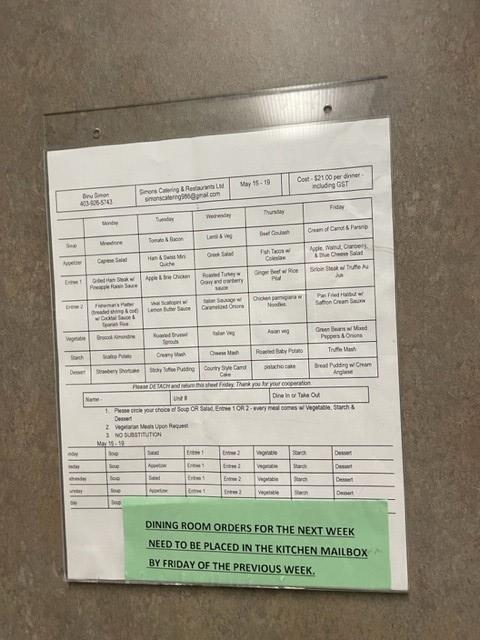- Alberta
- Calgary
3000 Millrise Pt SW
CAD$238,000
CAD$238,000 Asking price
3409 3000 Millrise Point SWCalgary, Alberta, T2Y3W4
Delisted · Delisted ·
221| 800.66 sqft
Listing information last updated on Fri Jun 16 2023 03:02:44 GMT-0400 (Eastern Daylight Time)

Open Map
Log in to view more information
Go To LoginSummary
IDA2047137
StatusDelisted
Ownership TypeCondominium/Strata
Brokered ByCIR REALTY
TypeResidential Apartment
AgeConstructed Date: 2001
Land SizeUnknown
Square Footage800.66 sqft
RoomsBed:2,Bath:2
Maint Fee557.61 / Monthly
Maint Fee Inclusions
Virtual Tour
Detail
Building
Bathroom Total2
Bedrooms Total2
Bedrooms Above Ground2
AmenitiesCar Wash,Exercise Centre,Guest Suite,Party Room,Recreation Centre
AppliancesRefrigerator,Range - Electric,Dishwasher,Microwave Range Hood Combo,Washer & Dryer
Architectural StyleLow rise
Constructed Date2001
Construction MaterialWood frame
Construction Style AttachmentAttached
Cooling TypeCentral air conditioning
Exterior FinishStone,Vinyl siding
Fireplace PresentFalse
Flooring TypeLaminate
Foundation TypePoured Concrete
Half Bath Total0
Heating FuelNatural gas
Heating TypeBaseboard heaters
Size Interior800.66 sqft
Stories Total4
Total Finished Area800.66 sqft
TypeApartment
Land
Size Total TextUnknown
Acreagefalse
Garage
Heated Garage
Underground
Surrounding
Community FeaturesPets Allowed With Restrictions,Age Restrictions
Zoning DescriptionM-C2 d118
Other
FeaturesCloset Organizers,No Animal Home,No Smoking Home,Guest Suite,Parking
FireplaceFalse
HeatingBaseboard heaters
Unit No.3409
Prop MgmtCondeau Management
Remarks
Welcome to Legacy Estates in Millrise, a highly sought-after resort-style building designed exclusively for adults aged 60+. This listing presents a fantastic opportunity to own a charming & practical 2-bedroom, 2-bathroom apartment on the TOP floor, facing west. The unit has been updated, including laminate flooring throughout, newer stainless steel appliances and neutral paint throughout.As you enter, you'll be greeted by an open concept living area that seamlessly integrates the kitchen, dining area, and living room. The kitchen boasts newer stainless steel appliances, while the dining area offers ample space for hosting friends and family. The living room is filled with natural light thanks to a patio door and extra large window leading to your XL private balcony.The master bedroom is a cozy retreat, featuring a walk-through double closet that leads to a spacious 4-piece ensuite bathroom. Additionally, there is a second bedroom and a convenient 3-piece bathroom with a walk-in shower. For your convenience, a stacking washer and dryer are included in the unit. Included with the apartment is a titled underground parking stall, providing secure and convenient parking for your vehicle. The condo fees cover all utilities and amenities, with the exception of cable and phone. Speaking of amenities, Legacy Estates offers an array of upscale features, such as a games room, library, gym, rooftop patio, craft room, car wash bay, and even a guest suite you can book for family staying in the city. The building also houses a beautiful dining and bistro room, offering meal plans for an additional monthly fee. The meals are wonderful --you can also buy meals and have family & friends join you.Situated in a prime location, this residence is just a short walk away from the C-train station and various shopping options at Millrise. Don't miss out on the opportunity to call Legacy Estates in Millrise your new home, where you can embrace and enjoy the perks of adult living (60+) in a highly celebrated community. (id:22211)
The listing data above is provided under copyright by the Canada Real Estate Association.
The listing data is deemed reliable but is not guaranteed accurate by Canada Real Estate Association nor RealMaster.
MLS®, REALTOR® & associated logos are trademarks of The Canadian Real Estate Association.
Location
Province:
Alberta
City:
Calgary
Community:
Millrise
Room
Room
Level
Length
Width
Area
Primary Bedroom
Main
11.25
9.19
103.38
11.25 Ft x 9.17 Ft
Kitchen
Main
9.74
8.33
81.20
9.75 Ft x 8.33 Ft
Dining
Main
9.74
9.51
92.71
9.75 Ft x 9.50 Ft
Living
Main
13.09
11.84
155.04
13.08 Ft x 11.83 Ft
Bedroom
Main
11.25
10.93
122.94
11.25 Ft x 10.92 Ft
3pc Bathroom
Main
8.76
6.99
61.22
8.75 Ft x 7.00 Ft
4pc Bathroom
Main
8.66
7.25
62.80
8.67 Ft x 7.25 Ft
Book Viewing
Your feedback has been submitted.
Submission Failed! Please check your input and try again or contact us

