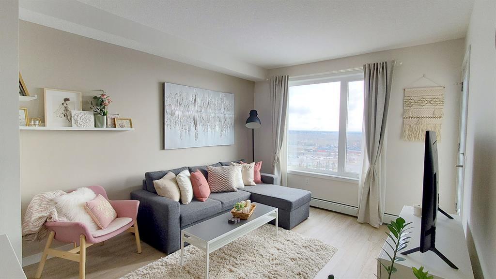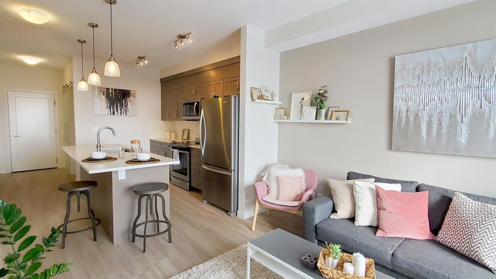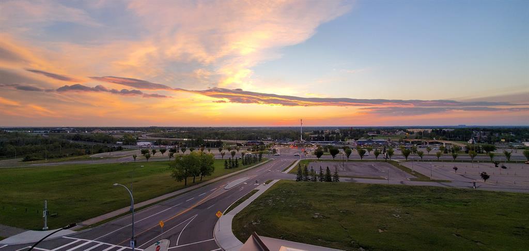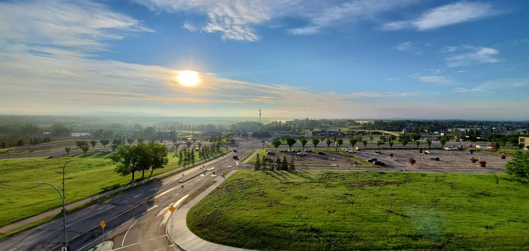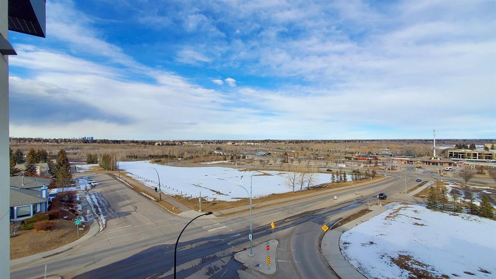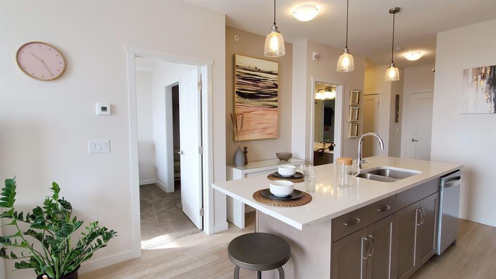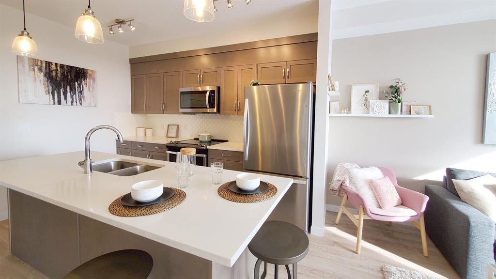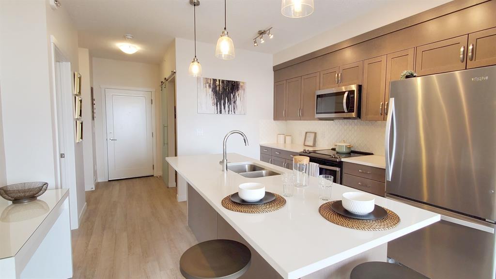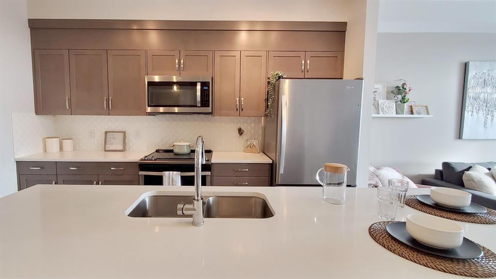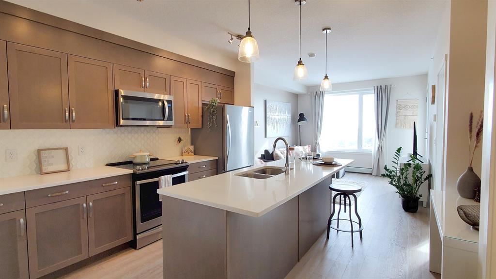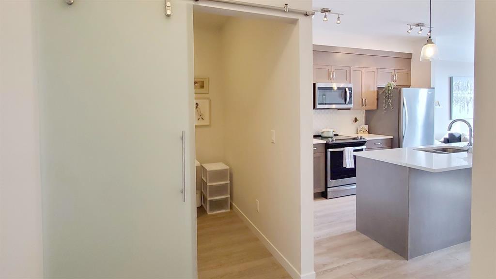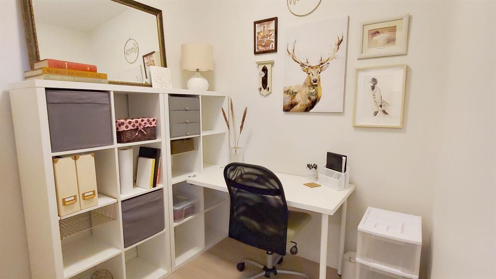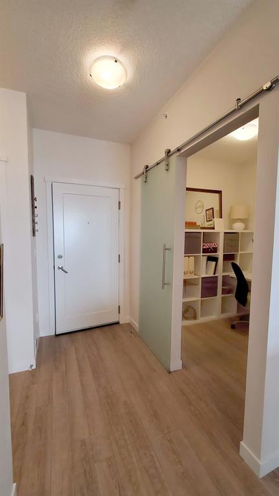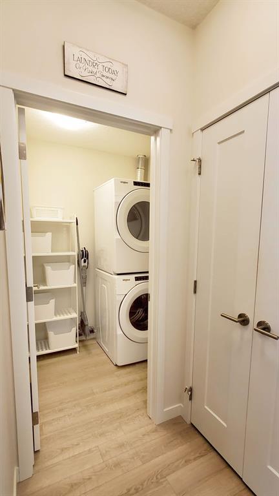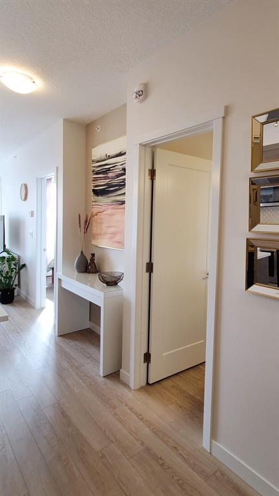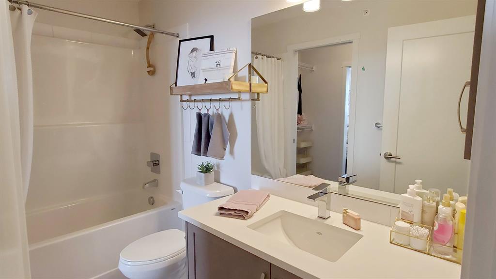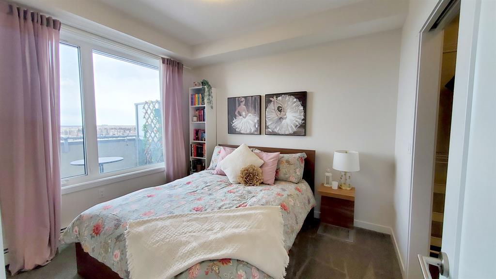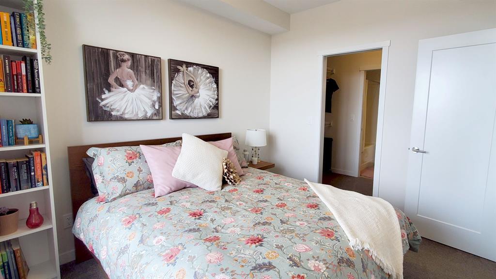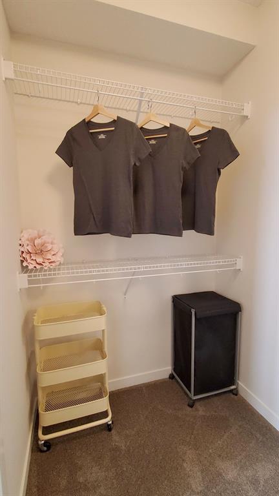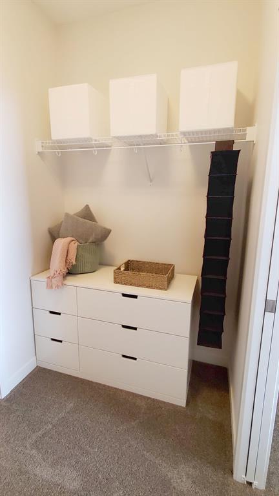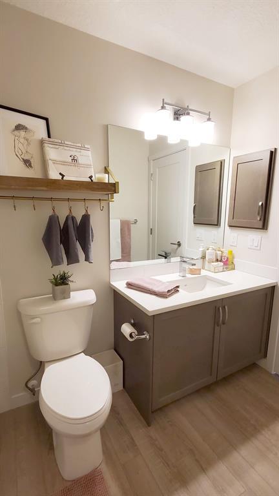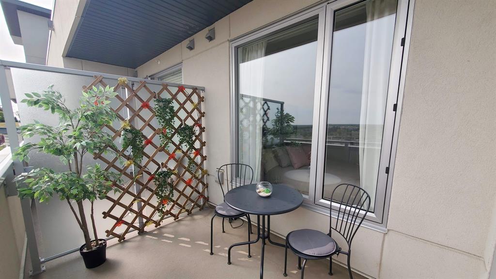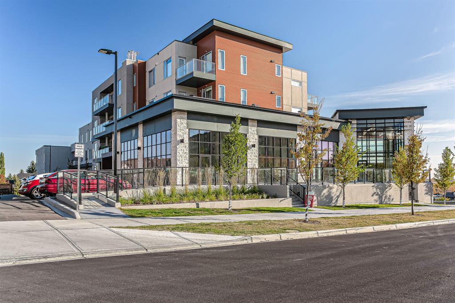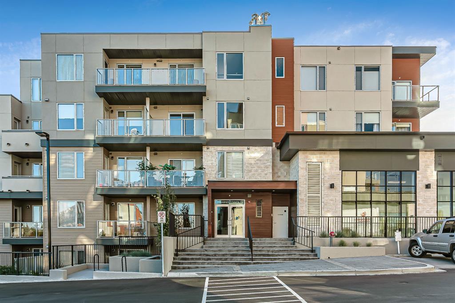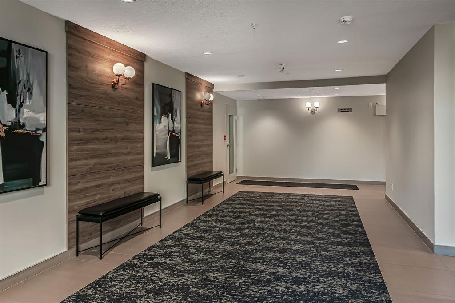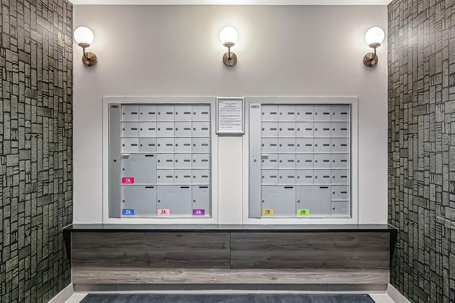- Alberta
- Calgary
30 Shawnee Common SW
CAD$305,000
CAD$305,000 Asking price
411 30 Shawnee Common SWCalgary, Alberta, T2Y0R1
Delisted · Delisted ·
111| 645 sqft
Listing information last updated on Sun Jun 25 2023 09:24:27 GMT-0400 (Eastern Daylight Time)

Open Map
Log in to view more information
Go To LoginSummary
IDA2044807
StatusDelisted
Ownership TypeCondominium/Strata
Brokered ByCIR REALTY
TypeResidential Apartment
AgeConstructed Date: 2019
Land SizeUnknown
Square Footage645 sqft
RoomsBed:1,Bath:1
Maint Fee348.09 / Monthly
Maint Fee Inclusions
Virtual Tour
Detail
Building
Bathroom Total1
Bedrooms Total1
Bedrooms Above Ground1
AppliancesRefrigerator,Range - Electric,Dishwasher,Microwave Range Hood Combo,Washer/Dryer Stack-Up
Constructed Date2019
Construction MaterialPoured concrete,Wood frame
Construction Style AttachmentAttached
Cooling TypeNone
Exterior FinishConcrete,Metal,Stone
Fireplace PresentFalse
Fire ProtectionSmoke Detectors,Full Sprinkler System
Flooring TypeCarpeted,Vinyl Plank
Foundation TypePoured Concrete
Half Bath Total0
Heating FuelNatural gas
Heating TypeBaseboard heaters,Hot Water
Size Interior645 sqft
Stories Total5
Total Finished Area645 sqft
TypeApartment
Land
Size Total TextUnknown
Acreagefalse
AmenitiesPark,Playground
Garage
Heated Garage
Underground
Surrounding
Ammenities Near ByPark,Playground
Community FeaturesPets Allowed With Restrictions
Zoning DescriptionDC
Other
FeaturesPVC window,No Animal Home,No Smoking Home,Parking
FireplaceFalse
HeatingBaseboard heaters,Hot Water
Unit No.411
Prop MgmtBlue Jean
Remarks
Top 10 reasons why this should be your new home: (1) Live on the top floor of a small, QUIET building with only 1 adjacent neighbour (2) Enjoy plenty of sunlight and an unobstructed, PANORAMIC VIEW to the south, east & north (3) You'll be just steps from Fish Creek Provincial Park, LRT station, public tennis courts and Shawnee Park Community playground & off-leash areas (4) Take advantage of ONSITE amenities - Rootbar hair salon, F45 Fitness centre & Evergreen Dental - and live only minutes away from the shops & services at Millrise Station Shopping Centre (5) Customize your new home because the light, neutral finishings will suite any decor (6) This 1 BEDROOM home comes with a DEN, an open floor plan, a private balcony, large walk-through closet, high ceilings & oversized windows, all of which combine to create an abundant sense of space (7) Pride of ownership will be yours because your new home comes with an upgraded stainless steel appliance package, full size front load washer/dryer, Shaker Cabinets with soft closure doors, white quartz countertops in both the kitchen & bathroom, designer chosen hexagon patterned backsplash, contemporary frosted glass barn door on the den & luxury vinyl plank flooring (8) Room to cook, bake and entertain with a large kitchen & over-sized eating bar island (9) Additional STORAGE space in the in-suite laundry room, generous entry closet, secured bike storage & the TITLED storage locker (10) Safe & heated indoor parking is guaranteed with your TITLED underground stall next to the elevator. BOOK A SHOWING OF YOUR NEW HOME TODAY! (id:22211)
The listing data above is provided under copyright by the Canada Real Estate Association.
The listing data is deemed reliable but is not guaranteed accurate by Canada Real Estate Association nor RealMaster.
MLS®, REALTOR® & associated logos are trademarks of The Canadian Real Estate Association.
Location
Province:
Alberta
City:
Calgary
Community:
Shawnee Slopes
Room
Room
Level
Length
Width
Area
Living
Main
12.57
11.52
144.70
12.58 Ft x 11.50 Ft
Other
Main
12.01
11.52
138.28
12.00 Ft x 11.50 Ft
Primary Bedroom
Main
10.83
9.42
101.95
10.83 Ft x 9.42 Ft
Office
Main
6.99
6.82
47.69
7.00 Ft x 6.83 Ft
4pc Bathroom
Main
9.25
4.92
45.53
9.25 Ft x 4.92 Ft
Other
Main
8.23
4.92
40.53
8.25 Ft x 4.92 Ft
Laundry
Main
5.51
4.99
27.49
5.50 Ft x 5.00 Ft
Other
Main
6.59
9.68
63.82
6.58 Ft x 9.67 Ft
Other
Main
4.17
10.01
41.69
4.17 Ft x 10.00 Ft
Book Viewing
Your feedback has been submitted.
Submission Failed! Please check your input and try again or contact us

