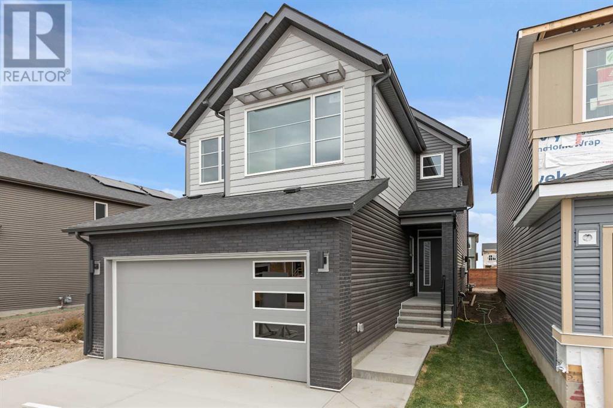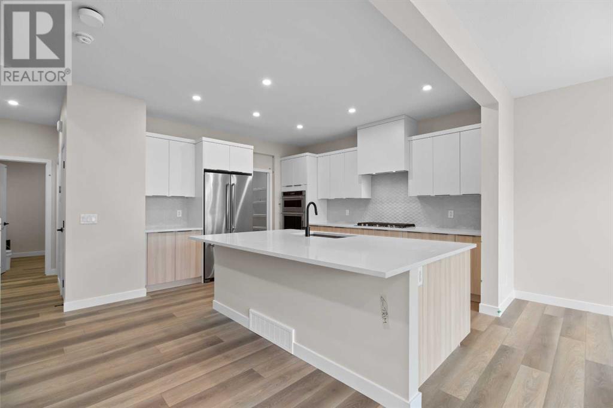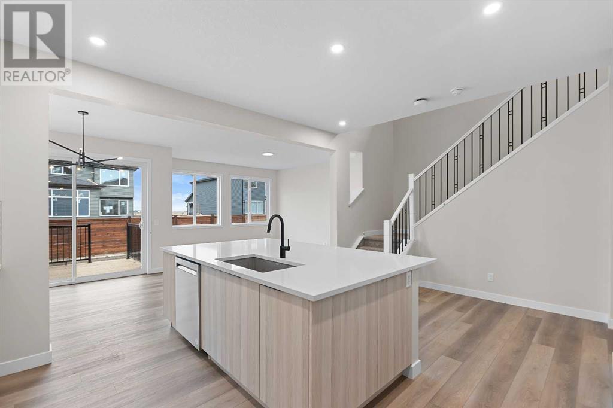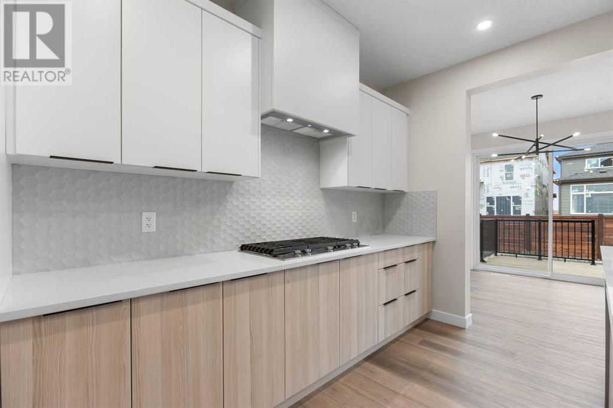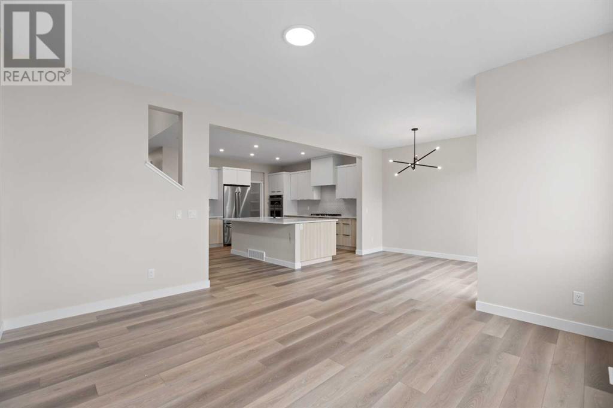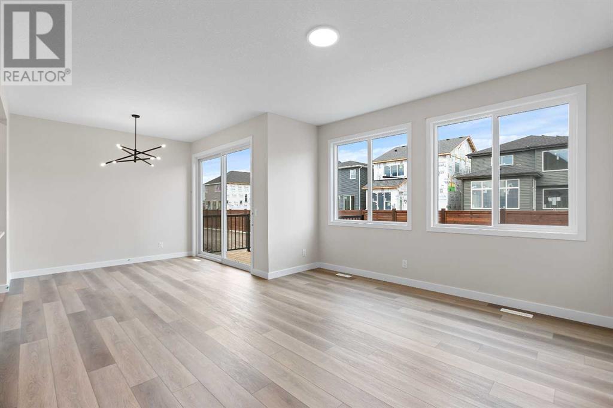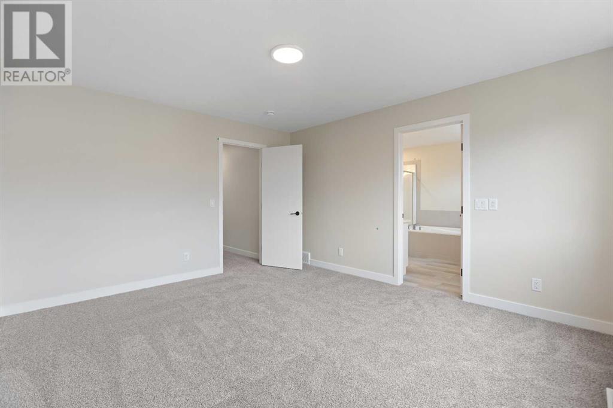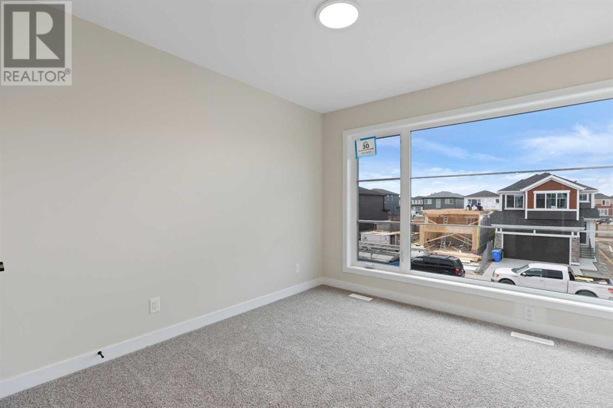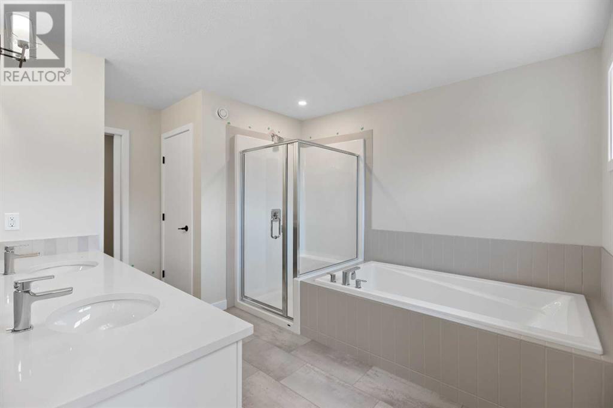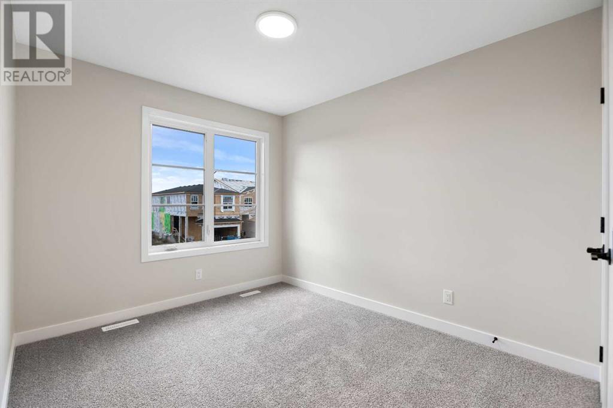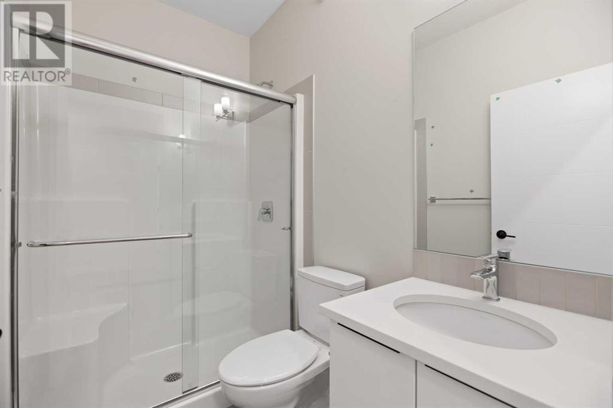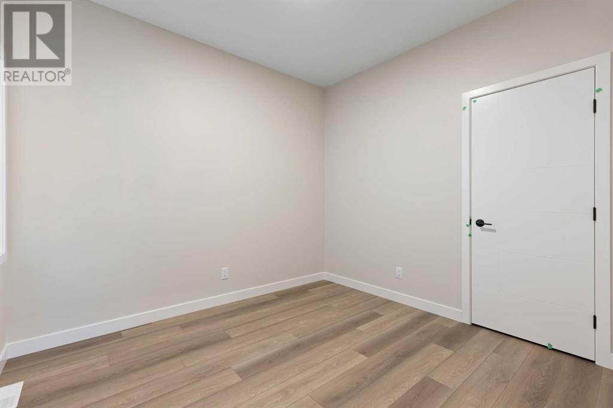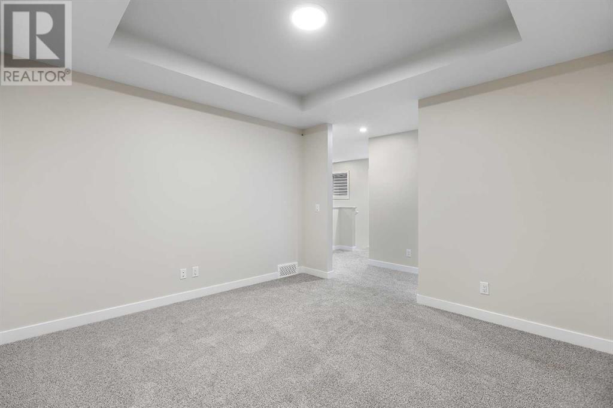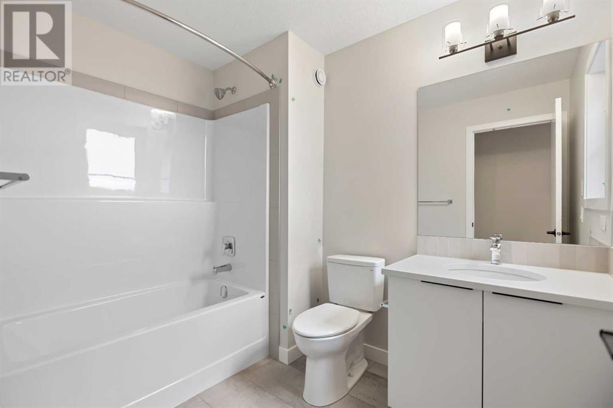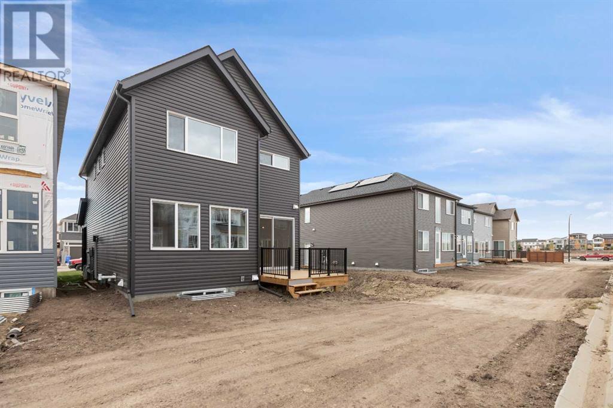- Alberta
- Calgary
30 Setonstone Pass SE
CAD$759,900
CAD$759,900 Asking price
30 Setonstone Passage SECalgary, Alberta, T3M3R6
Delisted
434| 2254.35 sqft
Listing information last updated on Sat Jan 13 2024 08:27:32 GMT-0500 (Eastern Standard Time)

Open Map
Log in to view more information
Go To LoginSummary
IDA2075789
StatusDelisted
Ownership TypeFreehold
Brokered ByJayman Realty Inc.
TypeResidential House,Detached
Age New building
Land Size321 m2|0-4050 sqft
Square Footage2254.35 sqft
RoomsBed:4,Bath:3
Detail
Building
Bathroom Total3
Bedrooms Total4
Bedrooms Above Ground4
AgeNew building
AppliancesRefrigerator,Cooktop - Gas,Dishwasher,Oven,Microwave,Hood Fan,Water Heater - Tankless
Basement DevelopmentUnfinished
Basement TypeFull (Unfinished)
Construction MaterialWood frame
Construction Style AttachmentDetached
Cooling TypeNone
Exterior FinishVinyl siding
Fireplace PresentFalse
Flooring TypeCarpeted,Vinyl
Foundation TypePoured Concrete
Half Bath Total0
Heating FuelNatural gas
Heating TypeForced air
Size Interior2254.35 sqft
Stories Total2
Total Finished Area2254.35 sqft
TypeHouse
Land
Size Total321 m2|0-4,050 sqft
Size Total Text321 m2|0-4,050 sqft
Acreagefalse
AmenitiesPark
Fence TypeNot fenced
Size Irregular321.00
Concrete
Attached Garage
Surrounding
Ammenities Near ByPark
Zoning DescriptionR-G
Other
FeaturesNo Animal Home,No Smoking Home
BasementUnfinished,Full (Unfinished)
FireplaceFalse
HeatingForced air
Remarks
*GREAT LOCATION*SIDE ENTRY*FOUR BEDROOMS* This outstanding home will have you at "HELLO!" Exquisite & beautiful, you will immediately be impressed by Jayman BUILT's famous "KARMA 24" Signature Home located in the highly sought-after community of Seton, where amenities are just steps away. If you love to ENTERTAIN and enjoy offering ample space for all who visit, then this is the home for you! Immediately fall in love as you enter, offering 2200+SF of true craftsmanship and beauty! Luxurious vinyl plank flooring invites you into a lovely open floor plan featuring an amazing GOURMET kitchen boasting elegant white QUARTZ counters, sleek stainless steel KitchenAid appliances with 36" GAS COOKTOP and Broan power pack built-in cabinet hood range, French Door Refrigerator with internal ice and water along with a Built-in Wall Oven and Microwave Combo. A fantastic OPEN FLOOR PLAN with a MAIN FLOOR BEDROOM, ideal for friends and family, including those who prefer not to climb stairs; complimented with access to the FULL BATH that features an upgraded walk-in shower. Enjoy the expansive kitchen that boasts a generous space to cook and entertain and a large centre island that overlooks the fantastic living area with a beautiful dining room that nicely elevates the space. In contrast, the beautiful sliding patio door opens up well to your 10x10 deck. The upper level offers you an abundance of space to suit any lifestyle with over 1200SF alone. Three sizeable bedrooms with the beautiful Primary Suite including Jayman BUILT's signature en suite including dual vanities, gorgeous free standing SOAKER TUB & STAND ALONE SHOWER along with an impressive large walk-in closet that includes a pocket door to the 2nd floor laundry room. A stunning centralized Bonus room separating the Primary wing with the two additional bedrooms and a 4pc Main Bath. Located in the popular community of Seton, you have many options for things to do. Movies, shopping, restaurants, South Health Campus, YMCA... this list goes on, all within a short walk away. Save $$$ Thousands: This home is eligible for the CMHC Pro Echo insurance rebate. Help your clients save money. CMHC Eco Plus offers a premium refund of 25% to borrowers who buy climate-friendly housing using CMHC-insured financing. Click on the icon below to find out how much you can save! This home will be sure to impress! (id:22211)
The listing data above is provided under copyright by the Canada Real Estate Association.
The listing data is deemed reliable but is not guaranteed accurate by Canada Real Estate Association nor RealMaster.
MLS®, REALTOR® & associated logos are trademarks of The Canadian Real Estate Association.
Location
Province:
Alberta
City:
Calgary
Community:
Seton
Room
Room
Level
Length
Width
Area
Great
Main
12.93
14.01
181.09
12.92 Ft x 14.00 Ft
Dining
Main
10.01
10.01
100.13
10.00 Ft x 10.00 Ft
Kitchen
Main
13.68
13.48
184.48
13.67 Ft x 13.50 Ft
3pc Bathroom
Main
6.82
5.25
35.82
6.83 Ft x 5.25 Ft
Bedroom
Main
10.24
9.42
96.38
10.25 Ft x 9.42 Ft
Bonus
Upper
11.52
12.07
139.04
11.50 Ft x 12.08 Ft
Bedroom
Upper
9.84
10.66
104.95
9.83 Ft x 10.67 Ft
Bedroom
Upper
9.84
10.50
103.33
9.83 Ft x 10.50 Ft
Laundry
Upper
6.76
6.50
43.90
6.75 Ft x 6.50 Ft
4pc Bathroom
Upper
9.51
7.32
69.61
9.50 Ft x 7.33 Ft
Primary Bedroom
Upper
12.34
14.17
174.84
12.33 Ft x 14.17 Ft
5pc Bathroom
Upper
10.76
10.01
107.68
10.75 Ft x 10.00 Ft
Other
Upper
11.32
5.84
66.10
11.33 Ft x 5.83 Ft
Other
Upper
6.50
4.49
29.20
6.50 Ft x 4.50 Ft
Book Viewing
Your feedback has been submitted.
Submission Failed! Please check your input and try again or contact us

