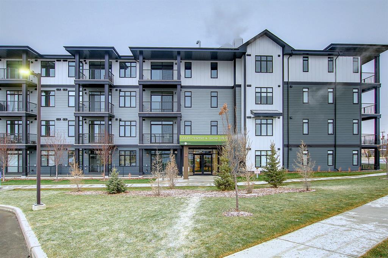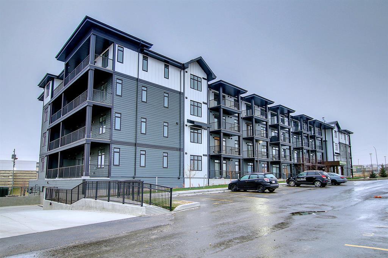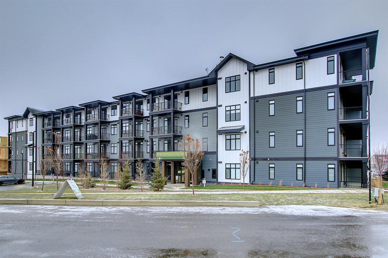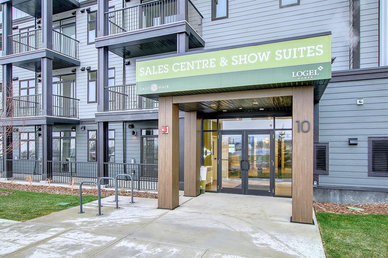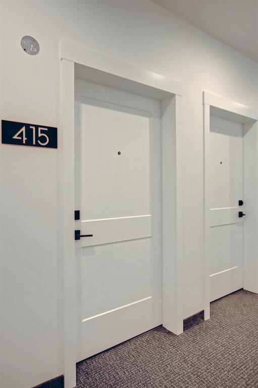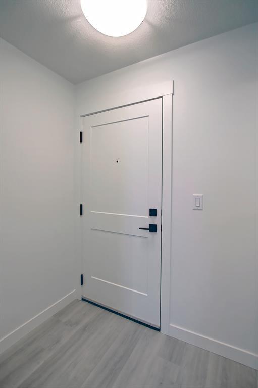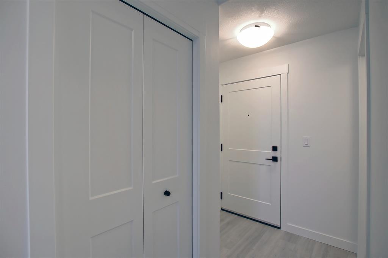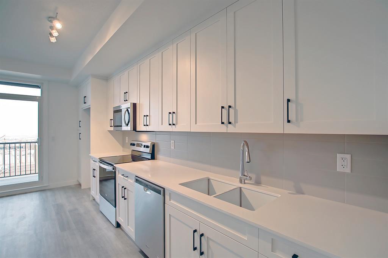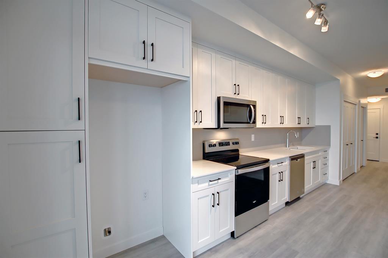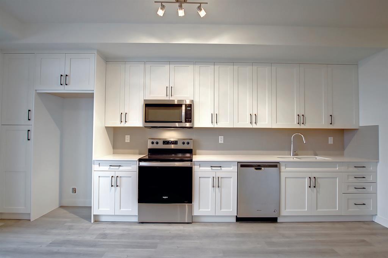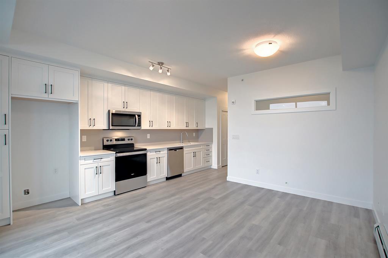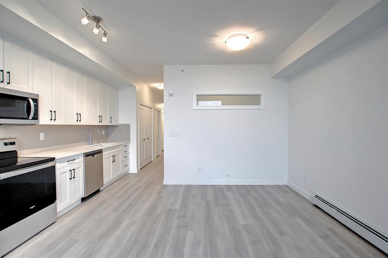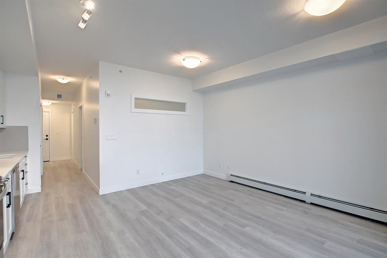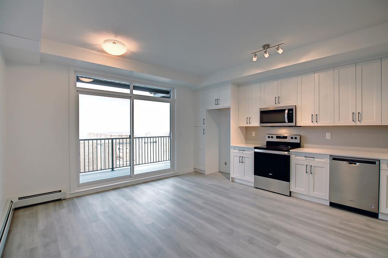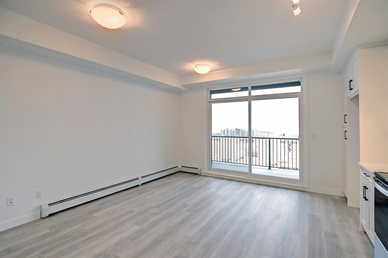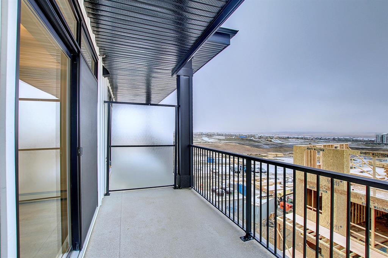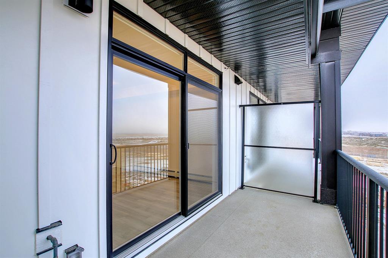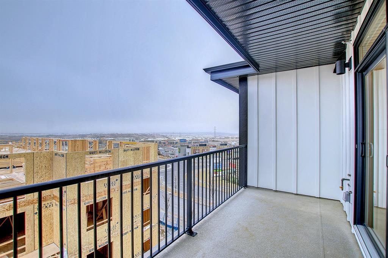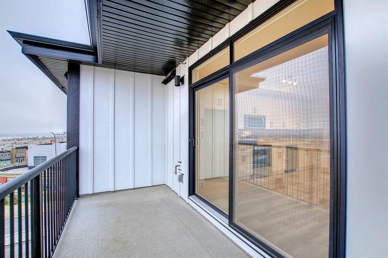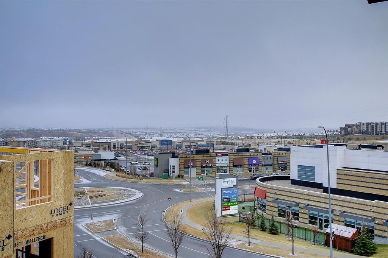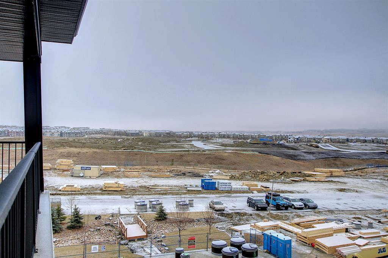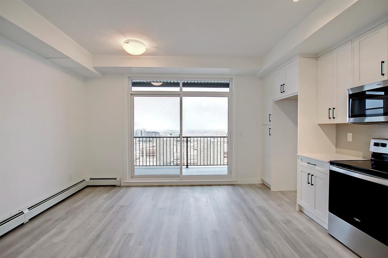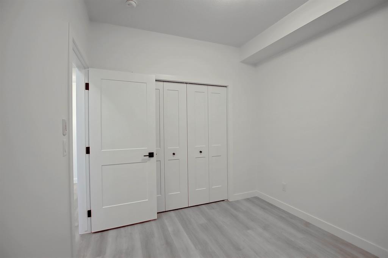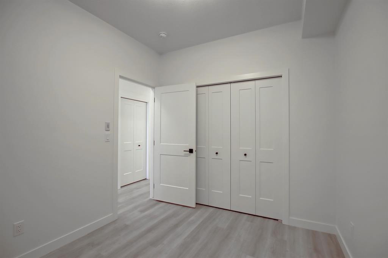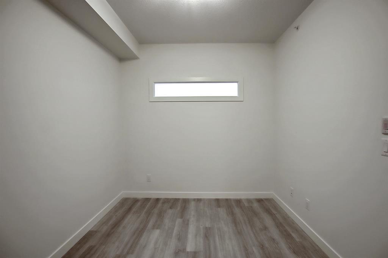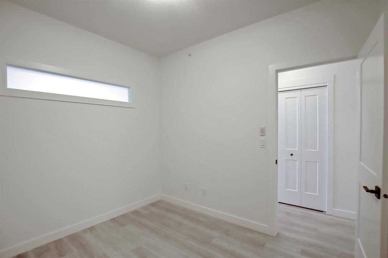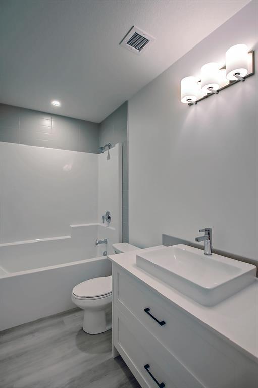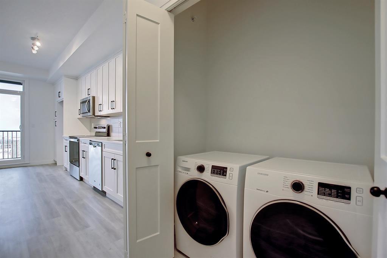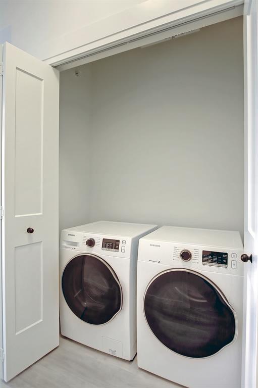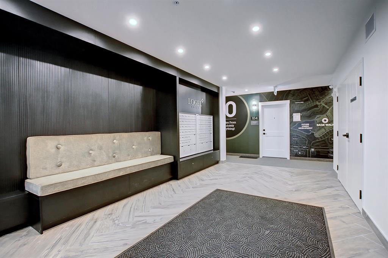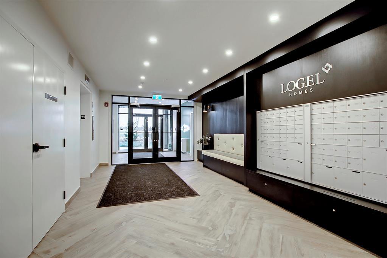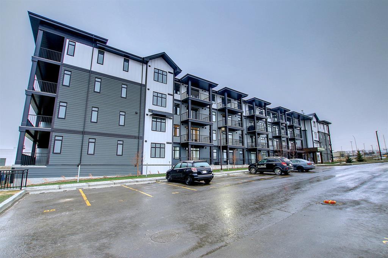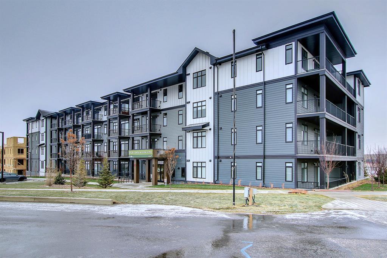- Alberta
- Calgary
30 Sage Hill Walk NW
CAD$264,900
CAD$264,900 Asking price
213 30 Sage Hill Walk NWCalgary, Alberta, T3R1Z5
Delisted
111| 504 sqft
Listing information last updated on Thu Jun 22 2023 10:47:18 GMT-0400 (Eastern Daylight Time)

Open Map
Log in to view more information
Go To LoginSummary
IDA2020136
StatusDelisted
Ownership TypeCondominium/Strata
Brokered ByRE/MAX REAL ESTATE (CENTRAL)
TypeResidential Apartment
Age New building
Land SizeUnknown
Square Footage504 sqft
RoomsBed:1,Bath:1
Maint Fee205 / Monthly
Maint Fee Inclusions
Detail
Building
Bathroom Total1
Bedrooms Total1
Bedrooms Above Ground1
AgeNew building
AppliancesWasher,Refrigerator,Dishwasher,Stove,Dryer,Microwave Range Hood Combo
Architectural StyleLow rise
Basement TypeNone
Construction MaterialPoured concrete,Wood frame
Construction Style AttachmentAttached
Exterior FinishConcrete
Fireplace PresentFalse
Fire ProtectionSmoke Detectors
Flooring TypeTile,Vinyl Plank
Foundation TypePoured Concrete
Half Bath Total0
Heating FuelNatural gas
Heating TypeBaseboard heaters,Hot Water
Size Interior504 sqft
Stories Total4
Total Finished Area504 sqft
TypeApartment
Land
Size Total TextUnknown
Acreagefalse
AmenitiesPark
Fence TypeNot fenced
Landscape FeaturesLandscaped
Surrounding
Ammenities Near ByPark
Community FeaturesPets Allowed,Pets Allowed With Restrictions
Zoning DescriptionMC-1
BasementNone
FireplaceFalse
HeatingBaseboard heaters,Hot Water
Unit No.213
Prop MgmtMagnum York
Remarks
The Carr2, 543 Sq.Ft. (Builder size) - This one bed, one bath suite is an excellent opportunity for those seeking a cozy and modern living space. Featuring 9' knockdown ceilings, this unit boasts a large balcony with glass railings that face south, allowing plenty of natural light into the living area. Inside, you will find a range of high-quality finishes, including quartz countertops in the kitchen and bathroom, modern shaker-style or high-pressure laminate slab-style cabinets, luxury vinyl plank floors in the kitchen, entry, bathroom, and laundry, and upgraded casing, door headers, and baseboards. The stainless steel Samsung kitchen appliances, including a smooth cook-top range, counter-depth fridge with ice maker, dishwasher, and over-the-range microwave hood fan, add a touch of elegance and convenience to the living space. The unit also includes a heat-recovery-ventilator and in-suite side by side washer/dryer. One titled surface parking spot is included with this unit. The estimated possession time is between late spring and early summer of 2023. Logel Homes, has won numerous awards for its exceptional customer experience, making this unit a great option for those seeking quality, comfort, and convenience. (id:22211)
The listing data above is provided under copyright by the Canada Real Estate Association.
The listing data is deemed reliable but is not guaranteed accurate by Canada Real Estate Association nor RealMaster.
MLS®, REALTOR® & associated logos are trademarks of The Canadian Real Estate Association.
Location
Province:
Alberta
City:
Calgary
Community:
Sage Hill
Room
Room
Level
Length
Width
Area
Kitchen
Main
18.67
5.84
109.02
18.67 Ft x 5.83 Ft
Living
Main
10.01
15.32
153.32
10.00 Ft x 15.33 Ft
Primary Bedroom
Main
9.25
10.33
95.62
9.25 Ft x 10.33 Ft
4pc Bathroom
Main
0.00
0.00
0.00
.00 Ft x .00 Ft
Laundry
Main
0.00
0.00
0.00
.00 Ft x .00 Ft
Other
Main
5.74
15.26
87.59
5.75 Ft x 15.25 Ft
Book Viewing
Your feedback has been submitted.
Submission Failed! Please check your input and try again or contact us

