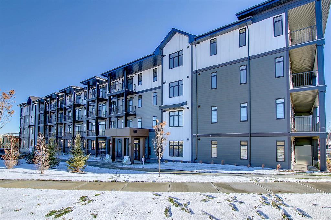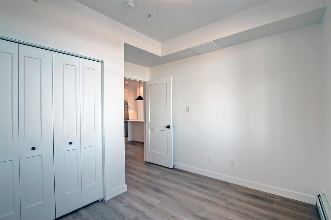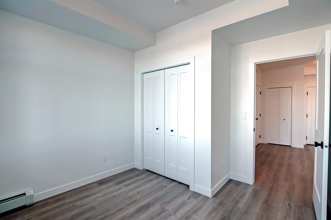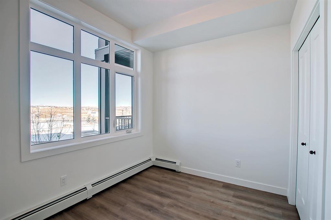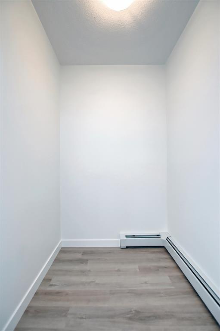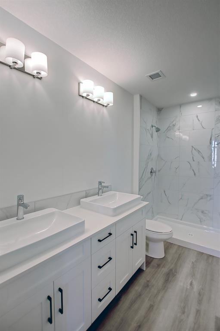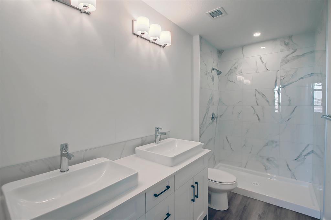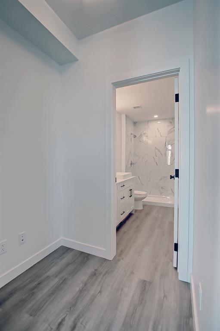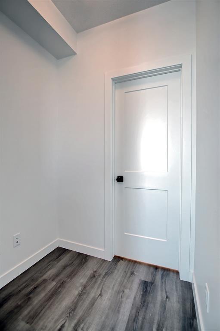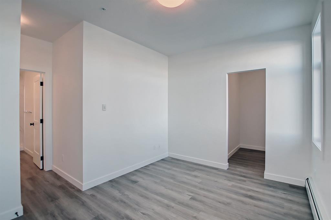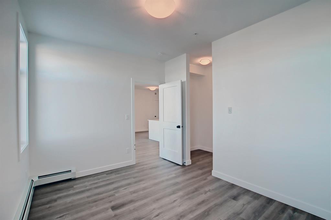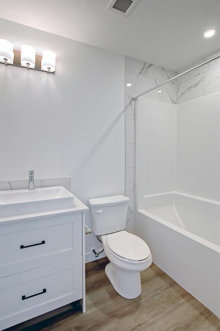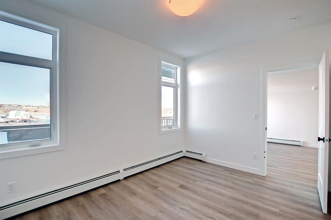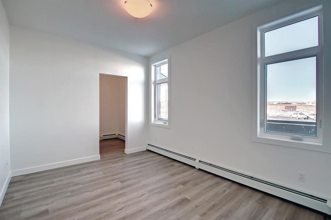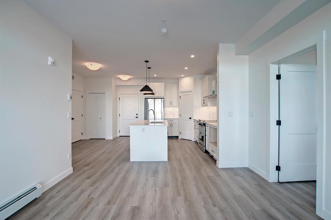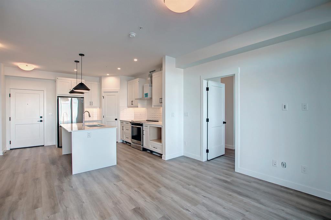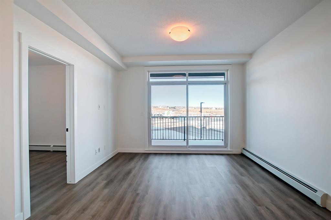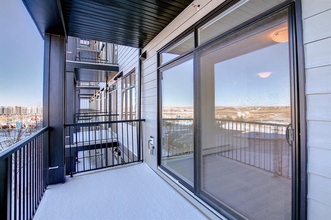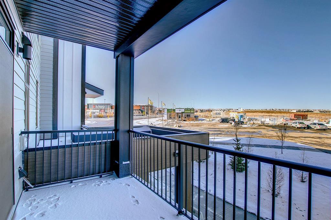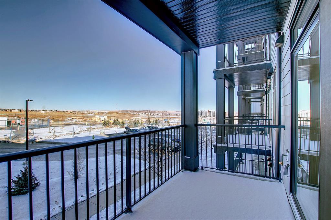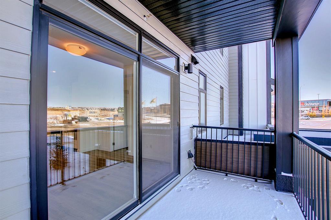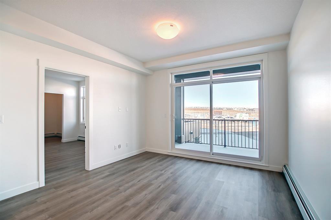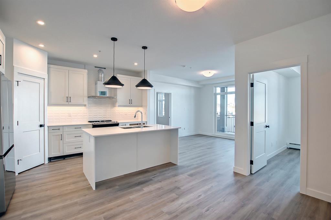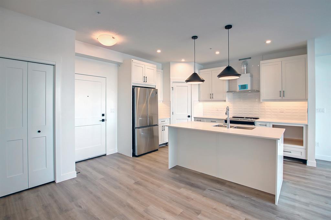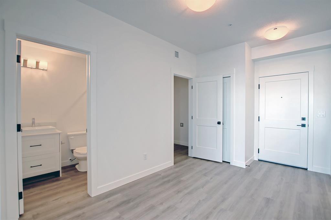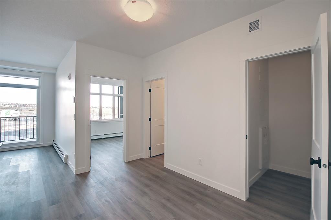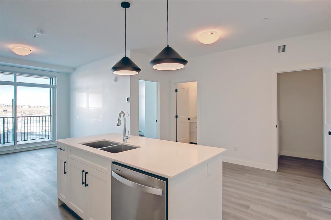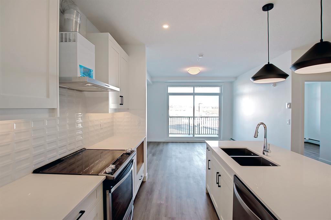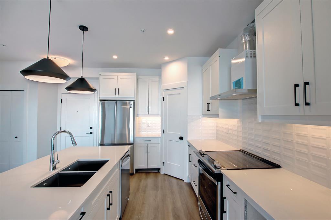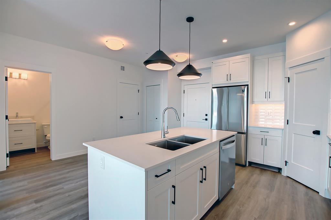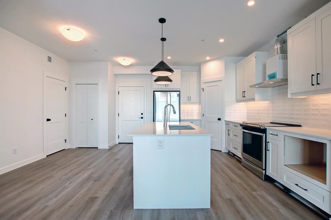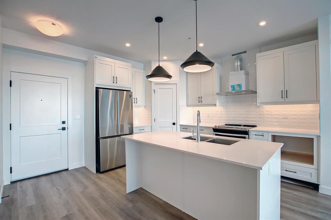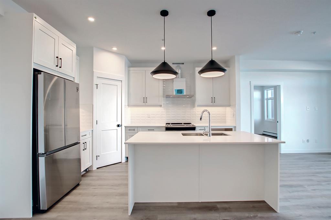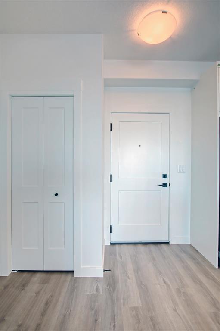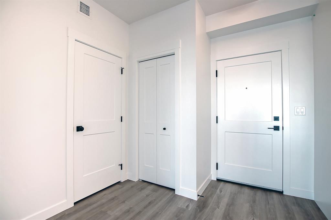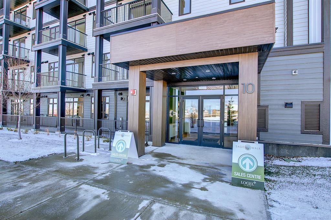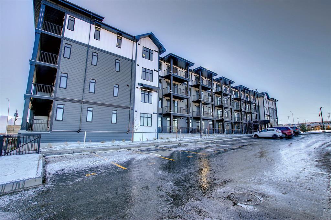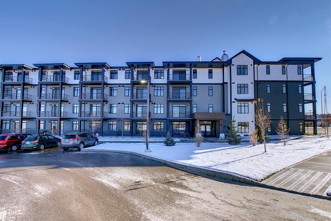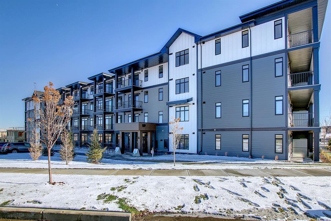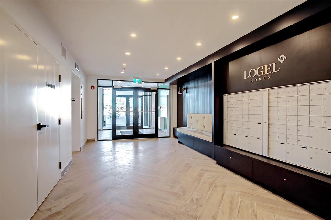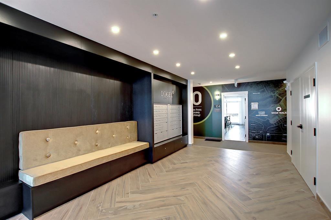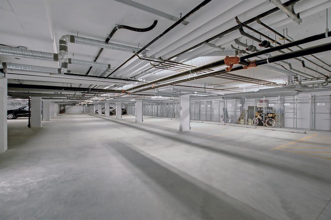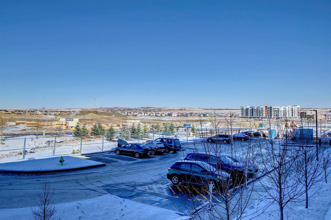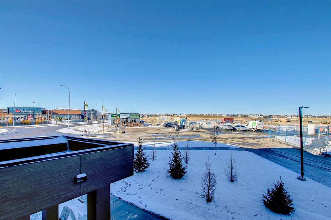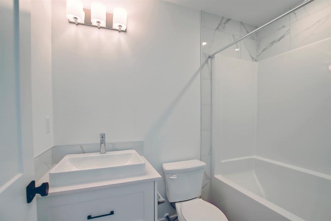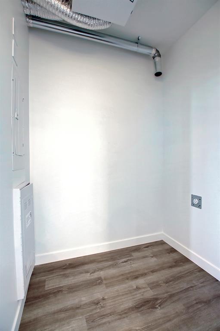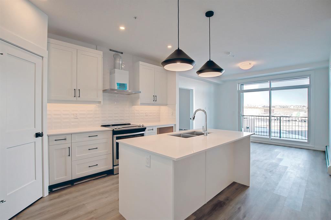- Alberta
- Calgary
30 Sage Hill Walk NW
CAD$457,400
CAD$457,400 Asking price
212 30 Sage Hill Walk NWCalgary, Alberta, T3R1Z5
Delisted
221| 959 sqft
Listing information last updated on Sat Jul 01 2023 20:42:16 GMT-0400 (Eastern Daylight Time)

Open Map
Log in to view more information
Go To LoginSummary
IDA2020151
StatusDelisted
Ownership TypeCondominium/Strata
Brokered ByRE/MAX REAL ESTATE (CENTRAL)
TypeResidential Apartment
Age New building
Land SizeUnknown
Square Footage959 sqft
RoomsBed:2,Bath:2
Maint Fee385 / Monthly
Maint Fee Inclusions
Detail
Building
Bathroom Total2
Bedrooms Total2
Bedrooms Above Ground2
AgeNew building
AppliancesWasher,Refrigerator,Range - Electric,Dishwasher,Dryer,Microwave,Garage door opener
Architectural StyleLow rise
Basement TypeNone
Construction MaterialPoured concrete,Wood frame
Construction Style AttachmentAttached
Exterior FinishConcrete
Fireplace PresentFalse
Fire ProtectionAlarm system,Smoke Detectors
Flooring TypeTile,Vinyl Plank
Foundation TypePoured Concrete
Half Bath Total0
Heating FuelNatural gas
Heating TypeHot Water
Size Interior959 sqft
Stories Total4
Total Finished Area959 sqft
TypeApartment
Land
Size Total TextUnknown
Acreagefalse
AmenitiesPark
Surrounding
Ammenities Near ByPark
Community FeaturesPets Allowed,Pets Allowed With Restrictions
Zoning DescriptionMC-1
Other
FeaturesNo Animal Home,No Smoking Home,Parking
BasementNone
FireplaceFalse
HeatingHot Water
Unit No.212
Prop MgmtMagnum York
Remarks
Logel Homes, Calgary's leading multi-family builder, proudly presents Sage Walk, its latest award-winning development. This second-floor corner condo offers a convenient and low-maintenance lifestyle with 2 bedrooms, 2 en-suite bathrooms, and an oversized balcony facing west. The suite overlooks an environmental reserve and is conveniently located within walking distance of shopping and restaurants.The unit measures 1020 sq. ft. according to builder's new home measurement standards. The kitchen features a large breakfast bar island, quartz countertops, and a full-height tile backsplash. The upgraded stainless steel appliance package includes a built-in microwave and wall oven, as well as with a built-in ice maker.The master ensuite includes a spacious walk-in shower with frameless glass doors, floor-to-ceiling tile surround, and his and her sinks. The home is equipped with air conditioning and Logel Home's award-winning make-up air system, ensuring a constant supply of fresh air throughout the suite.The living room offers ample natural light with extra windows and clear sightlines for easy interactions. The well-designed floor plan separates the bedrooms with their respective ensuites, allowing for privacy. The master bedroom features a walk-in closet, while the second bedroom has its own 4-piece ensuite bathroom.Additional amenities include in-suite laundry and titled underground parking. The complex provides visitor parking, green space, and bike storage.This exceptional home showcases Logel Homes' craftsmanship and is located in a sought-after neighborhood. Truly an exceptional home built by Calgary's #1 Multi Family Builder in a much sought-after NW neighborhood! Call today for more information. (id:22211)
The listing data above is provided under copyright by the Canada Real Estate Association.
The listing data is deemed reliable but is not guaranteed accurate by Canada Real Estate Association nor RealMaster.
MLS®, REALTOR® & associated logos are trademarks of The Canadian Real Estate Association.
Location
Province:
Alberta
City:
Calgary
Community:
Sage Hill
Room
Room
Level
Length
Width
Area
Other
Main
4.49
7.84
35.24
4.50 Ft x 7.83 Ft
Other
Main
8.83
13.91
122.77
8.83 Ft x 13.92 Ft
Dining
Main
9.32
6.59
61.44
9.33 Ft x 6.58 Ft
Living
Main
12.93
10.56
136.56
12.92 Ft x 10.58 Ft
Primary Bedroom
Main
10.83
11.42
123.61
10.83 Ft x 11.42 Ft
4pc Bathroom
Main
0.00
0.00
0.00
.00 Ft x .00 Ft
Bedroom
Main
9.19
9.91
91.02
9.17 Ft x 9.92 Ft
4pc Bathroom
Main
0.00
0.00
0.00
.00 Ft x .00 Ft
Laundry
Main
0.00
0.00
0.00
.00 Ft x .00 Ft
Book Viewing
Your feedback has been submitted.
Submission Failed! Please check your input and try again or contact us

