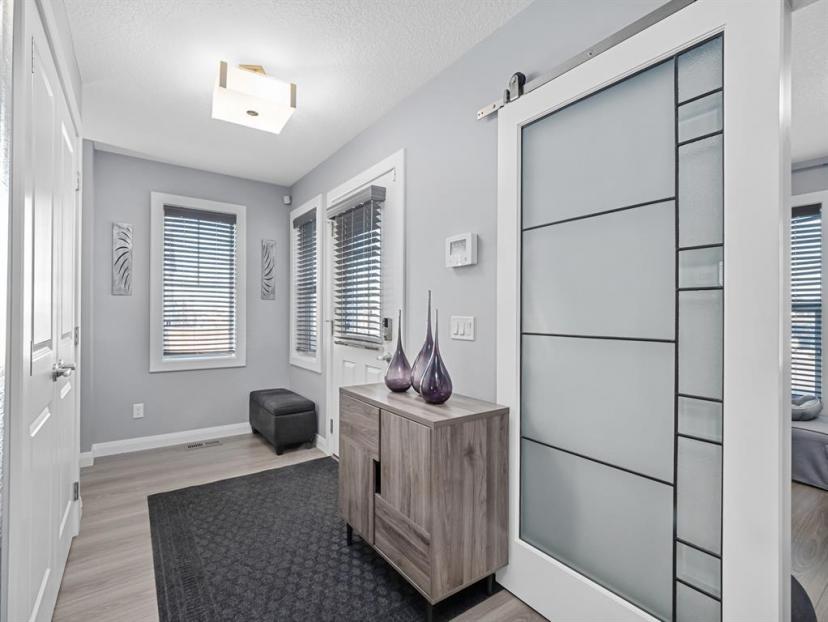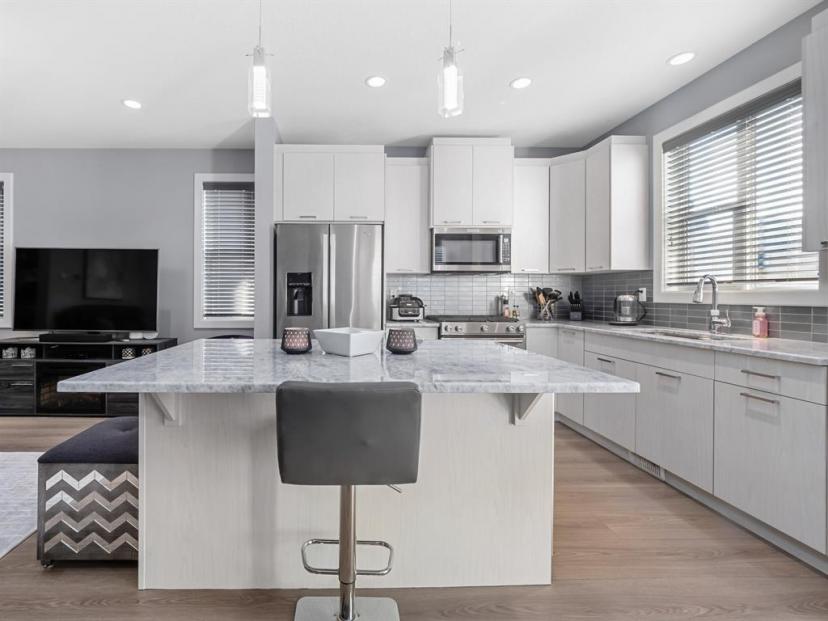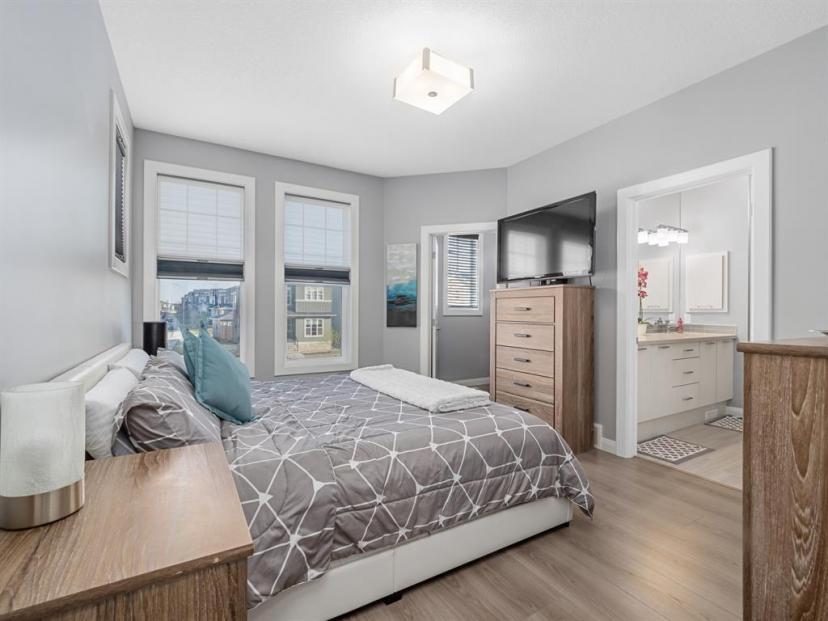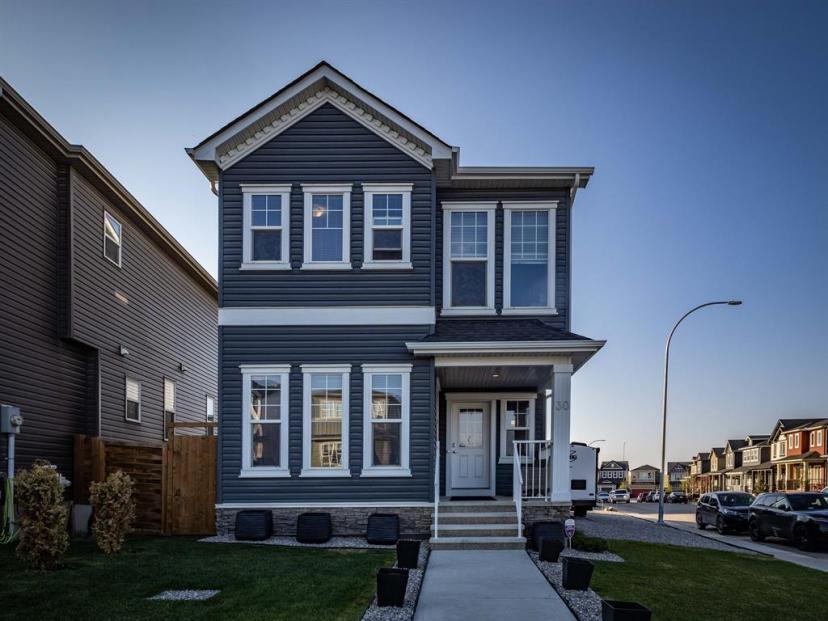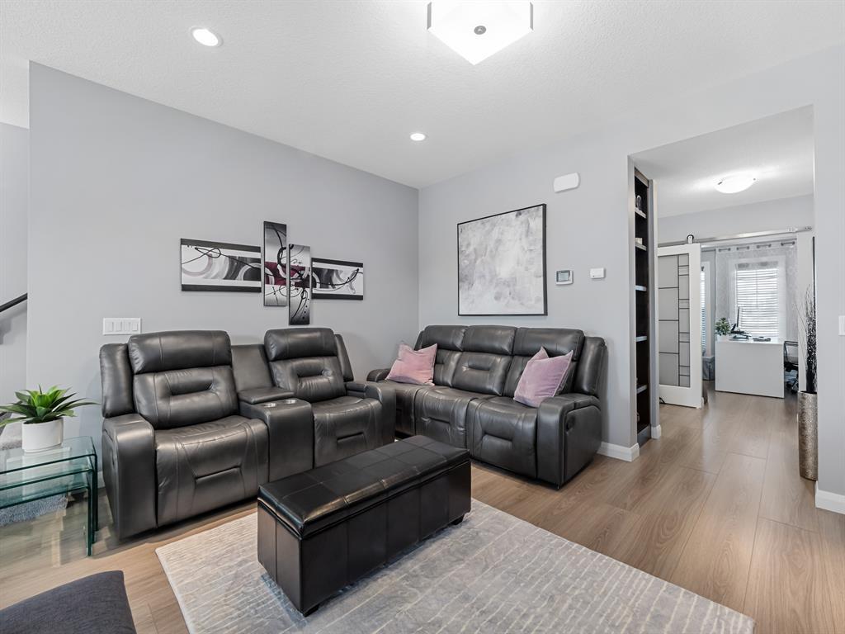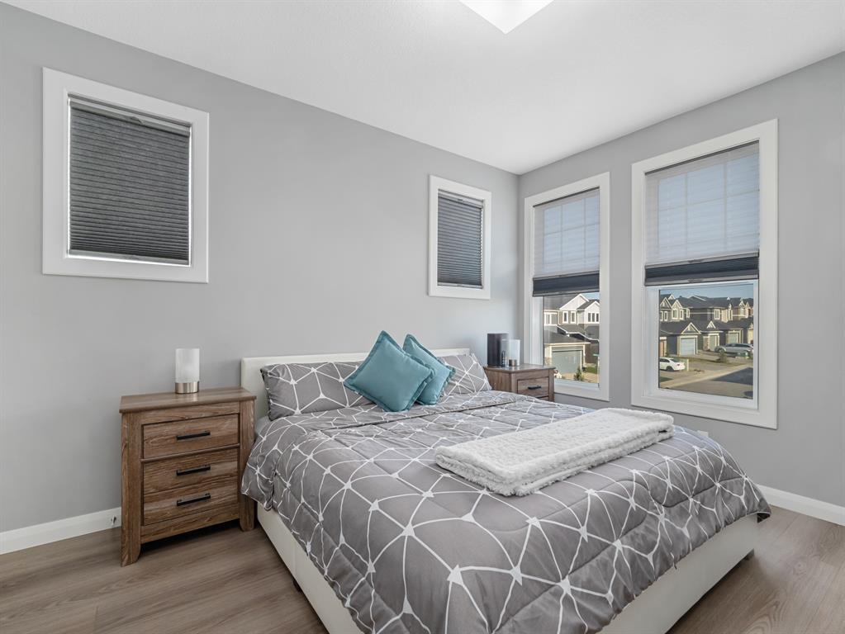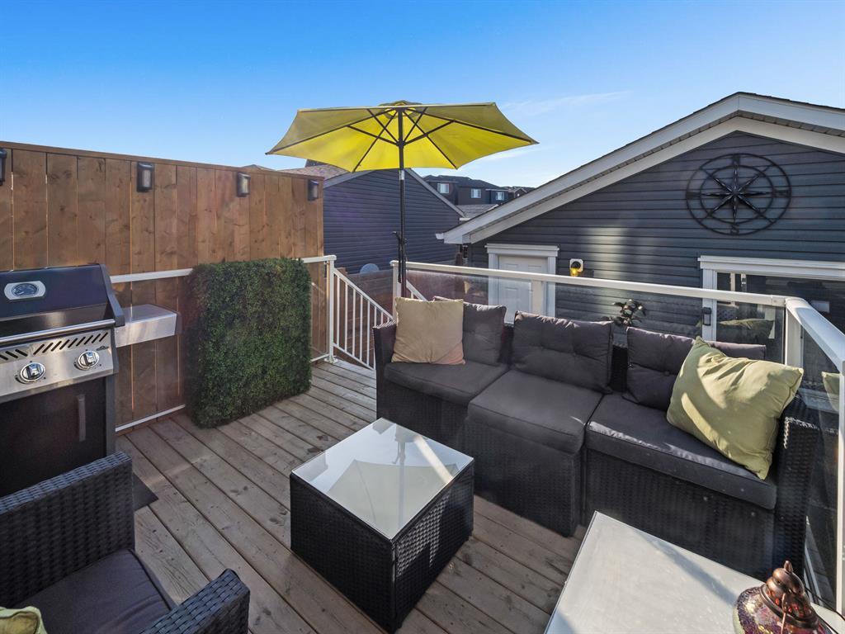- Alberta
- Calgary
30 Evanscrest Common NW
CAD$669,900
CAD$669,900 Asking price
30 Evanscrest Common NWCalgary, Alberta, T3P0R7
Delisted · Delisted ·
3+146| 1666 sqft
Listing information last updated on June 18th, 2023 at 3:50am UTC.

Open Map
Log in to view more information
Go To LoginSummary
IDA2055472
StatusDelisted
Ownership TypeFreehold
Brokered ByeXp Realty
TypeResidential House,Detached
AgeConstructed Date: 2017
Land Size409 m2|4051 - 7250 sqft
Square Footage1666 sqft
RoomsBed:3+1,Bath:4
Virtual Tour
Detail
Building
Bathroom Total4
Bedrooms Total4
Bedrooms Above Ground3
Bedrooms Below Ground1
AppliancesWasher,Refrigerator,Oven - gas,Cooktop - Gas,Gas stove(s),Dishwasher,Dryer,Microwave,Freezer,Humidifier,Window Coverings,Garage door opener
Basement DevelopmentFinished
Basement TypeFull (Finished)
Constructed Date2017
Construction MaterialPoured concrete,Wood frame
Construction Style AttachmentDetached
Cooling TypeNone
Exterior FinishConcrete,Stone,Vinyl siding
Fireplace PresentFalse
Flooring TypeCarpeted,Laminate
Foundation TypePoured Concrete
Half Bath Total1
Heating FuelNatural gas
Heating TypeForced air,Hot Water
Size Interior1666 sqft
Stories Total2
Total Finished Area1666 sqft
TypeHouse
Land
Size Total409 m2|4,051 - 7,250 sqft
Size Total Text409 m2|4,051 - 7,250 sqft
Acreagefalse
AmenitiesPark,Playground
Fence TypeFence
Landscape FeaturesGarden Area,Landscaped
Size Irregular409.00
Detached Garage
Parking Pad
RV
Surrounding
Ammenities Near ByPark,Playground
Zoning DescriptionDC
Other
FeaturesBack lane,No Smoking Home,Level
BasementFinished,Full (Finished)
FireplaceFalse
HeatingForced air,Hot Water
Remarks
This IMMACULATE home in Evanston must be seen to truly be appreciated. This home has been IMPECCABLY cared for. Offering over 2476 sq feet of finished living space, this gorgeous home features 4 bedrooms, plus den and a fully developed basement. 2 full baths upstairs, 2 pc bath on main floor and 1 full bath in the basement. The primary bedroom has blackout blinds, large walk-in closet and a serene 4pc en-suite. Thoughtfully designed and open creating the perfect space for entertaining and family gatherings alike. Loads of room for the entire family. Surrounded by windows, you will enjoy natural light through-out the day. The spacious kitchen offers beautiful stainless steel appliances including a gas range, custom stone countertops and plenty of storage. You will not find a lot like this! Beautifully landscaped HUGE CORNER LOT. The backyard is complete with deck, gas grill, privacy screen and solar lights. Oversized double detached garage as well as a 50 foot concrete parking pad (parking for 2 vehicles, RV or Travel Trailer) and additional gravel pad. Evanston has quickly become one of Calgarys premier communities. 2 schools with confirmed plans for a third, plenty of amenities, shopping, community parks, lots of green space for outdoor activities and pathways. Convenient access to all major routes, city centre (30 minutes), airport(15 minutes) and our majestic Rocky Mountains. Don't miss out on this one of a kind opportunity! (id:22211)
The listing data above is provided under copyright by the Canada Real Estate Association.
The listing data is deemed reliable but is not guaranteed accurate by Canada Real Estate Association nor RealMaster.
MLS®, REALTOR® & associated logos are trademarks of The Canadian Real Estate Association.
Location
Province:
Alberta
City:
Calgary
Community:
Evanston
Room
Room
Level
Length
Width
Area
Furnace
Bsmt
9.91
9.51
94.27
9.92 Ft x 9.50 Ft
Storage
Bsmt
7.68
4.33
33.25
7.67 Ft x 4.33 Ft
Storage
Bsmt
8.01
2.92
23.37
8.00 Ft x 2.92 Ft
Bedroom
Bsmt
12.17
9.91
120.60
12.17 Ft x 9.92 Ft
4pc Bathroom
Bsmt
8.66
6.00
52.00
8.67 Ft x 6.00 Ft
Family
Lower
16.83
14.17
238.55
16.83 Ft x 14.17 Ft
Living
Main
14.83
11.84
175.64
14.83 Ft x 11.83 Ft
Kitchen
Main
10.99
10.83
119.00
11.00 Ft x 10.83 Ft
Dining
Main
10.83
7.68
83.12
10.83 Ft x 7.67 Ft
Den
Main
10.33
9.91
102.40
10.33 Ft x 9.92 Ft
Other
Main
5.51
5.09
28.03
5.50 Ft x 5.08 Ft
Foyer
Main
10.01
5.09
50.89
10.00 Ft x 5.08 Ft
2pc Bathroom
Main
7.41
2.99
22.14
7.42 Ft x 3.00 Ft
Laundry
Upper
7.74
5.41
41.91
7.75 Ft x 5.42 Ft
Primary Bedroom
Upper
13.68
11.25
153.96
13.67 Ft x 11.25 Ft
Bedroom
Upper
13.16
9.25
121.72
13.17 Ft x 9.25 Ft
Bedroom
Upper
13.16
9.25
121.72
13.17 Ft x 9.25 Ft
4pc Bathroom
Upper
8.23
7.19
59.17
8.25 Ft x 7.17 Ft
4pc Bathroom
Upper
10.07
4.92
49.57
10.08 Ft x 4.92 Ft
Book Viewing
Your feedback has been submitted.
Submission Failed! Please check your input and try again or contact us


