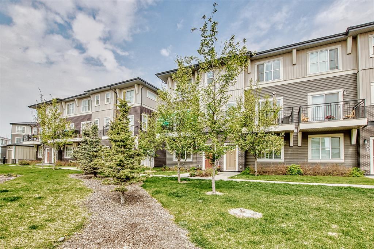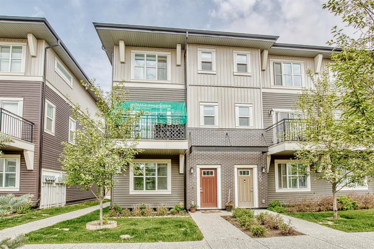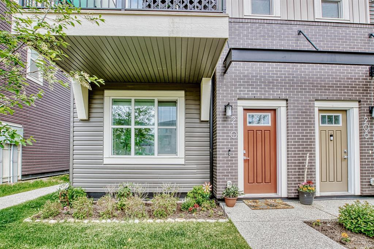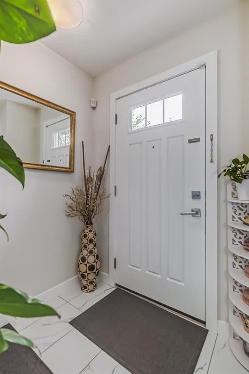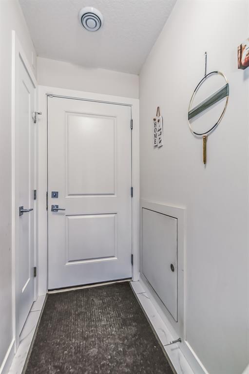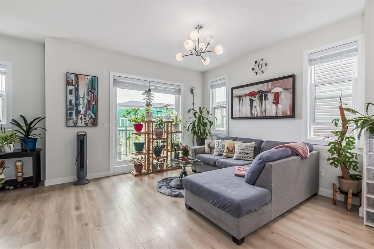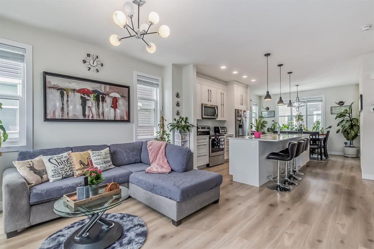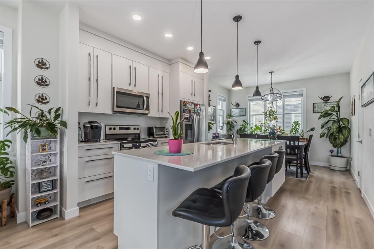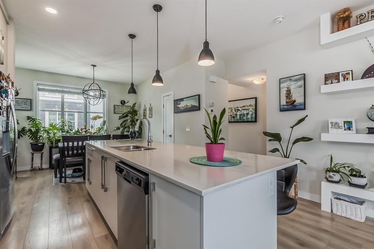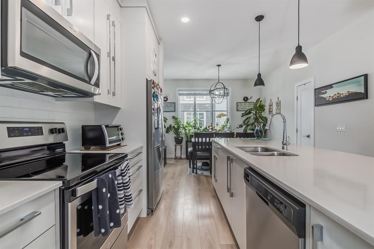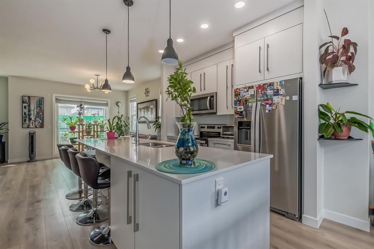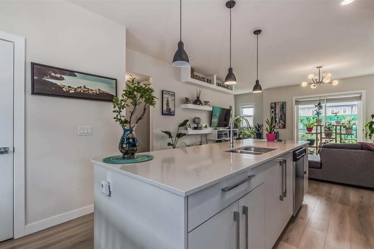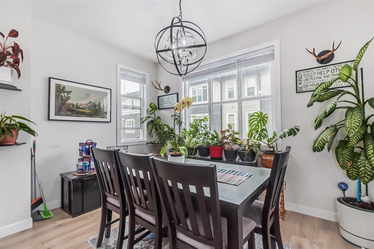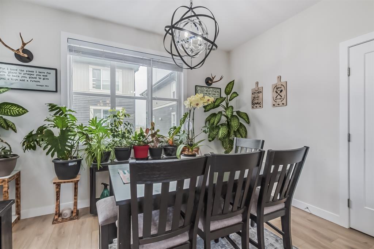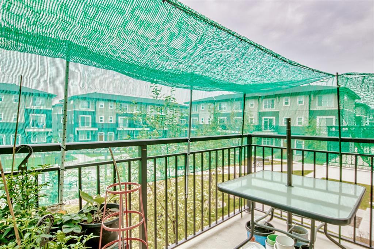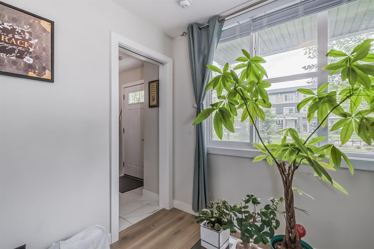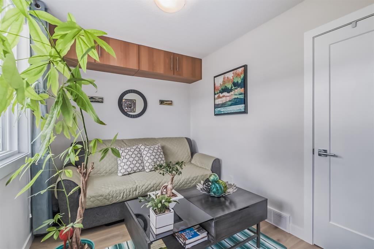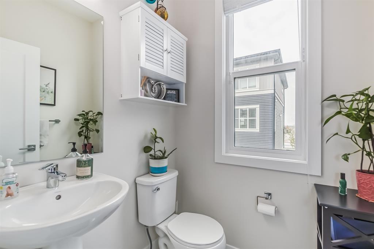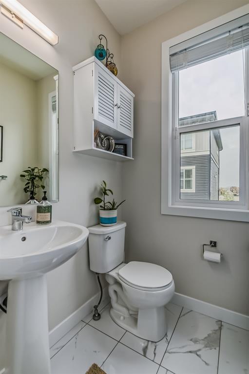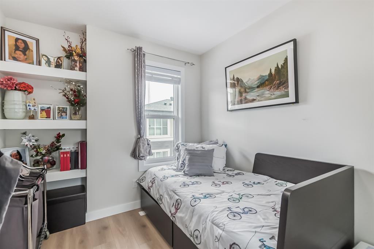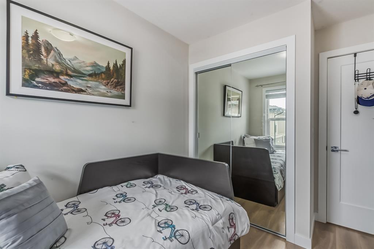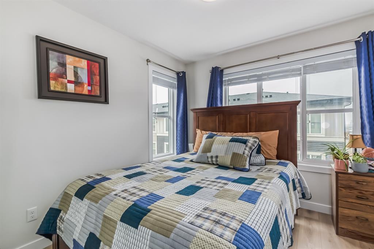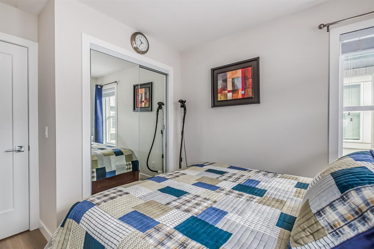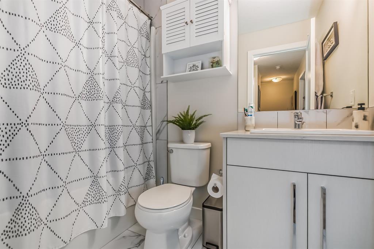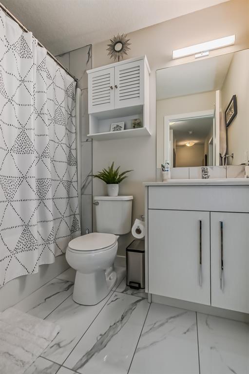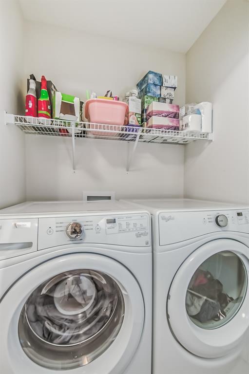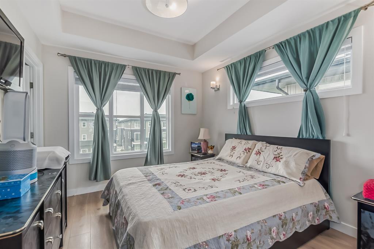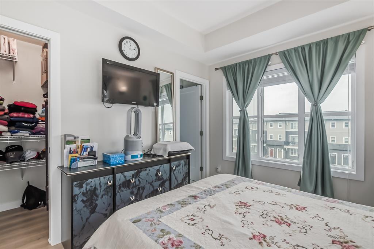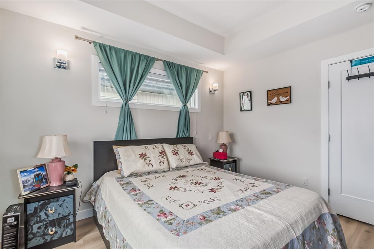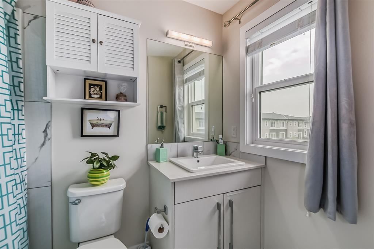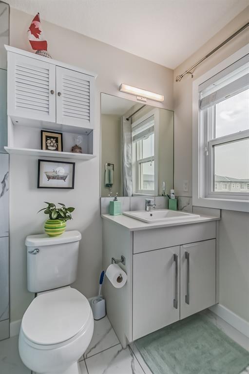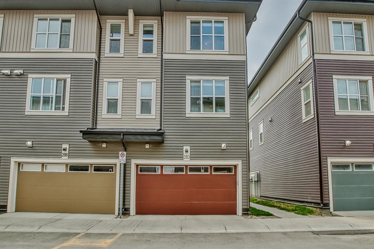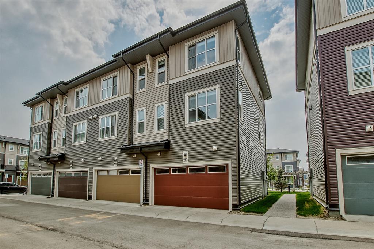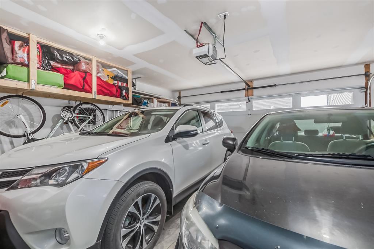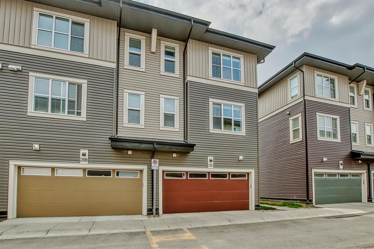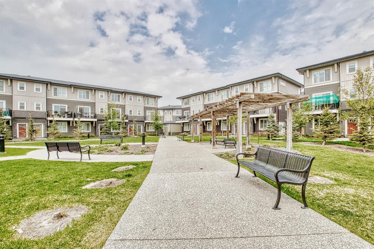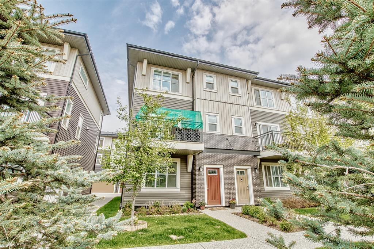- Alberta
- Calgary
30 Cornerstone Manor NE
CAD$430,000
CAD$430,000 Asking price
210 30 Cornerstone Manor NECalgary, Alberta, T3N1B9
Delisted · Delisted ·
332| 1426.5 sqft
Listing information last updated on Wed Jun 21 2023 01:35:30 GMT-0400 (Eastern Daylight Time)

Open Map
Log in to view more information
Go To LoginSummary
IDA2052725
StatusDelisted
Ownership TypeCondominium/Strata
Brokered ByMAXWELL CANYON CREEK
TypeResidential Townhouse,Attached
AgeConstructed Date: 2016
Land SizeUnknown
Square Footage1426.5 sqft
RoomsBed:3,Bath:3
Maint Fee249 / Monthly
Maint Fee Inclusions
Detail
Building
Bathroom Total3
Bedrooms Total3
Bedrooms Above Ground3
AppliancesWasher,Refrigerator,Dishwasher,Stove,Dryer,Microwave Range Hood Combo,Window Coverings
Basement TypeNone
Constructed Date2016
Construction MaterialPoured concrete,Wood frame
Construction Style AttachmentAttached
Cooling TypeNone
Exterior FinishBrick,Concrete,Vinyl siding
Fireplace PresentFalse
Flooring TypeCeramic Tile,Laminate
Foundation TypePoured Concrete
Half Bath Total1
Heating TypeForced air
Size Interior1426.5 sqft
Stories Total2
Total Finished Area1426.5 sqft
TypeRow / Townhouse
Land
Size Total TextUnknown
Acreagefalse
AmenitiesPark,Playground
Fence TypeNot fenced
Landscape FeaturesLandscaped
Surrounding
Ammenities Near ByPark,Playground
Community FeaturesPets Allowed
Zoning DescriptionM-G
Other
FeaturesSee remarks,Back lane,PVC window,French door,No Smoking Home,Level,Parking
BasementNone
FireplaceFalse
HeatingForced air
Unit No.210
Prop MgmtConnelly & Company Management
Remarks
~~ BACK to Market ~~ TAKE ADVANTAGE of this RARE OPPORTUNITY to own this MODERN and VERY CLEAN " CORNER TOWNHOME " built by Master Builder Truman Homes. With a total of almost 1,450 SQ FT., Comes with " 3 BEDROOMS ' + 2.5 BATHROOMS and a DEN that can turn into another EXTRA BEDROOM. This home deserves a viewing if you are in the market for COMFORTABLE LIVING ! Located in one of Calgary's NEW & DESIRABLE neighborhoods " CORNERSTONE " ! The main floor boasts a SPACIOUS front entrance with beautiful modern flooring, the Den and the HEATED DOUBLE CAR GARAGE ATTACHED with a built in shelving. The 2nd floor has a pleasant functional AESTHETIC SURROUNDED by BIG WINDOWS that gives an abundance of natural lighting and OPEN CONCEPT layout complimented by BEAUTIFUL FLOORINGS and 9' CEILINGS offering a feeling of SPACIOUSNESS. The Kitchen has everything you would expect in a home of this CALIBER, Offers: BRIGHT and MODERN CABINETS, QUARTZ COUNTERTOPS, NEW STAINLESS STEEL APPLIANCES PACKAGE, a Massive island that was designed with entertaining in mind. Adjacent is a GOOD SIZE DINING AREA + A Large Living Room with SLIDING PATIO DOOR that leads to an incredible SOUTH-FACING SPACIOUS balcony to enjoy your summer BBQs. Upstairs offers a large bright master bedroom ensuite that has tiles to the ceiling, easy for cleaning + a good sized walk in closet and a TRAY CEILING. The other 2 bedrooms share the 4 piece bath. Laundry is CONVENIENTLY LOCATED on the upper floor, so you don't need to carry your laundry up and down the stairs. Enjoy a relaxing stroll around the courtyard just outside your front door. Easy access to Stoney Trail and Deerfoot Trail. Close to the airport and Cross Iron Mall. This BEAUTY is truly unlike anything else you can find. BOOK your PRIVATE SHOWING NOW and BRING OFFERS, Before it's gone !!! (id:22211)
The listing data above is provided under copyright by the Canada Real Estate Association.
The listing data is deemed reliable but is not guaranteed accurate by Canada Real Estate Association nor RealMaster.
MLS®, REALTOR® & associated logos are trademarks of The Canadian Real Estate Association.
Location
Province:
Alberta
City:
Calgary
Community:
Cornerstone
Room
Room
Level
Length
Width
Area
Bedroom
Second
9.19
10.01
91.92
9.17 Ft x 10.00 Ft
Bedroom
Second
8.66
8.43
73.03
8.67 Ft x 8.42 Ft
4pc Bathroom
Second
4.92
8.07
39.72
4.92 Ft x 8.08 Ft
Laundry
Second
4.82
2.99
14.40
4.83 Ft x 3.00 Ft
Primary Bedroom
Second
11.58
10.07
116.65
11.58 Ft x 10.08 Ft
Other
Second
4.07
4.49
18.29
4.08 Ft x 4.50 Ft
4pc Bathroom
Second
8.23
7.19
59.17
8.25 Ft x 7.17 Ft
Den
Lower
10.24
7.91
80.94
10.25 Ft x 7.92 Ft
Other
Lower
9.58
3.58
34.26
9.58 Ft x 3.58 Ft
Other
Lower
4.49
7.09
31.85
4.50 Ft x 7.08 Ft
Dining
Main
12.24
9.25
113.22
12.25 Ft x 9.25 Ft
Kitchen
Main
10.07
11.52
115.99
10.08 Ft x 11.50 Ft
2pc Bathroom
Main
4.92
5.25
25.83
4.92 Ft x 5.25 Ft
Living
Main
14.67
14.50
212.67
14.67 Ft x 14.50 Ft
Other
Main
10.43
6.43
67.09
10.42 Ft x 6.42 Ft
Book Viewing
Your feedback has been submitted.
Submission Failed! Please check your input and try again or contact us

